561 Woodhaven Drive, Mundelein, Illinois 60060
$2,500
|
Rented
|
|
| Status: | Rented |
| Sqft: | 1,232 |
| Cost/Sqft: | $0 |
| Beds: | 2 |
| Baths: | 3 |
| Year Built: | 1993 |
| Property Taxes: | $0 |
| Days On Market: | 484 |
| Lot Size: | 0,00 |
Description
Incredible Rental Opportunity For You! Step Into This Beautiful Two-Story Townhome and Feel Right at Home. Enjoy year-round privacy in This Perfect Setting. The Formal Entry Features a coat closet and High End Vinyl flooring Graces the First Floor! The living room, combined with the dining area, boasts newer sliding glass doors and windows, a cozy corner fireplace! The Updated Spacious Kitchen is Equipped with Stainless Steel Appliances, Including a Newer Stove (2022), Granite Stunning Countertops and Deep Square Sink! It offers Ample Counter and Cabinet Space, a pantry, and an open flow to the living room, which is filled with natural light. The second floor includes two primary suites Each with Their Own En Suite Bathroom and Almost New Carpet! Both wired for internet and cable, and a convenient laundry room with a newer Samsung washer and dryer (2023). The home also features a one-car attached garage and a driveway that accommodates two cars. Located close to shopping, transportation, and schools (Mundelein High School is right behind), this impeccably maintained townhome is a 10 out of 10! Plus, Hurry to Make this Home Yours! A+ Schools, close to parks, Library, Swim Center, Eateries and More! It Just Doesn't Get Better than This!
Property Specifics
| Residential Rental | |
| 2 | |
| — | |
| 1993 | |
| — | |
| — | |
| No | |
| — |
| Lake | |
| Woodhaven | |
| — / — | |
| — | |
| — | |
| — | |
| 12174168 | |
| — |
Nearby Schools
| NAME: | DISTRICT: | DISTANCE: | |
|---|---|---|---|
|
Grade School
Mechanics Grove Elementary Schoo |
75 | — | |
|
Middle School
Carl Sandburg Middle School |
75 | Not in DB | |
|
High School
Mundelein Cons High School |
120 | Not in DB | |
Property History
| DATE: | EVENT: | PRICE: | SOURCE: |
|---|---|---|---|
| 1 Oct, 2024 | Under contract | $0 | MRED MLS |
| 26 Sep, 2024 | Listed for sale | $0 | MRED MLS |
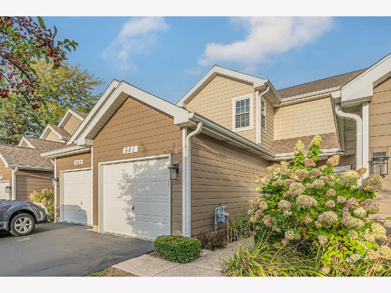
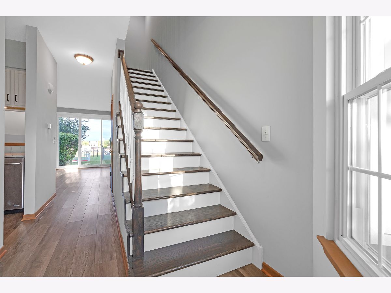
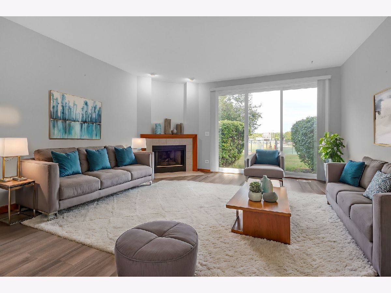
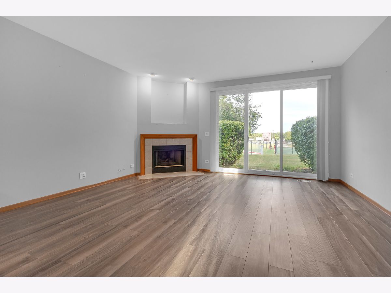
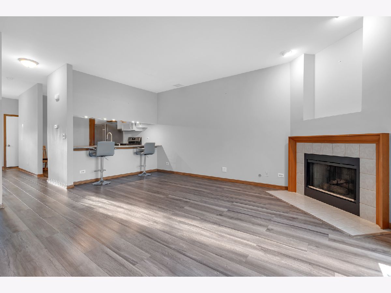
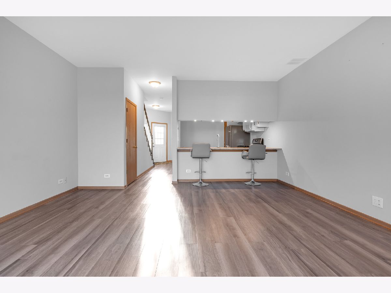
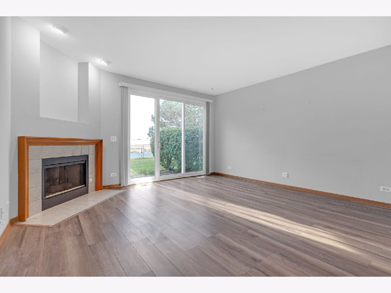
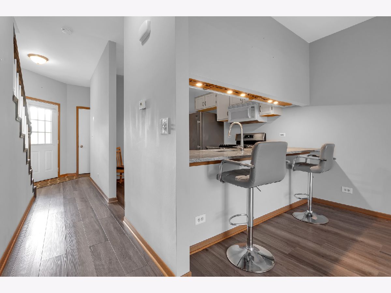
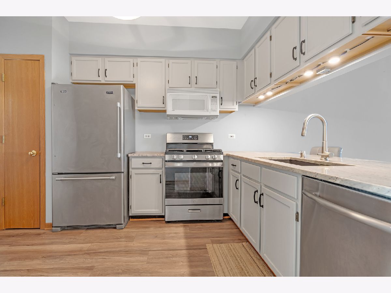
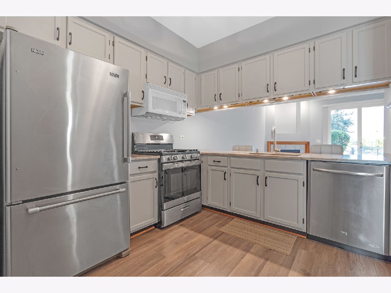
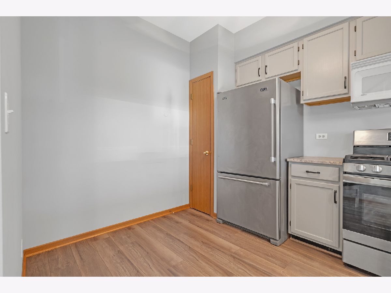
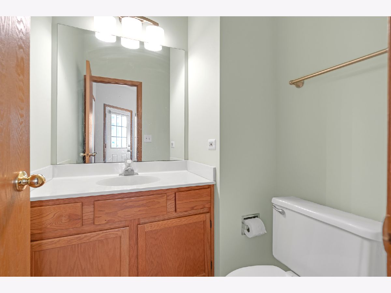
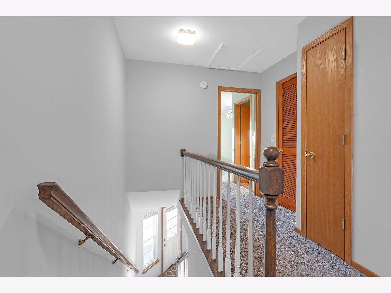
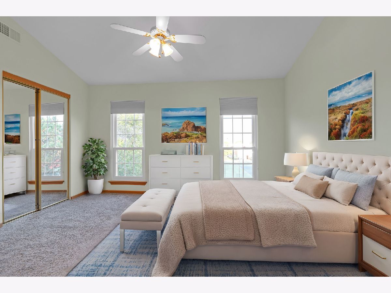
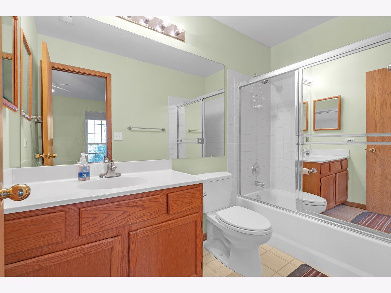
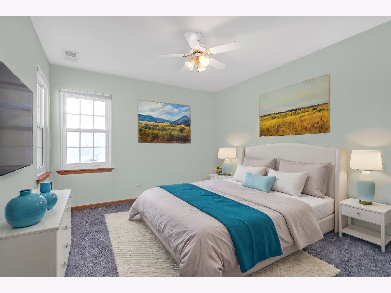
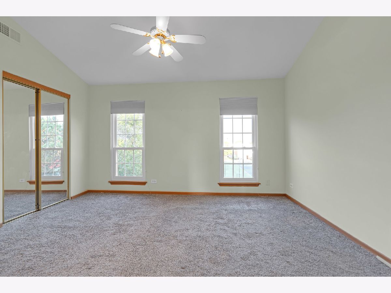
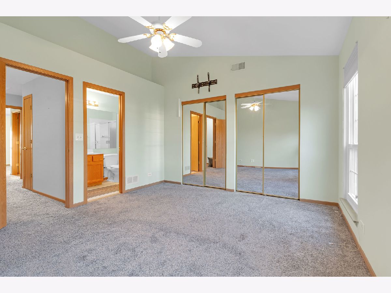
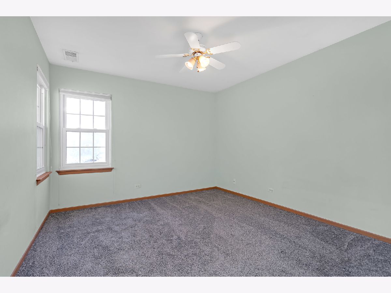
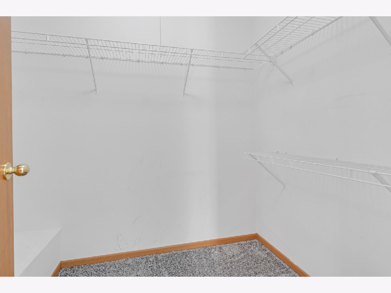
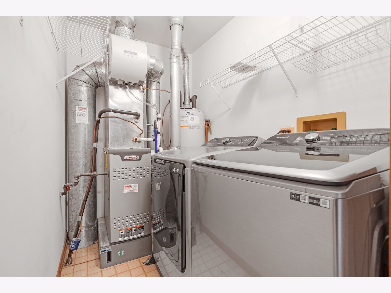
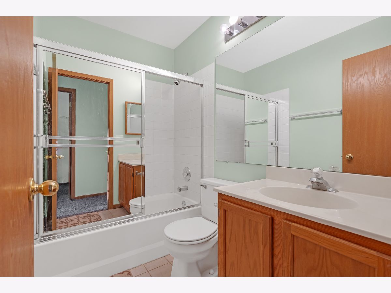
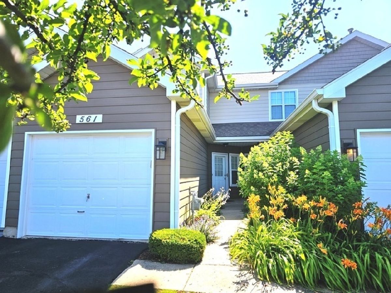
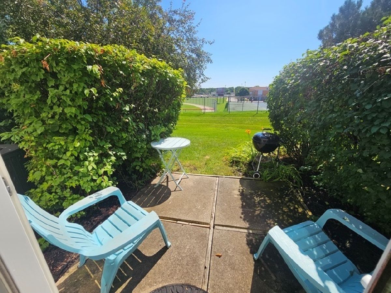
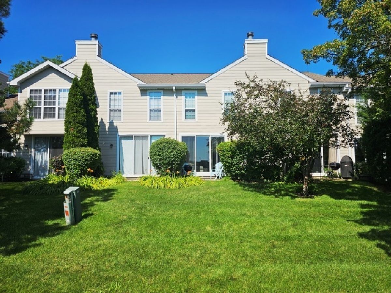
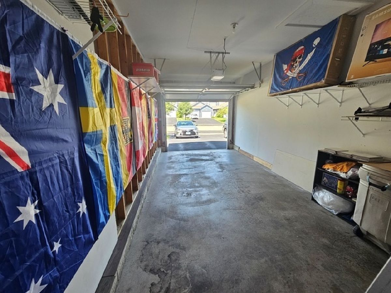
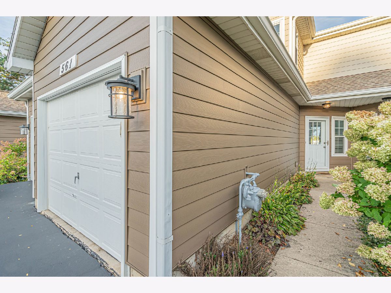
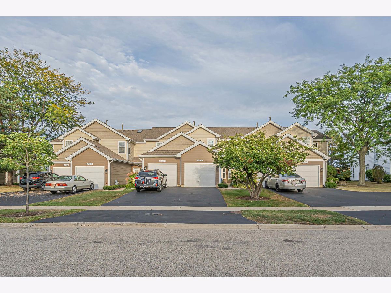
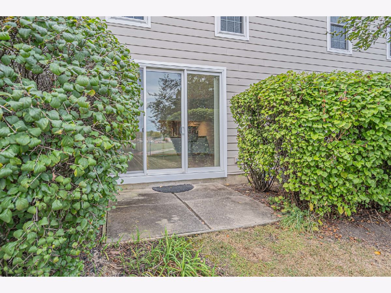
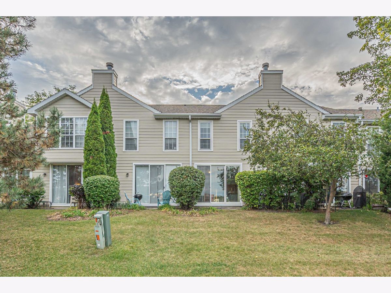
Room Specifics
Total Bedrooms: 2
Bedrooms Above Ground: 2
Bedrooms Below Ground: 0
Dimensions: —
Floor Type: —
Full Bathrooms: 3
Bathroom Amenities: —
Bathroom in Basement: 0
Rooms: —
Basement Description: Slab
Other Specifics
| 1 | |
| — | |
| Asphalt | |
| — | |
| — | |
| COMMON | |
| — | |
| — | |
| — | |
| — | |
| Not in DB | |
| — | |
| — | |
| — | |
| — |
Tax History
| Year | Property Taxes |
|---|
Contact Agent
Contact Agent
Listing Provided By
RE/MAX Suburban


