5615 Elm Street, Hinsdale, Illinois 60521
$6,800
|
Rented
|
|
| Status: | Rented |
| Sqft: | 2,516 |
| Cost/Sqft: | $0 |
| Beds: | 4 |
| Baths: | 4 |
| Year Built: | 1988 |
| Property Taxes: | $0 |
| Days On Market: | 181 |
| Lot Size: | 0,00 |
Description
Discover the stunning transformation of this rental property located in the sought-after Elm School district. As you step inside, you'll be immediately impressed by the home's extensive new upgrades. Enjoy newly painted interiors, brand-new flooring, updated light fixtures, modern cabinetry and plumbing fixtures throughout. The amazing layout on the first floor offers a formal living with fireplace, dining room, terrific new kitchen with SS LG appliances, new cabinetry and lighting. You'll love overlooking the backyard from the kitchen sink! The family room has a fireplace too and is adjacent to the breakfast room. Don't miss the often sought after and rarely found first floor bedroom with private bath. There is a hall pantry closet and powder room to complete the first floor. Stunning second floor with the all new primary suite with soaking tub, separate shower and double vanity. Well sized WIC with laundry chute to the first floor laundry. Two additional bedrooms and a new hall bathroom. The basement won't disappoint! You'll love the rec room space with fireplace, game room and ample storage spaces. Oversized backyard for outdoor activities and a deck for sitting. This home includes a two-car attached garage with a 220 outlet for an EV charger. Please note: this property is non-smoking and requires good credit. Dogs up to 25 lbs are welcome, but no cats. You'll be happy to call this place home!
Property Specifics
| Residential Rental | |
| — | |
| — | |
| 1988 | |
| — | |
| — | |
| No | |
| — |
| — | |
| — | |
| — / — | |
| — | |
| — | |
| — | |
| 12429045 | |
| — |
Nearby Schools
| NAME: | DISTRICT: | DISTANCE: | |
|---|---|---|---|
|
Grade School
Elm Elementary School |
181 | — | |
|
Middle School
Hinsdale Middle School |
181 | Not in DB | |
|
High School
Hinsdale Central High School |
86 | Not in DB | |
Property History
| DATE: | EVENT: | PRICE: | SOURCE: |
|---|---|---|---|
| 8 Aug, 2025 | Under contract | $0 | MRED MLS |
| 1 Aug, 2025 | Listed for sale | $0 | MRED MLS |
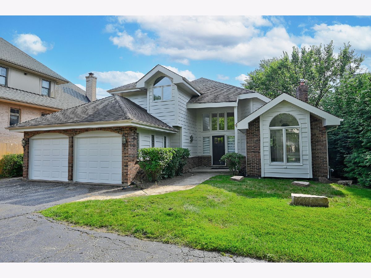
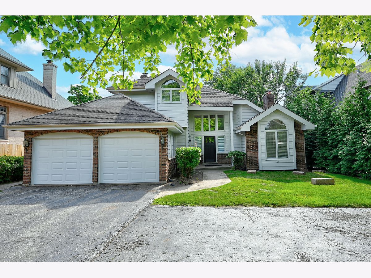
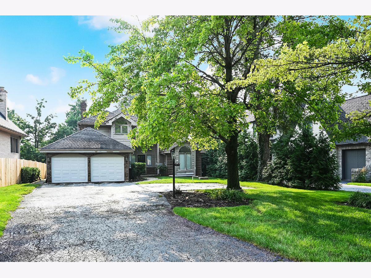
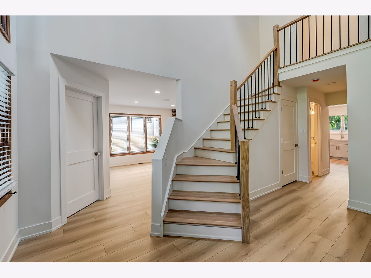
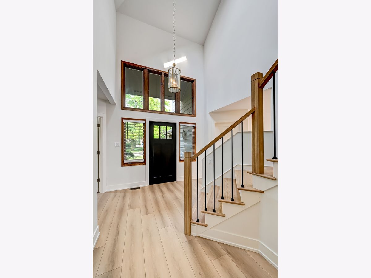
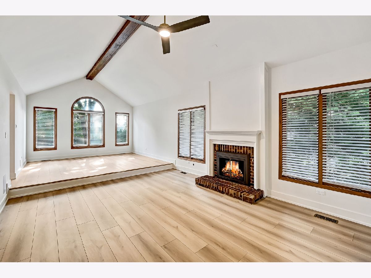
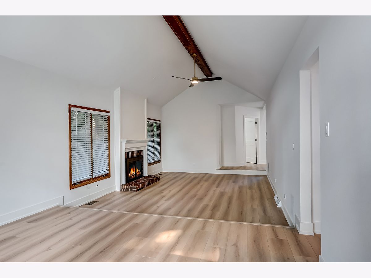
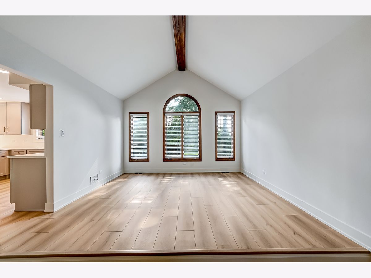
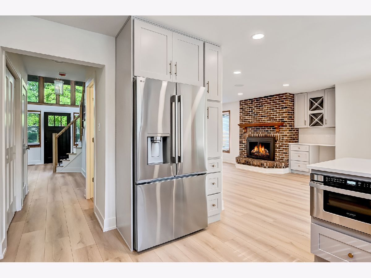
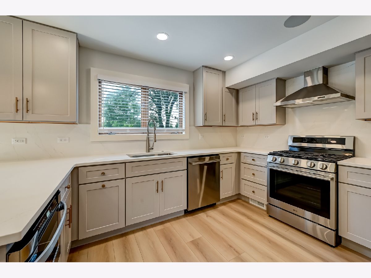
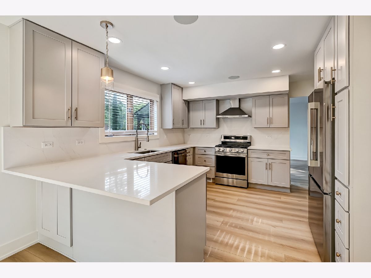
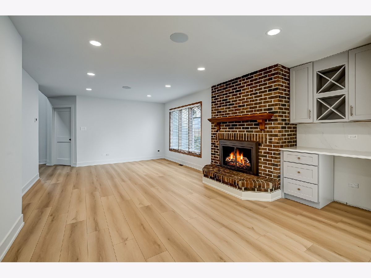
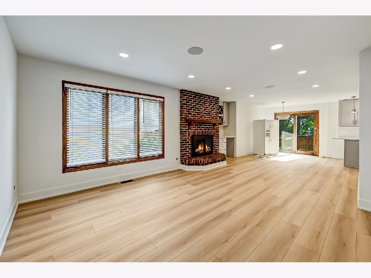
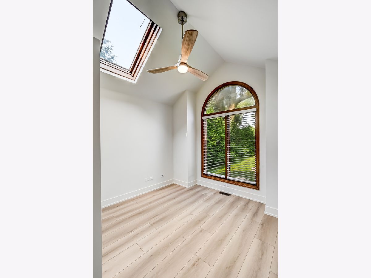
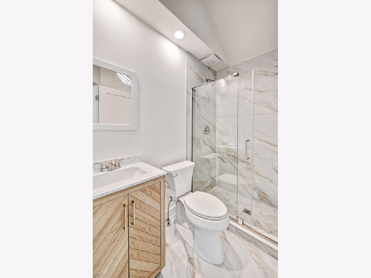
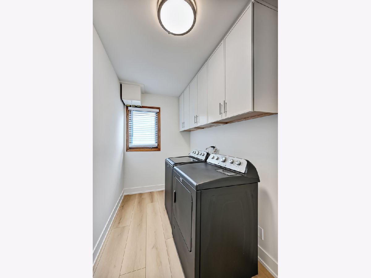
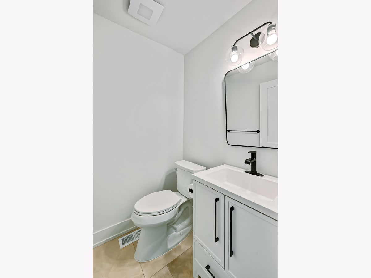
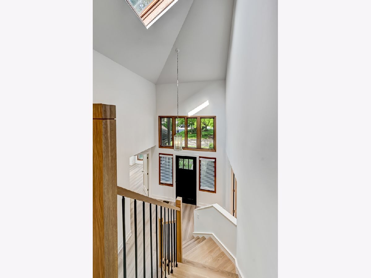
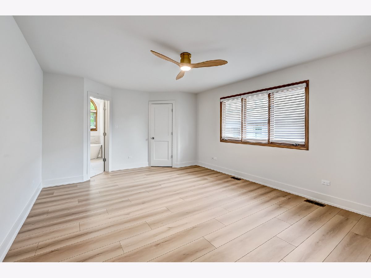
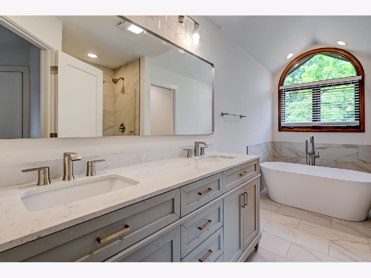
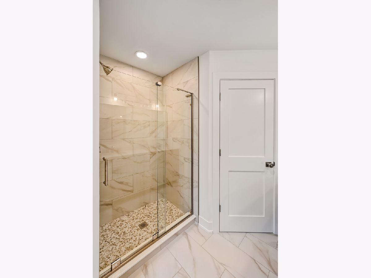
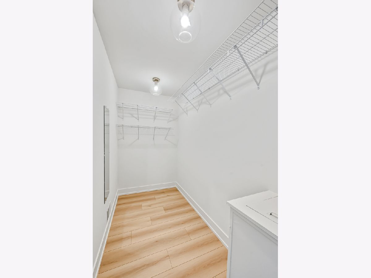
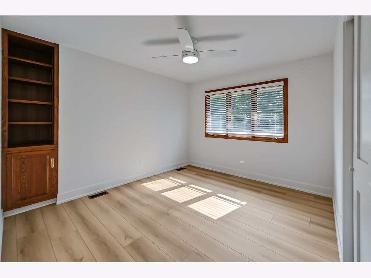
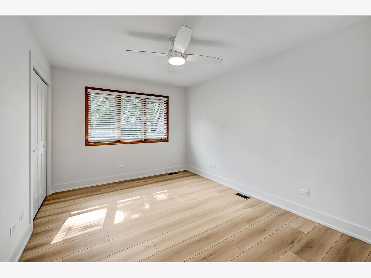
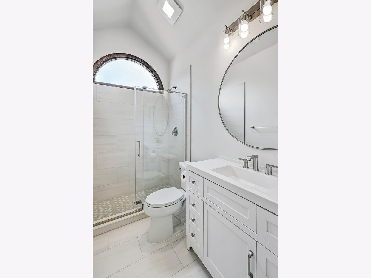
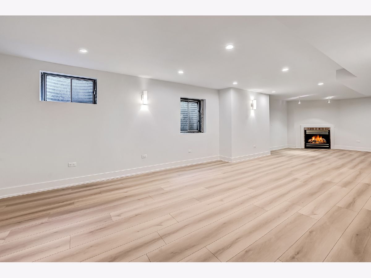
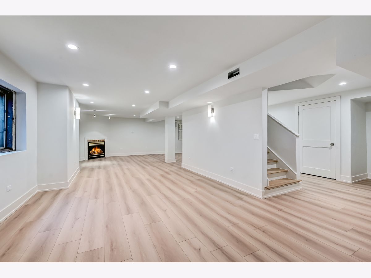
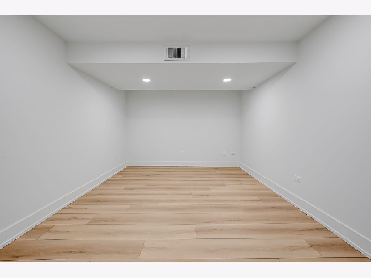
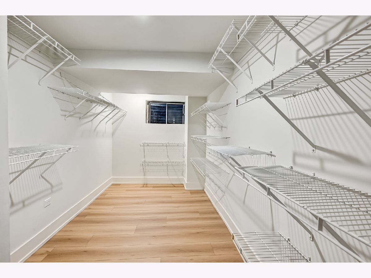
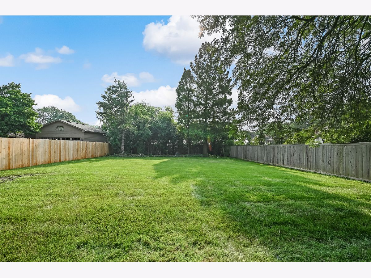
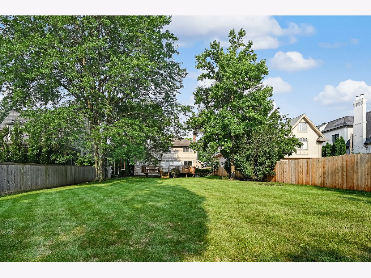
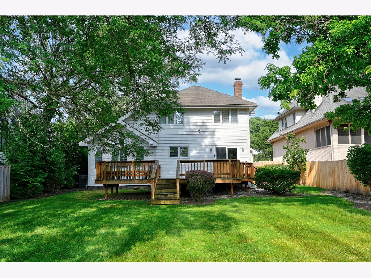
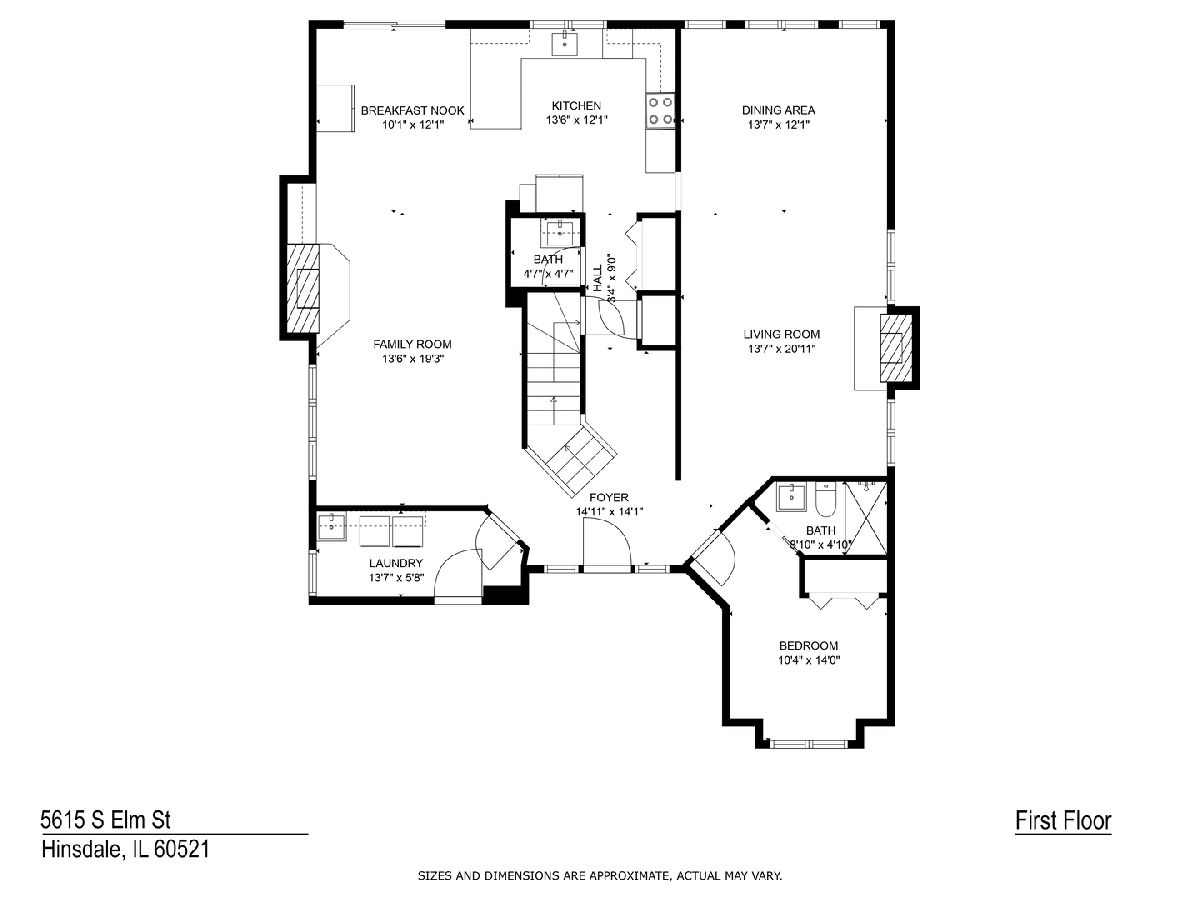
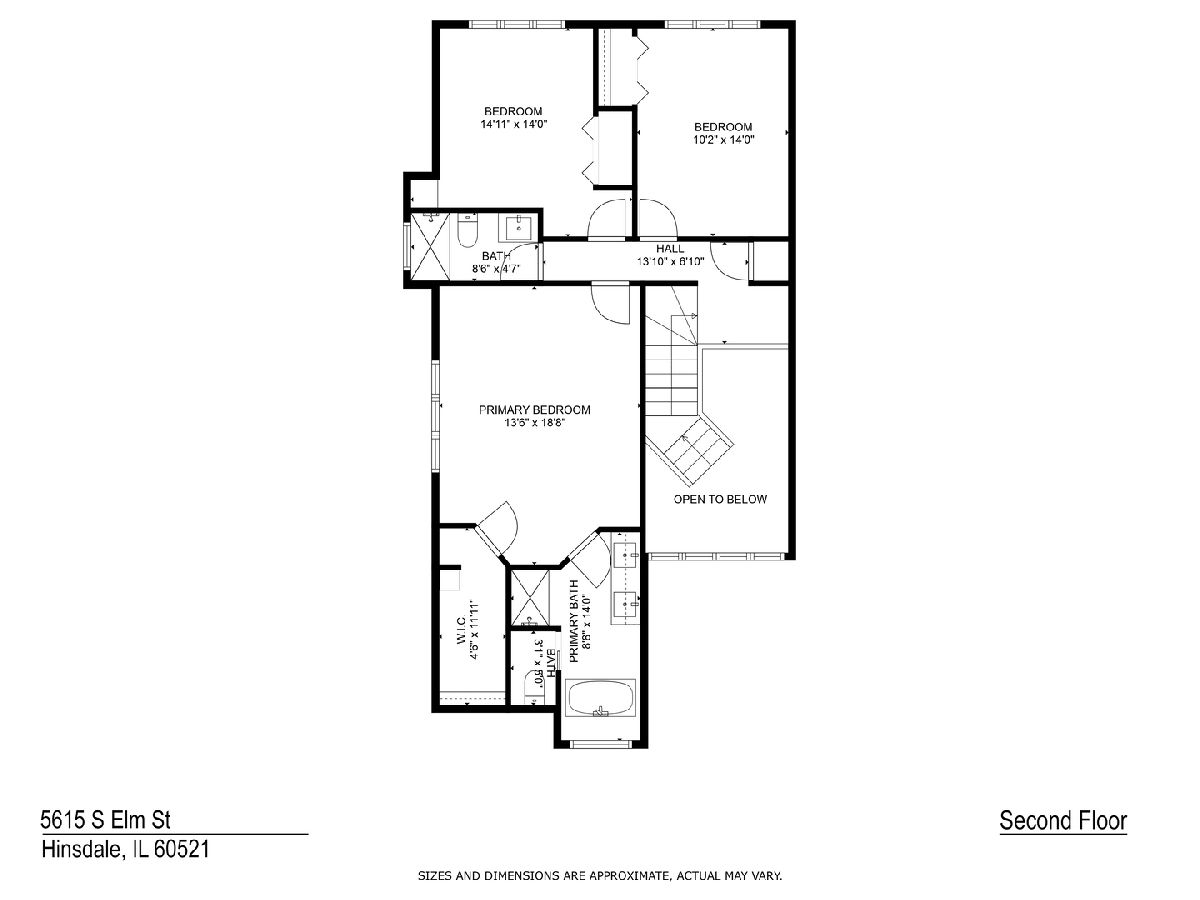
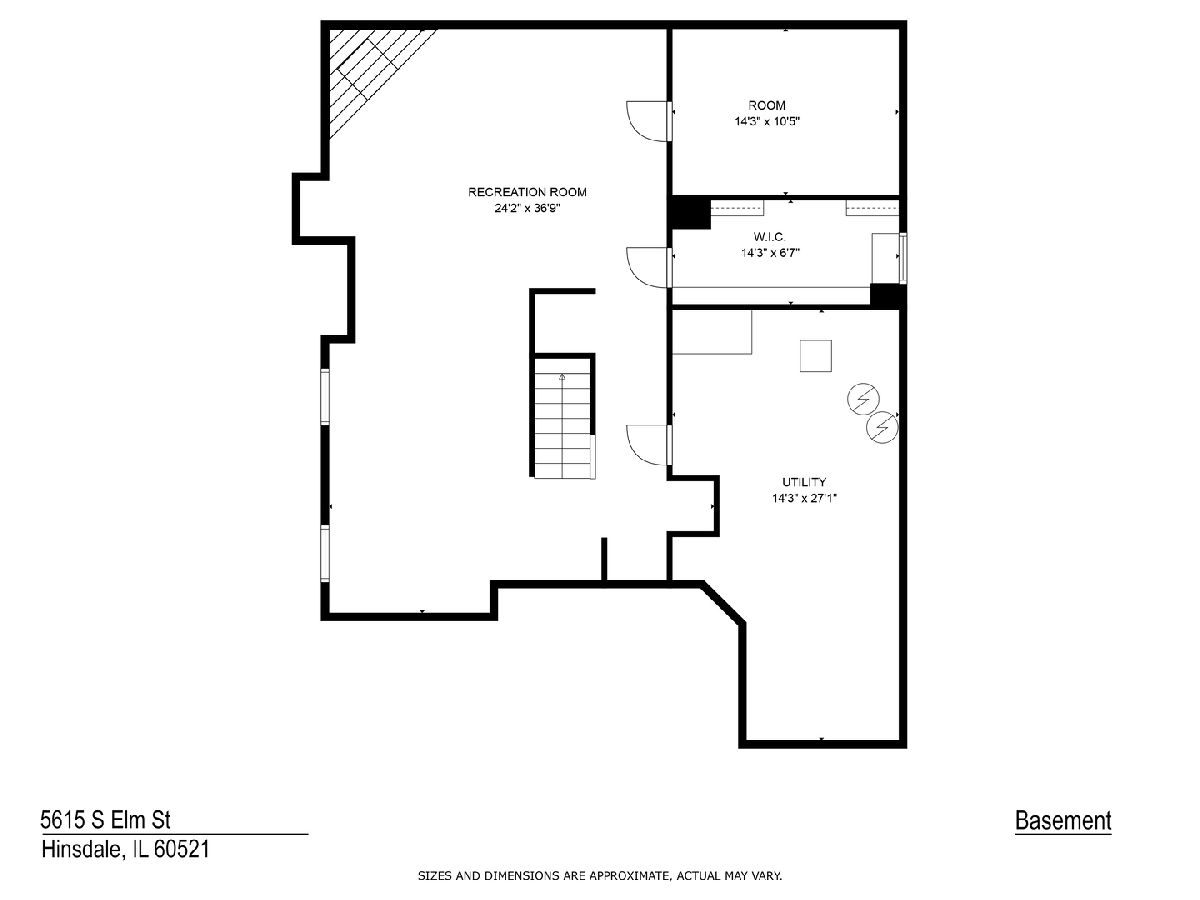
Room Specifics
Total Bedrooms: 4
Bedrooms Above Ground: 4
Bedrooms Below Ground: 0
Dimensions: —
Floor Type: —
Dimensions: —
Floor Type: —
Dimensions: —
Floor Type: —
Full Bathrooms: 4
Bathroom Amenities: —
Bathroom in Basement: 0
Rooms: —
Basement Description: —
Other Specifics
| 2 | |
| — | |
| — | |
| — | |
| — | |
| 60 X 296 | |
| — | |
| — | |
| — | |
| — | |
| Not in DB | |
| — | |
| — | |
| — | |
| — |
Tax History
| Year | Property Taxes |
|---|
Contact Agent
Contact Agent
Listing Provided By
Compass


