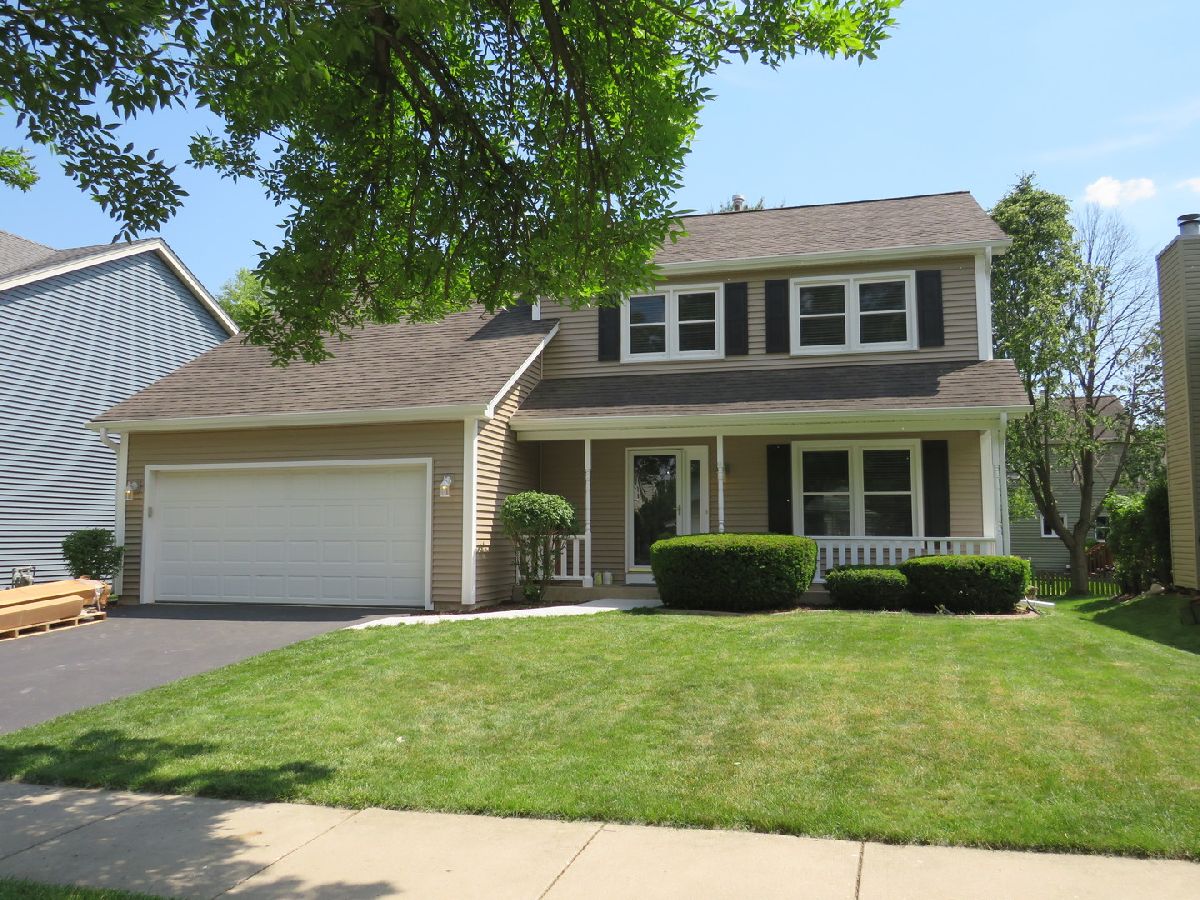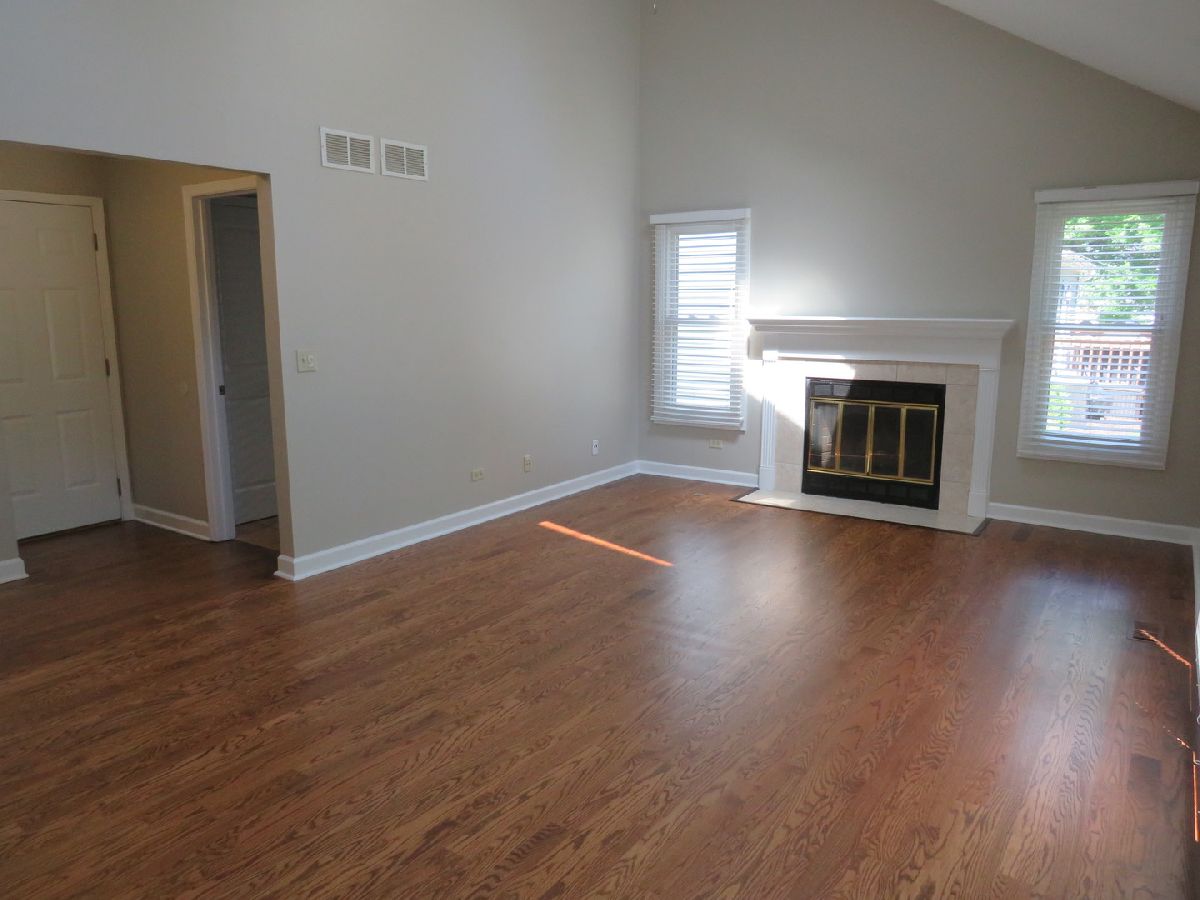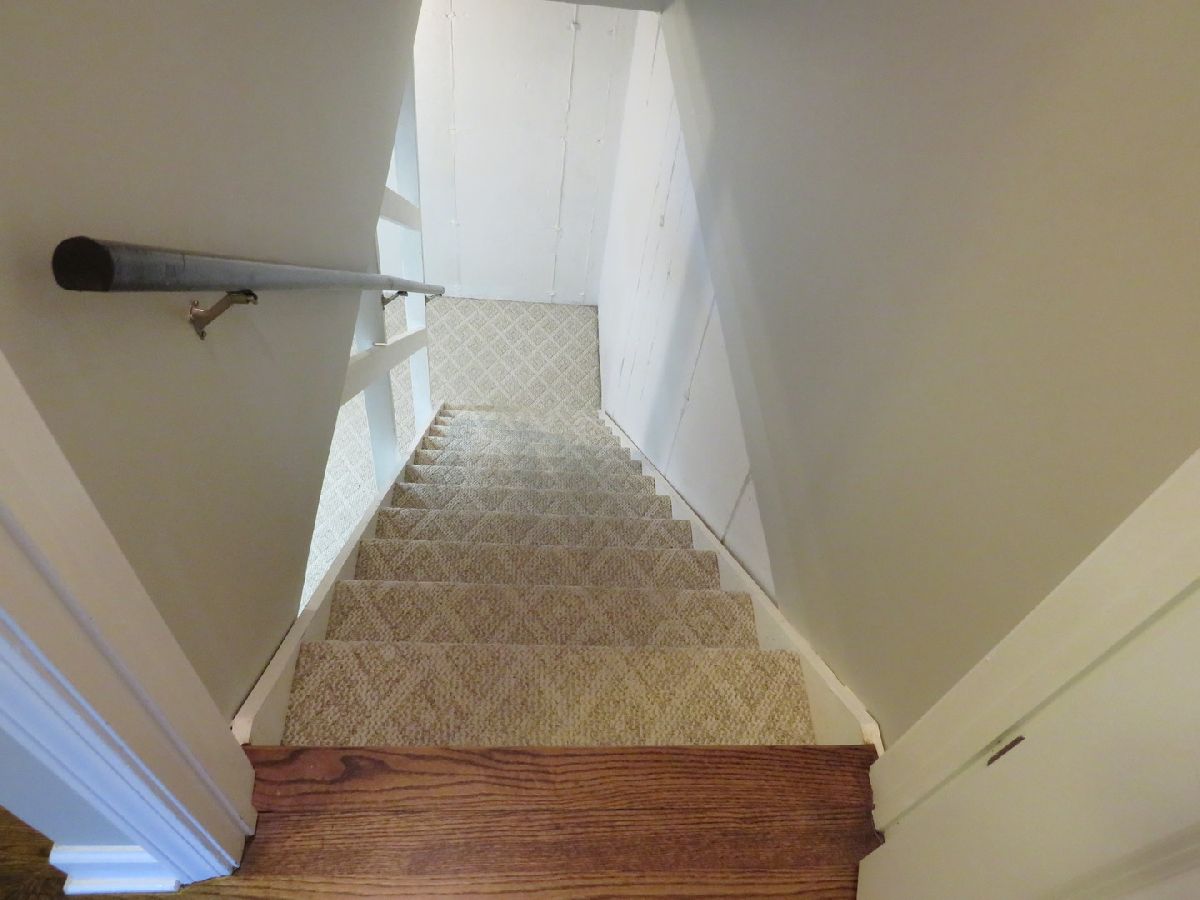562 Hempstead Avenue, Naperville, Illinois 60565
$3,000
|
Rented
|
|
| Status: | Rented |
| Sqft: | 2,205 |
| Cost/Sqft: | $0 |
| Beds: | 4 |
| Baths: | 3 |
| Year Built: | 1989 |
| Property Taxes: | $0 |
| Days On Market: | 1657 |
| Lot Size: | 0,00 |
Description
Immediate Occupancy!! Immaculate home has all the amenities you are looking for! Granite counters, stainless steel appliances, neutral carpeting, light grey paint, white woodwork & doors and newly refinished hardwood floors. Family Rm and Master Bedroom have vaulted ceilings. All bedrooms have ceiling fans. The fourth bedroom is huge! You'll find bright skylights, gas fireplace, & patio access in the large family room. Convenient First floor laundry with closet and outside access. Eat-in kitchen with pantry & more!! Plenty of storage in the 3 closets on the first floor. Great partially finished basement! Newer energy-efficient windows. Brand new siding and exterior paint. Looks like a brand-new house!! Highly desired Neuqua H.S. Dist. 204, Gregory Middle School & Springbrook Elem.school. Application & Background check required for each adult. Tenants must have good credit. Applications taken in the first week. Owner is a Lic. Realtor.
Property Specifics
| Residential Rental | |
| — | |
| — | |
| 1989 | |
| Partial | |
| — | |
| No | |
| — |
| Will | |
| Cedar Glen | |
| — / — | |
| — | |
| Lake Michigan | |
| Public Sewer, Sewer-Storm | |
| 11112831 | |
| — |
Nearby Schools
| NAME: | DISTRICT: | DISTANCE: | |
|---|---|---|---|
|
Grade School
Spring Brook Elementary School |
204 | — | |
|
Middle School
Gregory Middle School |
204 | Not in DB | |
|
High School
Neuqua Valley High School |
204 | Not in DB | |
Property History
| DATE: | EVENT: | PRICE: | SOURCE: |
|---|---|---|---|
| 11 Jul, 2016 | Under contract | $0 | MRED MLS |
| 7 Jul, 2016 | Listed for sale | $0 | MRED MLS |
| 16 May, 2017 | Under contract | $0 | MRED MLS |
| 13 May, 2017 | Listed for sale | $0 | MRED MLS |
| 27 Aug, 2017 | Under contract | $0 | MRED MLS |
| 19 Aug, 2017 | Listed for sale | $0 | MRED MLS |
| 14 Aug, 2019 | Under contract | $0 | MRED MLS |
| 3 Aug, 2019 | Listed for sale | $0 | MRED MLS |
| 5 Jun, 2021 | Listed for sale | $0 | MRED MLS |
| 9 Dec, 2022 | Under contract | $0 | MRED MLS |
| 18 Nov, 2022 | Listed for sale | $0 | MRED MLS |
| 28 Sep, 2024 | Under contract | $0 | MRED MLS |
| 8 Sep, 2024 | Listed for sale | $0 | MRED MLS |






























Room Specifics
Total Bedrooms: 4
Bedrooms Above Ground: 4
Bedrooms Below Ground: 0
Dimensions: —
Floor Type: Carpet
Dimensions: —
Floor Type: Carpet
Dimensions: —
Floor Type: Carpet
Full Bathrooms: 3
Bathroom Amenities: Double Sink
Bathroom in Basement: 0
Rooms: Foyer,Recreation Room
Basement Description: Partially Finished
Other Specifics
| 2 | |
| Concrete Perimeter | |
| Asphalt | |
| Patio, Porch | |
| — | |
| 60X100 | |
| — | |
| Full | |
| Vaulted/Cathedral Ceilings, Skylight(s), Hardwood Floors, First Floor Laundry, Storage, Drapes/Blinds, Granite Counters | |
| Range, Microwave, Dishwasher, Refrigerator, Washer, Dryer, Disposal, Stainless Steel Appliance(s) | |
| Not in DB | |
| — | |
| — | |
| None | |
| Attached Fireplace Doors/Screen, Gas Log, Gas Starter |
Tax History
| Year | Property Taxes |
|---|
Contact Agent
Contact Agent
Listing Provided By
Charles Rutenberg Realty of IL


