564 Timber Ridge Drive, Carol Stream, Illinois 60188
$1,500
|
Rented
|
|
| Status: | Rented |
| Sqft: | 880 |
| Cost/Sqft: | $0 |
| Beds: | 1 |
| Baths: | 1 |
| Year Built: | 1977 |
| Property Taxes: | $0 |
| Days On Market: | 633 |
| Lot Size: | 0,00 |
Description
Clean and Spacious one bedroom unit. Updated and ready to go. Enjoy the eat in Granite kitchen with stainless steel appliances. Updated ceramic bath and Beautiful wood floors. Large walk in closet in Bedroom and extra storage in buildings lower level. One car detached garage. 2nd floor unit. Glen Ellyn schools. Complex pool and tennis courts for summer fun. Easy access to I-355. Landlord looking for 725+ credit score. This is a smoke free unit. No pets no exceptions.
Property Specifics
| Residential Rental | |
| 1 | |
| — | |
| 1977 | |
| — | |
| — | |
| No | |
| — |
| — | |
| Timber Ridge | |
| — / — | |
| — | |
| — | |
| — | |
| 12042393 | |
| — |
Nearby Schools
| NAME: | DISTRICT: | DISTANCE: | |
|---|---|---|---|
|
Grade School
Churchill Elementary School |
41 | — | |
|
Middle School
Hadley Junior High School |
41 | Not in DB | |
|
High School
Glenbard West High School |
87 | Not in DB | |
Property History
| DATE: | EVENT: | PRICE: | SOURCE: |
|---|---|---|---|
| 27 Nov, 2018 | Listed for sale | $0 | MRED MLS |
| 7 Jan, 2020 | Under contract | $0 | MRED MLS |
| 19 Nov, 2019 | Listed for sale | $0 | MRED MLS |
| 19 Apr, 2022 | Under contract | $0 | MRED MLS |
| 1 Apr, 2022 | Listed for sale | $0 | MRED MLS |
| 10 May, 2024 | Under contract | $0 | MRED MLS |
| 1 May, 2024 | Listed for sale | $0 | MRED MLS |
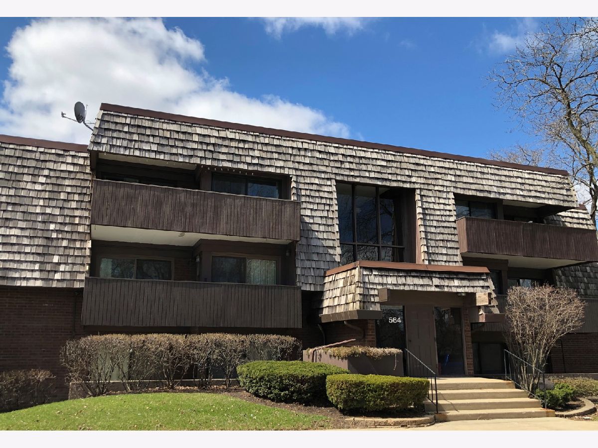
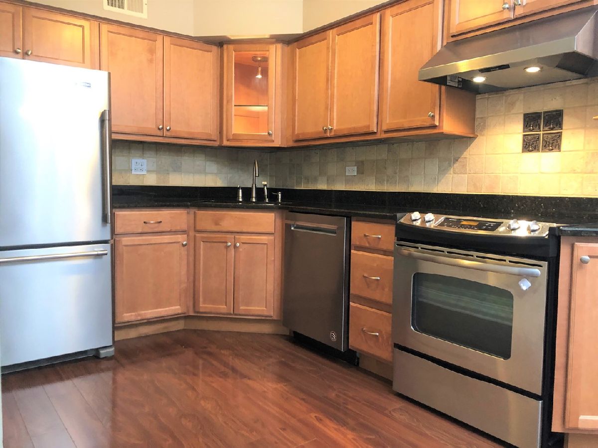
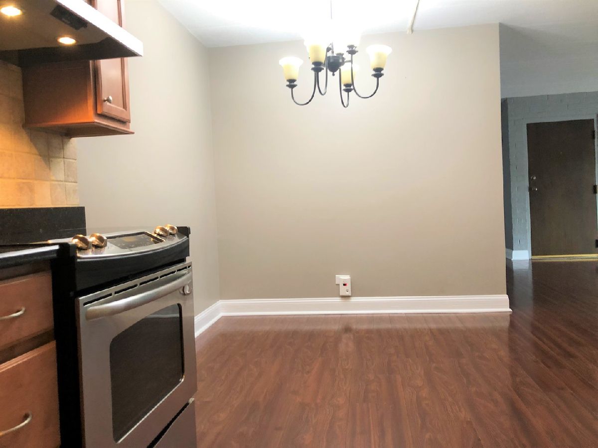
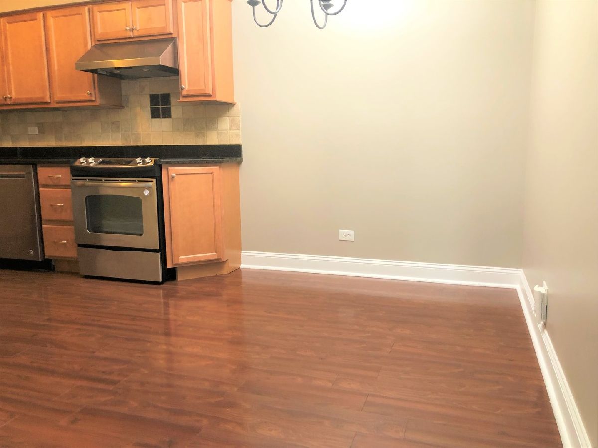
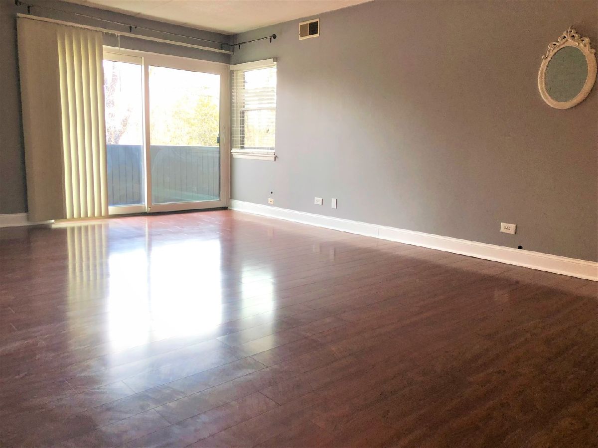
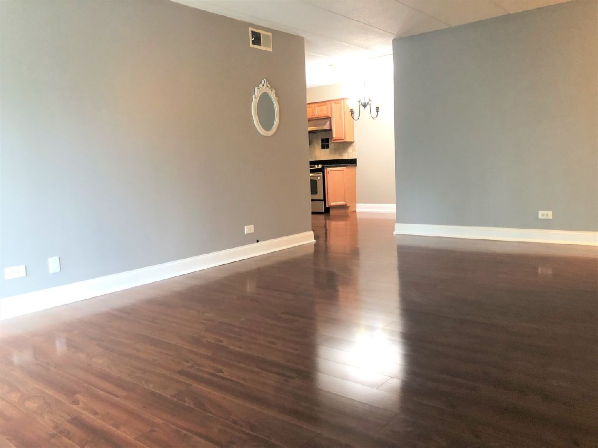
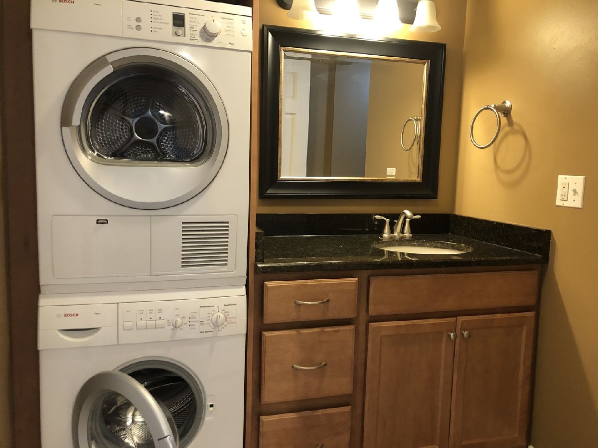
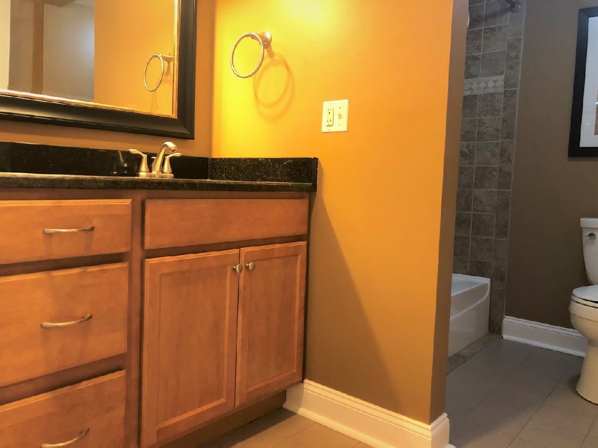
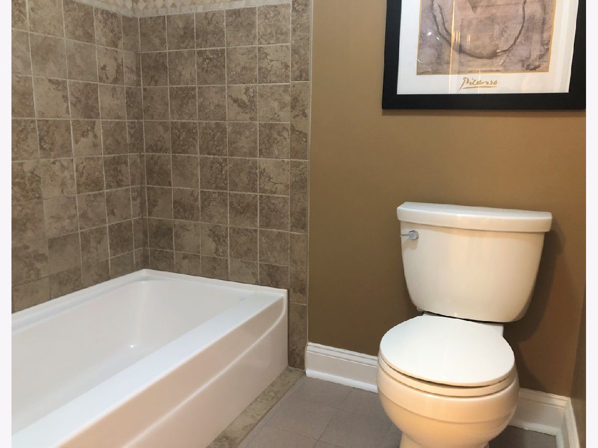
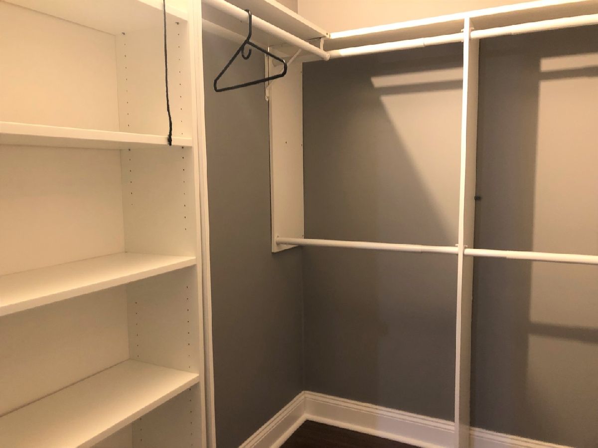
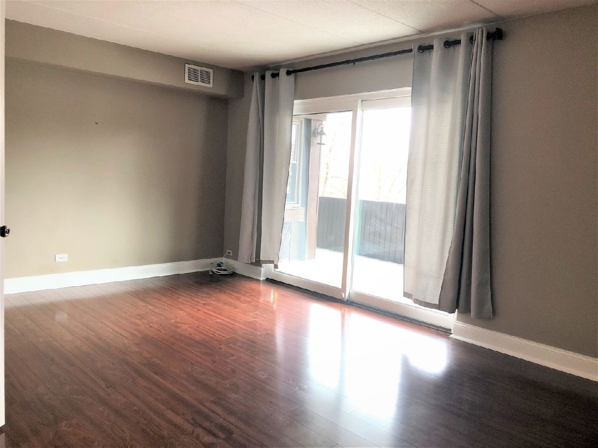
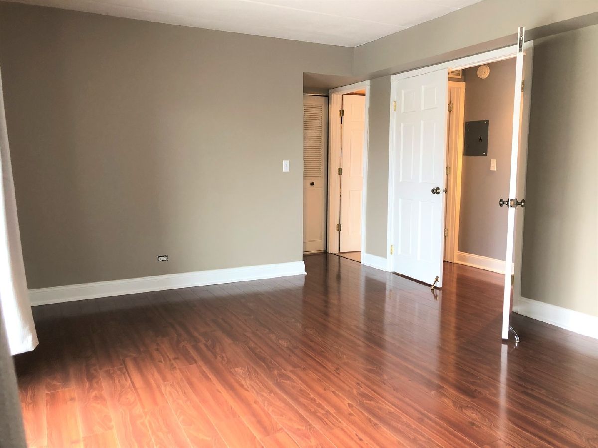
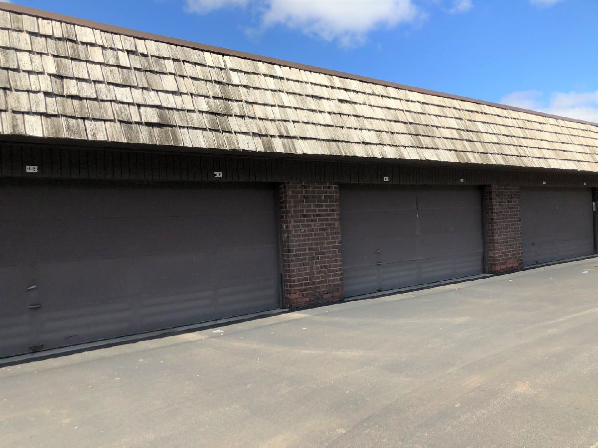
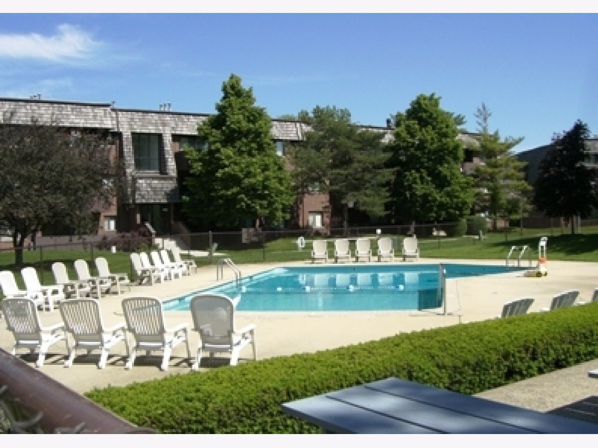
Room Specifics
Total Bedrooms: 1
Bedrooms Above Ground: 1
Bedrooms Below Ground: 0
Dimensions: —
Floor Type: —
Dimensions: —
Floor Type: —
Full Bathrooms: 1
Bathroom Amenities: —
Bathroom in Basement: 0
Rooms: —
Basement Description: None
Other Specifics
| 1 | |
| — | |
| Asphalt | |
| — | |
| — | |
| COMMMON | |
| — | |
| — | |
| — | |
| — | |
| Not in DB | |
| — | |
| — | |
| — | |
| — |
Tax History
| Year | Property Taxes |
|---|
Contact Agent
Contact Agent
Listing Provided By
RE/MAX Suburban


