566 Clayton Circle, Sycamore, Illinois 60178
$1,800
|
Rented
|
|
| Status: | Rented |
| Sqft: | 1,770 |
| Cost/Sqft: | $0 |
| Beds: | 4 |
| Baths: | 3 |
| Year Built: | 2008 |
| Property Taxes: | $0 |
| Days On Market: | 1553 |
| Lot Size: | 0,00 |
Description
COMPLETELY UPDATED 4 BEDROOM WITH 2.5 BATH TOWNHOME READY TO GO!! Open Concept Main Floor With all NEW WOOD LAMINATE FLOORS....Formal Dining Room - Open To The Living Room With Gas Fireplace & Open To The Kitchen With BreakFast Bar. All Kitchen Appliances Included. Main Floor Bedroom....Could Be Office, Playroom Or Guest Room. Full Bath ON The Main Floor. Upstairs Has Master Suite With WIC AND Full Private Full Bath. 2 Other Large Bedrooms & Full Hallway Bathroom. ALSO 2nd FLR LAUNDRY CENTER!! Attached 2 Car Garage, Extra Parking & Beautiful Mature Landscaping IN The Front Courtyard. Front Has Wrap Around Private Covered Deck....Come Take A Look...Ready To Go!!
Property Specifics
| Residential Rental | |
| 2 | |
| — | |
| 2008 | |
| None | |
| — | |
| No | |
| — |
| De Kalb | |
| Stonegate Of Heron Creek | |
| — / — | |
| — | |
| Public | |
| Public Sewer | |
| 11262572 | |
| — |
Nearby Schools
| NAME: | DISTRICT: | DISTANCE: | |
|---|---|---|---|
|
Grade School
West Elementary School |
427 | — | |
|
Middle School
Sycamore Middle School |
427 | Not in DB | |
|
High School
Sycamore High School |
427 | Not in DB | |
Property History
| DATE: | EVENT: | PRICE: | SOURCE: |
|---|---|---|---|
| 6 Nov, 2021 | Under contract | $0 | MRED MLS |
| 3 Nov, 2021 | Listed for sale | $0 | MRED MLS |
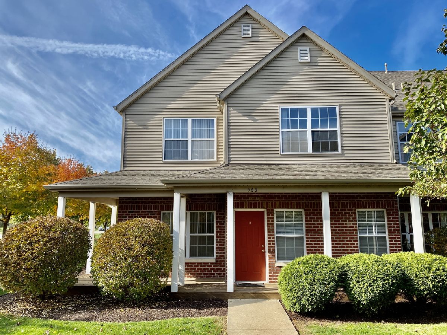
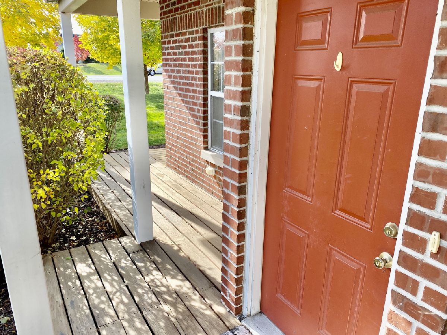
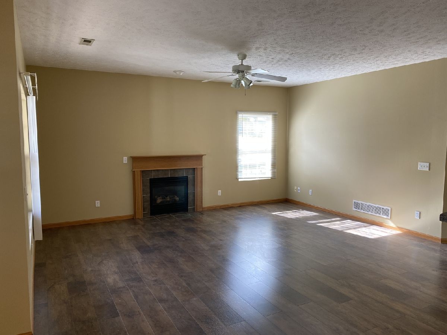
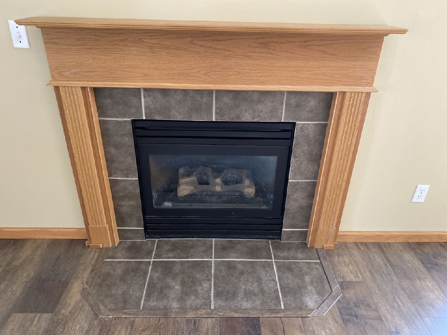
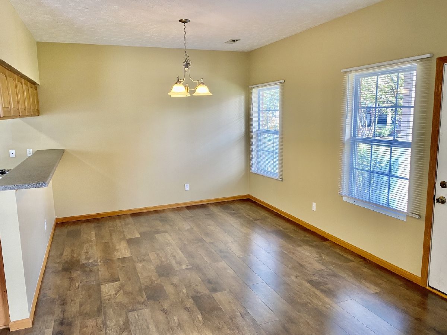
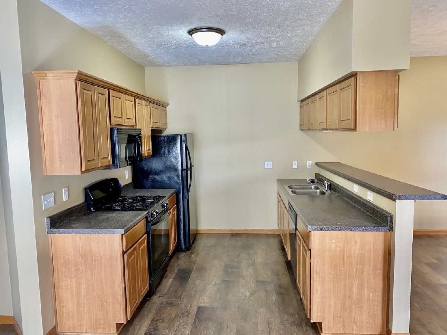
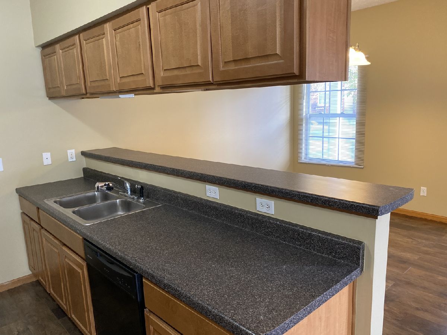
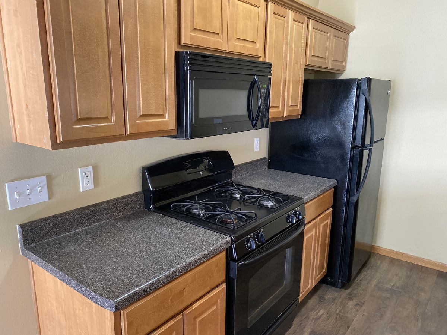
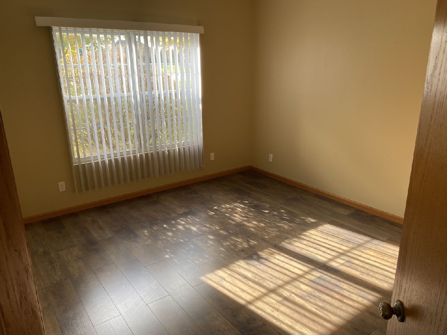
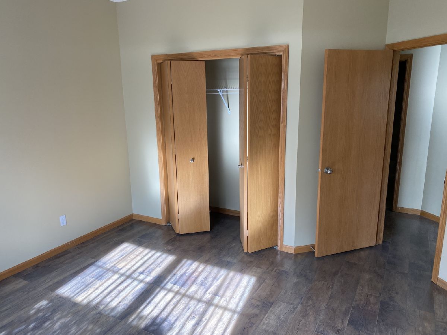
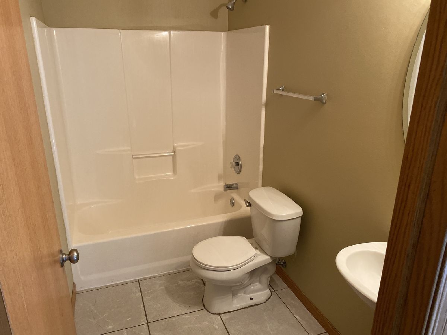
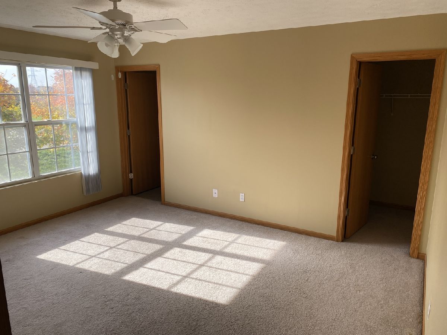
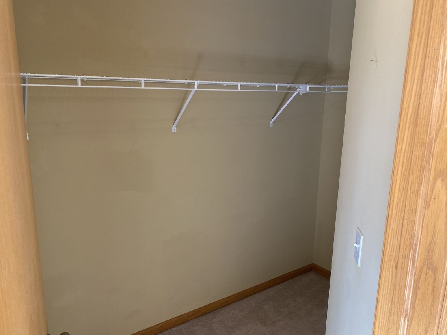
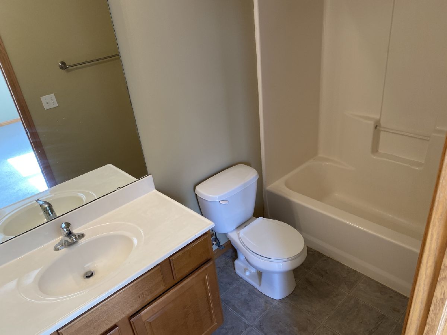
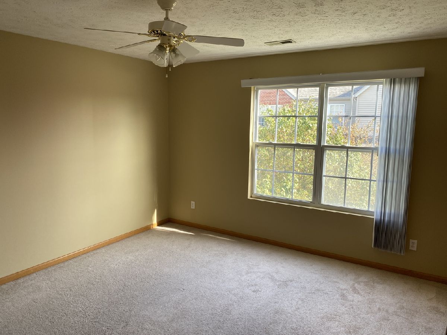
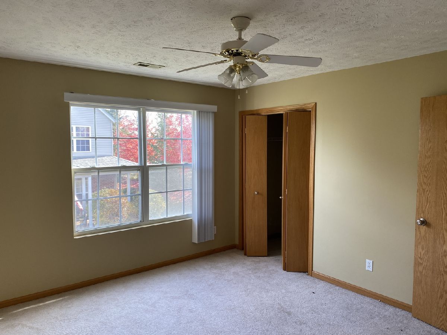
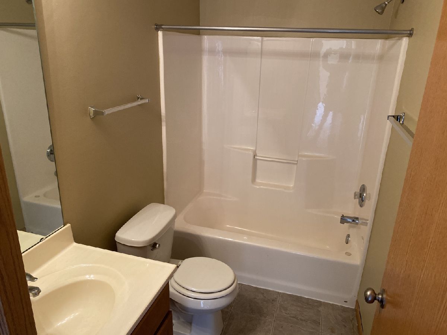
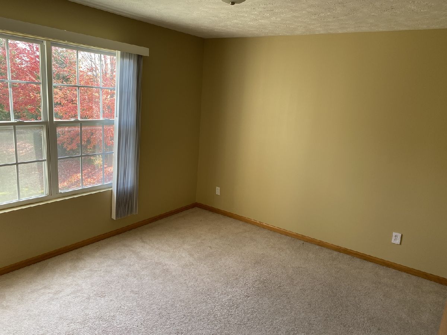
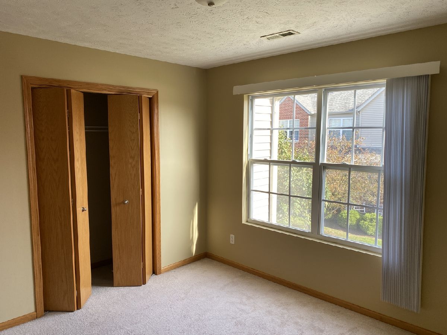
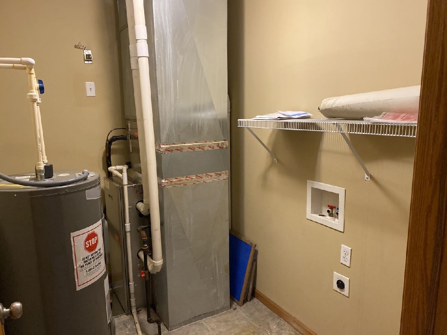
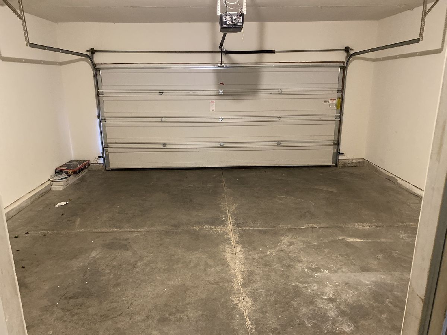
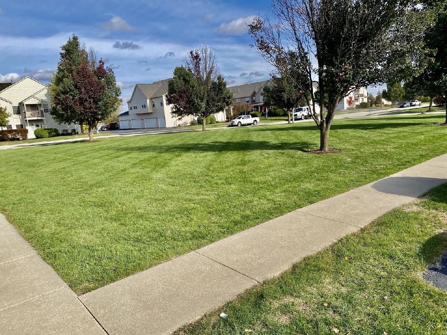
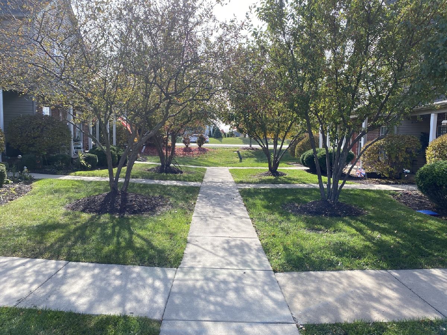
Room Specifics
Total Bedrooms: 4
Bedrooms Above Ground: 4
Bedrooms Below Ground: 0
Dimensions: —
Floor Type: Carpet
Dimensions: —
Floor Type: Carpet
Dimensions: —
Floor Type: Wood Laminate
Full Bathrooms: 3
Bathroom Amenities: —
Bathroom in Basement: —
Rooms: No additional rooms
Basement Description: Slab
Other Specifics
| 2 | |
| Concrete Perimeter | |
| Asphalt | |
| Porch, Storms/Screens, End Unit | |
| — | |
| COMMON | |
| — | |
| Full | |
| First Floor Bedroom, Laundry Hook-Up in Unit | |
| Range, Microwave, Dishwasher, Refrigerator, Disposal | |
| Not in DB | |
| — | |
| — | |
| — | |
| Gas Log, Ventless |
Tax History
| Year | Property Taxes |
|---|
Contact Agent
Contact Agent
Listing Provided By
RE/MAX Experience


