57 Delaware Place, Near North Side, Chicago, Illinois 60611
$2,650
|
Rented
|
|
| Status: | Rented |
| Sqft: | 1,135 |
| Cost/Sqft: | $0 |
| Beds: | 1 |
| Baths: | 2 |
| Year Built: | 2000 |
| Property Taxes: | $0 |
| Days On Market: | 1169 |
| Lot Size: | 0,00 |
Description
This generously sized 1 bedroom PLUS DEN corner unit offers luxury living at The Bristol, in Chicago's Gold Coast neighborhood. Enjoy west and south views from the floor-to-ceiling windows equipped with Hunter Douglas Silhouette shades. This freshly painted unit boasts hardwood floors throughout, plus the added benefit of a powder room for guests. The kitchen is open to the living and dining room featuring granite countertops, stone tile floor, an abundant amount of cabinets, and counter-height seating for 3. The ensuite primary bedroom with hardwood floors features a large walk-in closet with custom Elfa built-in closet system. In the spa-like primary bath find a stone-topped dual vanity, soaking tub and a walk-in shower, plus 2 additional closets - 1 generously sized linen closet, and the other with in-unit washer/dryer and storage for laundry supplies and other essentials. The added bonus of a DEN allows for the flexibility of a home office, guest room and more! All of this in a luxury, full-service non-smoking building offering extensive amenities including: fitness room, indoor pool and jacuzzi, sundeck with grills, clubroom, dry cleaner, and on-site maintenance and management. You can't beat the immediate access to the Magnificent Mile and everything the area offers including Oak St. Beach, Lake Shore Drive, Northwestern Hospital, parks, plus an amazing amount of shopping, restaurants and entertainment options. Parking is an additional $200/month.
Property Specifics
| Residential Rental | |
| 42 | |
| — | |
| 2000 | |
| — | |
| — | |
| No | |
| — |
| Cook | |
| The Bristol | |
| — / — | |
| — | |
| — | |
| — | |
| 11674159 | |
| — |
Nearby Schools
| NAME: | DISTRICT: | DISTANCE: | |
|---|---|---|---|
|
Grade School
Ogden Elementary |
299 | — | |
|
Middle School
Ogden Elementary |
299 | Not in DB | |
|
High School
Wells Community Academy Senior H |
299 | Not in DB | |
Property History
| DATE: | EVENT: | PRICE: | SOURCE: |
|---|---|---|---|
| 28 Jun, 2012 | Sold | $385,000 | MRED MLS |
| 29 May, 2012 | Under contract | $379,000 | MRED MLS |
| 16 Mar, 2012 | Listed for sale | $379,000 | MRED MLS |
| 22 Feb, 2017 | Under contract | $0 | MRED MLS |
| 7 Feb, 2017 | Listed for sale | $0 | MRED MLS |
| 16 Nov, 2022 | Listed for sale | $0 | MRED MLS |
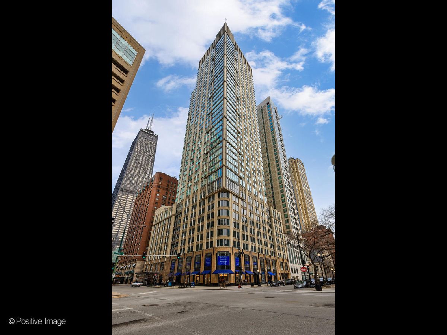
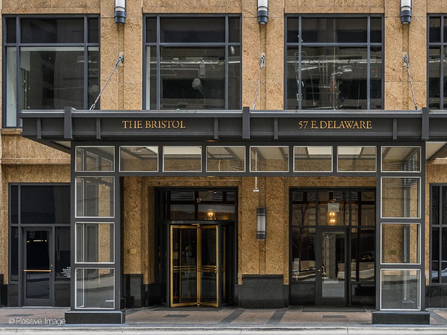
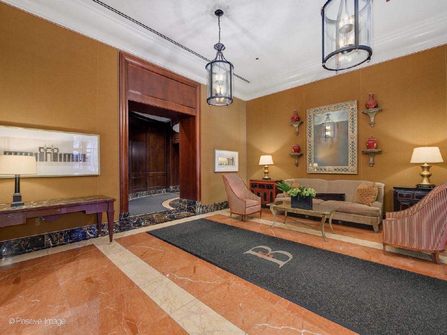
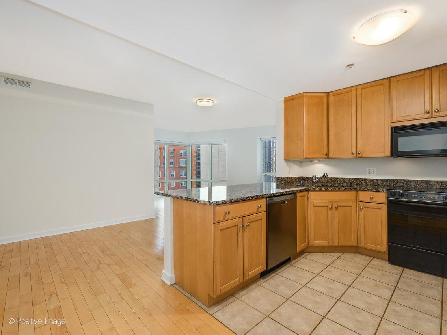
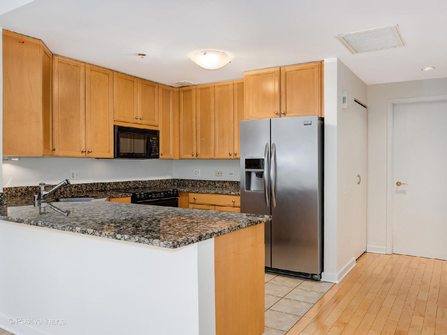
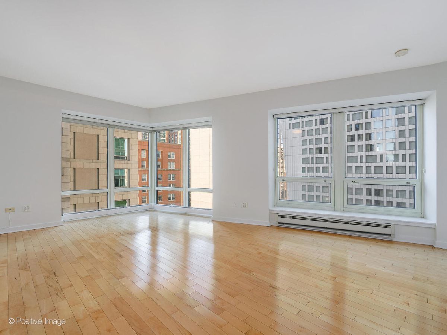
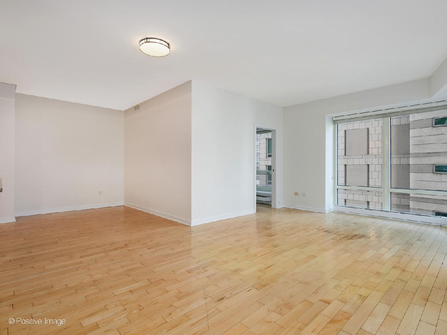
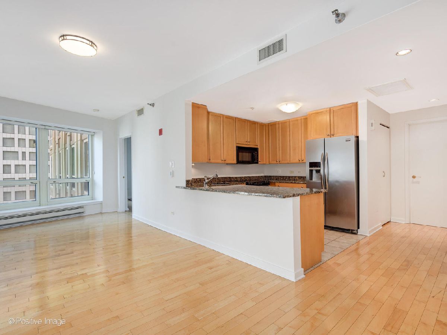
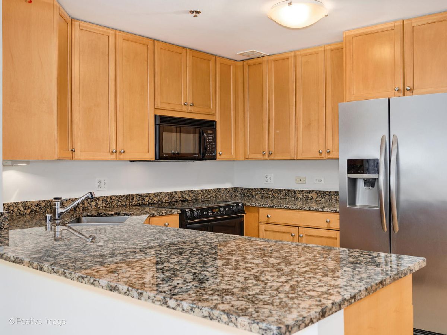
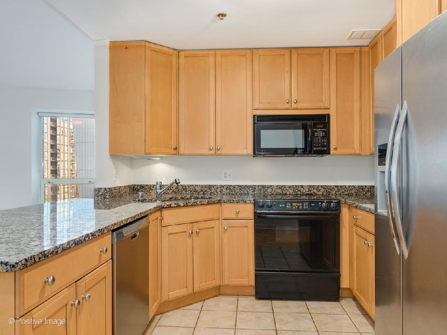
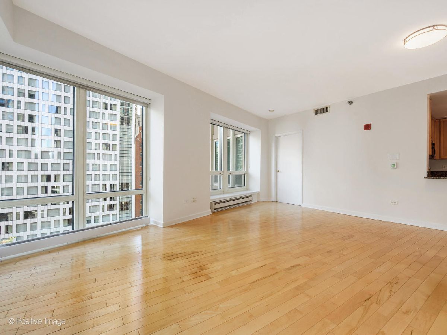
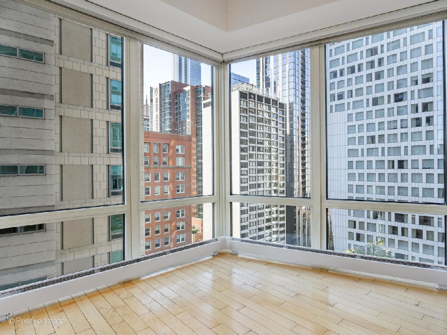
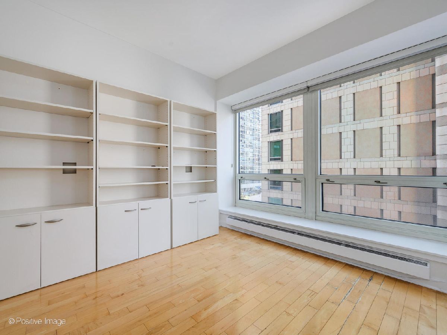
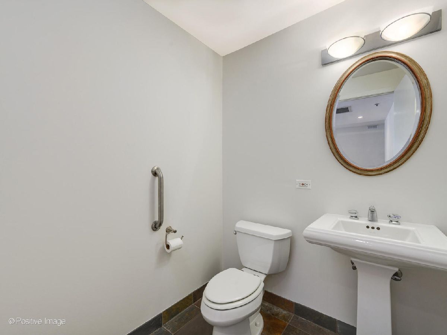
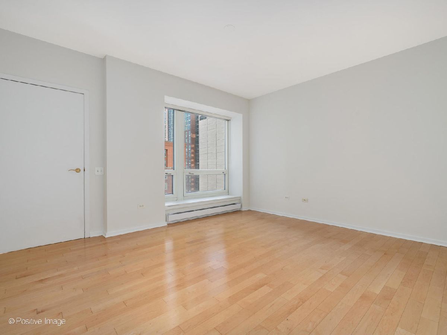
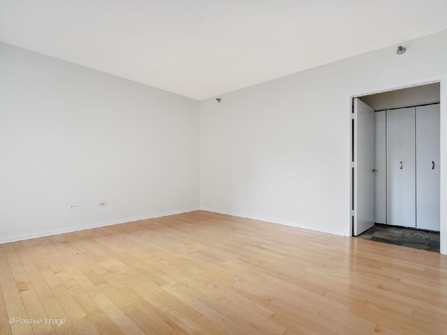
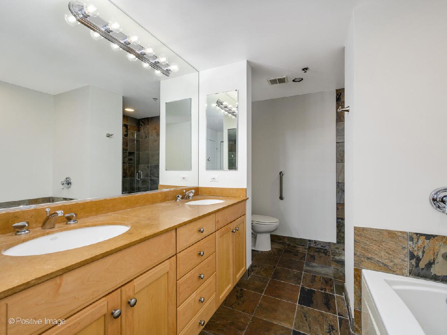
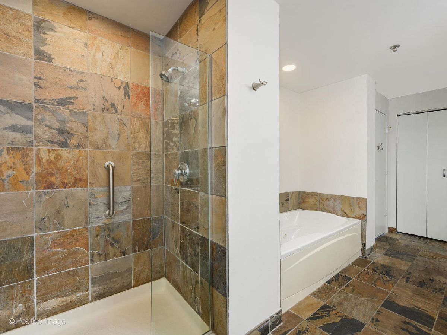
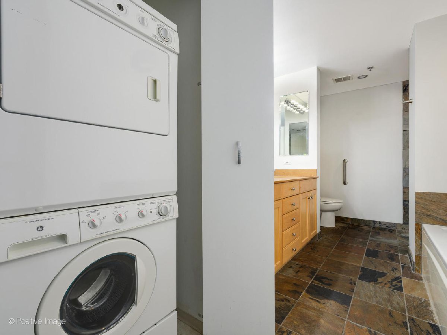
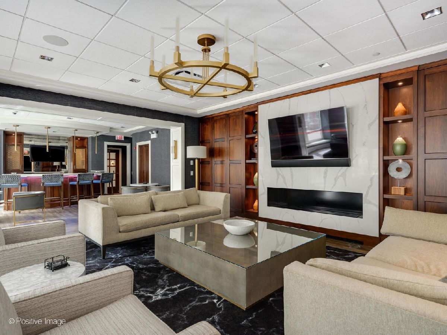
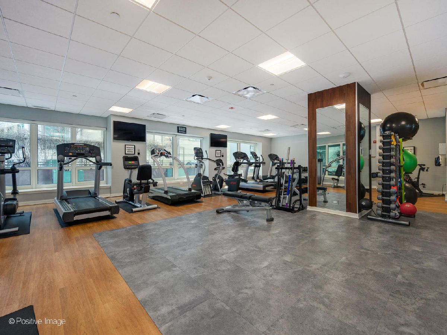
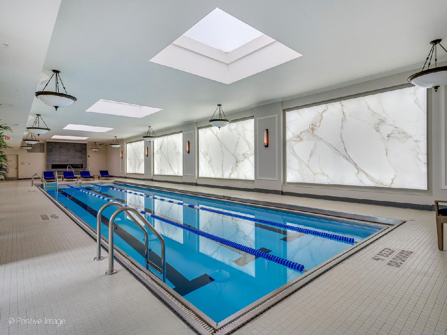
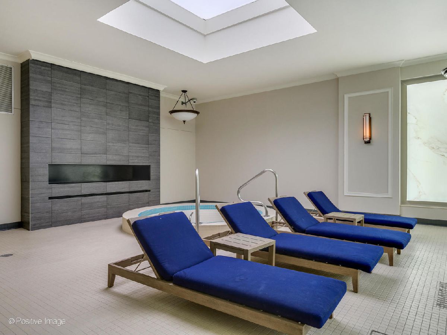
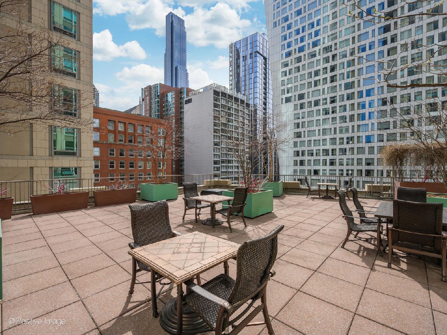
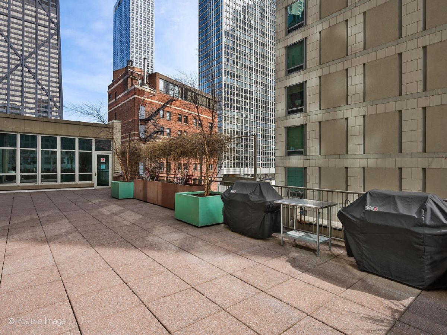
Room Specifics
Total Bedrooms: 1
Bedrooms Above Ground: 1
Bedrooms Below Ground: 0
Dimensions: —
Floor Type: —
Dimensions: —
Floor Type: —
Full Bathrooms: 2
Bathroom Amenities: Whirlpool,Separate Shower,Double Sink,Soaking Tub
Bathroom in Basement: 0
Rooms: —
Basement Description: None
Other Specifics
| 1 | |
| — | |
| — | |
| — | |
| — | |
| COMMON | |
| — | |
| — | |
| — | |
| — | |
| Not in DB | |
| — | |
| — | |
| — | |
| — |
Tax History
| Year | Property Taxes |
|---|---|
| 2012 | $5,440 |
Contact Agent
Nearby Similar Homes
Contact Agent
Listing Provided By
Compass



