570 Parkside Drive, Palatine, Illinois 60067
$3,000
|
Rented
|
|
| Status: | Rented |
| Sqft: | 2,210 |
| Cost/Sqft: | $0 |
| Beds: | 3 |
| Baths: | 3 |
| Year Built: | 1990 |
| Property Taxes: | $0 |
| Days On Market: | 789 |
| Lot Size: | 0,00 |
Description
This fantastic rental property is in the heart of Palatine. This corner unit boasts three bedrooms, 2.5 bathrooms, a two car garage and a finished basement townhouse. The spacious foyer leads into a gorgeous dining room and living room with a fireplace. To the left of the foyer, you can find a bright renovated kitchen with a breakfast nook adjacent to the family room. The living room has a sliding door that can easily access the deck and large back yard. Go to the second floor and see the large master bedroom and bathroom with a deep bathtub and separate shower. The second floor also boasts a deck, two other spacious bedrooms, and ample storage space. The finished basement completes the house, which can be used for a kid's space, guest suite, or private office. Location cannot be beat - nearby you can find award winning schools, shopping, and restaurants. Furniture can be included with the rent for an extra $250 per month.
Property Specifics
| Residential Rental | |
| 2 | |
| — | |
| 1990 | |
| — | |
| — | |
| No | |
| — |
| Cook | |
| Parkside On The Green | |
| — / — | |
| — | |
| — | |
| — | |
| 11905823 | |
| — |
Nearby Schools
| NAME: | DISTRICT: | DISTANCE: | |
|---|---|---|---|
|
Grade School
Pleasant Hill Elementary School |
15 | — | |
|
Middle School
Plum Grove Junior High School |
15 | Not in DB | |
|
High School
Wm Fremd High School |
211 | Not in DB | |
Property History
| DATE: | EVENT: | PRICE: | SOURCE: |
|---|---|---|---|
| 28 Jan, 2016 | Sold | $335,000 | MRED MLS |
| 16 Nov, 2015 | Under contract | $350,000 | MRED MLS |
| 30 Oct, 2015 | Listed for sale | $350,000 | MRED MLS |
| 11 Oct, 2023 | Listed for sale | $0 | MRED MLS |
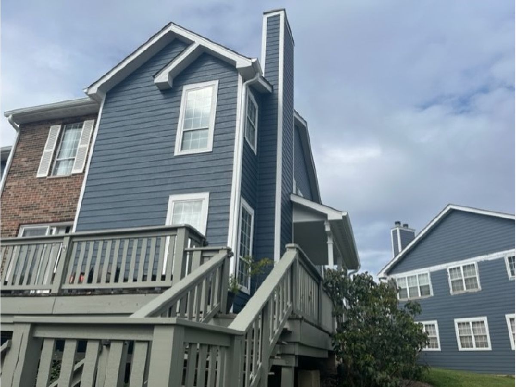
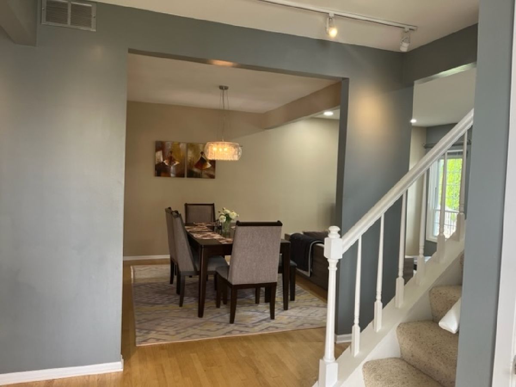
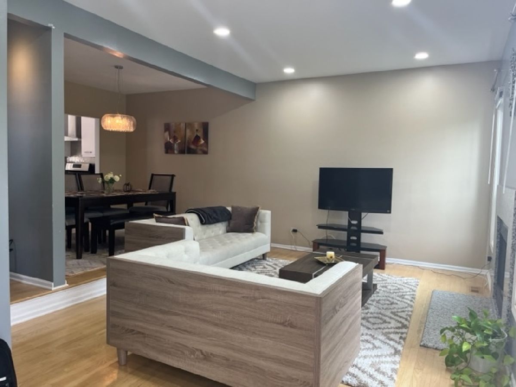
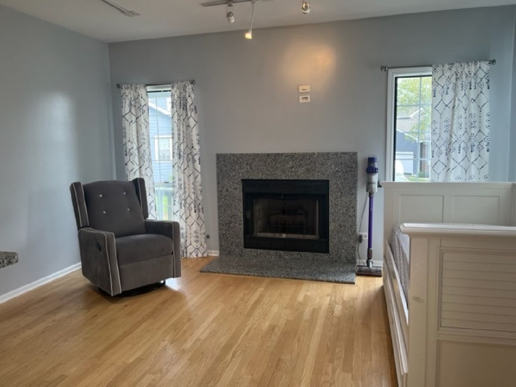
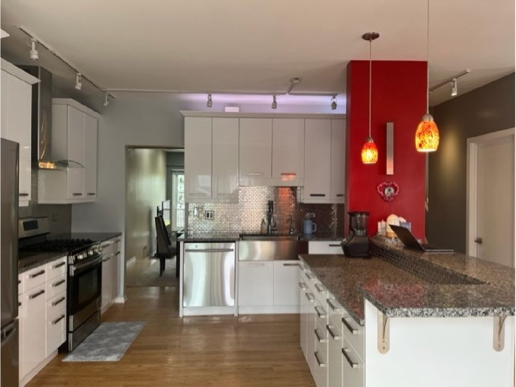
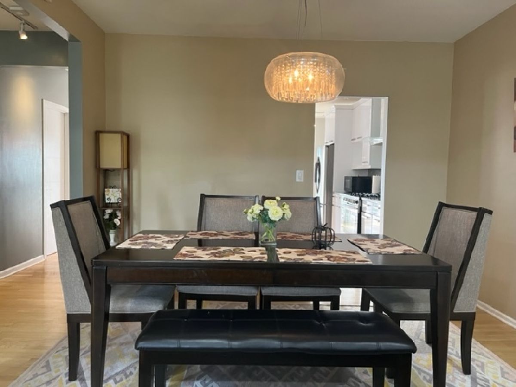
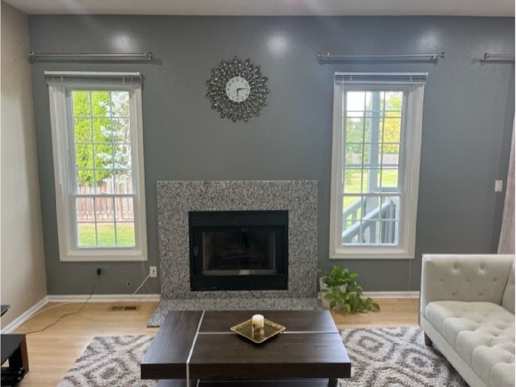
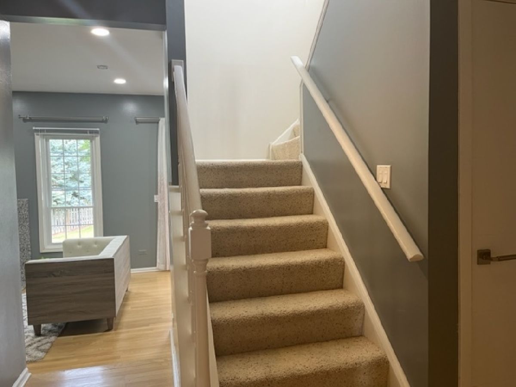
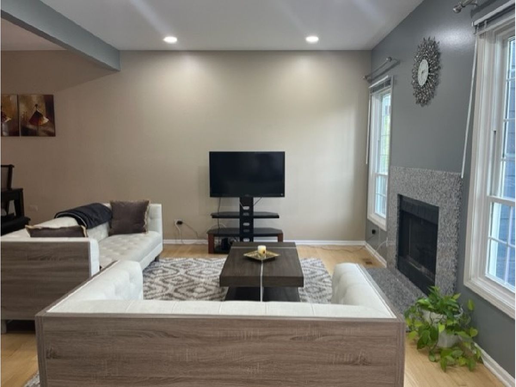
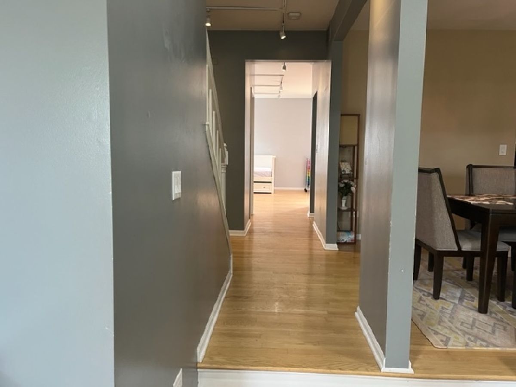
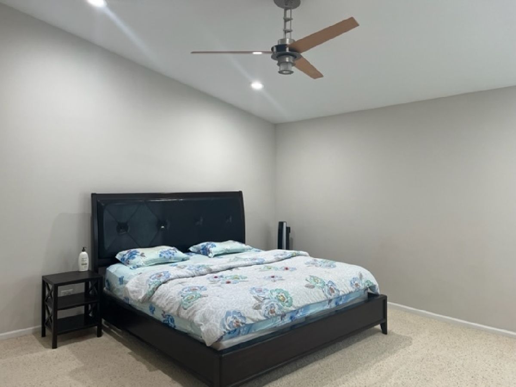
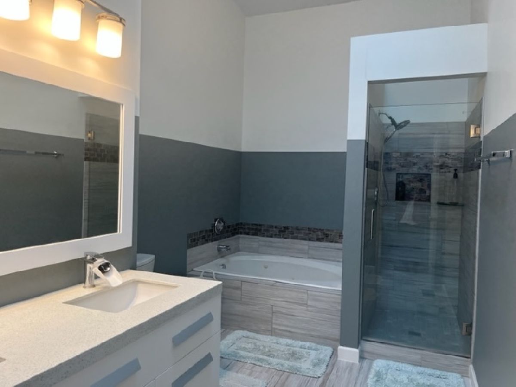
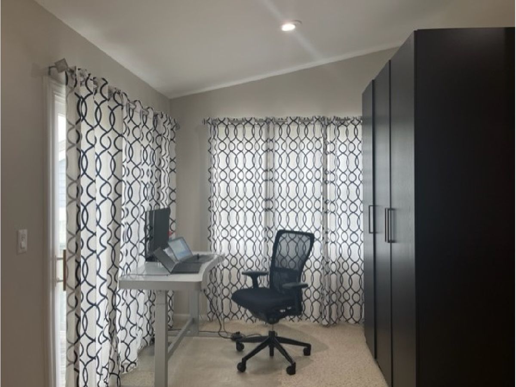
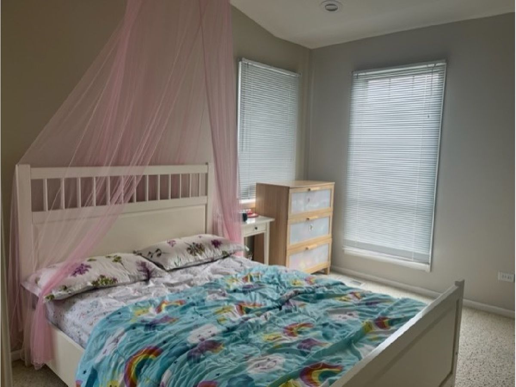
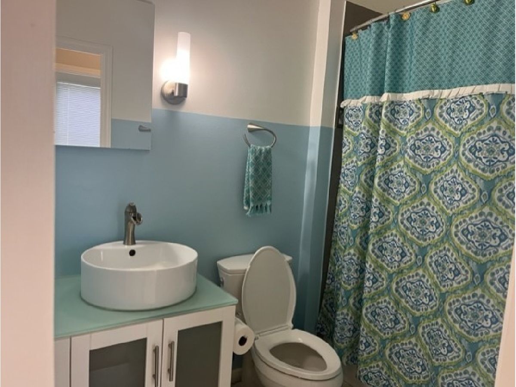
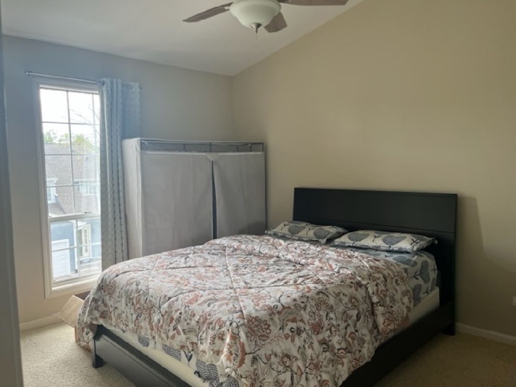
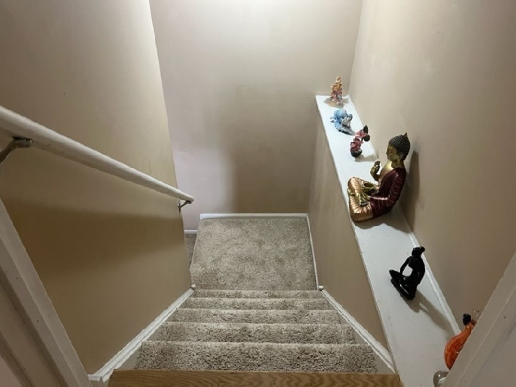
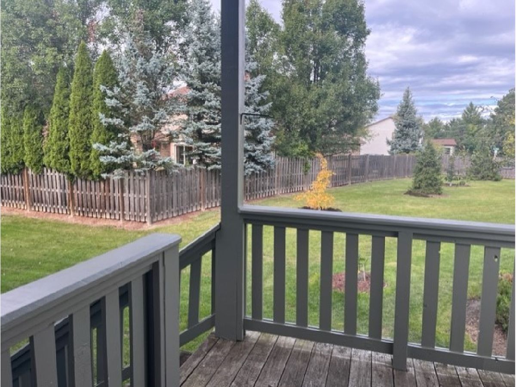
Room Specifics
Total Bedrooms: 3
Bedrooms Above Ground: 3
Bedrooms Below Ground: 0
Dimensions: —
Floor Type: —
Dimensions: —
Floor Type: —
Full Bathrooms: 3
Bathroom Amenities: Whirlpool,Separate Shower,Double Sink
Bathroom in Basement: 0
Rooms: —
Basement Description: Finished
Other Specifics
| 2 | |
| — | |
| Asphalt | |
| — | |
| — | |
| COMMON | |
| — | |
| — | |
| — | |
| — | |
| Not in DB | |
| — | |
| — | |
| — | |
| — |
Tax History
| Year | Property Taxes |
|---|---|
| 2016 | $6,441 |
Contact Agent
Contact Agent
Listing Provided By
@properties Christie's International Real Estate


