5718 Richmond Street, West Ridge, Chicago, Illinois 60659
$2,400
|
Rented
|
|
| Status: | Rented |
| Sqft: | 1,800 |
| Cost/Sqft: | $0 |
| Beds: | 3 |
| Baths: | 2 |
| Year Built: | 1929 |
| Property Taxes: | $0 |
| Days On Market: | 269 |
| Lot Size: | 0,00 |
Description
Welcome to 5718 N. Richmond Unit 2 your new home in the heart of Chicago! This beautifully maintained 3-bedroom,1.5 bath unit located in an owner occupied building is full of charm and modern conveniences. Located on a quiet, tree-lined street, this unit offers an expansive and flowing floor plan designed for comfort and style. This Unit Features Dedicated Laundry-Enjoy the convenience of your own dedicated washer and dryer - no shared laundry here! Jacuzzi Tub-Relax and unwind in a luxurious Jacuzzi tub after a long day. Stained Glass Windows-Original stained glass details add warmth and historic charm to your living space. Generous Closet Space with extra large bedrooms and built in shelving. Ample storage throughout including extra hallway storage. Formal Dining Room-A separate, elegant dining room perfect for entertaining guests or cozy dinners. Spacious open layout, airy and sun drenched living spaces offer plenty of natural light. Outdoor Patio-Access to a lovely patio area in the yard - great for grilling or relaxing outdoors. Additional Storage- Dedicated storage space available in the building for your extra belongings. Nestled in a desirable residential neighborhood, with a grammar and high school located within a few blocks, you're close to shops, cafes, parks, tennis courts, and public transportation. Easy access to Lincoln Square, West Ridge, Andersonville, Ravenswood, Sauganash, the expressways, lakeshore drive, beaches, the lakefront, and the North Shore Channel Trail. An elementary and high school located within walking distance of unit. This highly desired location has it all and makes commuting to anywhere in the city and suburbs a breeze!
Property Specifics
| Residential Rental | |
| 2 | |
| — | |
| 1929 | |
| — | |
| — | |
| No | |
| — |
| Cook | |
| Peterson Park | |
| — / — | |
| — | |
| — | |
| — | |
| 12354450 | |
| — |
Nearby Schools
| NAME: | DISTRICT: | DISTANCE: | |
|---|---|---|---|
|
Grade School
Jamieson Elementary School |
299 | — | |
|
Middle School
Jamieson Elementary School |
299 | Not in DB | |
|
High School
Mather High School |
299 | Not in DB | |
Property History
| DATE: | EVENT: | PRICE: | SOURCE: |
|---|---|---|---|
| 28 Jul, 2022 | Under contract | $0 | MRED MLS |
| 8 Jul, 2022 | Listed for sale | $0 | MRED MLS |
| 4 May, 2025 | Under contract | $0 | MRED MLS |
| 2 May, 2025 | Listed for sale | $0 | MRED MLS |
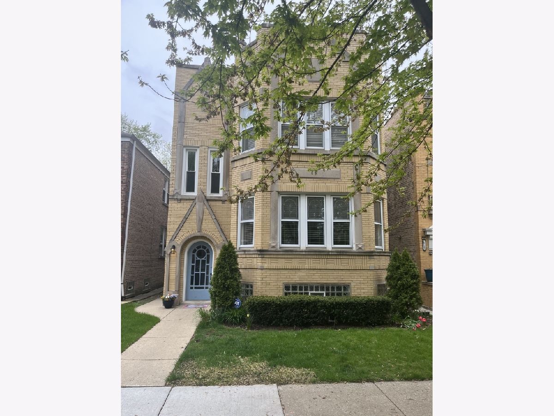
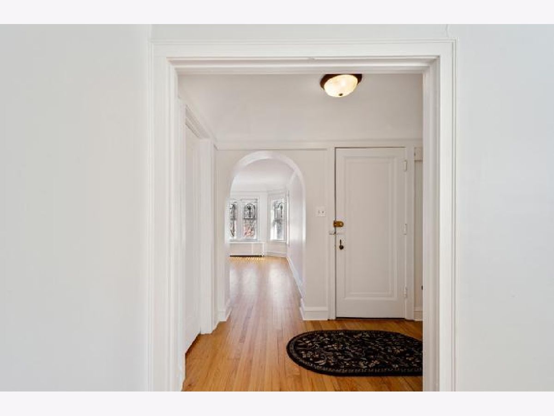
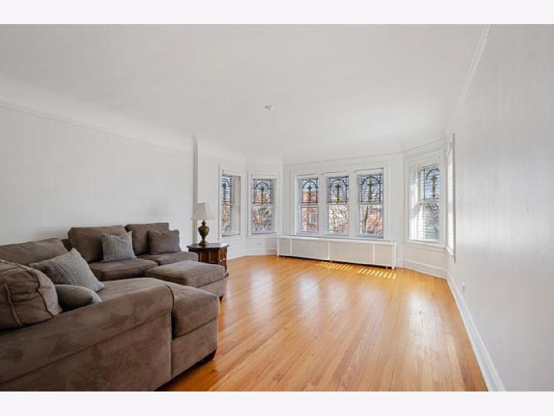
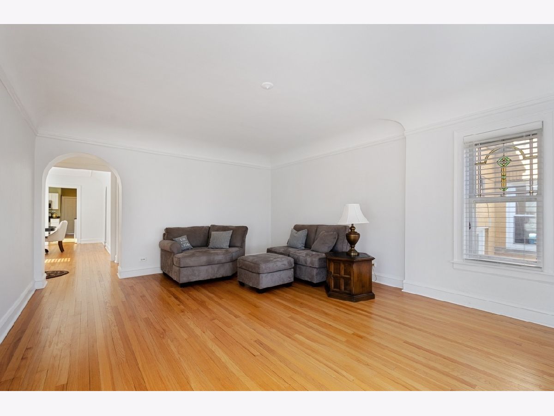
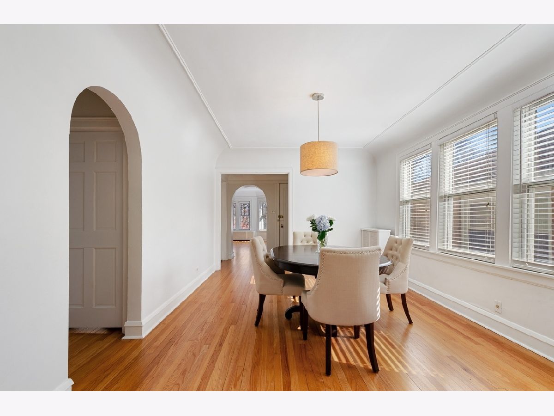
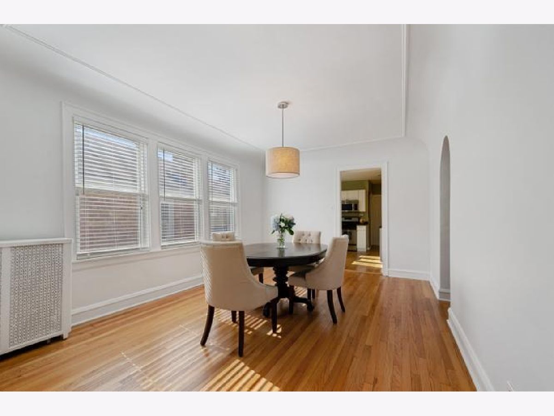
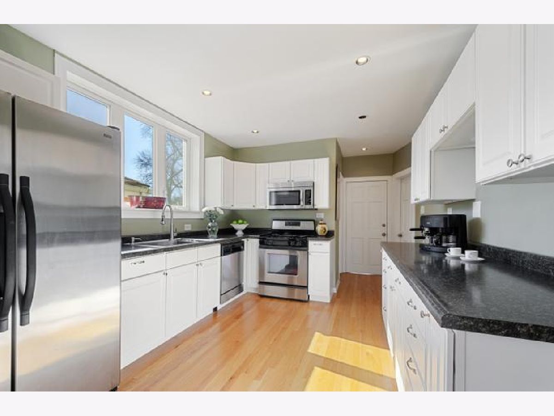
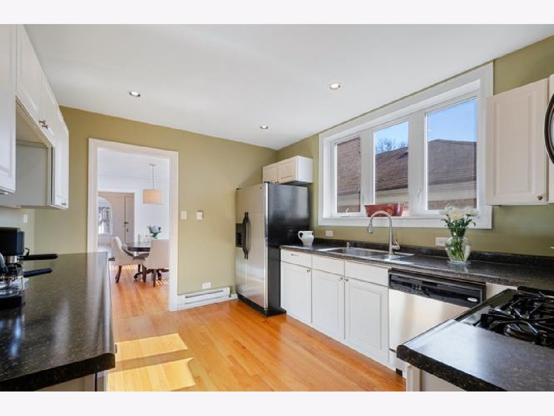
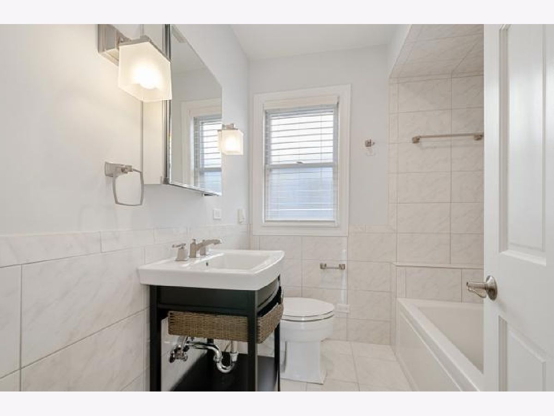
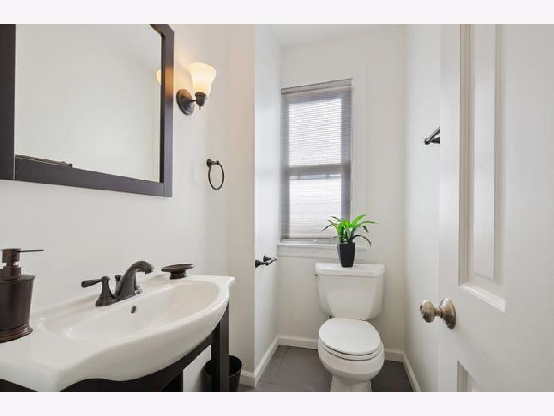
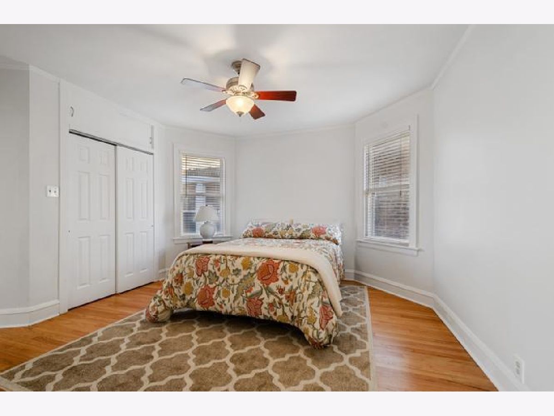
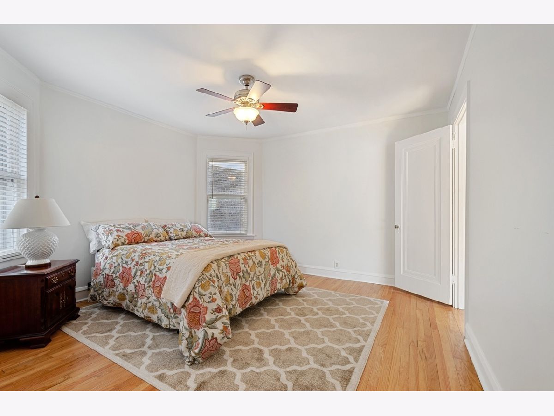
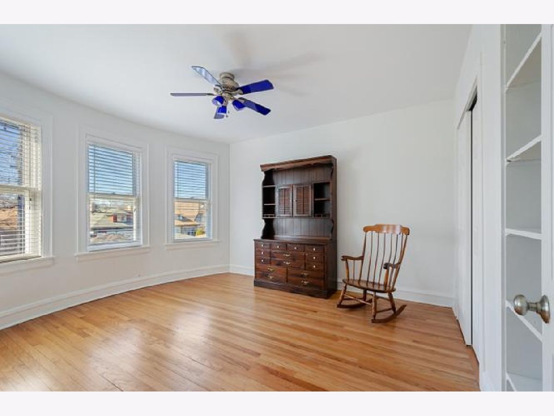
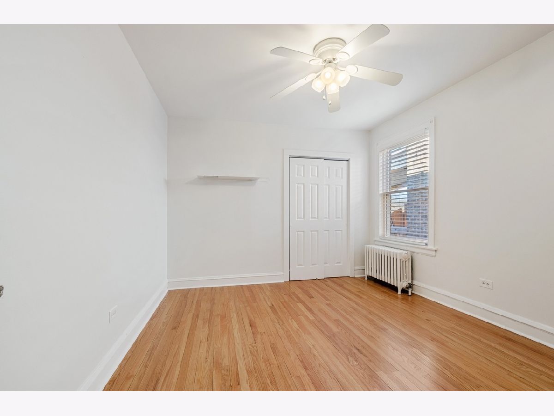
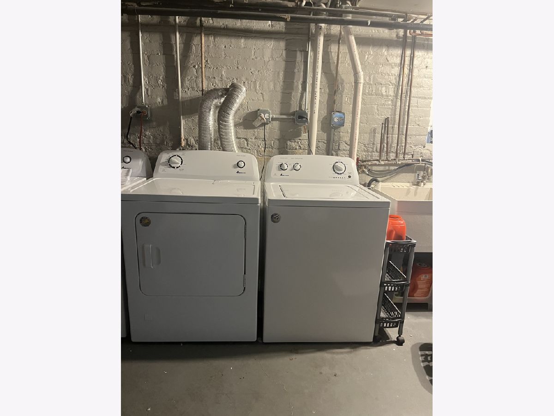
Room Specifics
Total Bedrooms: 3
Bedrooms Above Ground: 3
Bedrooms Below Ground: 0
Dimensions: —
Floor Type: —
Dimensions: —
Floor Type: —
Full Bathrooms: 2
Bathroom Amenities: Soaking Tub
Bathroom in Basement: 0
Rooms: —
Basement Description: —
Other Specifics
| — | |
| — | |
| — | |
| — | |
| — | |
| 30 X 124 | |
| — | |
| — | |
| — | |
| — | |
| Not in DB | |
| — | |
| — | |
| — | |
| — |
Tax History
| Year | Property Taxes |
|---|
Contact Agent
Contact Agent
Listing Provided By
Kale Realty


