5748 Hermitage Avenue, Edgewater, Chicago, Illinois 60660
$5,200
|
Rented
|
|
| Status: | Rented |
| Sqft: | 1,733 |
| Cost/Sqft: | $0 |
| Beds: | 3 |
| Baths: | 2 |
| Year Built: | 2021 |
| Property Taxes: | $0 |
| Days On Market: | 361 |
| Lot Size: | 0,00 |
Description
Premier Newer Construction 2020/21 Absolutely Stunning Andersonville 3 bedroom 2 bath home in a boutique elevator building with attached heated garage parking. Truly a one of a kind space with unrivaled elegance and charm. Fully appointed professional kitchen with floor to ceiling modern shaker cabinetry, quartz countertops with seamless matching backsplash, SS appliance package, oversized island with waterfall edges, farmhouse sink, and built in wine fridge. Spacious open concept with dedicated space for dining and dramatic fireplace nestled between custom shelving and cabinetry. South-facing four panel sliding doors open to private 23x12 covered terrace creating a direct extension to living/dining space perfect for entertaining. Smart, flowing floor plan & bathed in natural light through windows outfitted with custom window treatments at 3 exposures on the East, South, and West for amazing light all day long. Oversized primary suite offers massive walk in closet and luxury spa-quality bathroom with double vanity, luxe oversized steam shower and heated floors. Laundry center with full size side by side washer/dryer, recessed can lighting with dimmers, crown molding, custom lighting, professional closet organizers, and custom window treatments throughout. Attached heated garage parking included. Professionally managed and well-kept building with elevator, bike storage, sprinkler system, concrete between floors for soundproofing, and brand new intercom system. New Metra station less than 1 block away for an easy commute downtown. Enjoy a quiet stroll through Rosehill Cemetery or take a short walk to the best boutiques, restaurants, and nightlife on Clark S. Enjoy all the history and vibrance that Andersonville has to offer! 16-18 month lease. Will consider 24 month lease term for strong app. See Brokers Private Remarks.
Property Specifics
| Residential Rental | |
| 4 | |
| — | |
| 2021 | |
| — | |
| — | |
| No | |
| — |
| Cook | |
| Andersonville | |
| — / — | |
| — | |
| — | |
| — | |
| 12272093 | |
| — |
Nearby Schools
| NAME: | DISTRICT: | DISTANCE: | |
|---|---|---|---|
|
Grade School
Peirce Elementary School Intl St |
299 | — | |
|
High School
Senn High School |
299 | Not in DB | |
Property History
| DATE: | EVENT: | PRICE: | SOURCE: |
|---|---|---|---|
| 26 May, 2021 | Sold | $745,000 | MRED MLS |
| 18 Apr, 2021 | Under contract | $749,000 | MRED MLS |
| 23 Mar, 2021 | Listed for sale | $749,000 | MRED MLS |
| 10 Feb, 2025 | Under contract | $0 | MRED MLS |
| 16 Jan, 2025 | Listed for sale | $0 | MRED MLS |
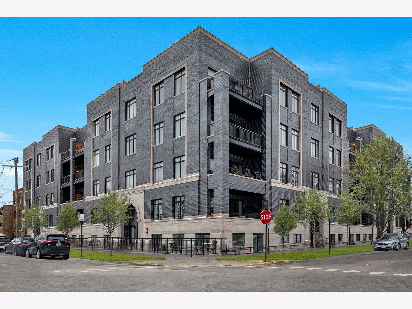
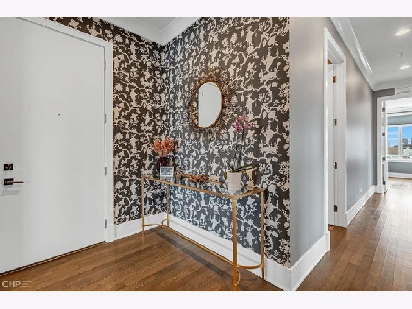
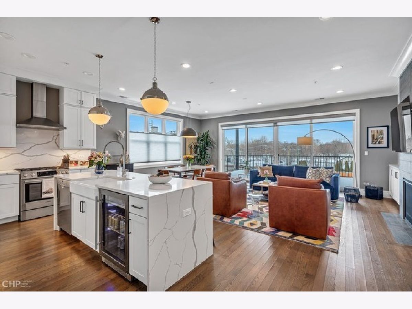
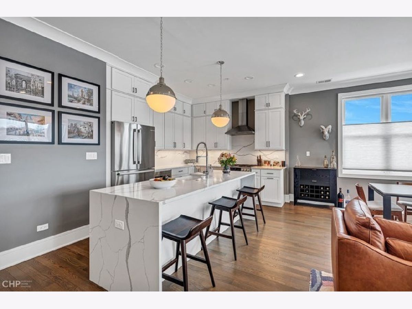
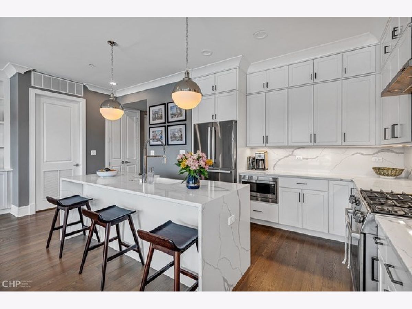
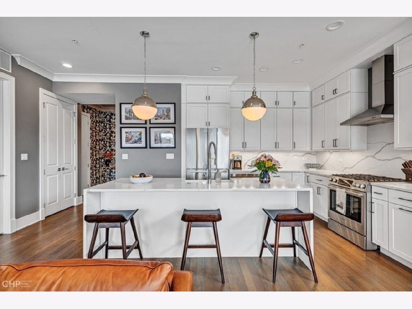
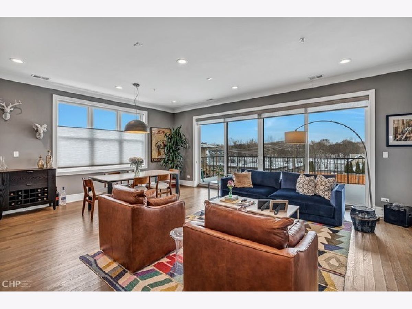
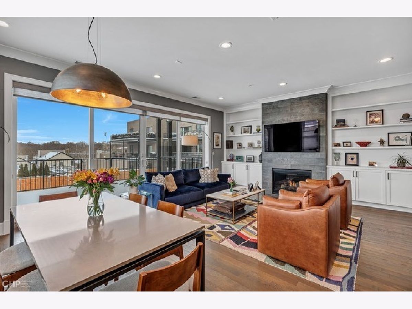
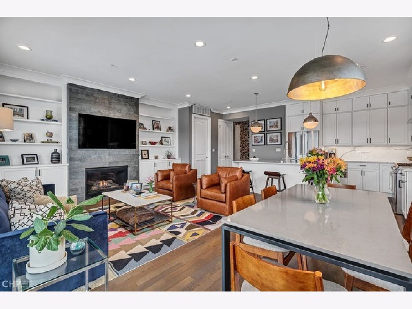
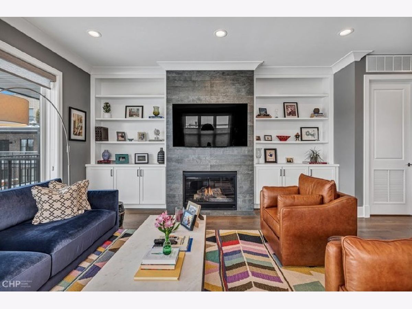
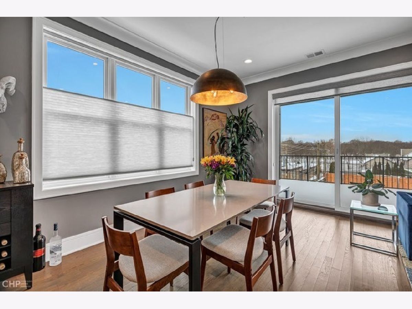
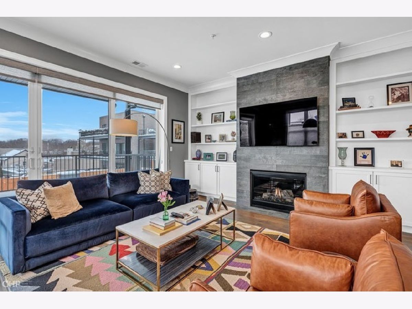
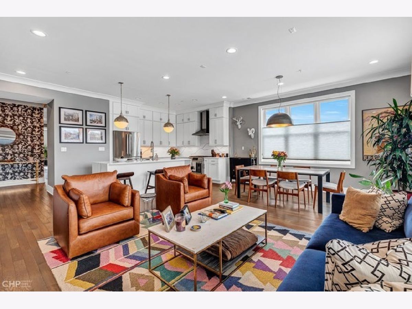
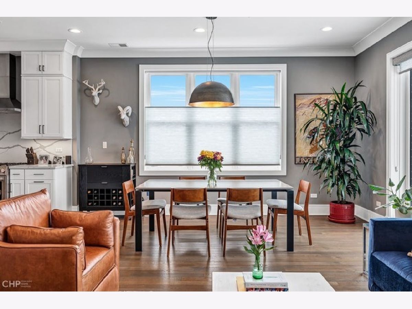
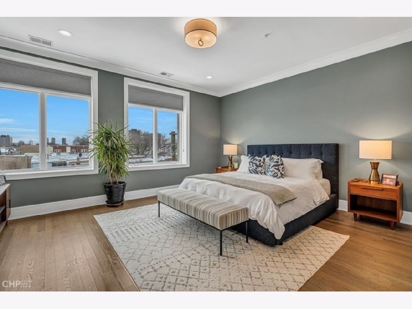
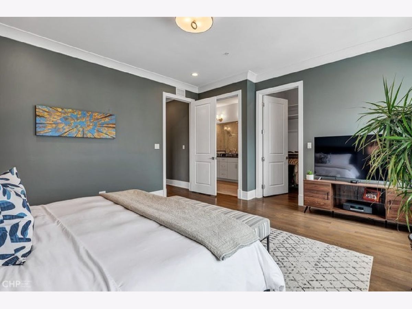
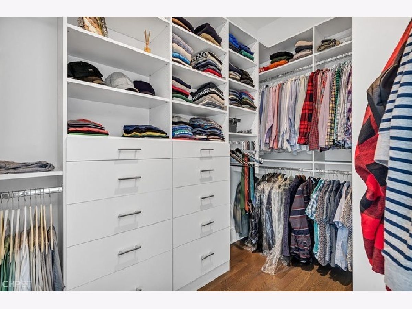
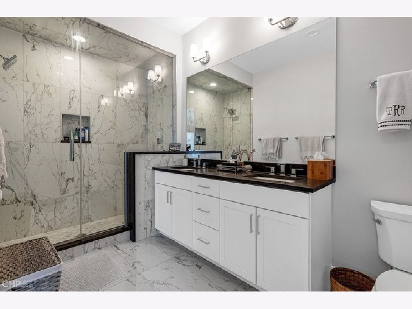
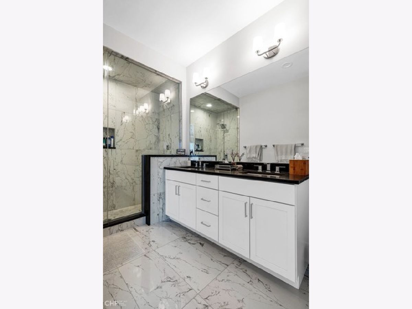
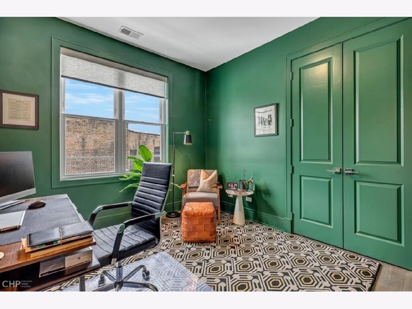
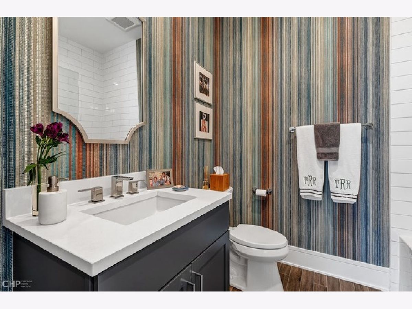
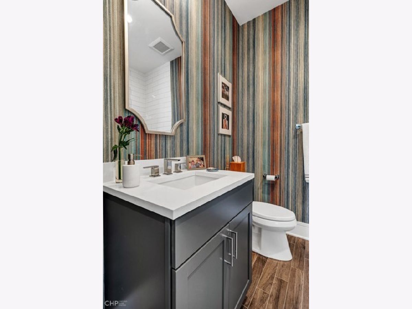
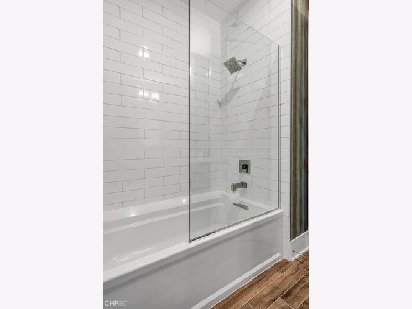
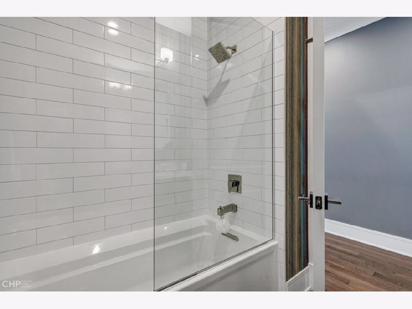
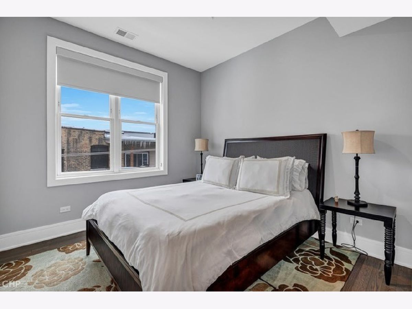
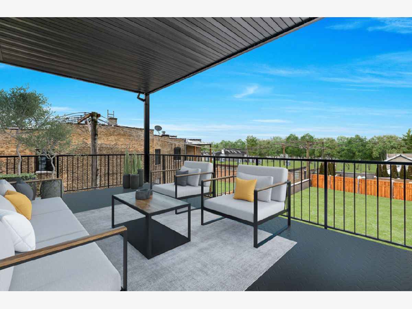
Room Specifics
Total Bedrooms: 3
Bedrooms Above Ground: 3
Bedrooms Below Ground: 0
Dimensions: —
Floor Type: —
Dimensions: —
Floor Type: —
Full Bathrooms: 2
Bathroom Amenities: Separate Shower,Steam Shower,Double Sink,Soaking Tub
Bathroom in Basement: 0
Rooms: —
Basement Description: None
Other Specifics
| 1 | |
| — | |
| — | |
| — | |
| — | |
| COMMON | |
| — | |
| — | |
| — | |
| — | |
| Not in DB | |
| — | |
| — | |
| — | |
| — |
Tax History
| Year | Property Taxes |
|---|
Contact Agent
Contact Agent
Listing Provided By
North Clybourn Group, Inc.


