5790 Providence Drive, Hoffman Estates, Illinois 60192
$4,650
|
Rented
|
|
| Status: | Rented |
| Sqft: | 3,291 |
| Cost/Sqft: | $0 |
| Beds: | 5 |
| Baths: | 4 |
| Year Built: | 2004 |
| Property Taxes: | $0 |
| Days On Market: | 686 |
| Lot Size: | 0,00 |
Description
This spacious home, situated in the desirable area of Hoffman Estates, comes with a multitude of benefits. The property offers ample space for entertainment, featuring a three-car heated garage and a fenced backyard. The basement includes two additional bedrooms, while the main floor boasts a half bath, office space, and a large kitchen with an eat-in area. Additionally, there is a separate dining area for more formal gatherings. On the second floor, there are four bedrooms and two full baths, with the primary bedroom having its own private bathroom. Enjoy the perks of living in Hoffman Estates, and the property can be provided either furnished or unfurnished."
Property Specifics
| Residential Rental | |
| — | |
| — | |
| 2004 | |
| — | |
| — | |
| No | |
| — |
| Cook | |
| Hunters Ridge | |
| — / — | |
| — | |
| — | |
| — | |
| 12004114 | |
| — |
Nearby Schools
| NAME: | DISTRICT: | DISTANCE: | |
|---|---|---|---|
|
Grade School
Timber Trails Elementary School |
46 | — | |
|
Middle School
Larsen Middle School |
46 | Not in DB | |
|
High School
Elgin High School |
46 | Not in DB | |
Property History
| DATE: | EVENT: | PRICE: | SOURCE: |
|---|---|---|---|
| 5 Jan, 2015 | Sold | $353,500 | MRED MLS |
| 19 Nov, 2014 | Under contract | $359,999 | MRED MLS |
| — | Last price change | $369,000 | MRED MLS |
| 1 Jul, 2014 | Listed for sale | $409,900 | MRED MLS |
| 29 Apr, 2016 | Sold | $370,000 | MRED MLS |
| 19 Mar, 2016 | Under contract | $380,000 | MRED MLS |
| — | Last price change | $384,900 | MRED MLS |
| 12 Nov, 2015 | Listed for sale | $384,900 | MRED MLS |
| 25 Mar, 2024 | Under contract | $0 | MRED MLS |
| 14 Mar, 2024 | Listed for sale | $0 | MRED MLS |
| 30 Oct, 2024 | Under contract | $0 | MRED MLS |
| 2 Aug, 2024 | Listed for sale | $0 | MRED MLS |
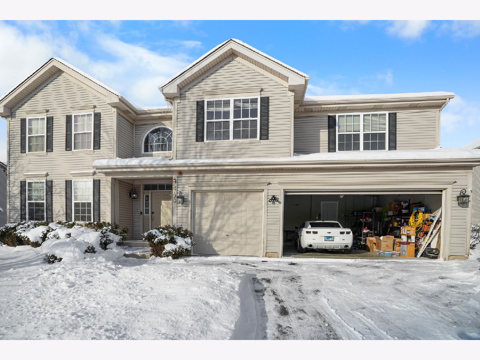
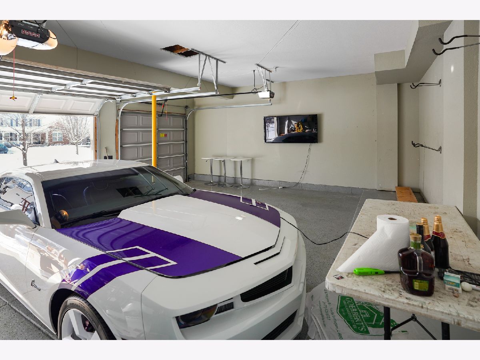
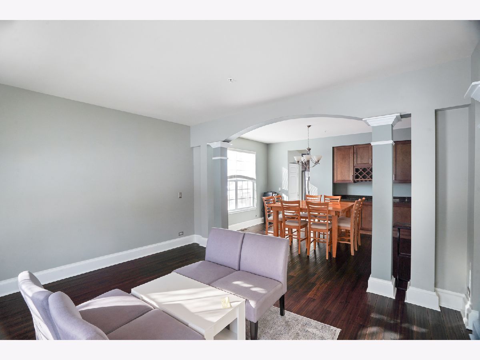
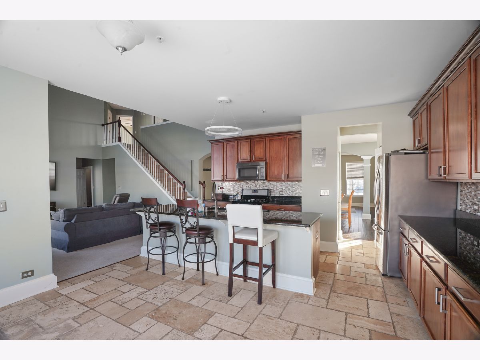
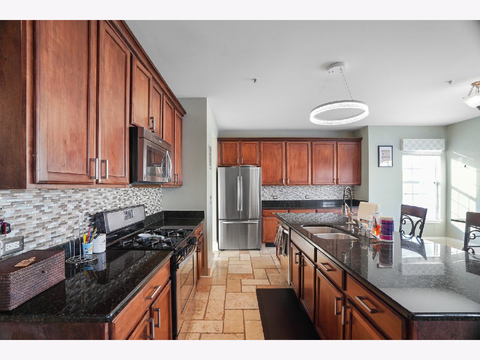
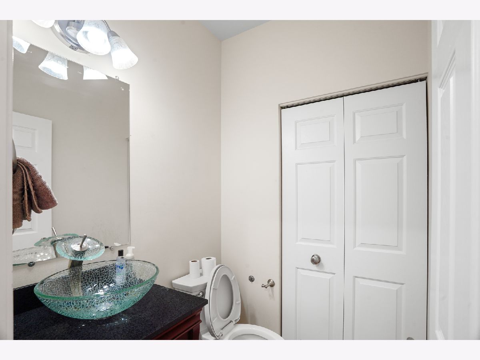
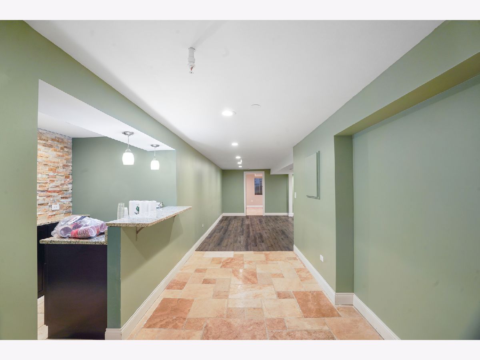
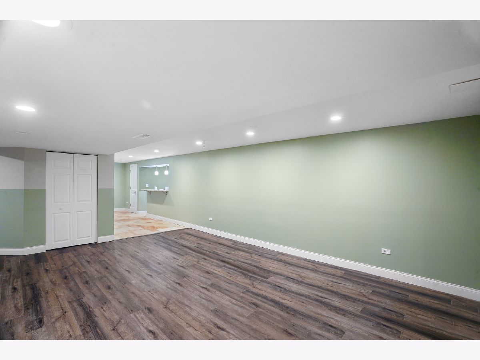
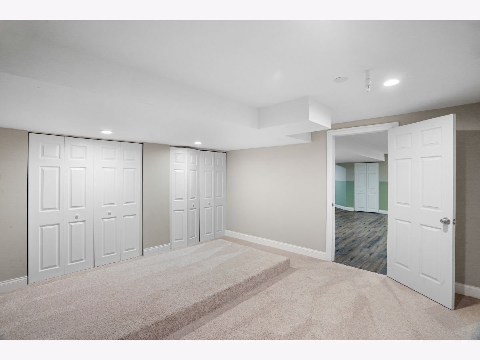
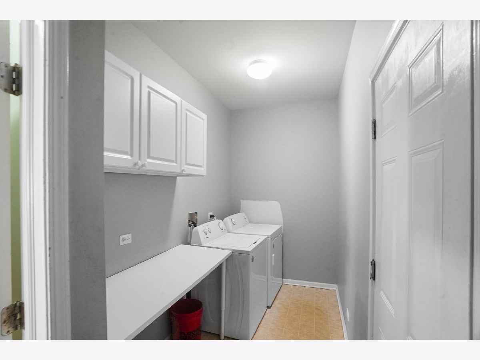
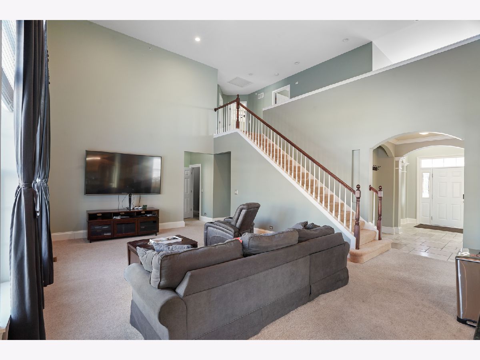
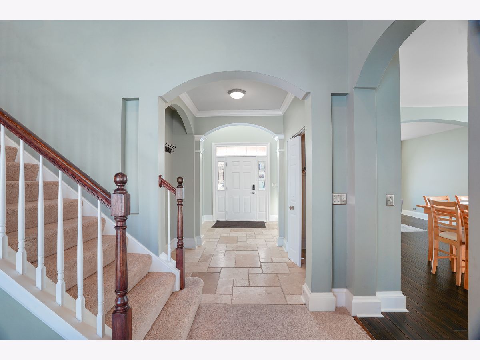
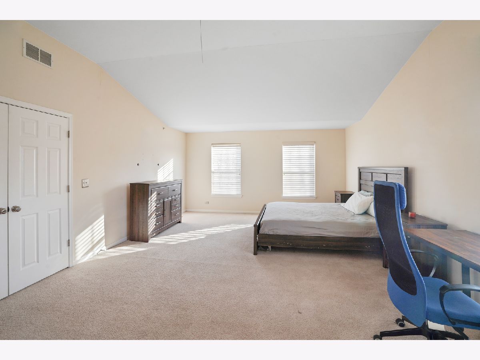
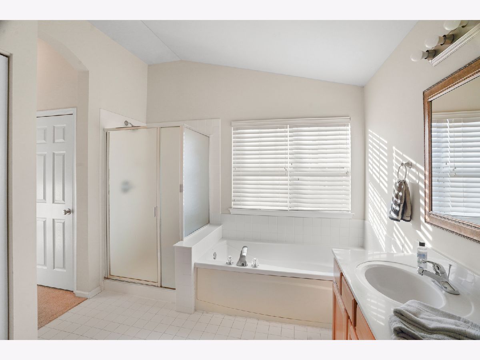
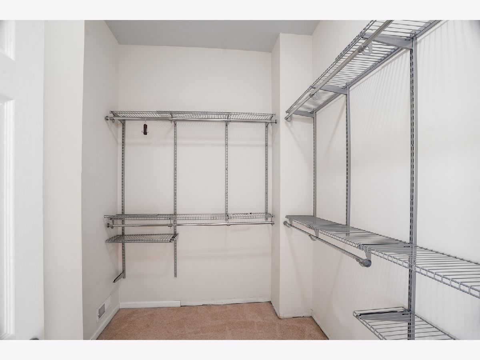
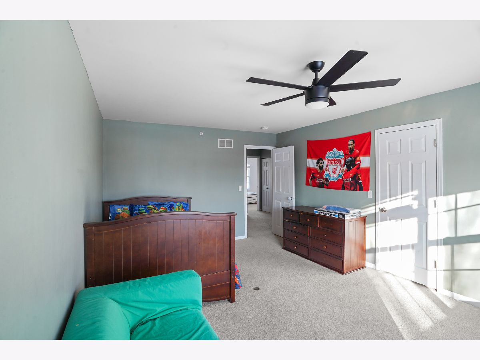
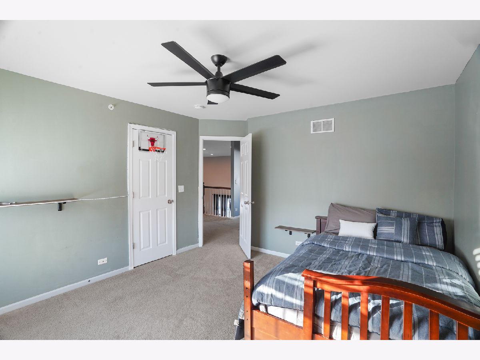
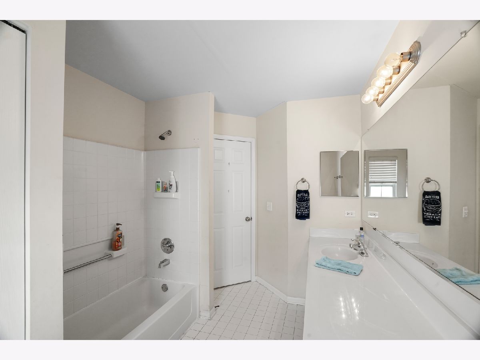
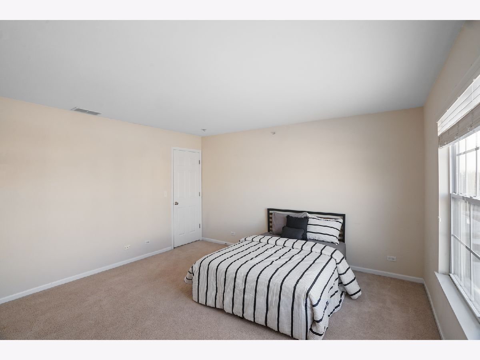
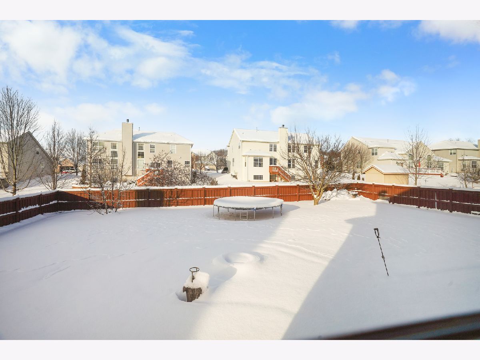
Room Specifics
Total Bedrooms: 6
Bedrooms Above Ground: 5
Bedrooms Below Ground: 1
Dimensions: —
Floor Type: —
Dimensions: —
Floor Type: —
Dimensions: —
Floor Type: —
Dimensions: —
Floor Type: —
Dimensions: —
Floor Type: —
Full Bathrooms: 4
Bathroom Amenities: Separate Shower,Double Sink
Bathroom in Basement: 1
Rooms: —
Basement Description: Finished
Other Specifics
| 3 | |
| — | |
| Asphalt | |
| — | |
| — | |
| 14043 | |
| — | |
| — | |
| — | |
| — | |
| Not in DB | |
| — | |
| — | |
| — | |
| — |
Tax History
| Year | Property Taxes |
|---|---|
| 2015 | $11,578 |
| 2016 | $11,790 |
Contact Agent
Contact Agent
Listing Provided By
RCI Realty LLC


