5790 Providence Drive, Hoffman Estates, Illinois 60192
$4,950
|
Rented
|
|
| Status: | Rented |
| Sqft: | 3,291 |
| Cost/Sqft: | $0 |
| Beds: | 5 |
| Baths: | 4 |
| Year Built: | 2004 |
| Property Taxes: | $0 |
| Days On Market: | 545 |
| Lot Size: | 0,00 |
Description
This expansive home, located in the highly desirable area of Hoffman Estates, offers a wealth of features. The property boasts ample entertainment space, including a three-car heated garage and a fenced backyard. The basement provides two additional bedrooms, while the main floor features a half bath, office space, and a large kitchen with an eat-in area. A separate dining area is available for formal gatherings. The second floor comprises four bedrooms and two full baths, with the primary bedroom featuring a private bathroom. Residents will enjoy the many advantages of living in Hoffman Estates, with the property available furnished or unfurnished.
Property Specifics
| Residential Rental | |
| — | |
| — | |
| 2004 | |
| — | |
| — | |
| No | |
| — |
| Cook | |
| Hunters Ridge | |
| — / — | |
| — | |
| — | |
| — | |
| 12128296 | |
| — |
Nearby Schools
| NAME: | DISTRICT: | DISTANCE: | |
|---|---|---|---|
|
Grade School
Timber Trails Elementary School |
46 | — | |
|
Middle School
Larsen Middle School |
46 | Not in DB | |
|
High School
Elgin High School |
46 | Not in DB | |
Property History
| DATE: | EVENT: | PRICE: | SOURCE: |
|---|---|---|---|
| 5 Jan, 2015 | Sold | $353,500 | MRED MLS |
| 19 Nov, 2014 | Under contract | $359,999 | MRED MLS |
| — | Last price change | $369,000 | MRED MLS |
| 1 Jul, 2014 | Listed for sale | $409,900 | MRED MLS |
| 29 Apr, 2016 | Sold | $370,000 | MRED MLS |
| 19 Mar, 2016 | Under contract | $380,000 | MRED MLS |
| — | Last price change | $384,900 | MRED MLS |
| 12 Nov, 2015 | Listed for sale | $384,900 | MRED MLS |
| 25 Mar, 2024 | Under contract | $0 | MRED MLS |
| 14 Mar, 2024 | Listed for sale | $0 | MRED MLS |
| 30 Oct, 2024 | Under contract | $0 | MRED MLS |
| 2 Aug, 2024 | Listed for sale | $0 | MRED MLS |





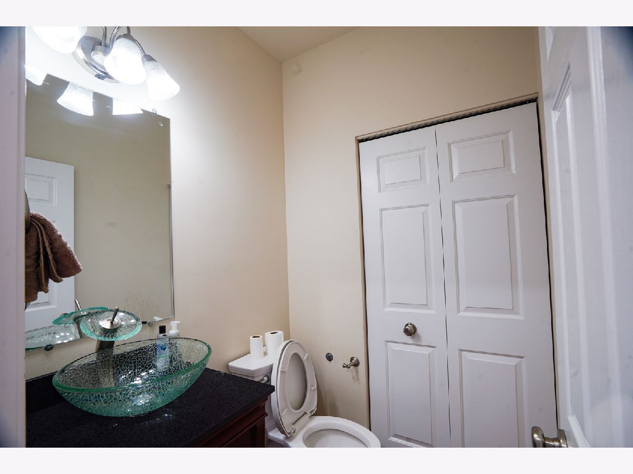
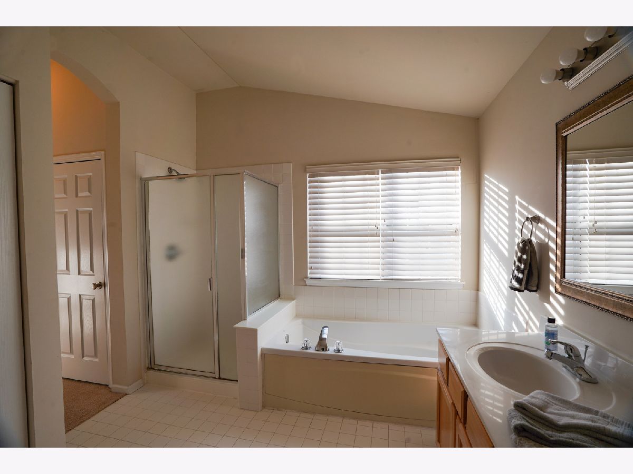

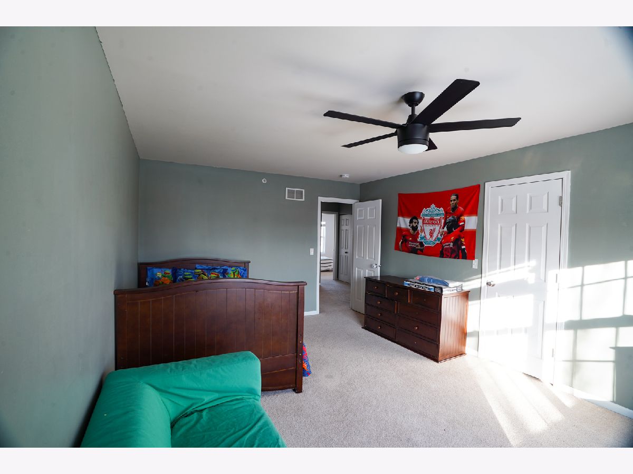
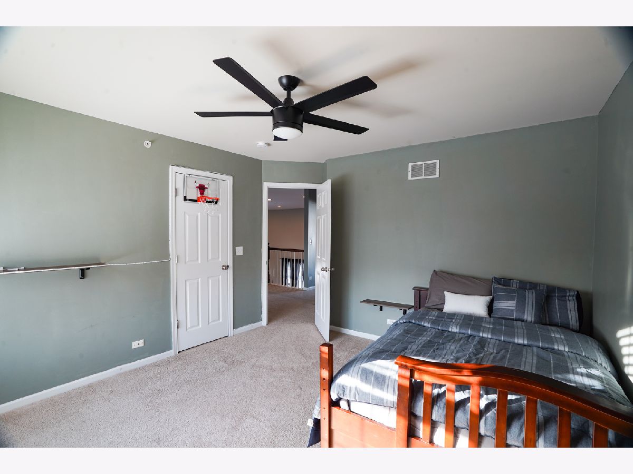

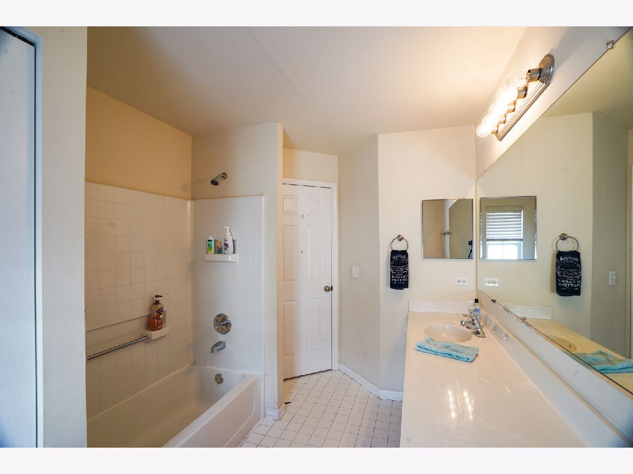

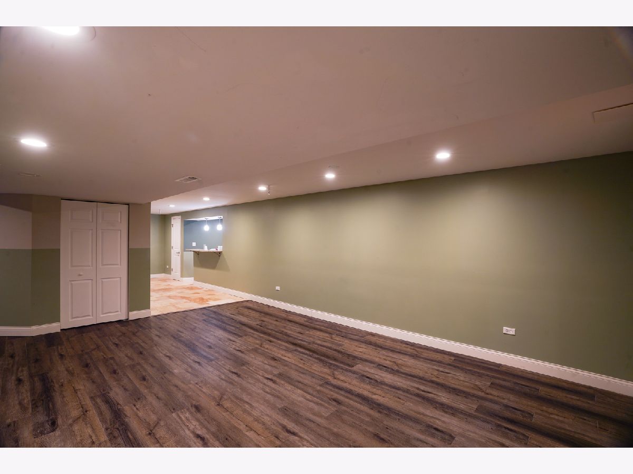
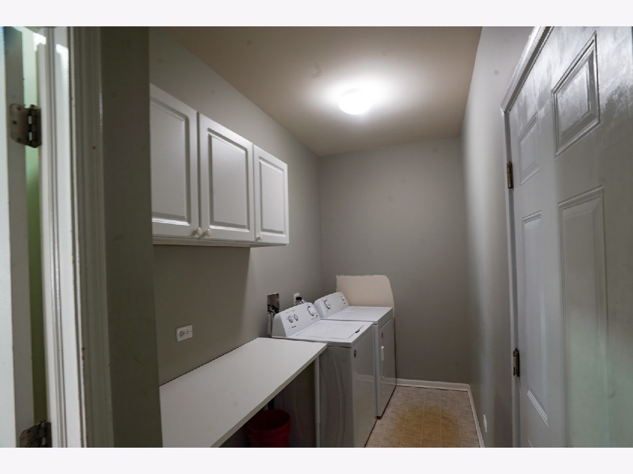
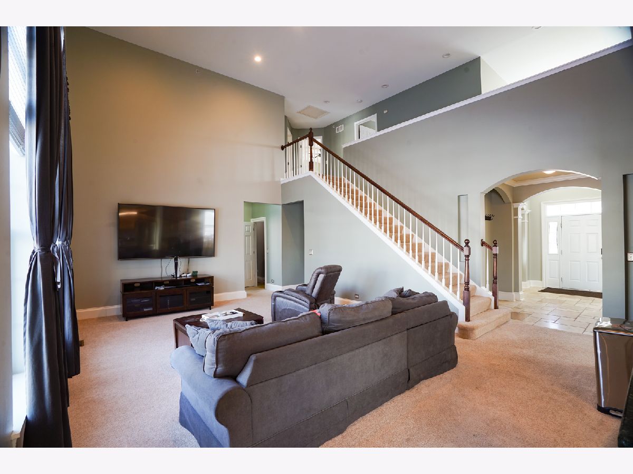
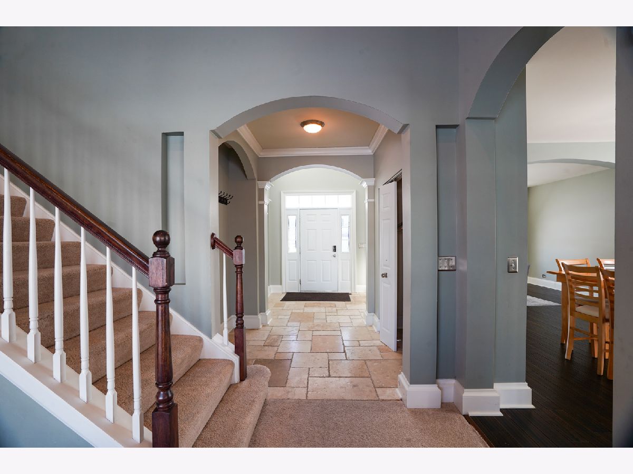
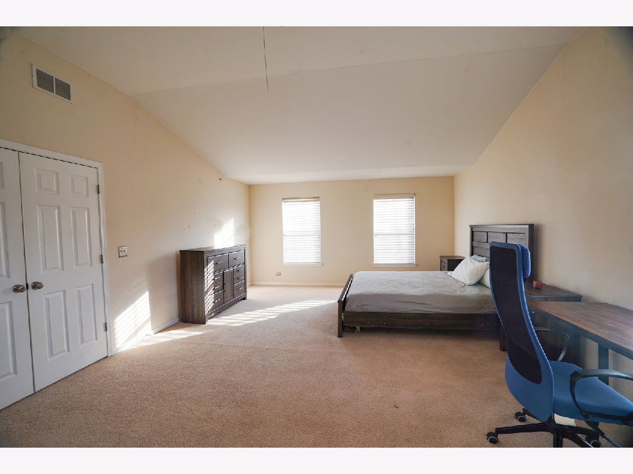
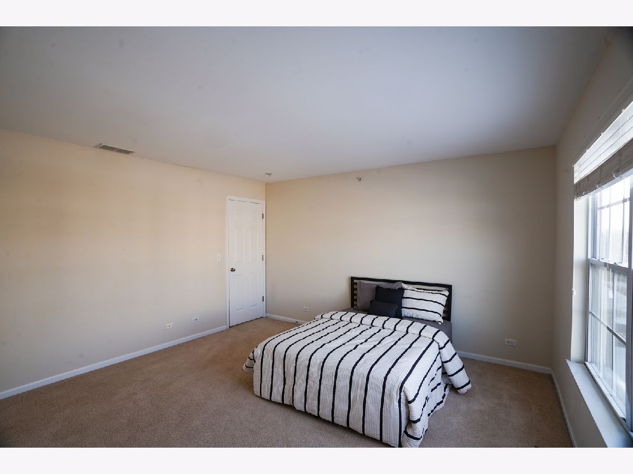
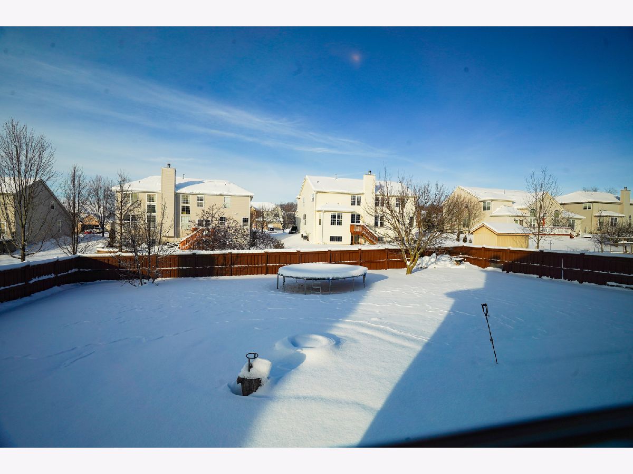
Room Specifics
Total Bedrooms: 6
Bedrooms Above Ground: 5
Bedrooms Below Ground: 1
Dimensions: —
Floor Type: —
Dimensions: —
Floor Type: —
Dimensions: —
Floor Type: —
Dimensions: —
Floor Type: —
Dimensions: —
Floor Type: —
Full Bathrooms: 4
Bathroom Amenities: Separate Shower,Double Sink
Bathroom in Basement: 1
Rooms: —
Basement Description: Finished
Other Specifics
| 3 | |
| — | |
| Asphalt | |
| — | |
| — | |
| 14043 | |
| — | |
| — | |
| — | |
| — | |
| Not in DB | |
| — | |
| — | |
| — | |
| — |
Tax History
| Year | Property Taxes |
|---|---|
| 2015 | $11,578 |
| 2016 | $11,790 |
Contact Agent
Contact Agent
Listing Provided By
Kawash Group


