58 Clover Drive, Crystal Lake, Illinois 60014
$2,400
|
Rented
|
|
| Status: | Rented |
| Sqft: | 1,040 |
| Cost/Sqft: | $0 |
| Beds: | 3 |
| Baths: | 2 |
| Year Built: | 1977 |
| Property Taxes: | $0 |
| Days On Market: | 572 |
| Lot Size: | 0,00 |
Description
Wonderful home, wonderful location and absolutely wonderful condition!! You'll move in here and never want to leave!! Beautiful kitchen with granite countertops, newer cabinets and stainless steel appliances. Finished basement with cozy family room, large laundry room and good storage space. Upstairs you'll find 3 bedrooms and a large living room and an oversized attached 2 car garage . The backyard is completely fenced-in and has a nice patio right off of the kitchen . Great neighbors on this quiet street only a few blocks to the lake for swimming and picnicking. RENTAL INFO: Minimum credit score of 650 required and income 2.5 times the monthly rent. Credit/background check required for all occupants 18 years of age or older. 1 year lease. 1 month Security Deposit. Tenant will be required to purchase renters insurance. Tenant responsible for all utilities and lawn/snow maintenance. Owner will consider dogs (on a case-by-case basis) with $500 pet deposit (no cats). No Smoking.
Property Specifics
| Residential Rental | |
| — | |
| — | |
| 1977 | |
| — | |
| — | |
| No | |
| — |
| — | |
| Cepek's Crystal Vista | |
| — / — | |
| — | |
| — | |
| — | |
| 12098892 | |
| — |
Nearby Schools
| NAME: | DISTRICT: | DISTANCE: | |
|---|---|---|---|
|
Grade School
West Elementary School |
47 | — | |
|
Middle School
Richard F Bernotas Middle School |
47 | Not in DB | |
|
High School
Crystal Lake Central High School |
155 | Not in DB | |
Property History
| DATE: | EVENT: | PRICE: | SOURCE: |
|---|---|---|---|
| 5 Jul, 2024 | Under contract | $0 | MRED MLS |
| 1 Jul, 2024 | Listed for sale | $0 | MRED MLS |
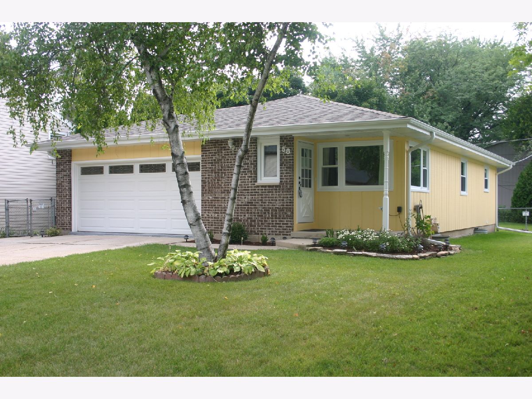
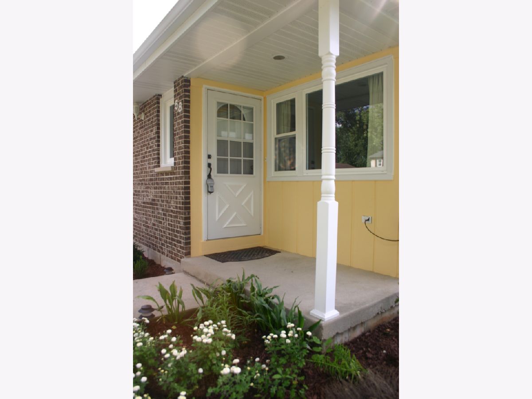
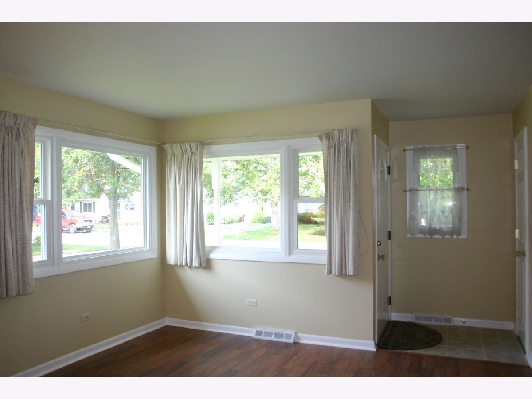
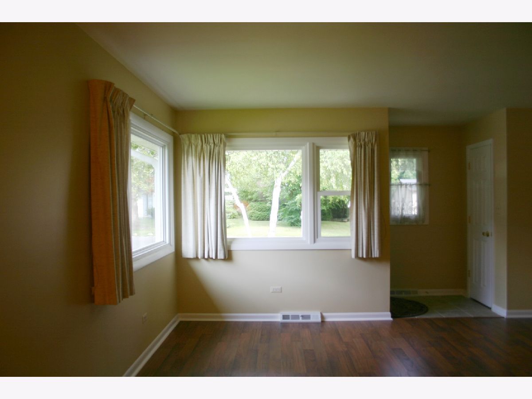
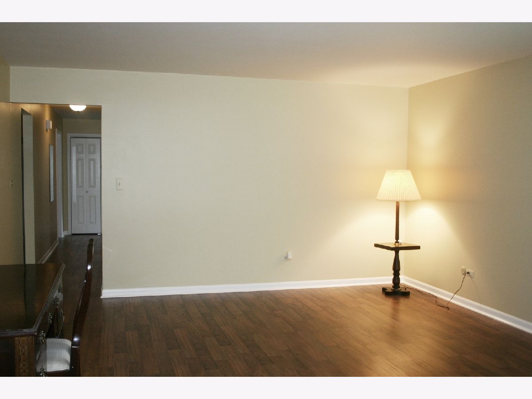
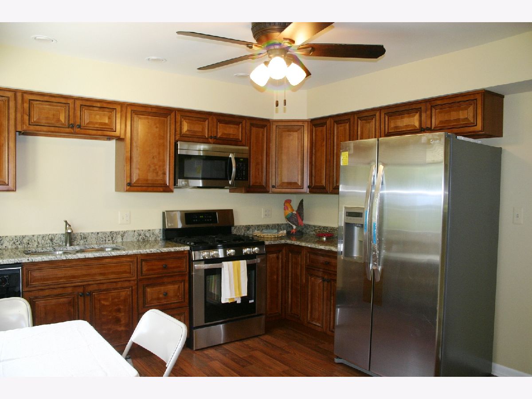
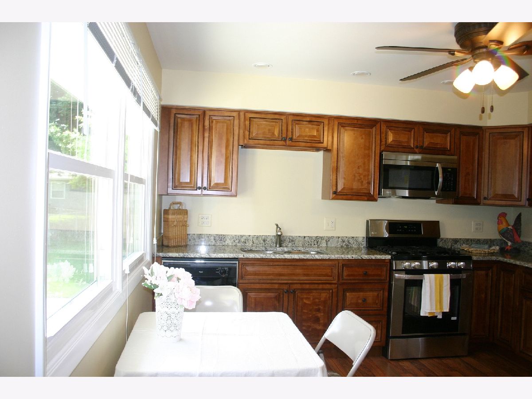
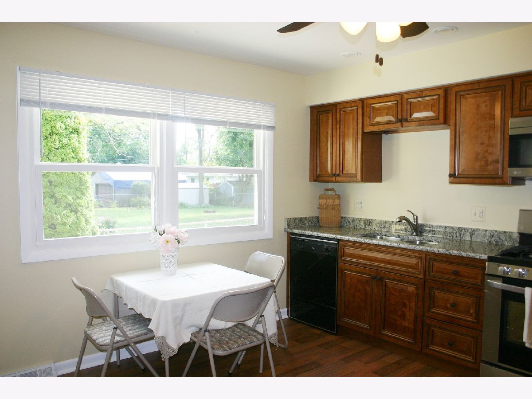

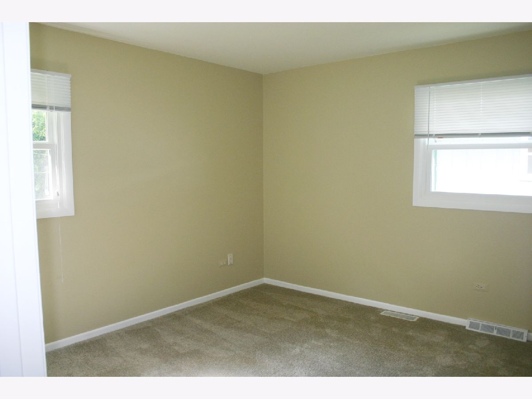
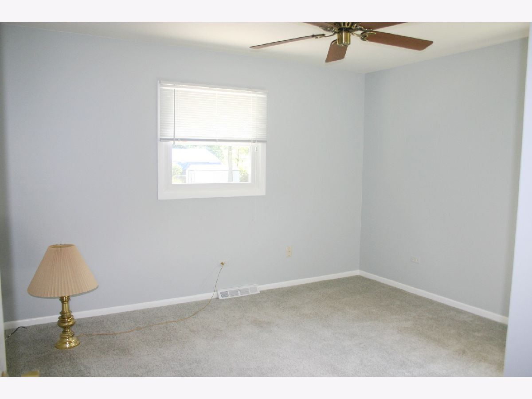
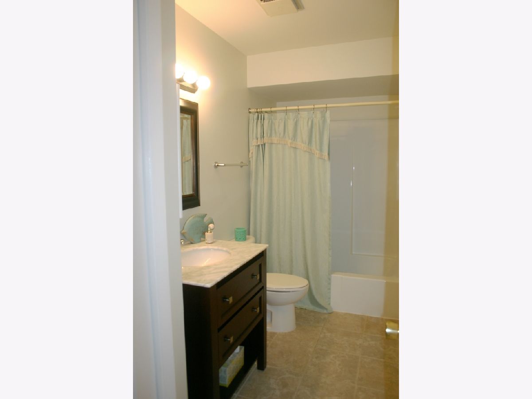
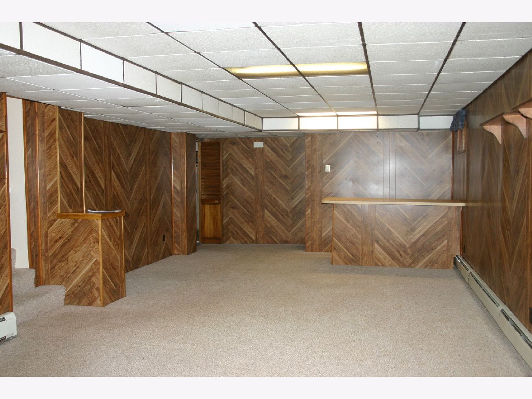

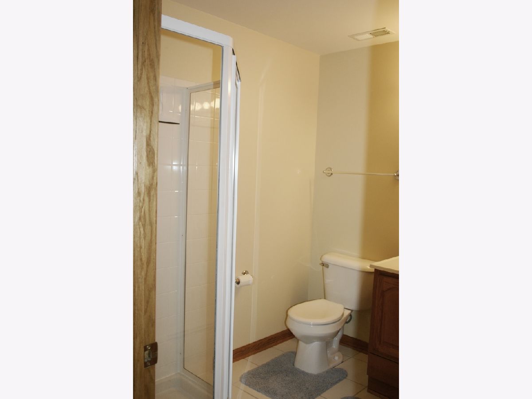
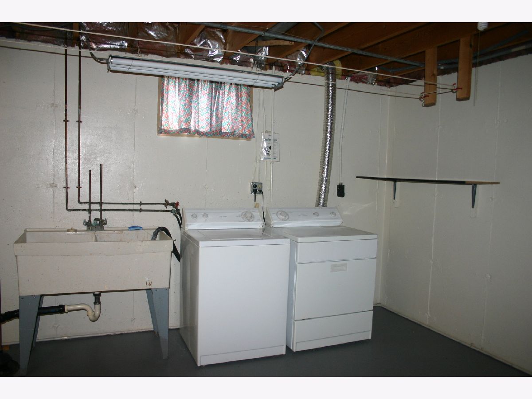
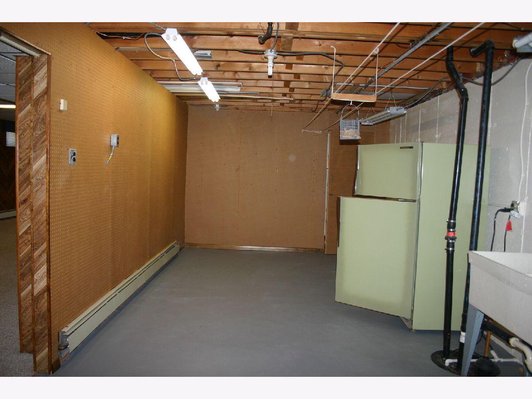

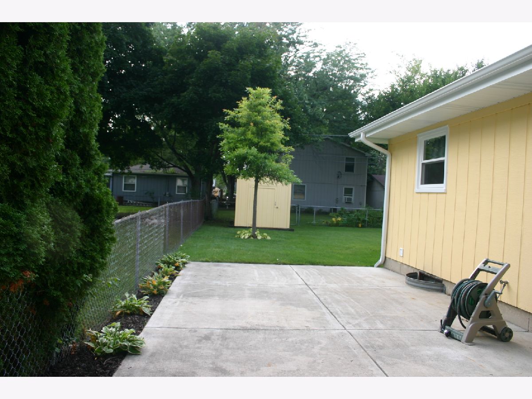

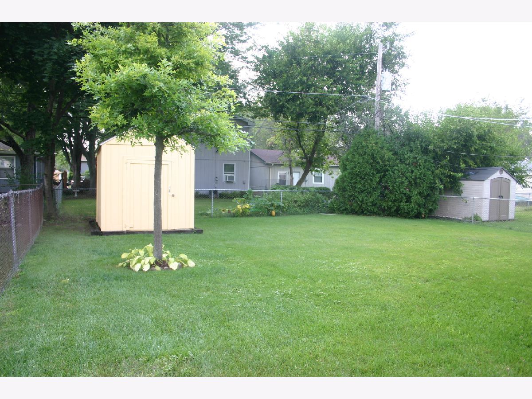

Room Specifics
Total Bedrooms: 3
Bedrooms Above Ground: 3
Bedrooms Below Ground: 0
Dimensions: —
Floor Type: —
Dimensions: —
Floor Type: —
Full Bathrooms: 2
Bathroom Amenities: Separate Shower
Bathroom in Basement: 1
Rooms: —
Basement Description: Partially Finished,Rec/Family Area
Other Specifics
| 2 | |
| — | |
| Concrete | |
| — | |
| — | |
| 50X132 | |
| — | |
| — | |
| — | |
| — | |
| Not in DB | |
| — | |
| — | |
| — | |
| — |
Tax History
| Year | Property Taxes |
|---|
Contact Agent
Contact Agent
Listing Provided By
RE/MAX Suburban


