58 Flint Drive, Lake Barrington, Illinois 60010
$3,000
|
Rented
|
|
| Status: | Rented |
| Sqft: | 2,067 |
| Cost/Sqft: | $0 |
| Beds: | 4 |
| Baths: | 3 |
| Year Built: | 1974 |
| Property Taxes: | $0 |
| Days On Market: | 1661 |
| Lot Size: | 0,00 |
Description
Beautifully updated 4 bedroom 2.5 bath property on Flint Lake, in Flint Lake Estates subdivision! New flooring through out living room and dining room. Updated kitchen w/stainless steel appliances and eating area. Family room w/custom fireplace and hardwood flooring. Large sunroom w/ tile floor leads out to huge side yard, patio and views of the lake. All bathrooms have been gutted down to the studs. Hall bath w/new plumbing, vanity, tub, tile flooring and backsplash. 2nd level has new flooring in hallway and bedrooms. Master bath w/ new plumbing, vanity, shower base, tile flooring and tiled surround. Home has been freshly painted, has new fixtures, and water softener. Walk to neighborhood park. Nothing to do but move in. Quick close possible!
Property Specifics
| Residential Rental | |
| — | |
| — | |
| 1974 | |
| None | |
| — | |
| Yes | |
| — |
| Lake | |
| Flint Lake Estates | |
| — / — | |
| — | |
| Private Well | |
| Septic-Private | |
| 11145932 | |
| — |
Nearby Schools
| NAME: | DISTRICT: | DISTANCE: | |
|---|---|---|---|
|
Grade School
Roslyn Road Elementary School |
220 | — | |
|
Middle School
Barrington Middle School-station |
220 | Not in DB | |
|
High School
Barrington High School |
220 | Not in DB | |
Property History
| DATE: | EVENT: | PRICE: | SOURCE: |
|---|---|---|---|
| 7 Sep, 2017 | Under contract | $0 | MRED MLS |
| 16 Aug, 2017 | Listed for sale | $0 | MRED MLS |
| 13 Jul, 2021 | Under contract | $0 | MRED MLS |
| 6 Jul, 2021 | Listed for sale | $0 | MRED MLS |
| 19 Jul, 2022 | Under contract | $0 | MRED MLS |
| 29 Jun, 2022 | Listed for sale | $0 | MRED MLS |
| 18 Jun, 2024 | Sold | $499,000 | MRED MLS |
| 17 May, 2024 | Under contract | $499,000 | MRED MLS |
| 13 May, 2024 | Listed for sale | $499,000 | MRED MLS |
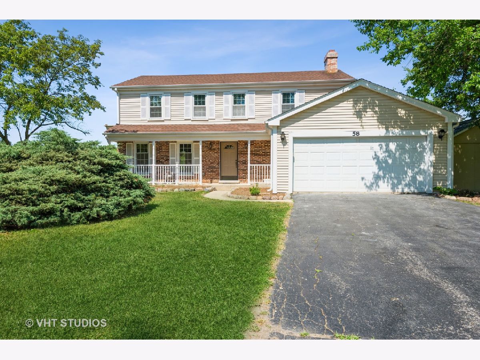
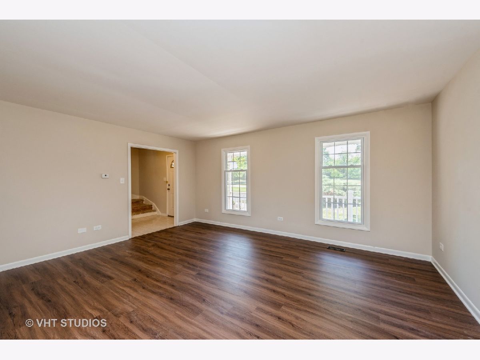
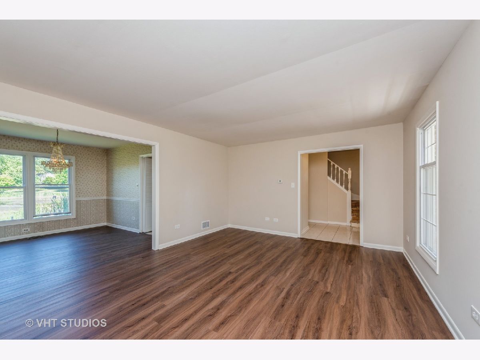
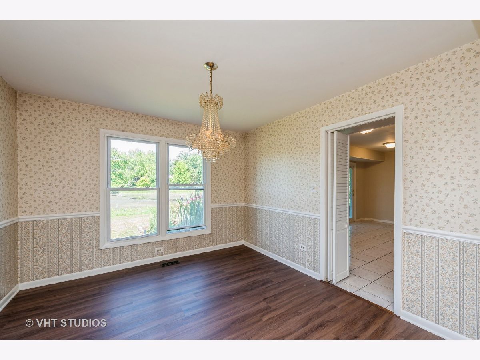
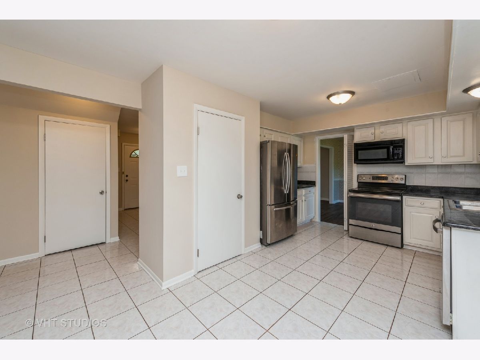
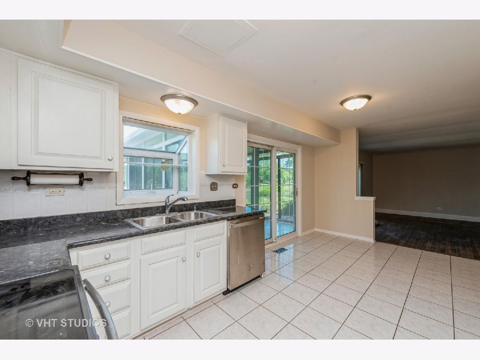
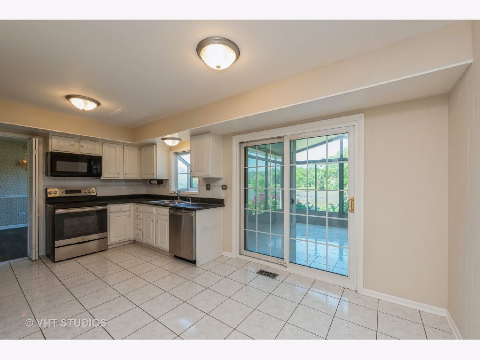
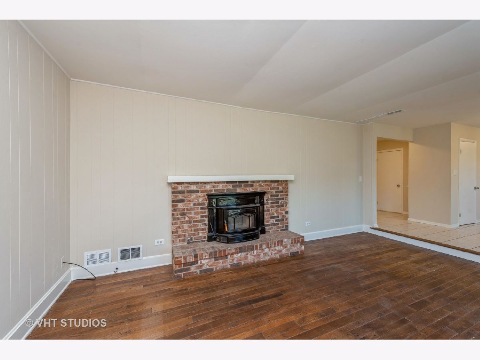
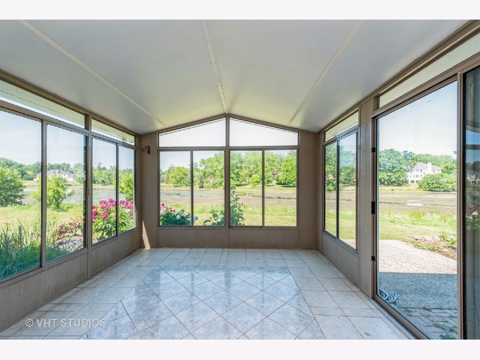
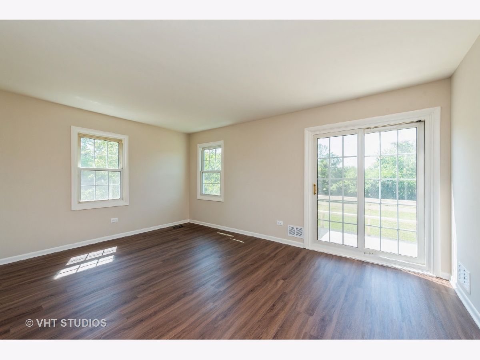
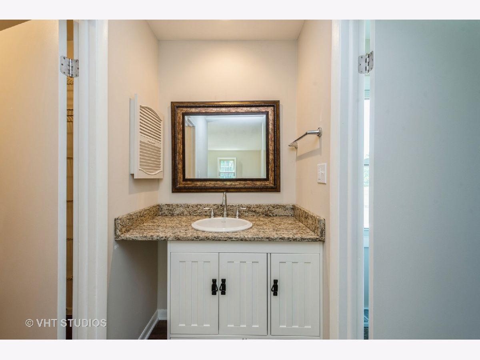
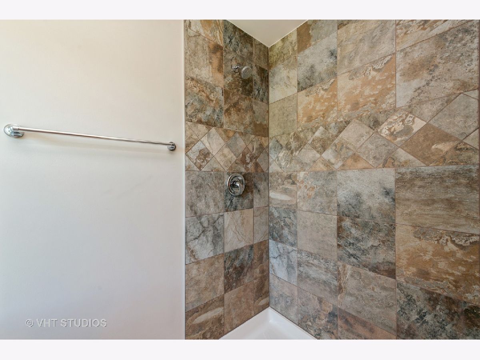
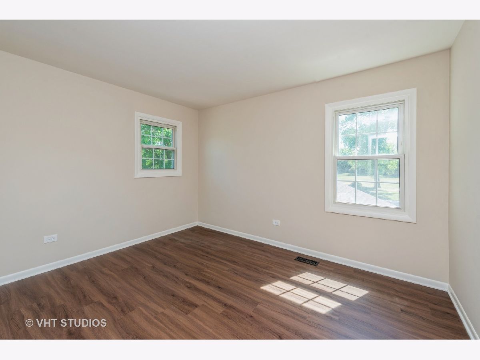
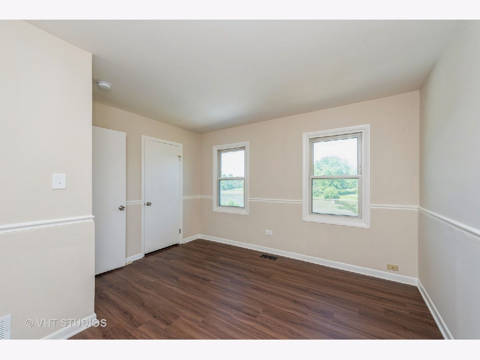
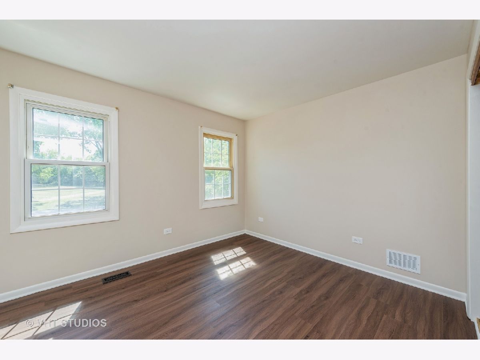
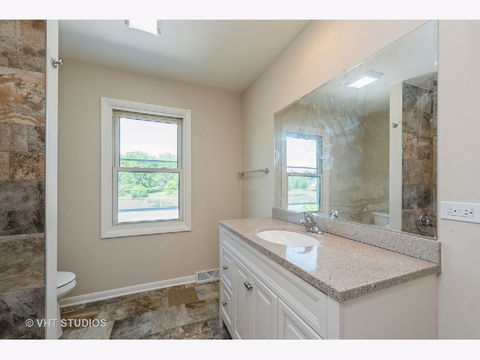
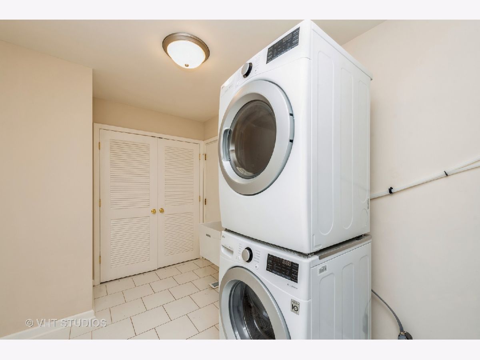
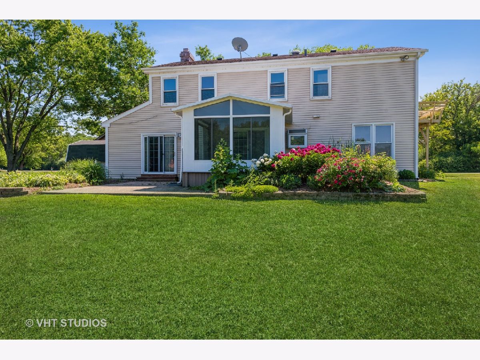
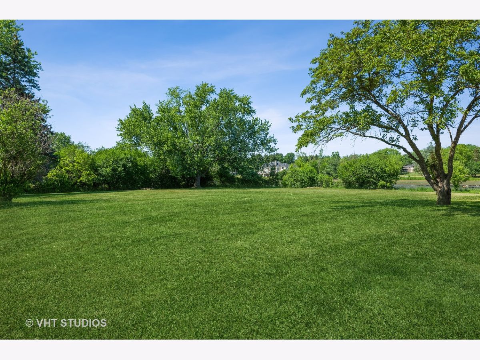
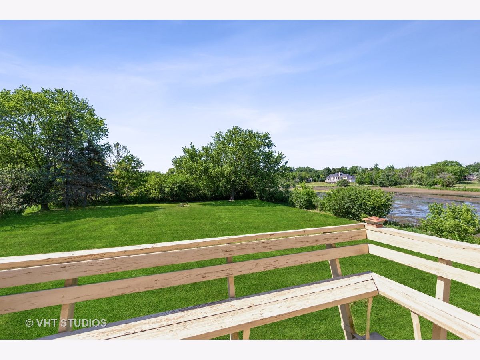
Room Specifics
Total Bedrooms: 4
Bedrooms Above Ground: 4
Bedrooms Below Ground: 0
Dimensions: —
Floor Type: Carpet
Dimensions: —
Floor Type: Carpet
Dimensions: —
Floor Type: Carpet
Full Bathrooms: 3
Bathroom Amenities: Double Sink
Bathroom in Basement: 0
Rooms: Balcony/Porch/Lanai,Foyer,Sun Room,Walk In Closet
Basement Description: None
Other Specifics
| 2 | |
| Concrete Perimeter | |
| Asphalt | |
| Deck | |
| Lake Front | |
| 272X395X227X149X305 | |
| — | |
| Full | |
| Hardwood Floors, First Floor Laundry | |
| Range, Microwave, Dishwasher, Refrigerator, Washer, Dryer | |
| Not in DB | |
| — | |
| — | |
| — | |
| Wood Burning |
Tax History
| Year | Property Taxes |
|---|---|
| 2024 | $8,897 |
Contact Agent
Contact Agent
Listing Provided By
Baird & Warner


