5813 Main Street, Downers Grove, Illinois 60516
$3,000
|
Rented
|
|
| Status: | Rented |
| Sqft: | 1,400 |
| Cost/Sqft: | $0 |
| Beds: | 3 |
| Baths: | 2 |
| Year Built: | 1957 |
| Property Taxes: | $0 |
| Days On Market: | 163 |
| Lot Size: | 0,00 |
Description
Meticulously Maintained & Renovated 3 Bedroom, 2 Full Bath, All Brick Ranch with Full Finished, Look-Out Basement and Massive 4 1/2 Car Garage (53 Ft x 20 Ft) with great storage in Prime DG location less than 1 mile to downtown Downers Grove. Living room with large front window, gleaming hardwood floors, crown molding and coat closet. Updated main floor bathroom offers subway tiled soaking tub & shower, modern raised height vanity, ceramic tile flooring and hallway linen closet. All bedrooms offer gleaming hardwood floors-Large primary bedroom with walk-in closet & ceiling fan, generous 2nd & 3rd Bedrooms with overhead lighting and large closets. Sun-filled eat-in kitchen with staggered cabinets, great countertop space, electric stove, dishwasher, microwave, pantry, modern light fixture and island. Bright, wide-open 2 story Mud room/back entrance with several windows, ceiling fan, built-in grill & recessed lighting leads to Finished look-out basement offering washer, dryer and utility sink, large recreation area, storage area and full updated bathroom with tub/shower. Large concrete patio to enjoy private, lush backyard. 53Ft x 20 Ft garage can accommodate large truck or several vehicles and great for storage. Steps to top rated Fairmount Elementary and O'Neill Middle School, YMCA, Ebersold Park, Barth Pond & Patriots Park, easy access to historic downtown Downers Grove shopping, dining & Metra train. NO PETS, NO SMOKING. All applicants 18 years or older must have 700+ credit score, no evictions or bankruptcy, minimum 3X rent in income. Renters insurance required. Rent includes lawn mowing, exterior maintenance, snow removal over 3 inches and scavenger. Lease cannot end Nov-Feb.
Property Specifics
| Residential Rental | |
| — | |
| — | |
| 1957 | |
| — | |
| — | |
| No | |
| — |
| — | |
| — | |
| — / — | |
| — | |
| — | |
| — | |
| 12324757 | |
| — |
Nearby Schools
| NAME: | DISTRICT: | DISTANCE: | |
|---|---|---|---|
|
Grade School
Fairmount Elementary School |
58 | — | |
|
Middle School
O Neill Middle School |
58 | Not in DB | |
|
High School
South High School |
99 | Not in DB | |
Property History
| DATE: | EVENT: | PRICE: | SOURCE: |
|---|---|---|---|
| 12 Jun, 2015 | Sold | $205,000 | MRED MLS |
| 15 May, 2015 | Under contract | $224,500 | MRED MLS |
| — | Last price change | $239,000 | MRED MLS |
| 17 Oct, 2014 | Listed for sale | $248,900 | MRED MLS |
| 12 Apr, 2016 | Under contract | $0 | MRED MLS |
| 23 Feb, 2016 | Listed for sale | $0 | MRED MLS |
| 11 Feb, 2020 | Under contract | $0 | MRED MLS |
| 29 Jan, 2020 | Listed for sale | $0 | MRED MLS |
| 11 Jun, 2021 | Under contract | $0 | MRED MLS |
| 10 Jun, 2021 | Listed for sale | $0 | MRED MLS |
| 2 Apr, 2025 | Under contract | $0 | MRED MLS |
| 31 Mar, 2025 | Listed for sale | $0 | MRED MLS |
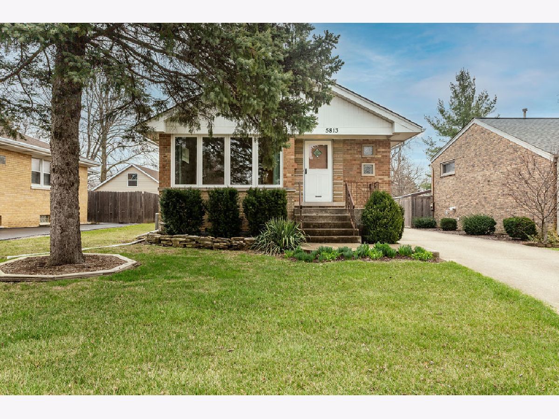
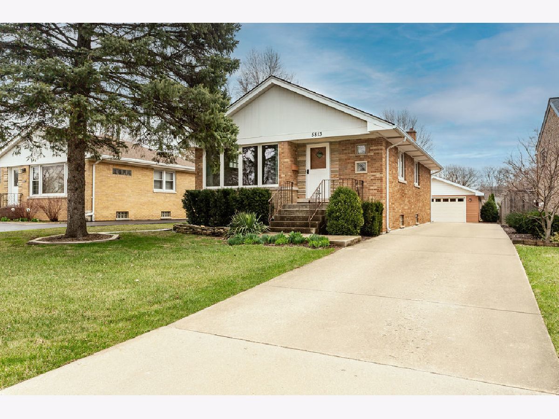
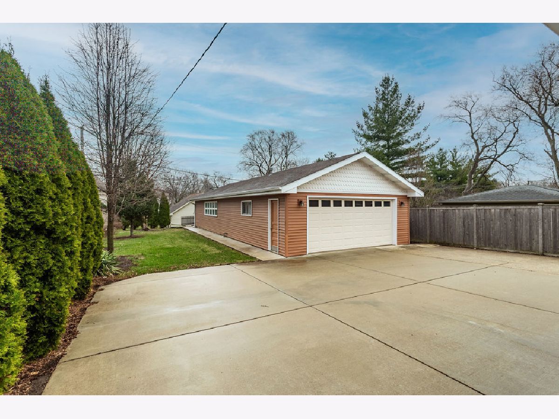
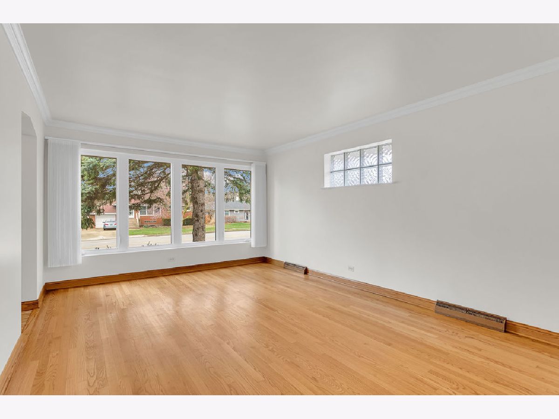
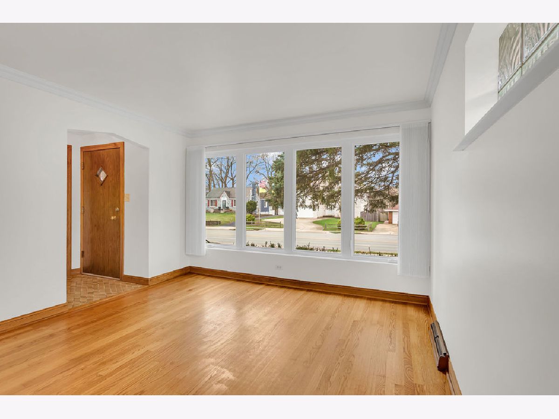
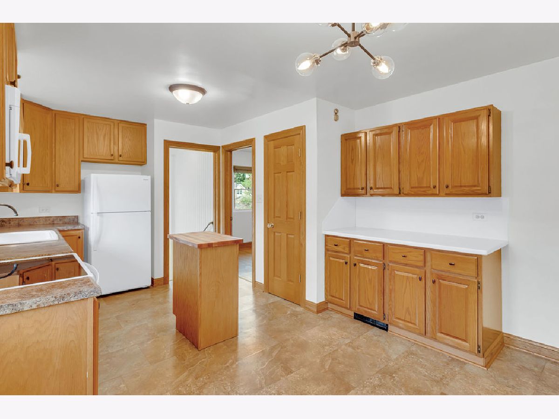
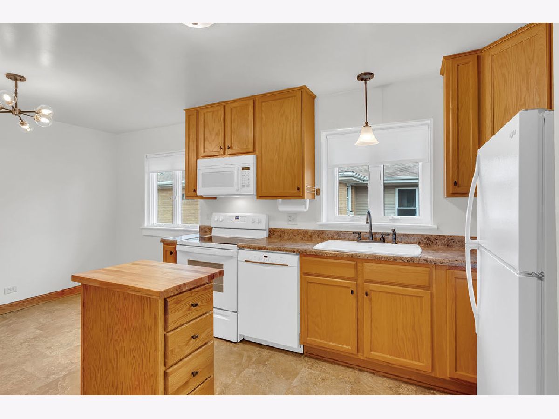
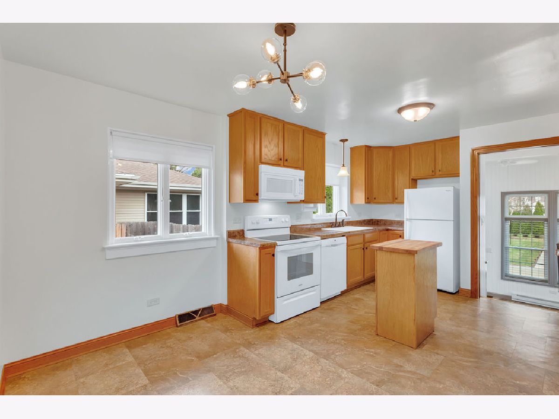

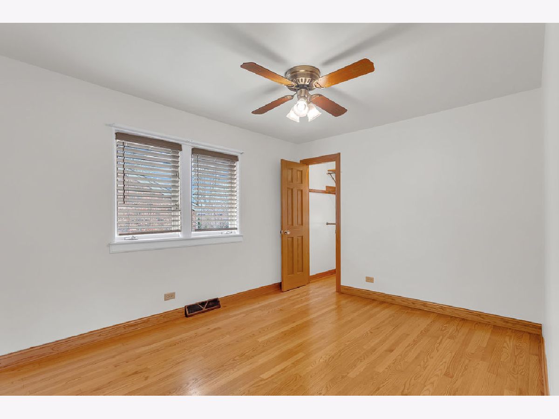
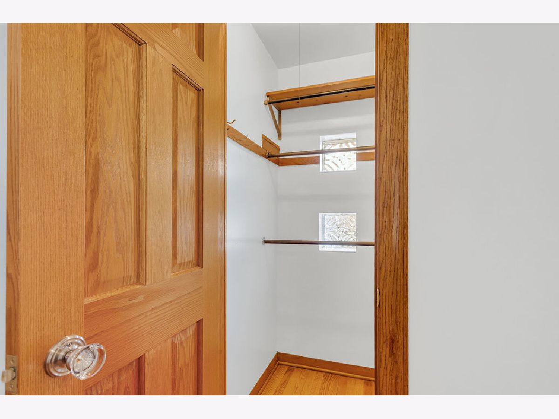
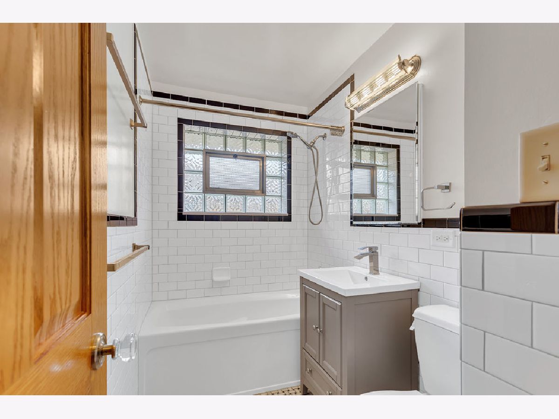
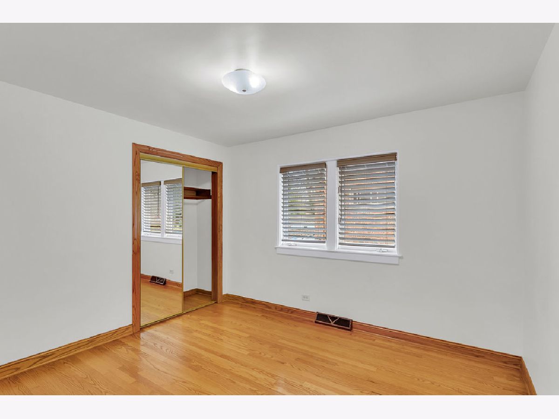

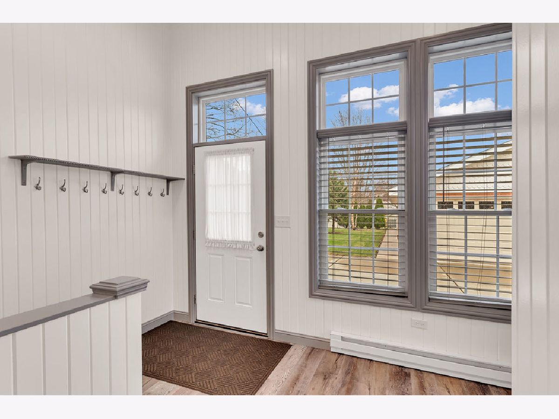

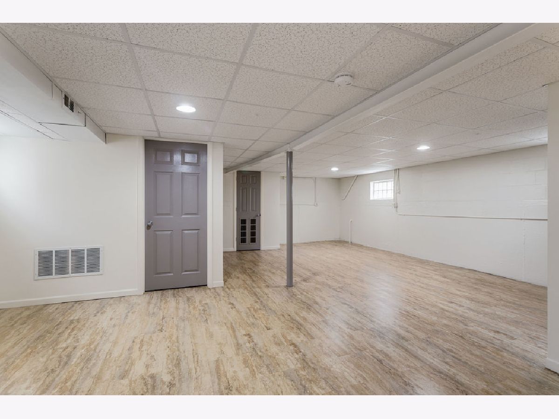



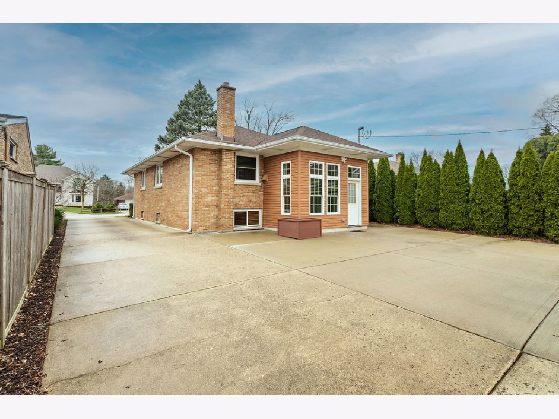

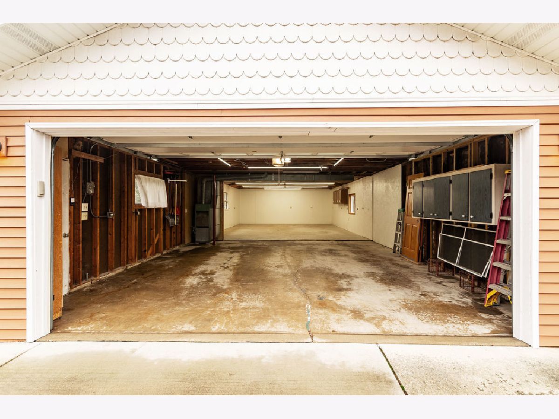

Room Specifics
Total Bedrooms: 3
Bedrooms Above Ground: 3
Bedrooms Below Ground: 0
Dimensions: —
Floor Type: —
Dimensions: —
Floor Type: —
Full Bathrooms: 2
Bathroom Amenities: Soaking Tub
Bathroom in Basement: 1
Rooms: —
Basement Description: —
Other Specifics
| 4.5 | |
| — | |
| — | |
| — | |
| — | |
| 50 X 179 | |
| — | |
| — | |
| — | |
| — | |
| Not in DB | |
| — | |
| — | |
| — | |
| — |
Tax History
| Year | Property Taxes |
|---|---|
| 2015 | $3,965 |
Contact Agent
Contact Agent
Listing Provided By
Keller Williams Experience


