5839 Teal Lane, Long Grove, Illinois 60047
$5,400
|
Rented
|
|
| Status: | Rented |
| Sqft: | 4,972 |
| Cost/Sqft: | $0 |
| Beds: | 4 |
| Baths: | 4 |
| Year Built: | 1991 |
| Property Taxes: | $0 |
| Days On Market: | 1689 |
| Lot Size: | 0,00 |
Description
Luxurious and elegant Orren Pickell architectural masterpiece nestled on a 1.5-acre lot in sought after Heron's Landing community. Stunning entryway adorned with marble flooring welcomes you. The gourmet kitchen is one-of-a-kind with all new 2014 high-end stainless steel appliances, including a double-faucet farmhouse sink, separate refrigerator and freezer, custom cabinets, warming drawer, granite countertops, center island/breakfast bar, dry bar with wine fridge and eating area with exterior access to the patio. The breathtaking family room offers soaring cathedral ceilings, built-in entertainment center and see-through stone fireplace shared with sunroom. Entertain lavishly in the formal living and dining room, then enter through double-French paneled doors to the stately office complete with built-in shelving. Retreat away to your second-floor master suite offering the finest luxuries, like a private sitting room, spacious walk-in closet and ensuite with dual vanities, whirlpool tub, and dual shower head steam shower. Three additional bedrooms complete the second level, one with ensuite and two sharing a Jack-and-Jill bath. Enjoy outdoor living in the luscious backyard with pond views and multiple patios. Located in award-winning Stevenson school district! Water has been switched over to Lake Michigan water and public sewer.
Property Specifics
| Residential Rental | |
| — | |
| — | |
| 1991 | |
| Partial | |
| — | |
| No | |
| — |
| Lake | |
| Herons Landing | |
| — / — | |
| — | |
| Lake Michigan | |
| Public Sewer | |
| 11116553 | |
| — |
Nearby Schools
| NAME: | DISTRICT: | DISTANCE: | |
|---|---|---|---|
|
Grade School
Country Meadows Elementary Schoo |
96 | — | |
|
Middle School
Woodlawn Middle School |
96 | Not in DB | |
|
High School
Adlai E Stevenson High School |
125 | Not in DB | |
Property History
| DATE: | EVENT: | PRICE: | SOURCE: |
|---|---|---|---|
| 18 Jun, 2015 | Sold | $900,000 | MRED MLS |
| 28 Apr, 2015 | Under contract | $928,000 | MRED MLS |
| 26 Feb, 2015 | Listed for sale | $928,000 | MRED MLS |
| 15 Feb, 2019 | Sold | $825,000 | MRED MLS |
| 2 Feb, 2019 | Under contract | $849,000 | MRED MLS |
| — | Last price change | $869,000 | MRED MLS |
| 20 May, 2018 | Listed for sale | $912,000 | MRED MLS |
| 30 May, 2020 | Under contract | $0 | MRED MLS |
| 12 Mar, 2020 | Listed for sale | $0 | MRED MLS |
| 18 Jun, 2021 | Under contract | $0 | MRED MLS |
| 9 Jun, 2021 | Listed for sale | $0 | MRED MLS |
| 13 Jan, 2023 | Sold | $825,000 | MRED MLS |
| 2 Dec, 2022 | Under contract | $869,000 | MRED MLS |
| 10 Nov, 2022 | Listed for sale | $869,000 | MRED MLS |
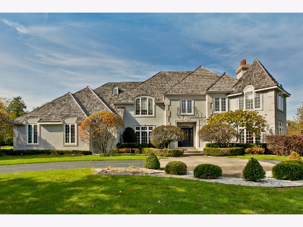
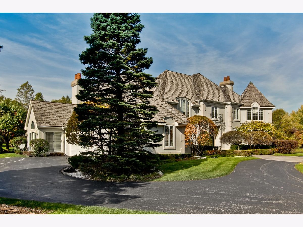
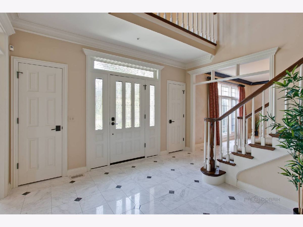
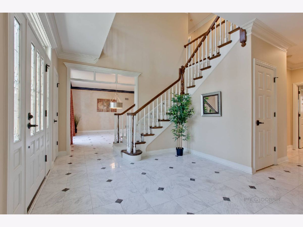
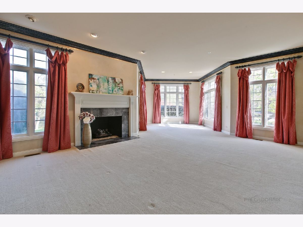
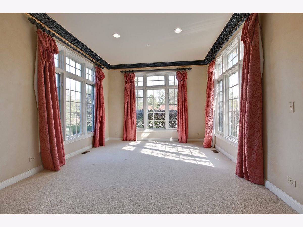
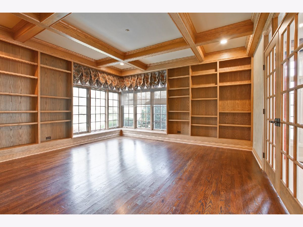
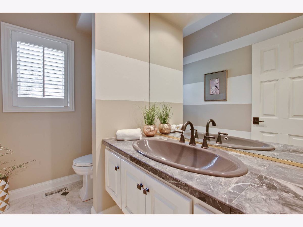
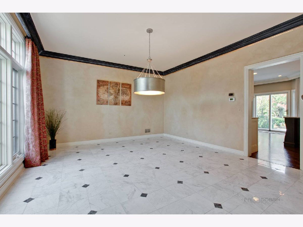
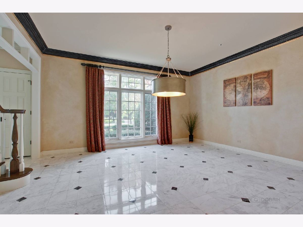
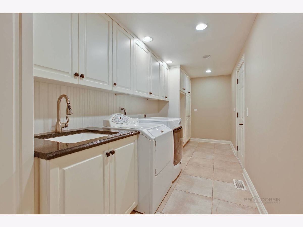
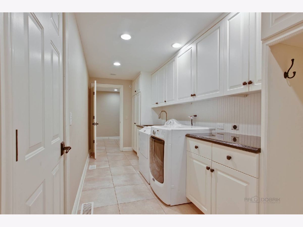
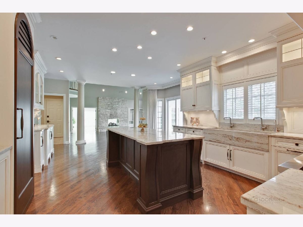
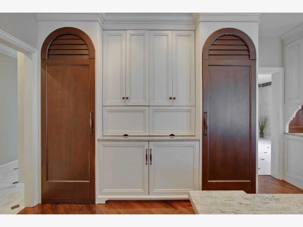
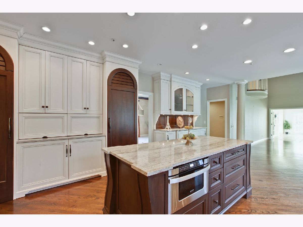
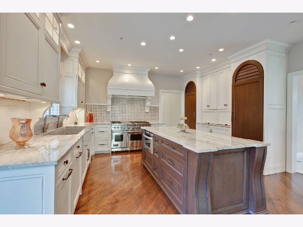
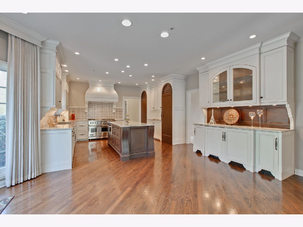
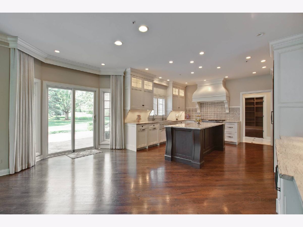
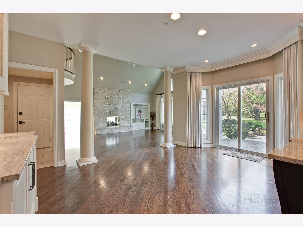
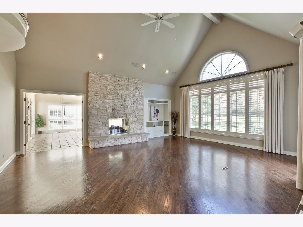
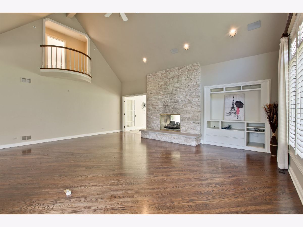
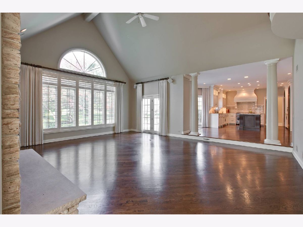
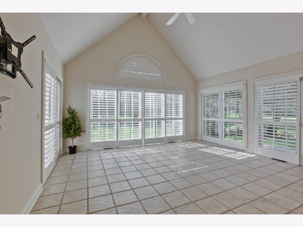
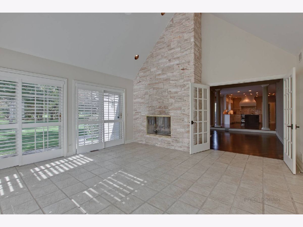
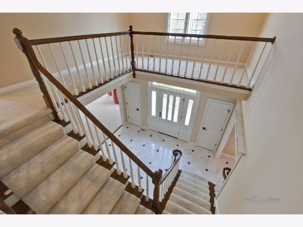
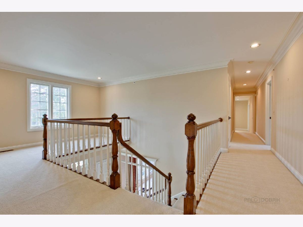
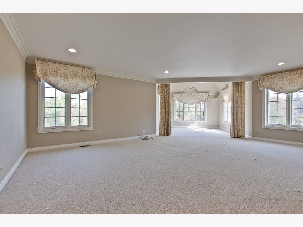
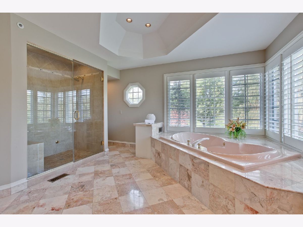
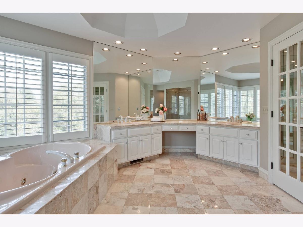
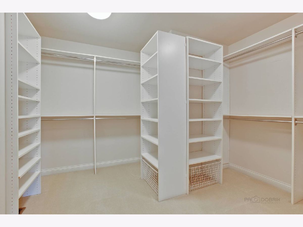
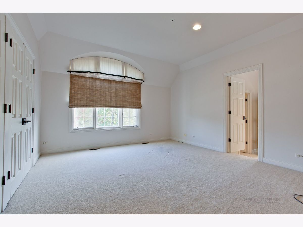
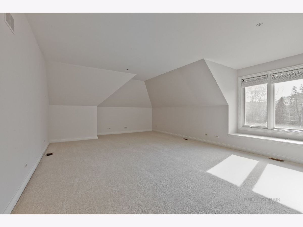
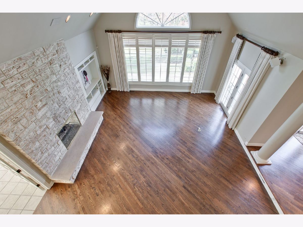
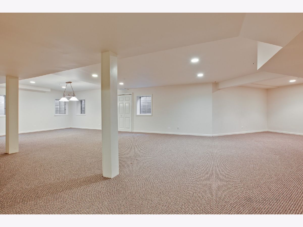
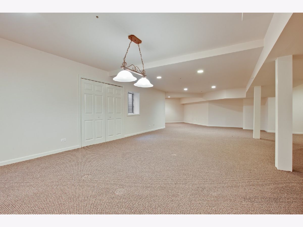
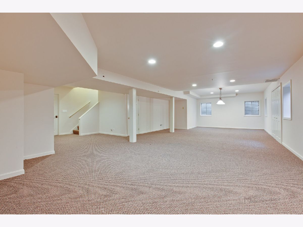
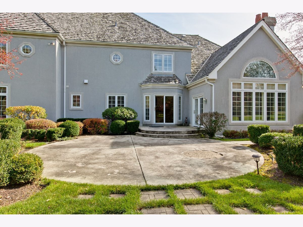
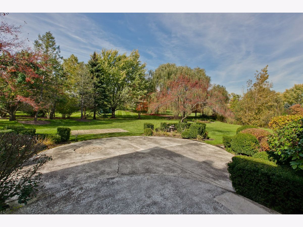
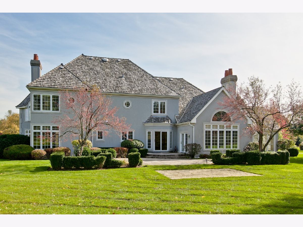
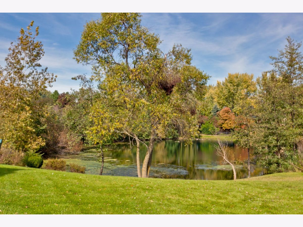
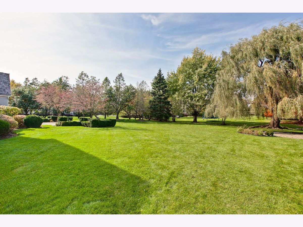
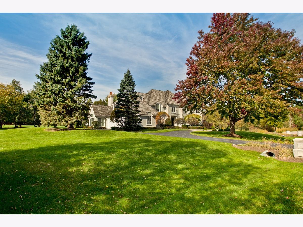
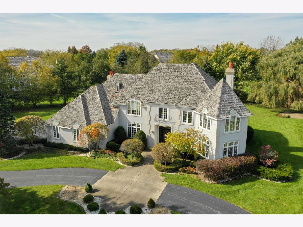
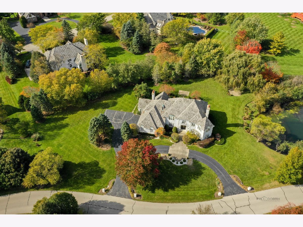
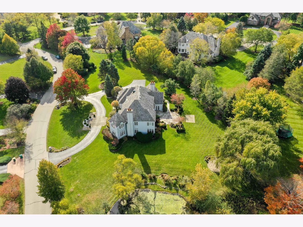
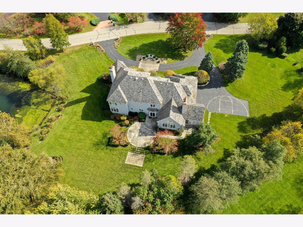
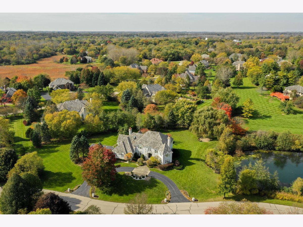
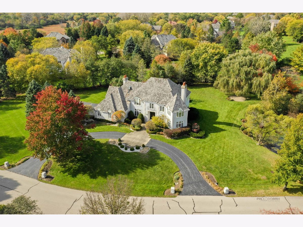
Room Specifics
Total Bedrooms: 4
Bedrooms Above Ground: 4
Bedrooms Below Ground: 0
Dimensions: —
Floor Type: Carpet
Dimensions: —
Floor Type: Carpet
Dimensions: —
Floor Type: Carpet
Full Bathrooms: 4
Bathroom Amenities: Whirlpool,Separate Shower,Steam Shower,Double Sink,Double Shower
Bathroom in Basement: 0
Rooms: Office,Heated Sun Room,Foyer,Sitting Room,Eating Area,Sitting Room,Recreation Room
Basement Description: Finished,Egress Window
Other Specifics
| 3 | |
| — | |
| Asphalt,Circular | |
| Patio, Storms/Screens | |
| Landscaped,Pond(s),Water View | |
| 187X102X148X241X189X186 | |
| — | |
| Full | |
| Vaulted/Cathedral Ceilings, Bar-Dry, Hardwood Floors, First Floor Laundry | |
| Double Oven, Microwave, Dishwasher, High End Refrigerator, Bar Fridge, Freezer, Washer, Dryer, Disposal, Trash Compactor, Stainless Steel Appliance(s), Wine Refrigerator, Cooktop, Range Hood | |
| Not in DB | |
| — | |
| — | |
| — | |
| Double Sided, Wood Burning, Attached Fireplace Doors/Screen, Gas Log, Gas Starter, Includes Accessories |
Tax History
| Year | Property Taxes |
|---|---|
| 2015 | $22,900 |
| 2019 | $24,494 |
| 2023 | $23,803 |
Contact Agent
Contact Agent
Listing Provided By
RE/MAX Top Performers


