584 Wolverine Drive, Aurora, Illinois 60502
$2,700
|
Rented
|
|
| Status: | Rented |
| Sqft: | 1,764 |
| Cost/Sqft: | $0 |
| Beds: | 3 |
| Baths: | 3 |
| Year Built: | 2024 |
| Property Taxes: | $0 |
| Days On Market: | 539 |
| Lot Size: | 0,00 |
Description
Welcome to your newly built, move-in ready townhome in the desirable 204 school district! A bright spacious family room welcomes you home. This spacious property features a modern kitchen equipped with a breakfast bar, perfect for casual dining or entertaining. The master bedroom offers a generous walk-in closet and a private bath, ensuring your comfort and privacy. Downstairs provide a space good for office or gym area. Additional highlights include an attached garage, providing convenient and secure parking. Located near Route 59 and I-88, this home is just a short drive from the Chicago Premium Outlets and a variety of shopping and dining options. Educational opportunities are excellent with Young Elementary School, Granger Middle School, and Metea Valley High School serving this area. Don't miss out on the chance to live in this vibrant community with easy access to major routes and amenities. A very good credit score (680+), good rental background. An Application & Credit Check is required for each person 18 years old & above. No Evictions or Judgments. Valid Proofs of Income: W-2 & 2 most recent check stubs, 1099 & 2 months of bank statements. No Co-Signers. and income 3x the rental income is required. Deposit 1.5X Times of Rent. Minimum 12 months lease term. Tenant pays for utilities, trash and sewer.
Property Specifics
| Residential Rental | |
| 3 | |
| — | |
| 2024 | |
| — | |
| — | |
| No | |
| — |
| — | |
| Liberty Meadows | |
| — / — | |
| — | |
| — | |
| — | |
| 12123458 | |
| — |
Nearby Schools
| NAME: | DISTRICT: | DISTANCE: | |
|---|---|---|---|
|
Grade School
Young Elementary School |
204 | — | |
|
Middle School
Granger Middle School |
204 | Not in DB | |
|
High School
Metea Valley High School |
204 | Not in DB | |
Property History
| DATE: | EVENT: | PRICE: | SOURCE: |
|---|---|---|---|
| 30 Jul, 2024 | Listed for sale | $0 | MRED MLS |
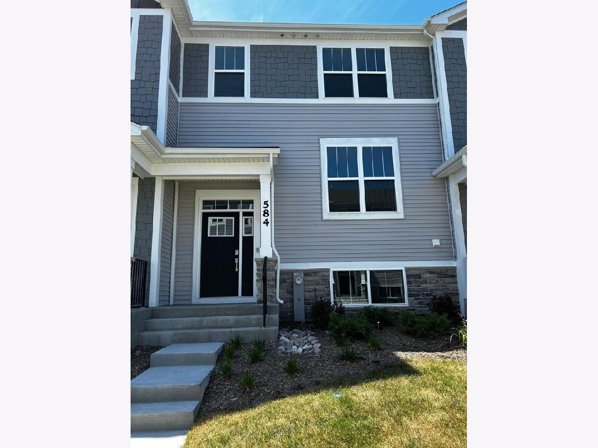


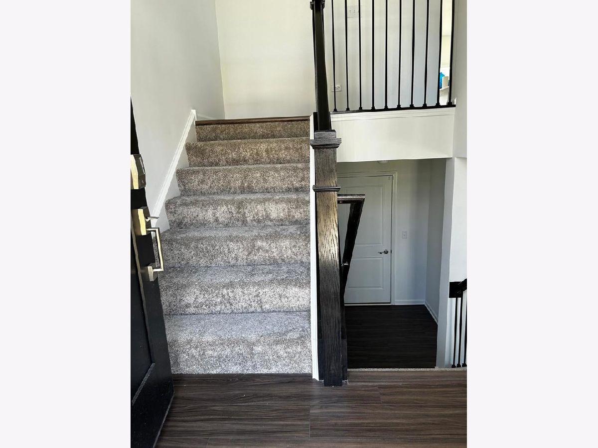
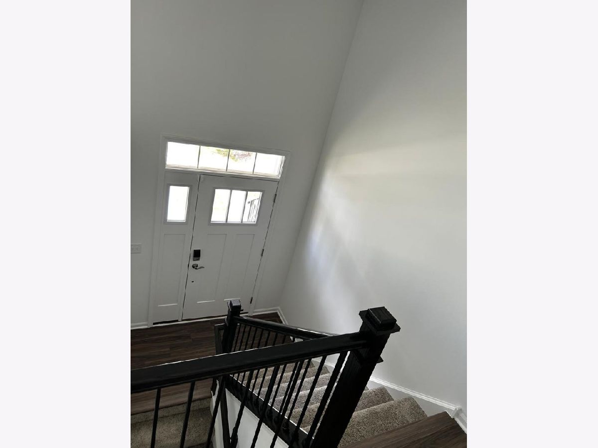
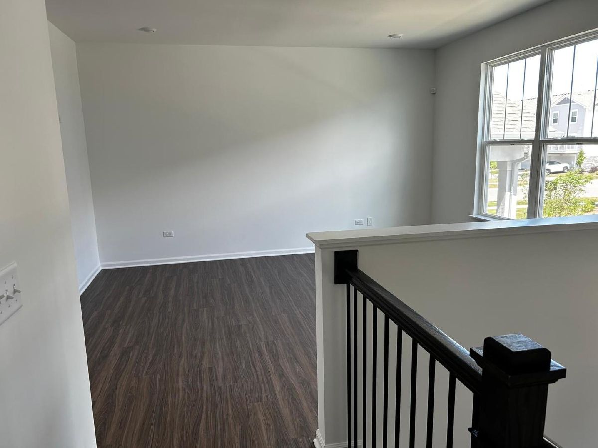

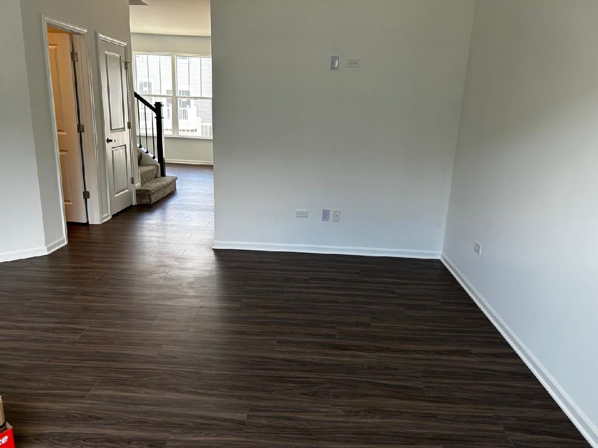

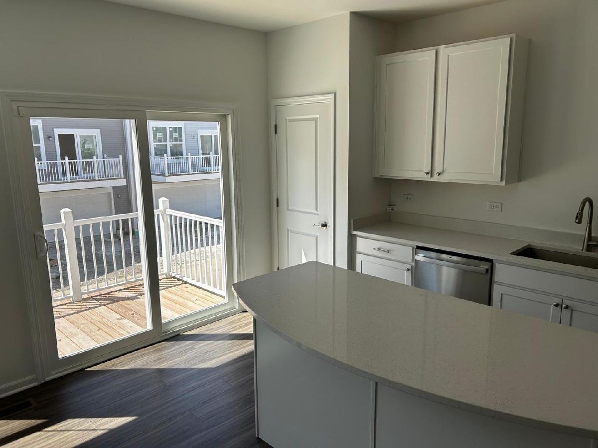
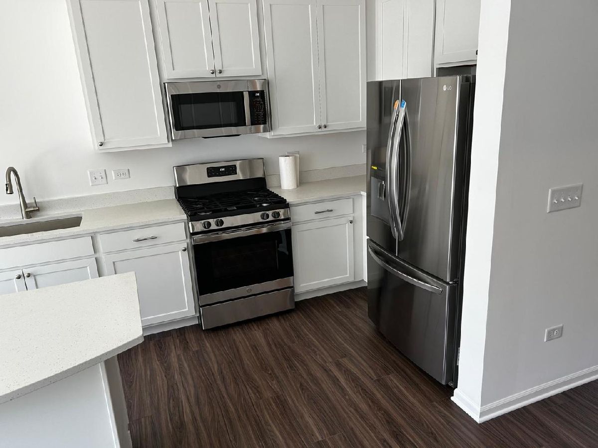
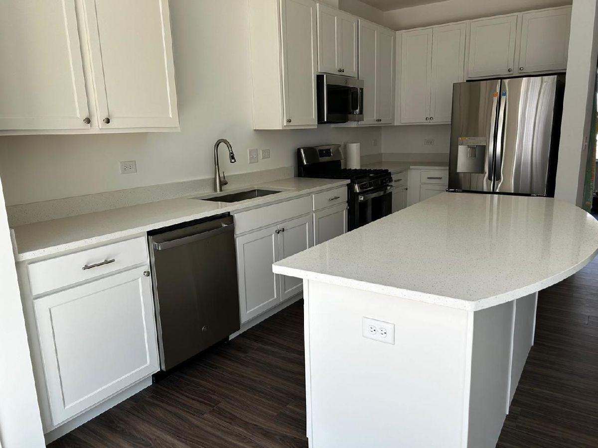


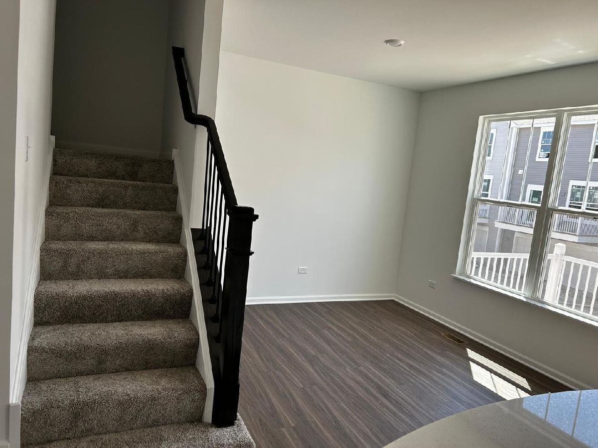

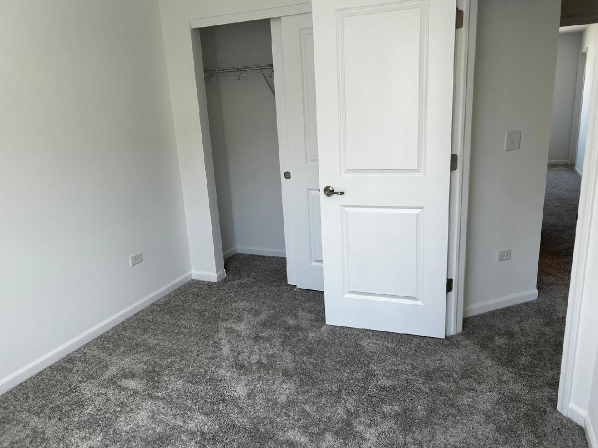



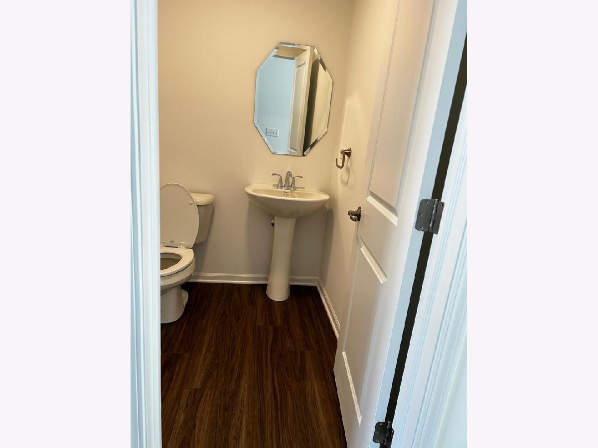

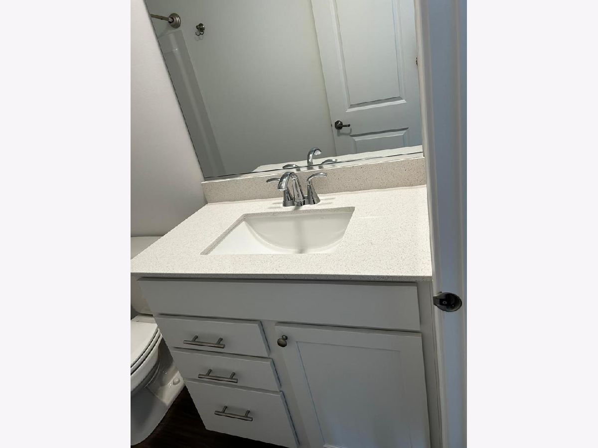



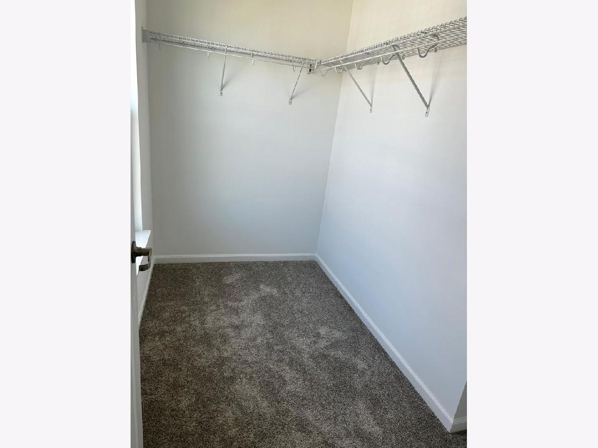
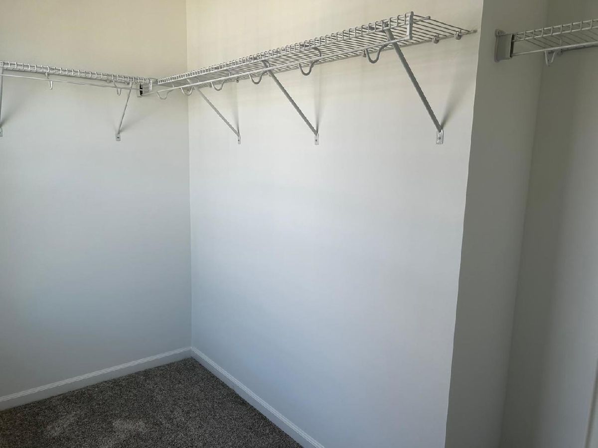

Room Specifics
Total Bedrooms: 3
Bedrooms Above Ground: 3
Bedrooms Below Ground: 0
Dimensions: —
Floor Type: —
Dimensions: —
Floor Type: —
Full Bathrooms: 3
Bathroom Amenities: Separate Shower,Double Sink
Bathroom in Basement: 0
Rooms: —
Basement Description: Finished
Other Specifics
| 2 | |
| — | |
| Asphalt | |
| — | |
| — | |
| 22X52X22X52 | |
| — | |
| — | |
| — | |
| — | |
| Not in DB | |
| — | |
| — | |
| — | |
| — |
Tax History
| Year | Property Taxes |
|---|
Contact Agent
Contact Agent
Listing Provided By
Keller Williams Infinity


