5871 Danforth Court, Hanover Park, Illinois 60133
$2,495
|
Rented
|
|
| Status: | Rented |
| Sqft: | 1,587 |
| Cost/Sqft: | $0 |
| Beds: | 3 |
| Baths: | 2 |
| Year Built: | 1971 |
| Property Taxes: | $0 |
| Days On Market: | 780 |
| Lot Size: | 0,00 |
Description
RENTAL - Ready to move-in now! Single family neat & clean ranch 3 bedroom, 2 full bath with a 2 car garage & additional driveway parking as a plus. Following updates recently done: inside freshly painted with a neutral color, Master bedroom/dining room new laminated flooring, master bath and common full bath has some new fixtures, new front/back door locks and professionally cleaned! As you walk-into the home there is a large living room. Flooring in the home is mostly laminated flooring or ceramic tiling - allergy free generally! Currently the family room is been used as a dining room. Large master bedroom has an updated master bath with a shower stall. Updated common bath has a bathtub. Across from the common bath is the laundry room. Comes w/ a large kitchen/eat in area, ceramic flooring, some stainless steel appliances (dishwasher & fridge), an electric oven & a very spacious countertop w/ additional sit down area. Washer/dryer is included for your convenience! Large backyard w/ a large deck! NO utilities included with lease - tenant reponsible for gas/electric. water/sewer, trash and landscaping/mowing/snow clearing. ***Credit score above 680 with good job history & a 2 year lease a plus! Full credit check & background run on every applicant 18 years of age & older plus application. Income requirement is 3 x monthly rent. First and last month rent at application approval with security deposit may be an option! Sorry no pets & no smoking. *** Close to Elementary schoolStratford, Metra and Tollways.
Property Specifics
| Residential Rental | |
| — | |
| — | |
| 1971 | |
| — | |
| — | |
| No | |
| — |
| Du Page | |
| Greenbrook | |
| — / — | |
| — | |
| — | |
| — | |
| 11943645 | |
| — |
Nearby Schools
| NAME: | DISTRICT: | DISTANCE: | |
|---|---|---|---|
|
Grade School
Horizon Elementary School |
46 | — | |
|
Middle School
Tefft Middle School |
46 | Not in DB | |
|
High School
Bartlett High School |
46 | Not in DB | |
Property History
| DATE: | EVENT: | PRICE: | SOURCE: |
|---|---|---|---|
| 27 Oct, 2019 | Under contract | $0 | MRED MLS |
| 14 Sep, 2019 | Listed for sale | $0 | MRED MLS |
| 24 Feb, 2024 | Under contract | $0 | MRED MLS |
| 7 Dec, 2023 | Listed for sale | $0 | MRED MLS |
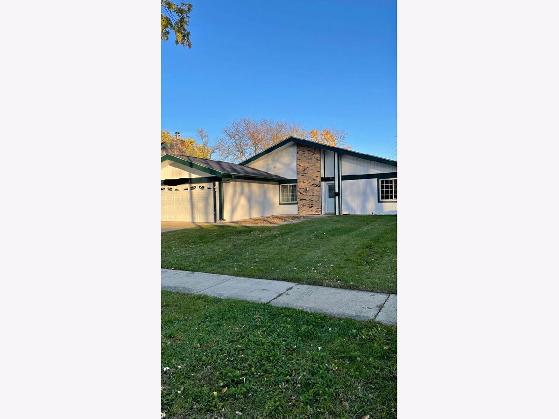
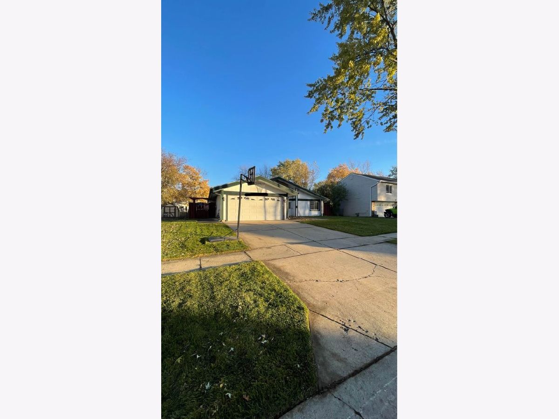
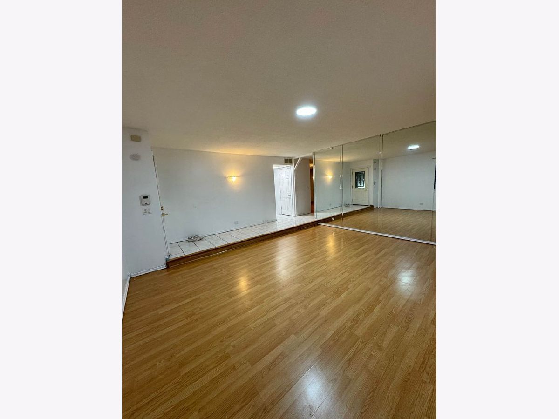
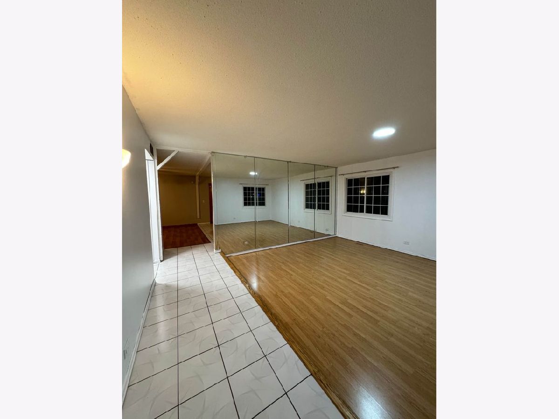
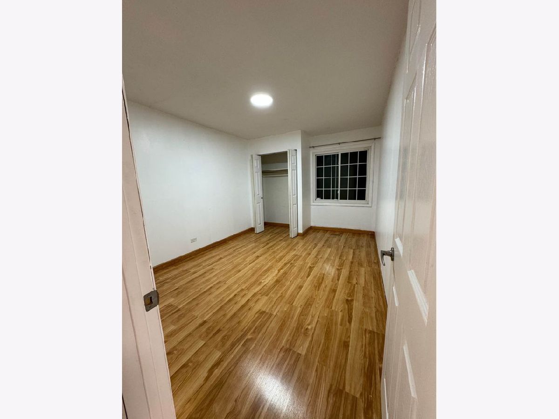
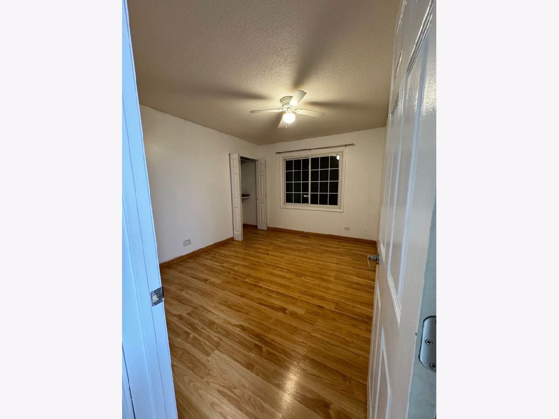
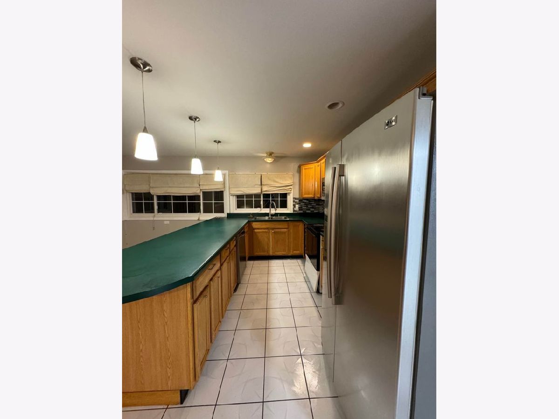
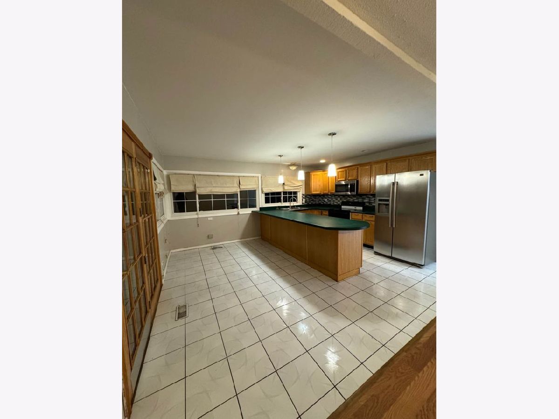
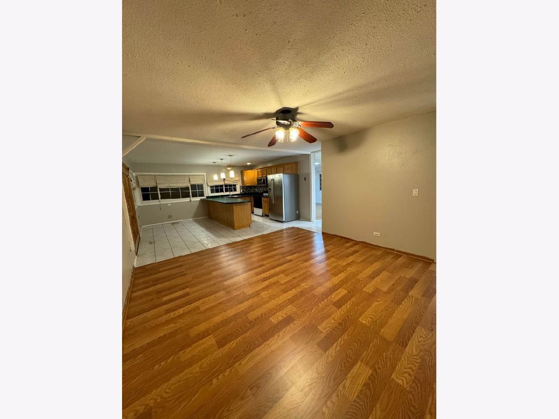
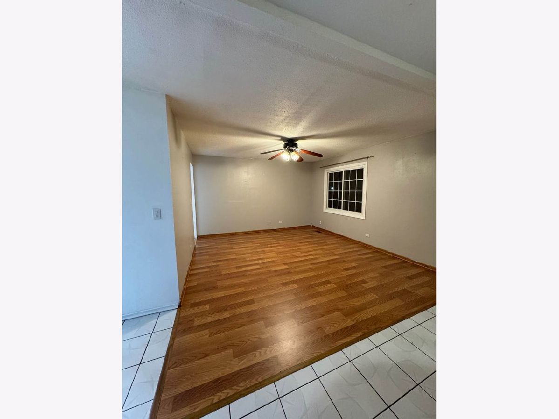
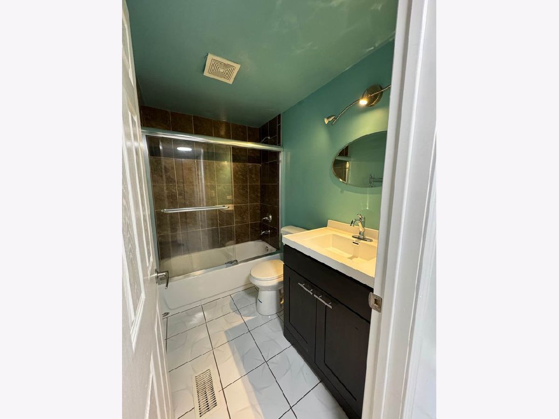
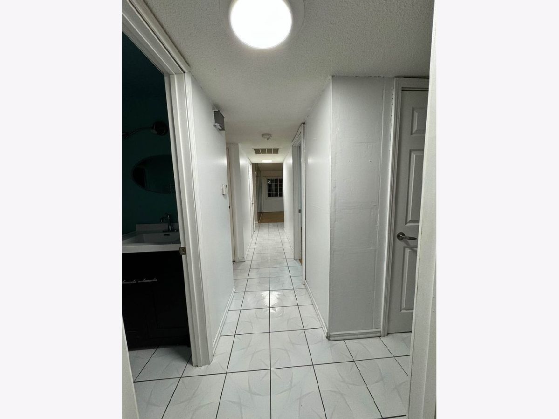
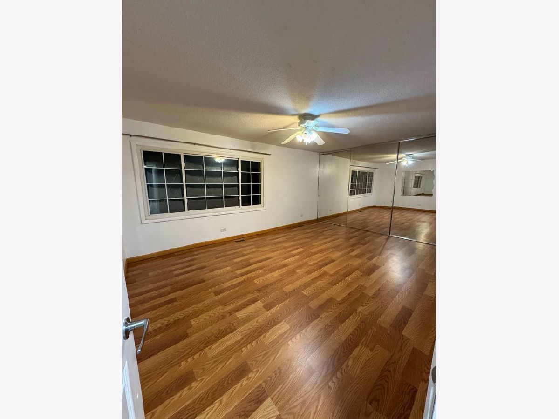
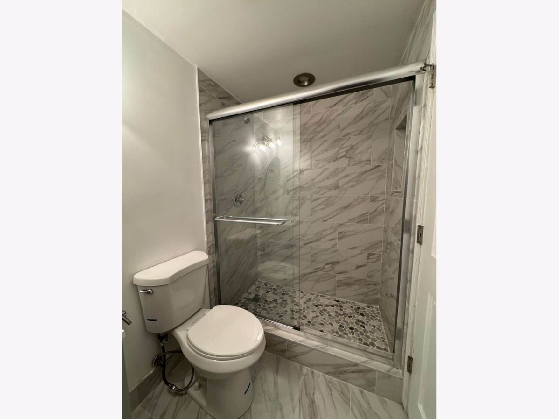
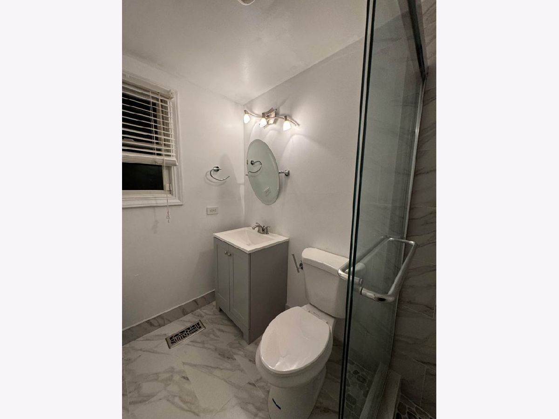
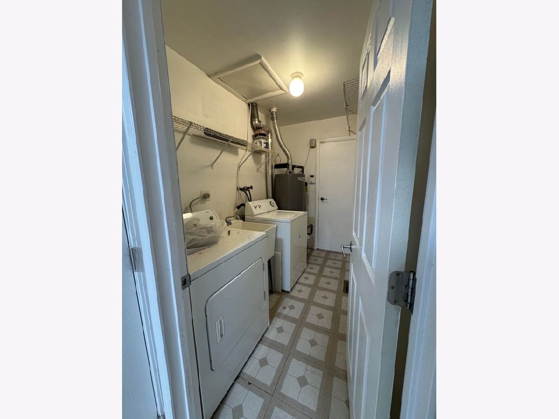
Room Specifics
Total Bedrooms: 3
Bedrooms Above Ground: 3
Bedrooms Below Ground: 0
Dimensions: —
Floor Type: —
Dimensions: —
Floor Type: —
Full Bathrooms: 2
Bathroom Amenities: Separate Shower,Soaking Tub
Bathroom in Basement: 0
Rooms: —
Basement Description: None
Other Specifics
| 2 | |
| — | |
| Concrete | |
| — | |
| — | |
| 135 X 76 X 133 X 64 | |
| — | |
| — | |
| — | |
| — | |
| Not in DB | |
| — | |
| — | |
| — | |
| — |
Tax History
| Year | Property Taxes |
|---|
Contact Agent
Nearby Similar Homes
Contact Agent
Listing Provided By
Executive Realty Group LLC



