5897 Chatham Drive, Hoffman Estates, Illinois 60192
$3,400
|
Rented
|
|
| Status: | Rented |
| Sqft: | 3,733 |
| Cost/Sqft: | $0 |
| Beds: | 4 |
| Baths: | 3 |
| Year Built: | 2007 |
| Property Taxes: | $0 |
| Days On Market: | 1323 |
| Lot Size: | 0,00 |
Description
Available mid-August. Beautiful home in Beacon Pointe. Shenandoah Model with 3 car garage. 2 story Foyer and Living Room. 1st Floor office. Dual Staircases, 9 ft ceiling on 1st floor. Family room with recessed lights, gas fireplace opens to kitchen with hardwood floors, 42" cabinetry, granite counter tops, center island with breakfast bar, stainless steel appliances, new refrigerator and microwave, sliding glass door to yard. Enormous master bedroom with walk-in closet and private bath with 2 sinks, whirlpool tub and separate shower. Loft overlooking Living Room. Brick paver patio. Full basement with roughed-in plumbing, plenty of storage. Neutral decor. Easy access to I-90 and shopping. No Pets, No smoking. Owner prefers long lease.
Property Specifics
| Residential Rental | |
| — | |
| — | |
| 2007 | |
| — | |
| — | |
| No | |
| — |
| Cook | |
| Beacon Pointe | |
| — / — | |
| — | |
| — | |
| — | |
| 11437619 | |
| — |
Nearby Schools
| NAME: | DISTRICT: | DISTANCE: | |
|---|---|---|---|
|
Grade School
Timber Trails Elementary School |
46 | — | |
|
Middle School
Larsen Middle School |
46 | Not in DB | |
|
High School
Elgin High School |
46 | Not in DB | |
Property History
| DATE: | EVENT: | PRICE: | SOURCE: |
|---|---|---|---|
| 31 Mar, 2018 | Under contract | $0 | MRED MLS |
| 3 Feb, 2018 | Listed for sale | $0 | MRED MLS |
| 18 Jun, 2020 | Under contract | $0 | MRED MLS |
| 22 Apr, 2020 | Listed for sale | $0 | MRED MLS |
| 23 Jul, 2022 | Under contract | $0 | MRED MLS |
| 16 Jun, 2022 | Listed for sale | $0 | MRED MLS |
| 19 Jan, 2024 | Sold | $542,000 | MRED MLS |
| 27 Dec, 2023 | Under contract | $550,000 | MRED MLS |
| 16 Nov, 2023 | Listed for sale | $550,000 | MRED MLS |
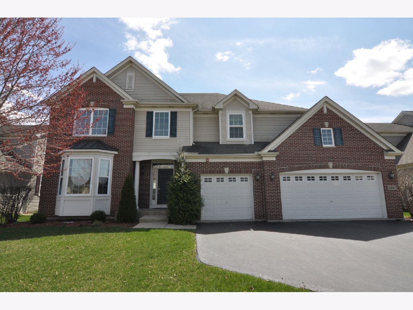
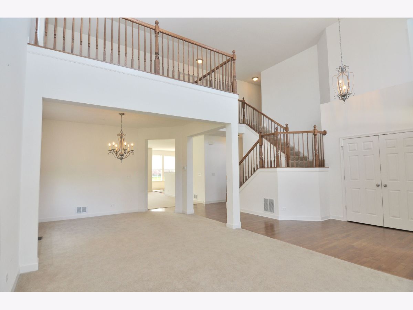
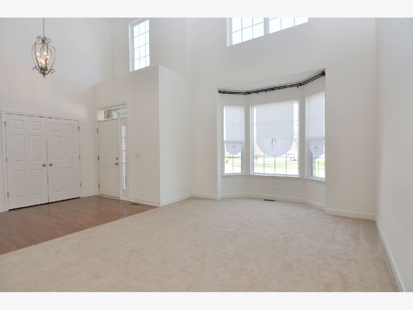
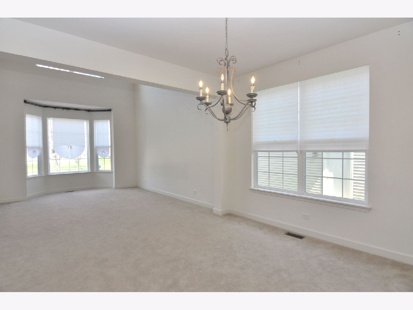
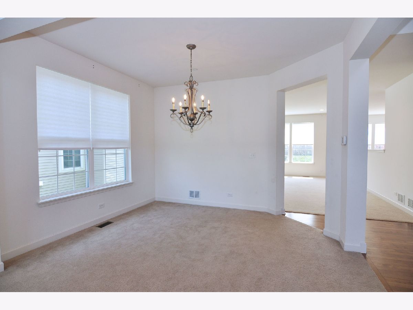
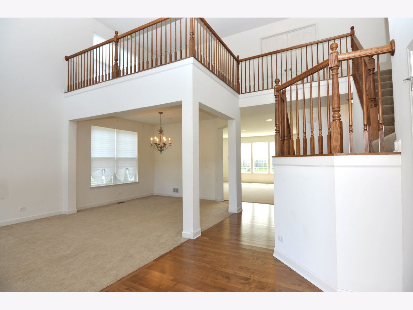
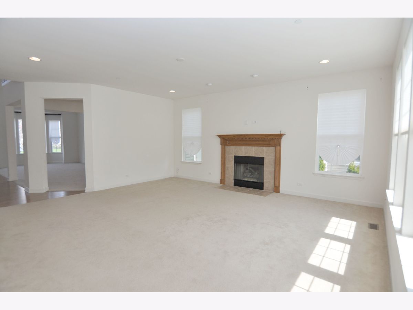
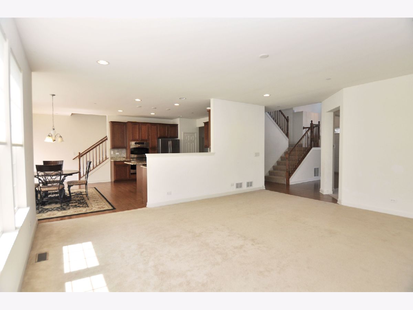
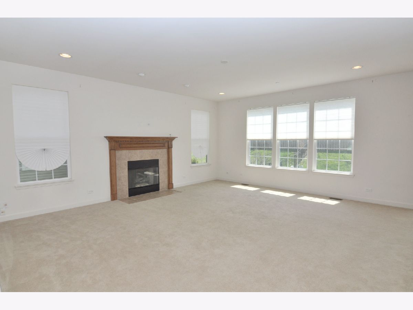
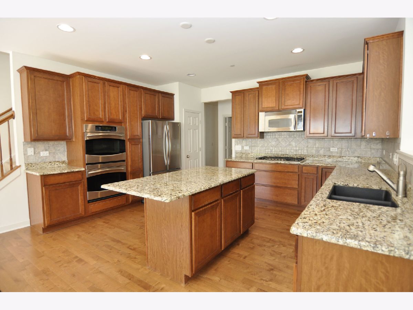
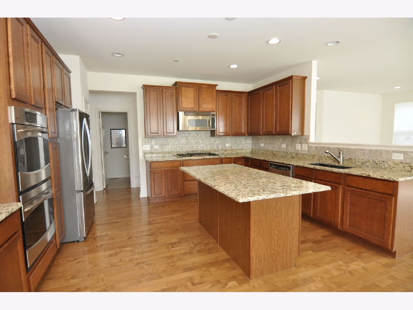
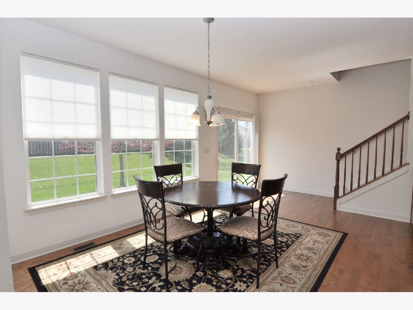
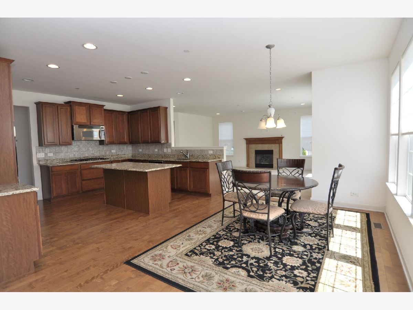
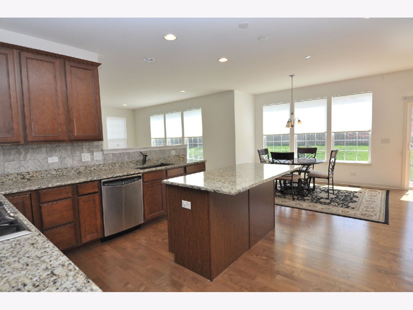
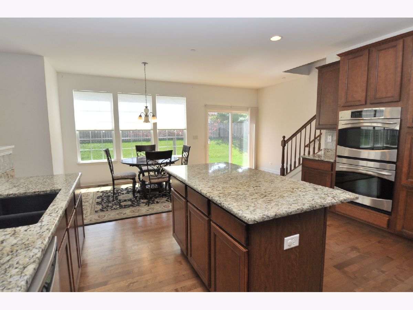
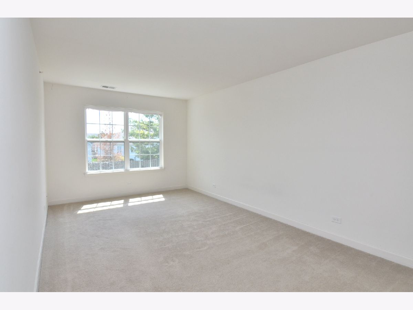
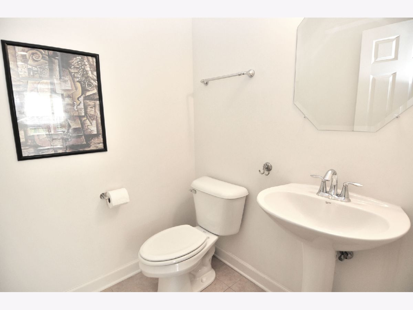
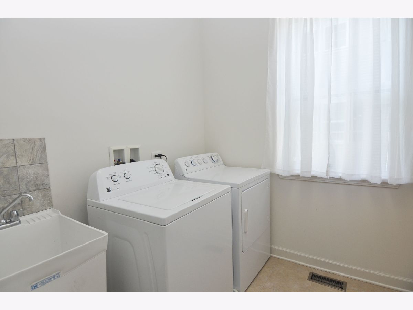
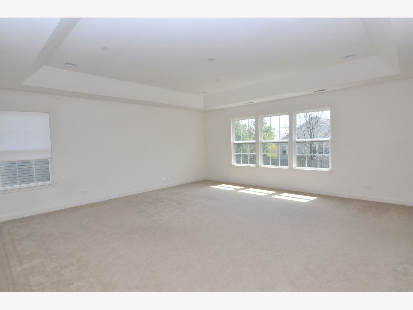
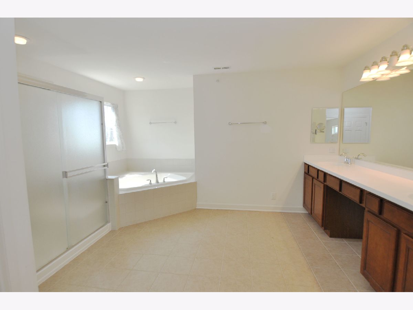
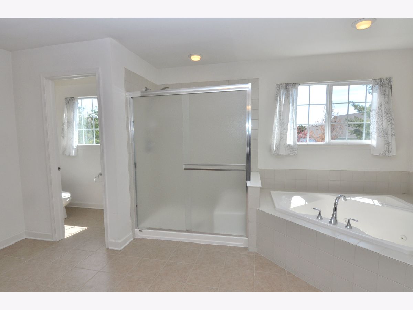
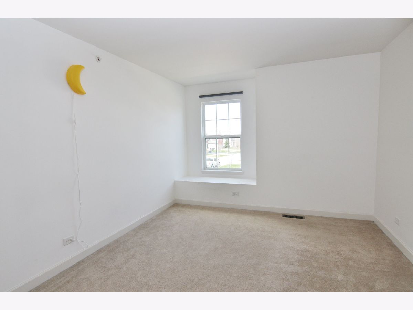
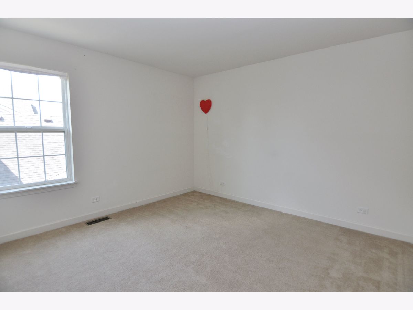
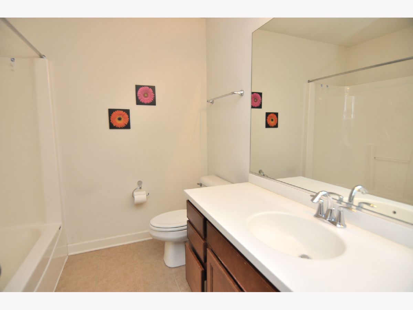
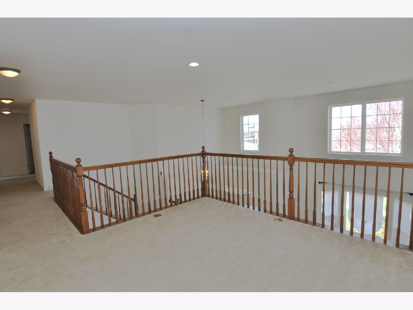
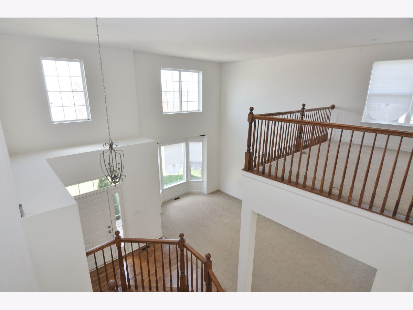
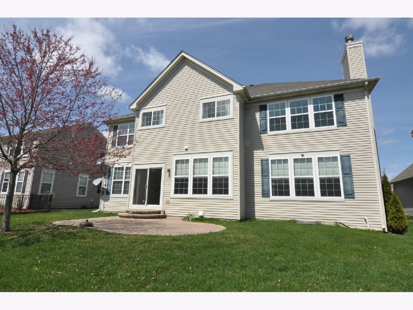
Room Specifics
Total Bedrooms: 4
Bedrooms Above Ground: 4
Bedrooms Below Ground: 0
Dimensions: —
Floor Type: —
Dimensions: —
Floor Type: —
Dimensions: —
Floor Type: —
Full Bathrooms: 3
Bathroom Amenities: Whirlpool,Separate Shower,Double Sink
Bathroom in Basement: 0
Rooms: —
Basement Description: Unfinished,Bathroom Rough-In
Other Specifics
| 3 | |
| — | |
| Asphalt | |
| — | |
| — | |
| 72X134 | |
| — | |
| — | |
| — | |
| — | |
| Not in DB | |
| — | |
| — | |
| — | |
| — |
Tax History
| Year | Property Taxes |
|---|---|
| 2024 | $12,468 |
Contact Agent
Contact Agent
Listing Provided By
RE/MAX Central Inc.


