5912 Wild Plum Road, Crystal Lake, Illinois 60014
$2,300
|
Rented
|
|
| Status: | Rented |
| Sqft: | 3,834 |
| Cost/Sqft: | $0 |
| Beds: | 3 |
| Baths: | 4 |
| Year Built: | 1993 |
| Property Taxes: | $0 |
| Days On Market: | 1894 |
| Lot Size: | 0,00 |
Description
* APPLICATION HAS BEEN ACCEPTED - AWAITING PAPERWORK * Maintenance Free Living in this CUSTOM home situated on a RARE DOUBLE LOT! Beautiful hardwood floors and 23ft ceilings greet you as you enter this spacious home! You'll fall in love with the soaring ceilings, designer fireplace and overlook from the loft in the sundrenched living room which also offers access to the expansive deck! The eat-in-kitchen, featuring Corian counters, SS appliances, center island, tons of cabinets and counter space, is perfect for entertaining all year long! The eat-in-area with bay windows, also offers access to the expansive deck! A main level master bedroom with dual skylights, vaulted ceilings, designer ceiling fan, dual closets and large private bathroom with jetted tub, separate shower and double sinks is the perfect place to retire each night! Upstairs are two extremely generous sized bedrooms, both with large closets, vaulted ceilings, and fans (one with a PRIVATE BALCONY) - a LOFT and a 2nd full bathroom with dual sinks! The FULL FINISHED WALKOUT BASEMENT is amazing - almost another 1,000 sf of living space with a fireplace, 1/2 bath and dual access to the patio! Additionally, 868 sf of unfinished storage space for all of your storage needs! Main level laundry/mud room and a 3-car garage w/pull downstairs to the attic... IT'S ALL HERE and PRAIRIE RIDGE SCHOOLS!! (other custom features: solid oak trim/doors, new carpet & water heater w/blower motor 2018, whole house vacuum -- POOL TABLE & 65in MOUNTED SAMSUNG TV STAYS) Credit Report & supporting docs required - Non Smoking Home
Property Specifics
| Residential Rental | |
| — | |
| — | |
| 1993 | |
| Full,Walkout | |
| — | |
| No | |
| — |
| Mc Henry | |
| Prairie Ridge | |
| — / — | |
| — | |
| Community Well | |
| Septic Shared | |
| 10928792 | |
| — |
Nearby Schools
| NAME: | DISTRICT: | DISTANCE: | |
|---|---|---|---|
|
Grade School
Prairie Grove Elementary School |
46 | — | |
|
Middle School
Prairie Grove Junior High School |
46 | Not in DB | |
|
High School
Prairie Ridge High School |
155 | Not in DB | |
Property History
| DATE: | EVENT: | PRICE: | SOURCE: |
|---|---|---|---|
| 11 Nov, 2020 | Under contract | $0 | MRED MLS |
| 9 Nov, 2020 | Listed for sale | $0 | MRED MLS |
| 5 Aug, 2022 | Sold | $350,000 | MRED MLS |
| 19 Jun, 2022 | Under contract | $350,000 | MRED MLS |
| — | Last price change | $370,000 | MRED MLS |
| 13 May, 2022 | Listed for sale | $370,000 | MRED MLS |






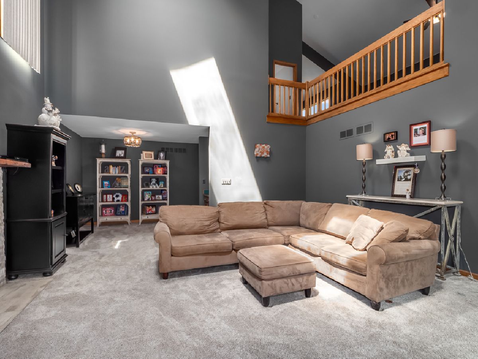






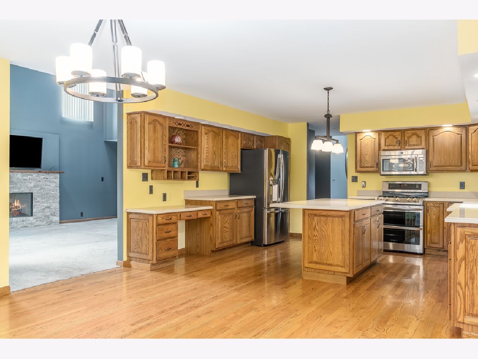

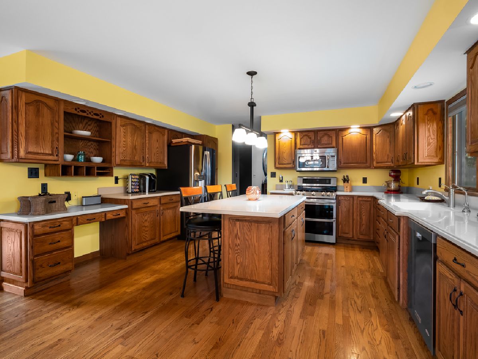


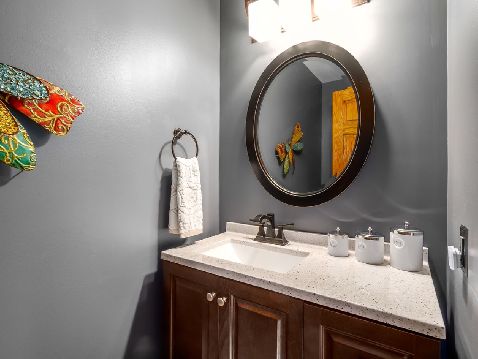
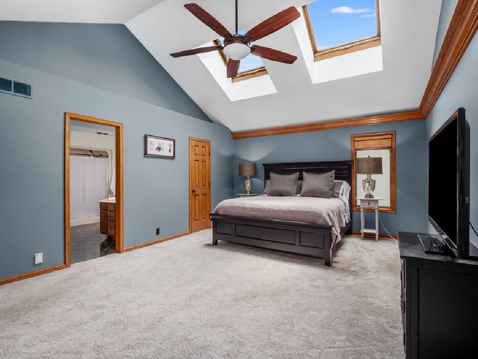
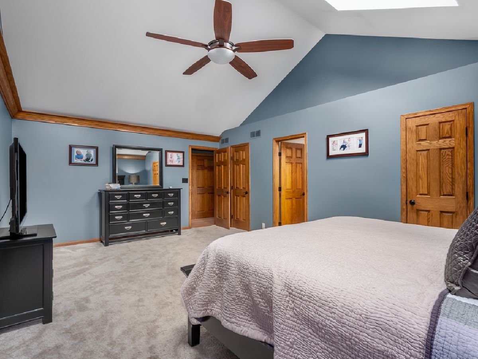
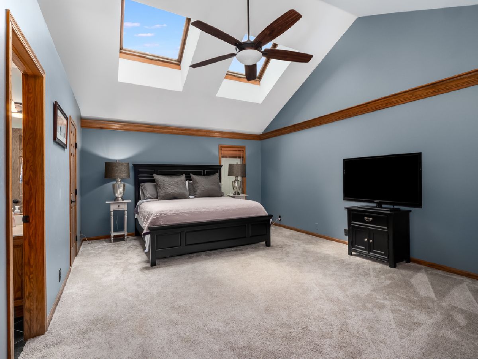


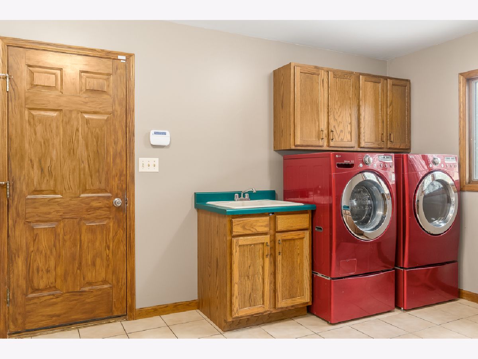
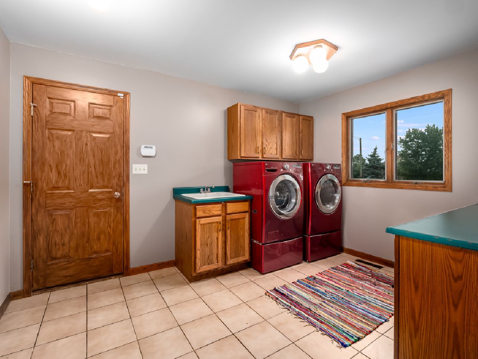
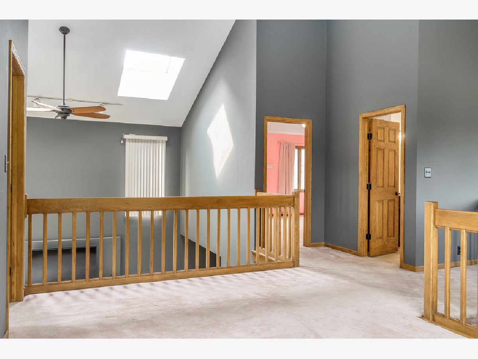


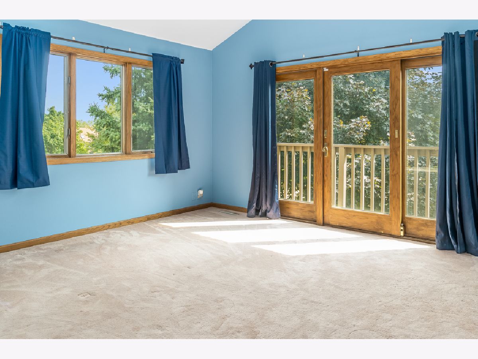


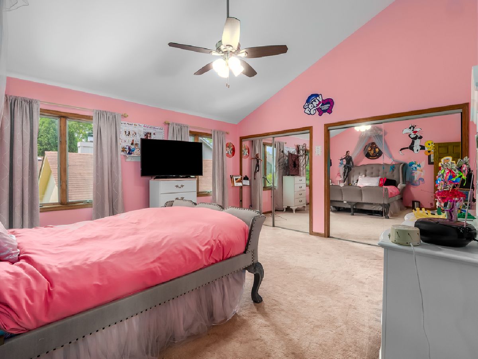
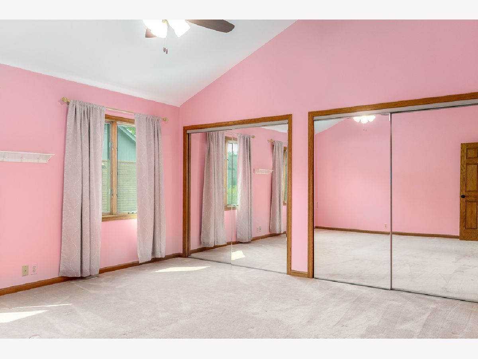

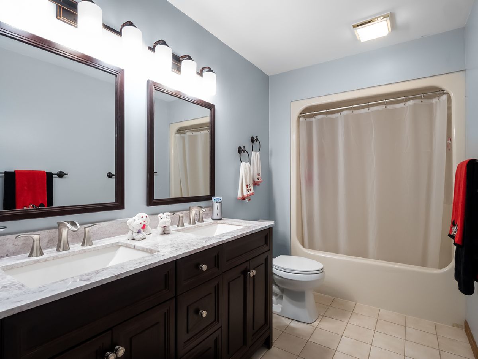
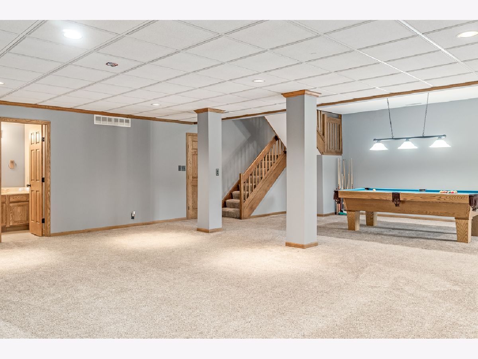
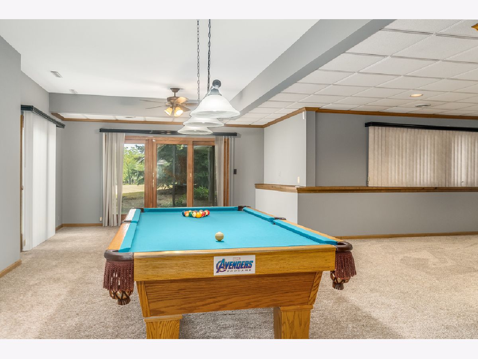
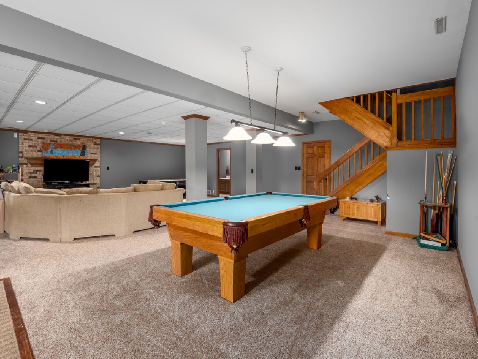
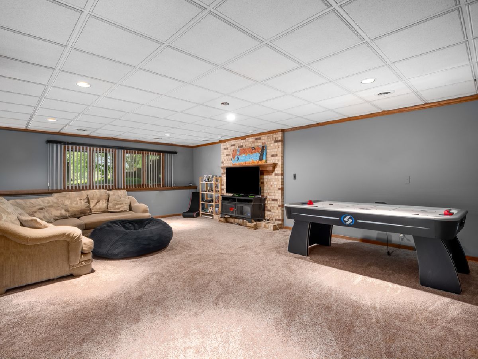





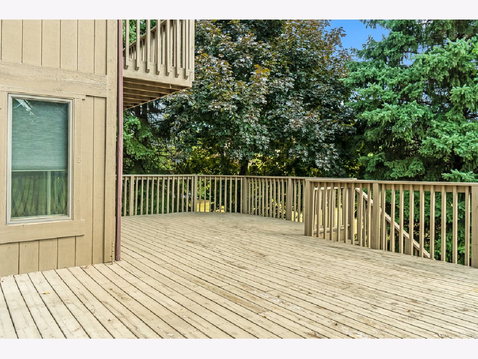



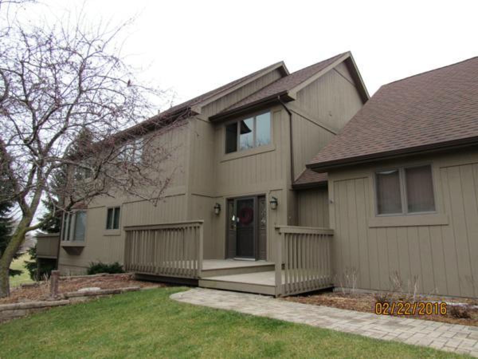
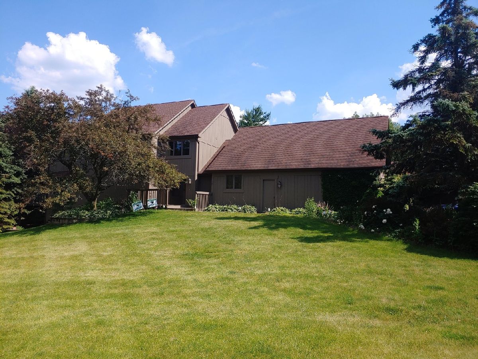


Room Specifics
Total Bedrooms: 3
Bedrooms Above Ground: 3
Bedrooms Below Ground: 0
Dimensions: —
Floor Type: Carpet
Dimensions: —
Floor Type: Carpet
Full Bathrooms: 4
Bathroom Amenities: Whirlpool,Separate Shower,Double Sink
Bathroom in Basement: 1
Rooms: Loft,Family Room,Foyer,Storage
Basement Description: Finished
Other Specifics
| 3 | |
| Concrete Perimeter | |
| Asphalt | |
| Balcony, Deck, Storms/Screens | |
| — | |
| 100 X 60 X 100 X 60 | |
| — | |
| Full | |
| Vaulted/Cathedral Ceilings, Skylight(s), Bar-Wet, Hardwood Floors, First Floor Bedroom, First Floor Laundry | |
| Range, Microwave, Dishwasher, Refrigerator, Washer, Dryer, Stainless Steel Appliance(s), Water Softener Rented | |
| Not in DB | |
| — | |
| — | |
| — | |
| — |
Tax History
| Year | Property Taxes |
|---|---|
| 2022 | $9,280 |
Contact Agent
Contact Agent
Listing Provided By
Baird & Warner


