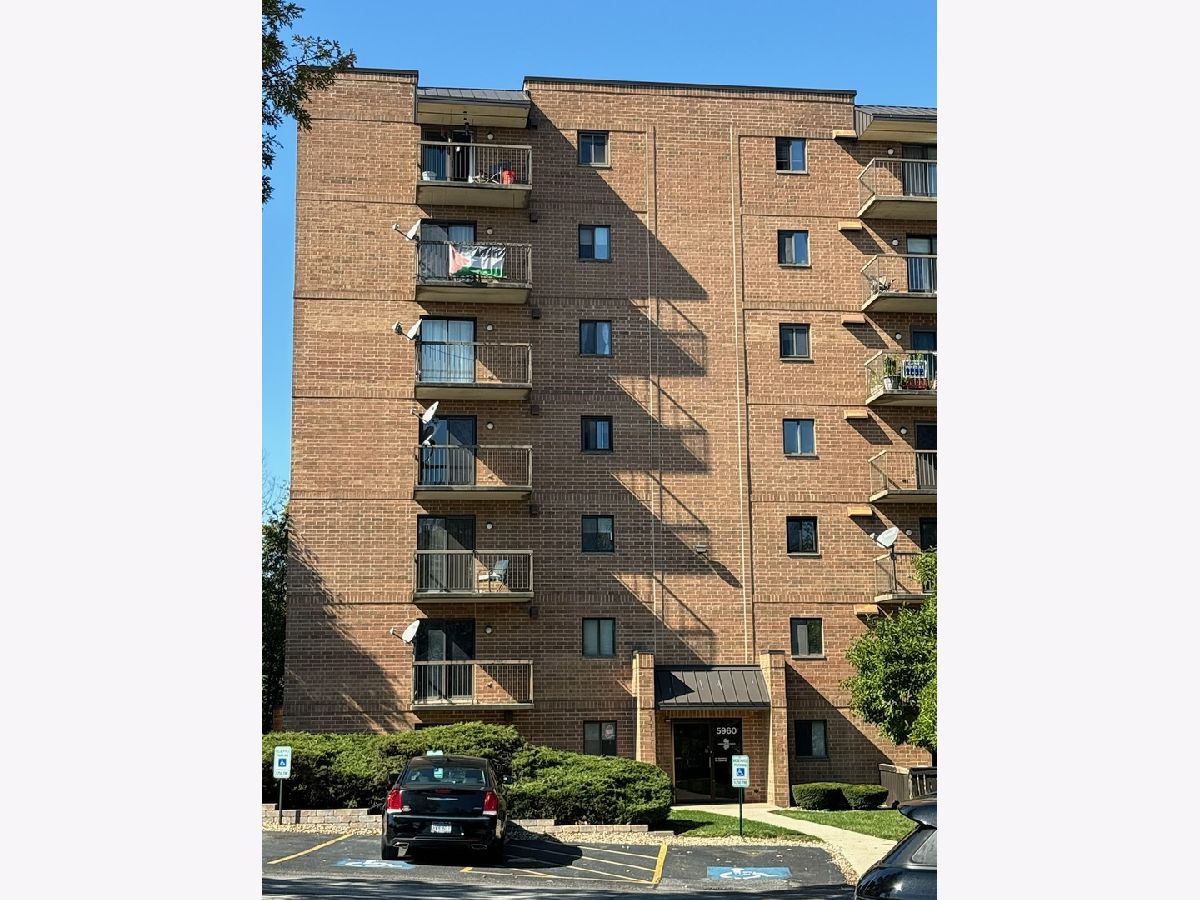5960 Lake Bluff Drive, Tinley Park, Illinois 60477
$1,850
|
Rented
|
|
| Status: | Rented |
| Sqft: | 1,200 |
| Cost/Sqft: | $0 |
| Beds: | 2 |
| Baths: | 2 |
| Year Built: | 1986 |
| Property Taxes: | $0 |
| Days On Market: | 432 |
| Lot Size: | 0,00 |
Description
Discover comfort and convenience in this charming 2-bedroom, 2-bathroom condo located at 5960 Lake Bluff Dr, Tinley Park, IL. This bright and inviting space offers the perfect mix of tranquility and accessibility. Step into the sun-filled living area, with natural light flowing through every corner, creating a welcoming atmosphere. The modern kitchen, complete with updated appliances and generous cabinetry, is ready for your culinary adventures. Both bedrooms provide a cozy retreat, while the luxurious bathroom features a jacuzzi tub for spa-like relaxation. For added convenience, the condo has a stackable washer and dryer and a new water heater, ensuring hassle-free daily living. Outdoors, you'll find peaceful walking trails and a serene pond-ideal for unwinding after a busy day. Community amenities include a well-equipped fitness room, basketball and tennis courts catering to active lifestyles. This condo also offers great rental potential, making it an attractive opportunity for investors. Situated minutes from Tinley Park High School, Lancaster Woods Park, and George W. Dunne National Golf Course, you're close to excellent schools and recreation. With easy access to I-80, I-294, and the Metra stations, commuting is simple and efficient. Whether you're seeking a new home or a lucrative investment, 5960 Lake Bluff Dr is ready to meet your needs. Don't miss out on this exceptional property!
Property Specifics
| Residential Rental | |
| 4 | |
| — | |
| 1986 | |
| — | |
| — | |
| Yes | |
| — |
| Cook | |
| Edgewater | |
| — / — | |
| — | |
| — | |
| — | |
| 12180730 | |
| — |
Nearby Schools
| NAME: | DISTRICT: | DISTANCE: | |
|---|---|---|---|
|
Grade School
Kimberly Heights Elementary Scho |
145 | — | |
|
Middle School
Arbor Park Middle School |
145 | Not in DB | |
|
High School
Tinley Park High School |
228 | Not in DB | |
Property History
| DATE: | EVENT: | PRICE: | SOURCE: |
|---|---|---|---|
| 22 Jan, 2013 | Sold | $31,799 | MRED MLS |
| 26 Nov, 2012 | Under contract | $39,900 | MRED MLS |
| — | Last price change | $44,900 | MRED MLS |
| 2 Oct, 2012 | Listed for sale | $50,000 | MRED MLS |
| 24 Feb, 2017 | Sold | $65,900 | MRED MLS |
| 18 Dec, 2016 | Under contract | $65,900 | MRED MLS |
| — | Last price change | $71,900 | MRED MLS |
| 15 Oct, 2016 | Listed for sale | $65,900 | MRED MLS |
| 19 Sep, 2024 | Sold | $150,000 | MRED MLS |
| 8 Sep, 2024 | Under contract | $159,900 | MRED MLS |
| — | Last price change | $165,000 | MRED MLS |
| 16 Aug, 2024 | Listed for sale | $165,000 | MRED MLS |
| 4 Oct, 2024 | Listed for sale | $0 | MRED MLS |

Room Specifics
Total Bedrooms: 2
Bedrooms Above Ground: 2
Bedrooms Below Ground: 0
Dimensions: —
Floor Type: —
Full Bathrooms: 2
Bathroom Amenities: Whirlpool
Bathroom in Basement: —
Rooms: —
Basement Description: None
Other Specifics
| — | |
| — | |
| — | |
| — | |
| — | |
| 0 | |
| — | |
| — | |
| — | |
| — | |
| Not in DB | |
| — | |
| — | |
| — | |
| — |
Tax History
| Year | Property Taxes |
|---|---|
| 2013 | $3,965 |
| 2017 | $3,160 |
| 2024 | $2,766 |
Contact Agent
Contact Agent
Listing Provided By
Exit Realty Redefined


