5981 Whitecliff Road, Rockford, Illinois 61109
$2,200
|
Rented
|
|
| Status: | Rented |
| Sqft: | 1,440 |
| Cost/Sqft: | $0 |
| Beds: | 3 |
| Baths: | 2 |
| Year Built: | 1971 |
| Property Taxes: | $0 |
| Days On Market: | 352 |
| Lot Size: | 0,00 |
Description
Delightful 3 bedroom 2 bath house featuring a spacious layout perfect for anyone seeking comfort and convenience. Bright & airy living room with large windows, modern kitchen equipped with brand new stove & microwave, generously sized bedrooms with ample closet space, updated sleek bathroom fixtures, a large backyard with bonfire pit perfect for outdoor activities and gatherings. Office space with cozy chimney, basement for entertainment space, workout area, storage room & laundry hookups. Hardwood floors, attached garage with additional driveway parking. Close to schools, parks & shopping centers. Pet-friendly (with approval). Rental application in additional docs.
Property Specifics
| Residential Rental | |
| — | |
| — | |
| 1971 | |
| — | |
| — | |
| No | |
| — |
| Winnebago | |
| — | |
| — / — | |
| — | |
| — | |
| — | |
| 12261055 | |
| — |
Nearby Schools
| NAME: | DISTRICT: | DISTANCE: | |
|---|---|---|---|
|
Grade School
Cherry Valley Elementary School |
205 | — | |
|
Middle School
Bernard W Flinn Middle School |
205 | Not in DB | |
|
High School
Rockford East High School |
205 | Not in DB | |
Property History
| DATE: | EVENT: | PRICE: | SOURCE: |
|---|---|---|---|
| 8 Mar, 2011 | Sold | $71,000 | MRED MLS |
| 18 Feb, 2011 | Under contract | $75,000 | MRED MLS |
| 20 Jan, 2011 | Listed for sale | $75,000 | MRED MLS |
| 12 Mar, 2015 | Sold | $129,900 | MRED MLS |
| 29 Dec, 2014 | Under contract | $129,900 | MRED MLS |
| — | Last price change | $132,900 | MRED MLS |
| 2 Jul, 2014 | Listed for sale | $135,900 | MRED MLS |
| 7 Feb, 2018 | Sold | $130,000 | MRED MLS |
| 20 Dec, 2017 | Under contract | $134,900 | MRED MLS |
| — | Last price change | $139,900 | MRED MLS |
| 28 Aug, 2017 | Listed for sale | $145,000 | MRED MLS |
| 21 Feb, 2025 | Under contract | $0 | MRED MLS |
| 1 Feb, 2025 | Listed for sale | $0 | MRED MLS |
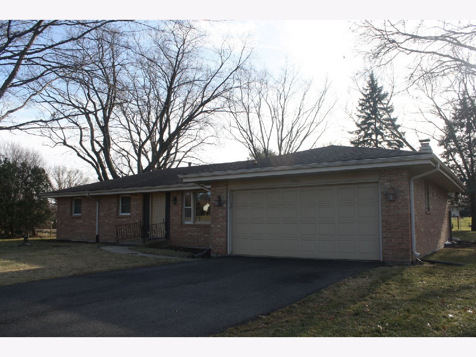
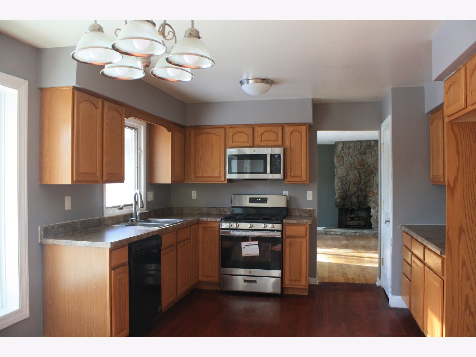
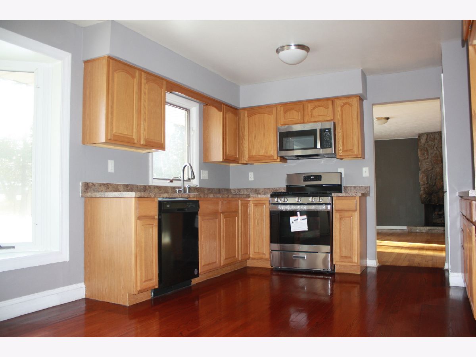
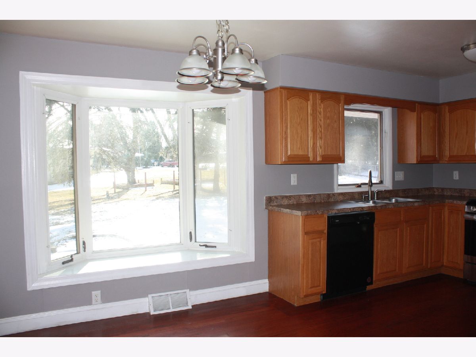
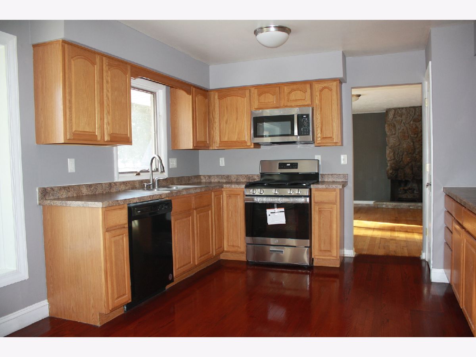
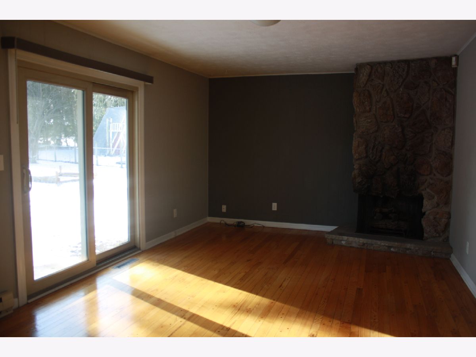
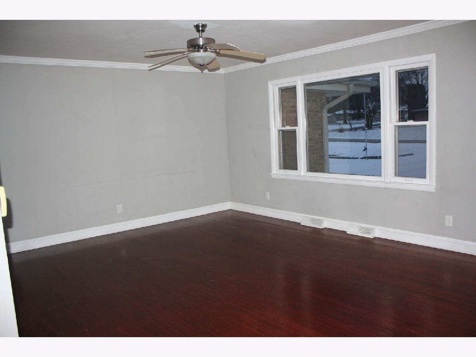
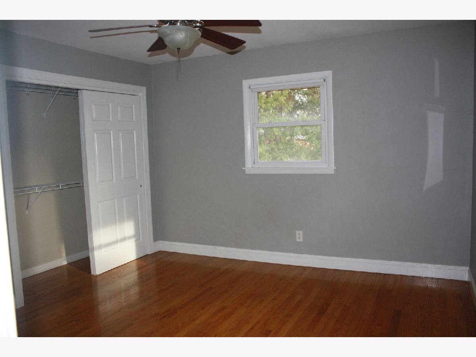
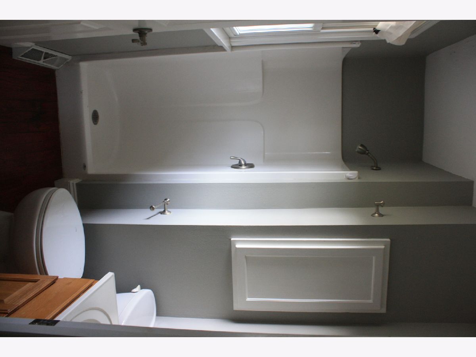
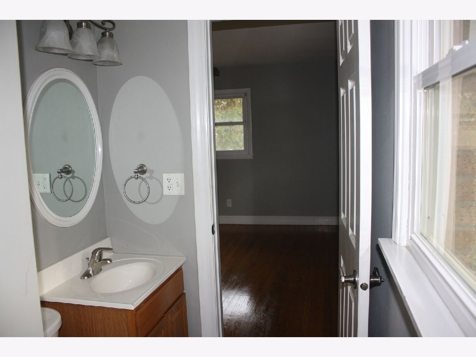
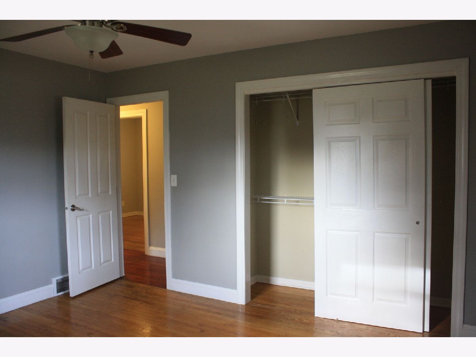
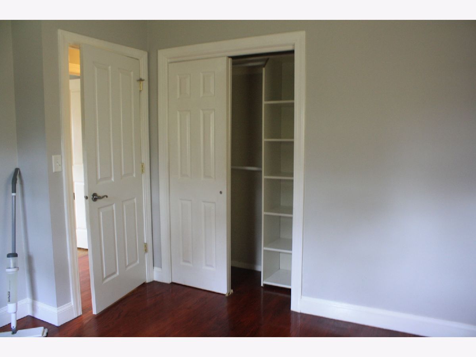
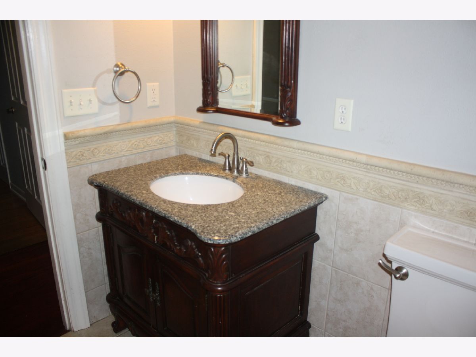
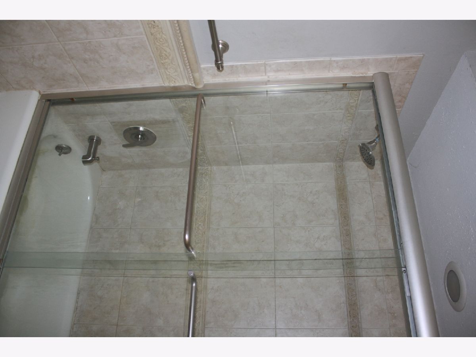
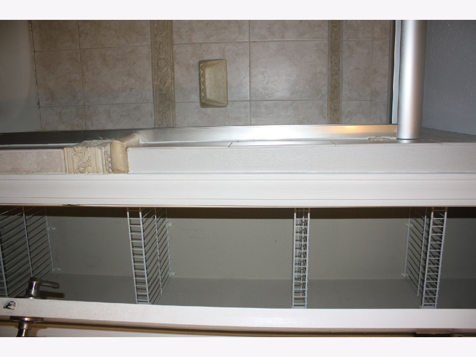
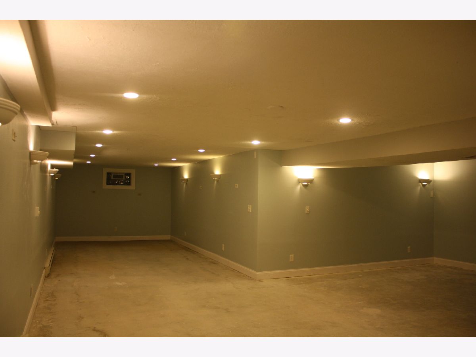
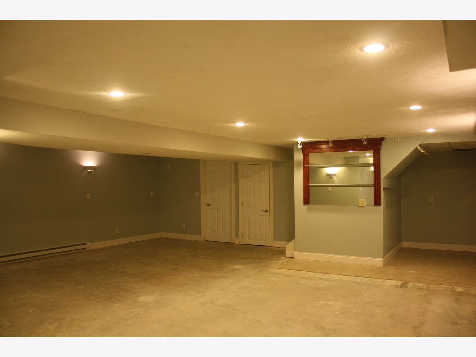
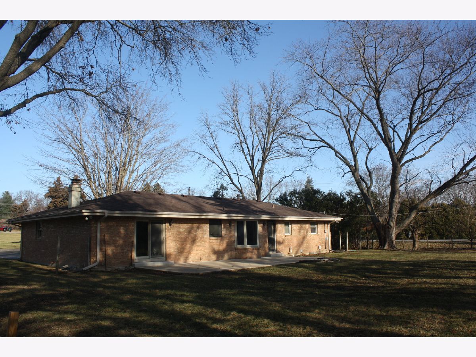
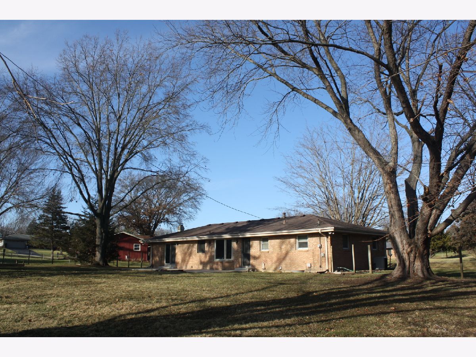
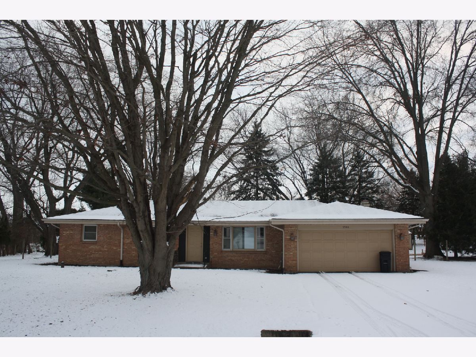
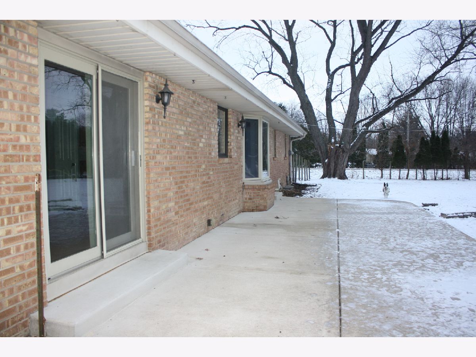
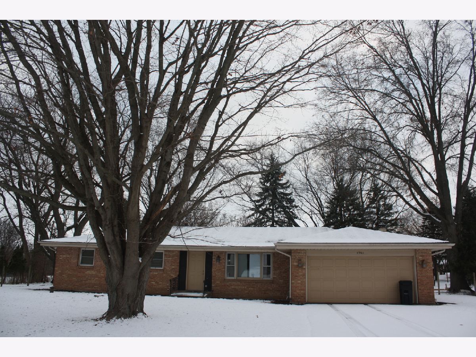
Room Specifics
Total Bedrooms: 3
Bedrooms Above Ground: 3
Bedrooms Below Ground: 0
Dimensions: —
Floor Type: —
Dimensions: —
Floor Type: —
Full Bathrooms: 2
Bathroom Amenities: Soaking Tub
Bathroom in Basement: 0
Rooms: —
Basement Description: Partially Finished,Concrete Block,Rec/Family Area,Storage Space
Other Specifics
| 2.5 | |
| — | |
| Asphalt | |
| — | |
| — | |
| .63 | |
| — | |
| — | |
| — | |
| — | |
| Not in DB | |
| — | |
| — | |
| — | |
| — |
Tax History
| Year | Property Taxes |
|---|---|
| 2011 | $4,097 |
| 2015 | $3,831 |
| 2018 | $4,009 |
Contact Agent
Contact Agent
Listing Provided By
Keller Williams Innovate - Aurora


