5N422 Rohlwing Road, Itasca, Illinois 60143
$2,600
|
Rented
|
|
| Status: | Rented |
| Sqft: | 2,210 |
| Cost/Sqft: | $0 |
| Beds: | 3 |
| Baths: | 3 |
| Year Built: | 2000 |
| Property Taxes: | $0 |
| Days On Market: | 1222 |
| Lot Size: | 0,00 |
Description
Rarely available townhome in the exclusive White Oaks Commons of Itasca. 3 bedroom, 2.5 bath. First floor boasts an eat-in kitchen, separate dining room with columns leading into a fabulous family room with vaulted ceilings and a fireplace flanked by French doors leading to the private patio. There is also a den-office or 4th bedroom on the first floor. Laundry room directly off the 2-car attached garage. 3 large bedrooms including the master suite of your dreams on the second floor. Full unfinished basement with 9-foot ceilings offers tons of storage or indoor play space. Newer furnace and a/c units as well as a brand new roof. Wonderful location with access to I-290, I-355, Route 53 and Lake Street just a minute away. Don't forget your golf clubs with Medinah, Eaglewood and Bloomingdale all close by. So peaceful and a quiet interior location.
Property Specifics
| Residential Rental | |
| 2 | |
| — | |
| 2000 | |
| — | |
| — | |
| No | |
| — |
| Du Page | |
| White Oaks Commons | |
| — / — | |
| — | |
| — | |
| — | |
| 11640579 | |
| — |
Nearby Schools
| NAME: | DISTRICT: | DISTANCE: | |
|---|---|---|---|
|
Grade School
Raymond Benson Primary School |
10 | — | |
|
Middle School
F E Peacock Middle School |
10 | Not in DB | |
|
High School
Lake Park High School |
108 | Not in DB | |
Property History
| DATE: | EVENT: | PRICE: | SOURCE: |
|---|---|---|---|
| 26 Sep, 2017 | Under contract | $0 | MRED MLS |
| 26 Aug, 2017 | Listed for sale | $0 | MRED MLS |
| 10 May, 2019 | Listed for sale | $0 | MRED MLS |
| 5 Aug, 2021 | Listed for sale | $0 | MRED MLS |
| 28 Sep, 2022 | Listed for sale | $0 | MRED MLS |
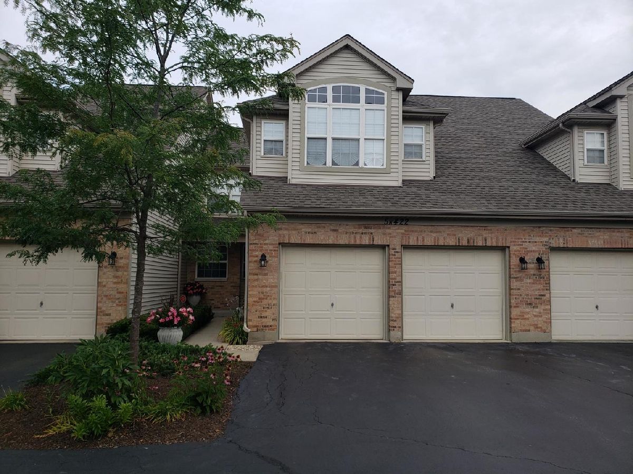
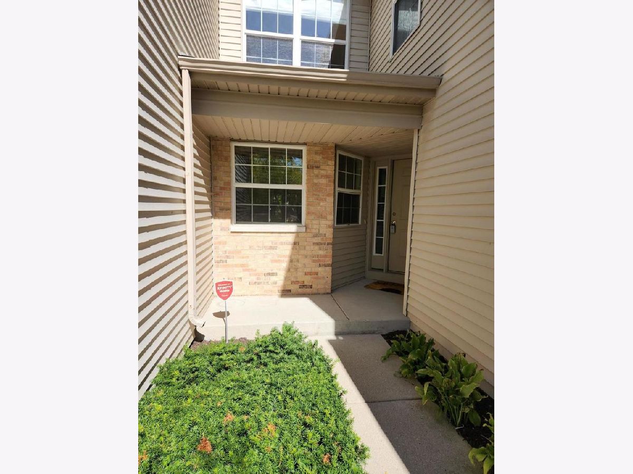
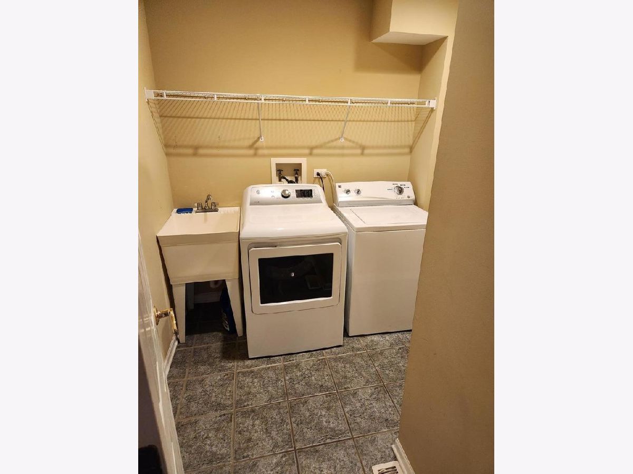
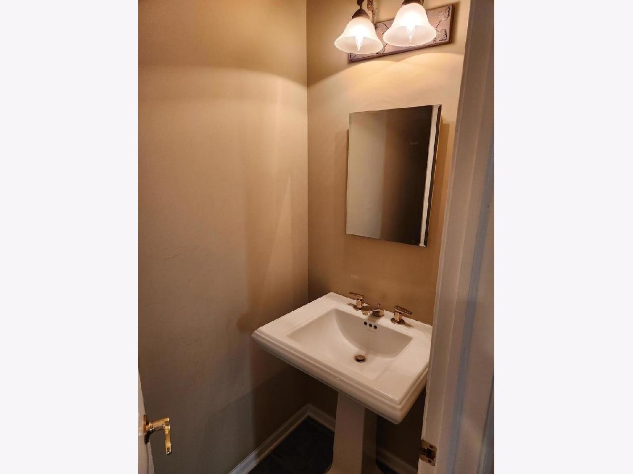
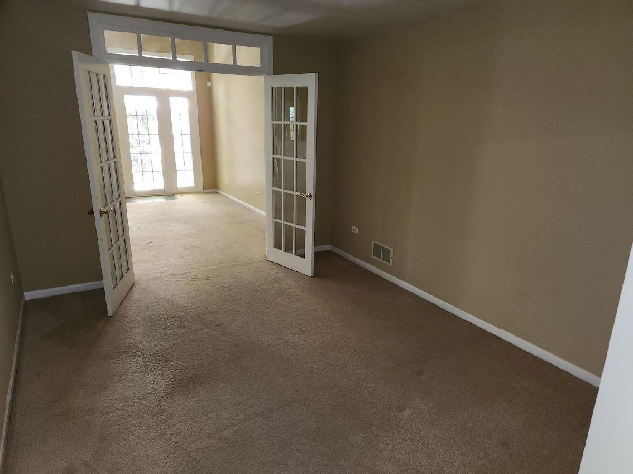
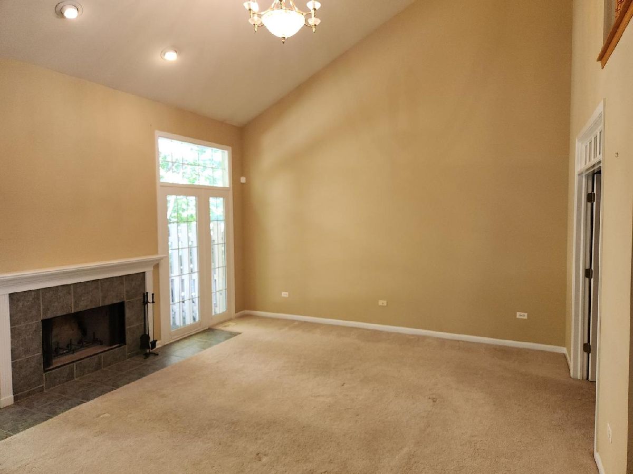
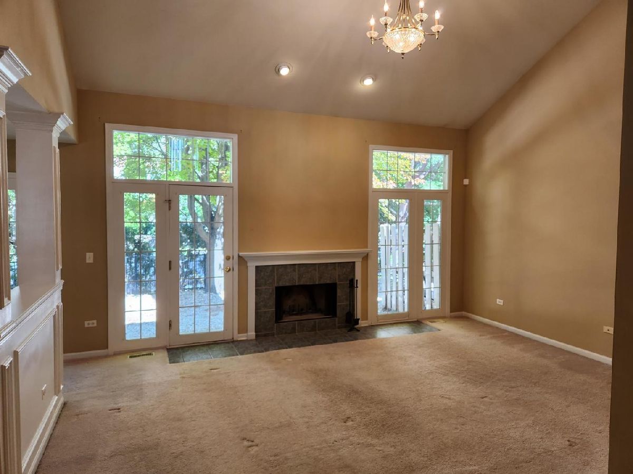
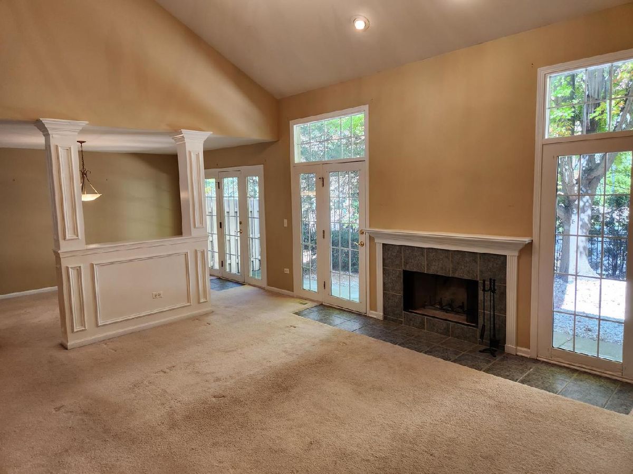
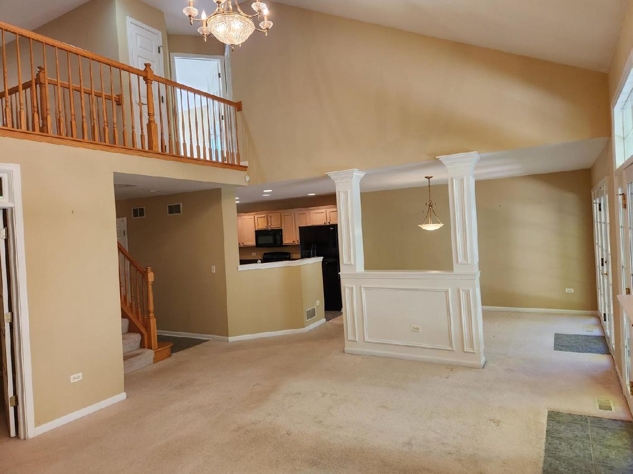
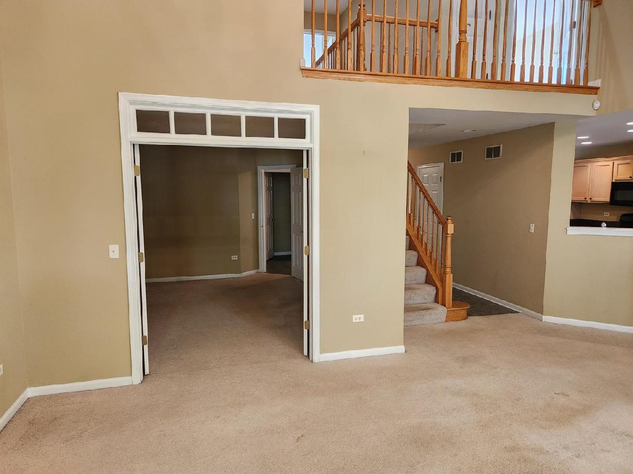
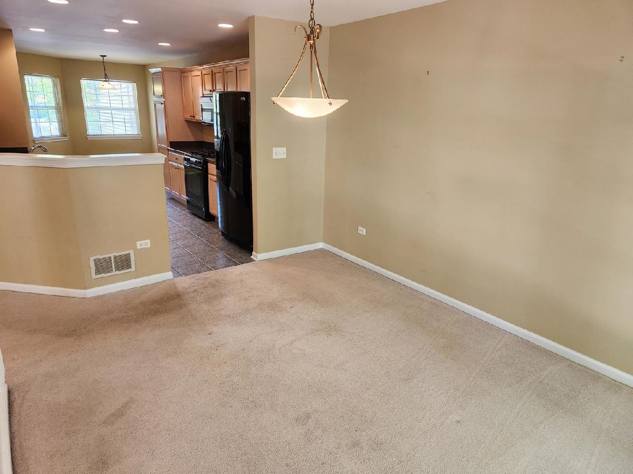
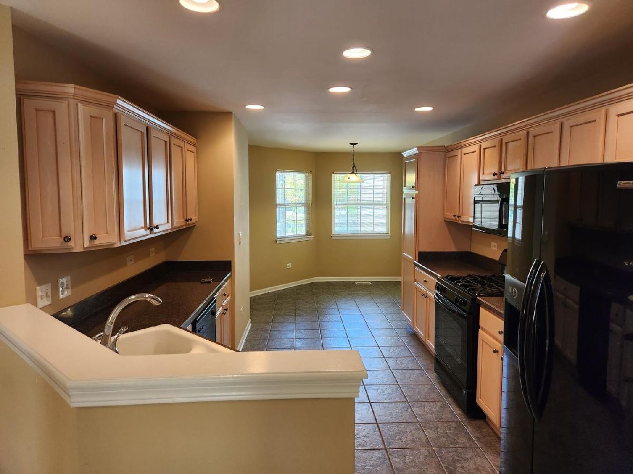
Room Specifics
Total Bedrooms: 3
Bedrooms Above Ground: 3
Bedrooms Below Ground: 0
Dimensions: —
Floor Type: —
Dimensions: —
Floor Type: —
Full Bathrooms: 3
Bathroom Amenities: Whirlpool,Separate Shower,Double Sink,Soaking Tub
Bathroom in Basement: 0
Rooms: —
Basement Description: Unfinished
Other Specifics
| 2 | |
| — | |
| Asphalt | |
| — | |
| — | |
| 30' X 58' | |
| — | |
| — | |
| — | |
| — | |
| Not in DB | |
| — | |
| — | |
| — | |
| — |
Tax History
| Year | Property Taxes |
|---|
Contact Agent
Contact Agent
Listing Provided By
Berkshire Hathaway HomeServices Chicago


