600 Dearborn Street, Loop, Chicago, Illinois 60605
$2,100
|
Rented
|
|
| Status: | Rented |
| Sqft: | 1,000 |
| Cost/Sqft: | $0 |
| Beds: | 1 |
| Baths: | 1 |
| Year Built: | 1911 |
| Property Taxes: | $0 |
| Days On Market: | 670 |
| Lot Size: | 0,00 |
Description
MAY 1st/15th, 2024 Occupancy! Enormous 1000 Sq Ft, 1BR/1BA Condominium For Rent in the Printers Row Historic District. This fabulous city home features an open floorplan, hardwood flooring, in-unit laundry, custom closets, soaring 10' ceilings, and gorgeous city skyline/lake views! Brand-new Stainless Steel appliances will be installed on April 20th, 2024, and the unit is currently being painted in neutral colors. The monthly Rent Includes RCN Super Hi-Speed Internet (1.5 Gbps) w/Wireless modem, eero router, and RCN cable TV. The building has a full-time doorman, Exercise Room, and On-site Management. Steps to all CTA Trains & Buses, Zip Cars/iGO Cars, DiVVy Bikes, Shopping, Theaters, Lakefront just minutes from your door. Enjoy the beauty & convenience of the Printers Row Historic District, which is just minutes from everything! Parking Available for rent in Neighboring Buildings $200-$250/mo.
Property Specifics
| Residential Rental | |
| 22 | |
| — | |
| 1911 | |
| — | |
| — | |
| No | |
| — |
| Cook | |
| The Transportation Building | |
| — / — | |
| — | |
| — | |
| — | |
| 12032843 | |
| — |
Nearby Schools
| NAME: | DISTRICT: | DISTANCE: | |
|---|---|---|---|
|
Grade School
South Loop Elementary School |
299 | — | |
|
High School
Jones College Prep High School |
299 | Not in DB | |
Property History
| DATE: | EVENT: | PRICE: | SOURCE: |
|---|---|---|---|
| 15 Mar, 2007 | Sold | $255,000 | MRED MLS |
| 30 Jan, 2007 | Under contract | $261,000 | MRED MLS |
| 14 Jan, 2007 | Listed for sale | $261,000 | MRED MLS |
| 29 Oct, 2020 | Under contract | $0 | MRED MLS |
| 26 Oct, 2020 | Listed for sale | $0 | MRED MLS |
| 22 Apr, 2024 | Under contract | $0 | MRED MLS |
| 18 Apr, 2024 | Listed for sale | $0 | MRED MLS |
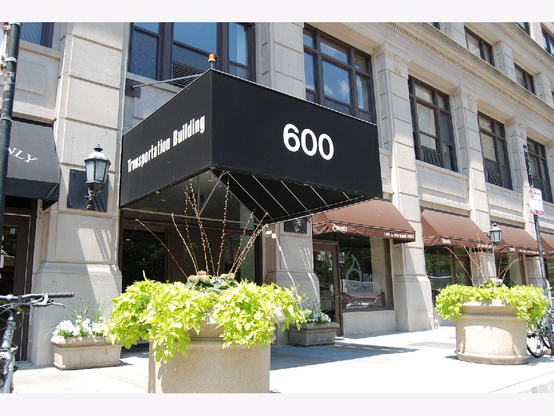
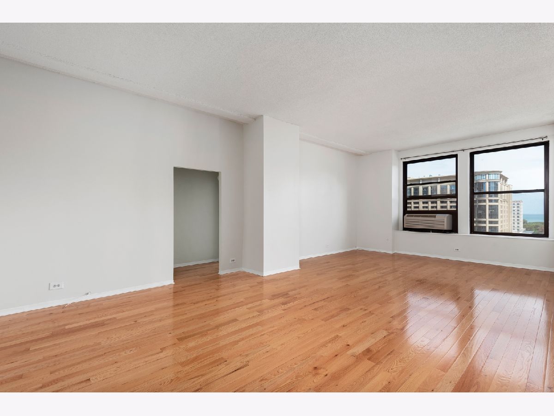
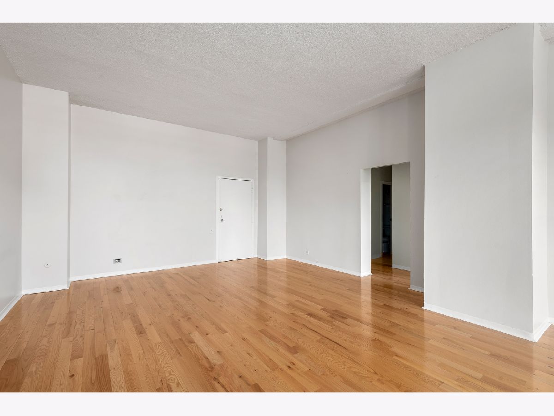
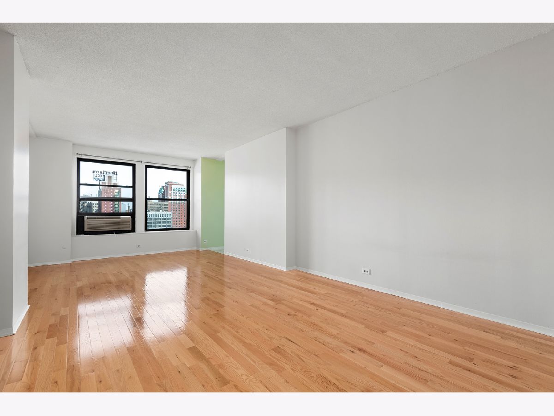
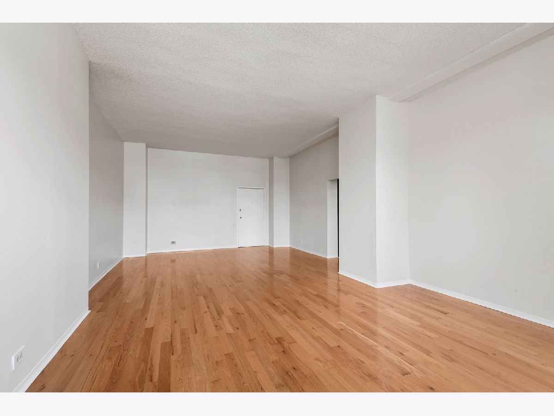
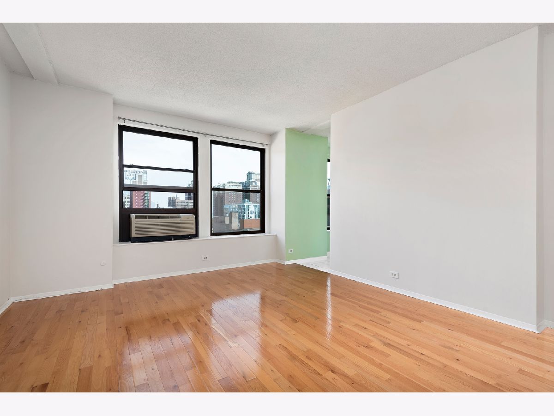
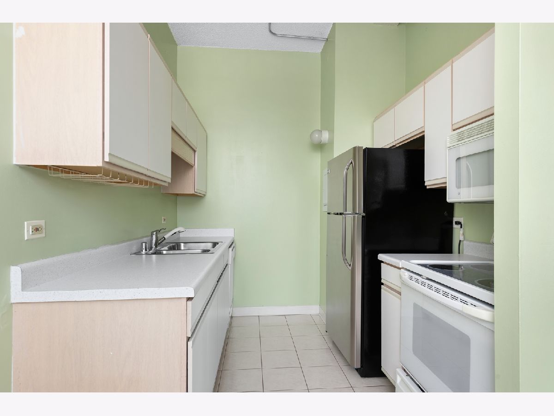
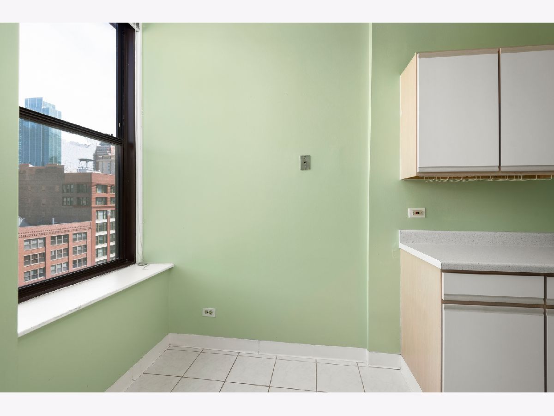
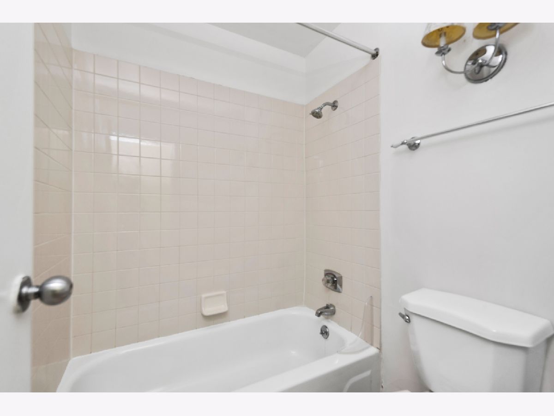
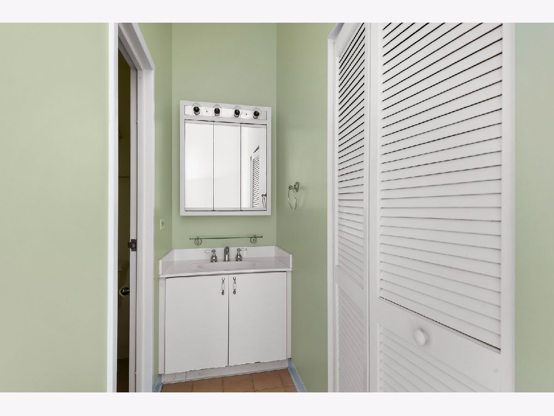
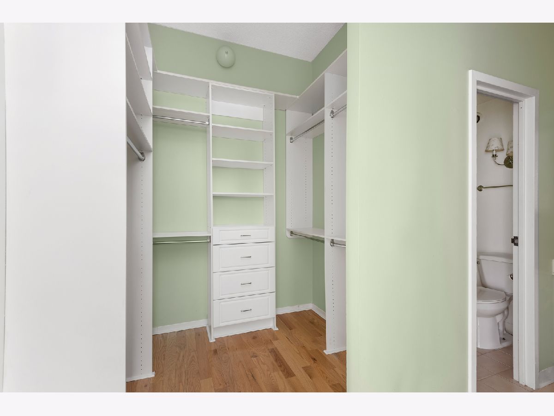
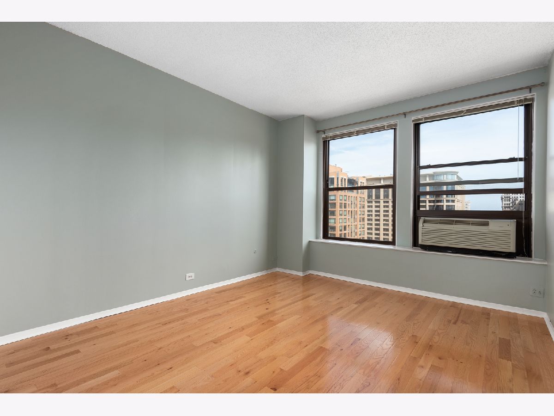
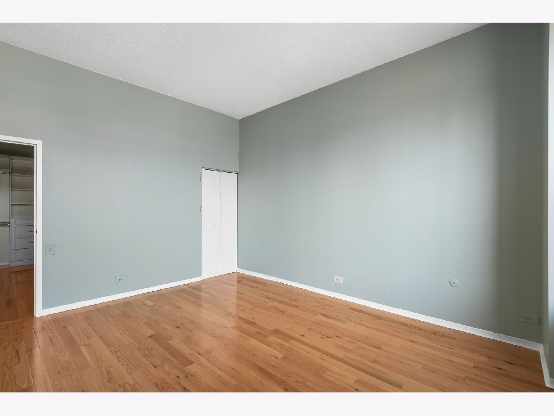
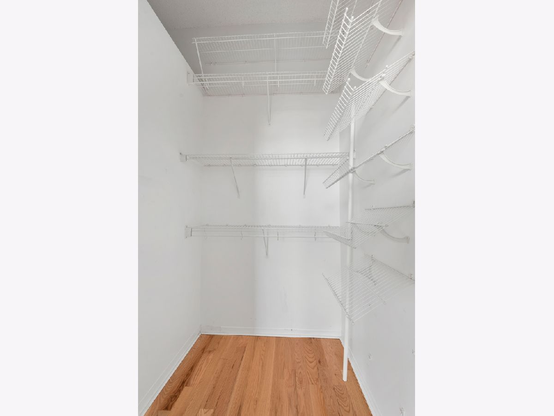
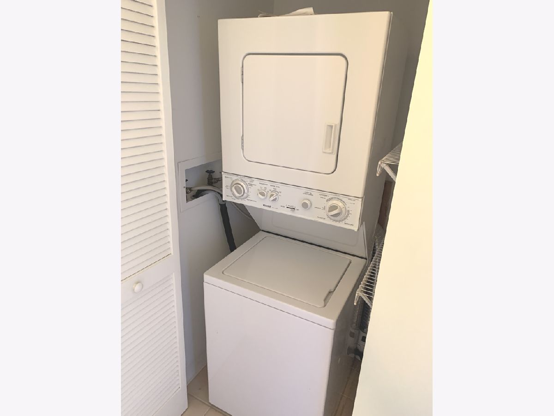
Room Specifics
Total Bedrooms: 1
Bedrooms Above Ground: 1
Bedrooms Below Ground: 0
Dimensions: —
Floor Type: —
Dimensions: —
Floor Type: —
Full Bathrooms: 1
Bathroom Amenities: —
Bathroom in Basement: —
Rooms: —
Basement Description: None
Other Specifics
| 1 | |
| — | |
| Concrete | |
| — | |
| — | |
| COMMON | |
| — | |
| — | |
| — | |
| — | |
| Not in DB | |
| — | |
| — | |
| — | |
| — |
Tax History
| Year | Property Taxes |
|---|---|
| 2007 | $2,950 |
Contact Agent
Contact Agent
Listing Provided By
EXIT Strategy Realty


