600 Dearborn Street, Loop, Chicago, Illinois 60605
$2,595
|
Rented
|
|
| Status: | Rented |
| Sqft: | 1,000 |
| Cost/Sqft: | $0 |
| Beds: | 1 |
| Baths: | 1 |
| Year Built: | 1911 |
| Property Taxes: | $0 |
| Days On Market: | 623 |
| Lot Size: | 0,00 |
Description
IMMEDIATE OCCUPANCY. Printers Row luxury condo for rent. FULLY FURNISHED, everything included! This gorgeous 1 bedroom + den/office, 1 bathroom city home will impress, boasting an open floorplan featuring hardwood floors, soaring 10' ceilings, and a modern aesthetic. This luxury condominium includes a modern kitchen, a massive living/dining room, a huge king-size bedroom with a walk-in closet, a spa bath, and a spacious den/office. COMPLETELY MOVE-IN READY: The ex-large chefs-kitchen is wholly outfitted with pots, pans, plates, glasses, cutlery, and all cookware! The gigantic living/dining room includes clean, modern furnishings, a sectional sofa, a flat-screen T.V., a DVD player, and a sizeable six-seat dining room table. The enormous bedroom features a comfy king-size bed with luxurious pillows, sheets, and blankets. The gorgeous spa bath boasts a huge 6' soaker tub, a well-stocked vanity, fluffy towels, and all accessories. A generously sized office/den features a desk, chair, and exercise equipment. The monthly rent includes heat/air conditioning, cable T.V., and High-speed Internet (1-Gig Speed). The building features a 24-HR Doorman, Exercise Room, and onsite Manager/Engineer. Just Steps to all public transportation and the Loop Business District, Grant Park, Theaters, Shopping, The Roosevelt Collection Mall, Target, and Much MORE! ZipCars, Enterprize/iGo Cars, and DIVVY Bikes are minutes from the building. Rental Parking is Available in adjoining buildings for $250-$300/month. Small pets may be considered; please ask the listing broker for additional information. Unit is rented furnished only!
Property Specifics
| Residential Rental | |
| 22 | |
| — | |
| 1911 | |
| — | |
| — | |
| No | |
| — |
| Cook | |
| The Transportation Building | |
| — / — | |
| — | |
| — | |
| — | |
| 12074770 | |
| — |
Nearby Schools
| NAME: | DISTRICT: | DISTANCE: | |
|---|---|---|---|
|
Grade School
South Loop Elementary School |
299 | — | |
|
High School
Jones College Prep High School |
299 | Not in DB | |
Property History
| DATE: | EVENT: | PRICE: | SOURCE: |
|---|---|---|---|
| 29 May, 2008 | Sold | $292,000 | MRED MLS |
| 7 May, 2008 | Under contract | $299,990 | MRED MLS |
| 1 Apr, 2008 | Listed for sale | $299,990 | MRED MLS |
| 29 Apr, 2023 | Under contract | $0 | MRED MLS |
| 29 Apr, 2023 | Listed for sale | $0 | MRED MLS |
| 26 Dec, 2023 | Under contract | $0 | MRED MLS |
| 28 Sep, 2023 | Listed for sale | $0 | MRED MLS |
| 21 Jun, 2024 | Under contract | $0 | MRED MLS |
| 4 Jun, 2024 | Listed for sale | $0 | MRED MLS |
| 27 Jun, 2025 | Sold | $390,000 | MRED MLS |
| 24 May, 2025 | Under contract | $390,000 | MRED MLS |
| 11 Feb, 2025 | Listed for sale | $390,000 | MRED MLS |
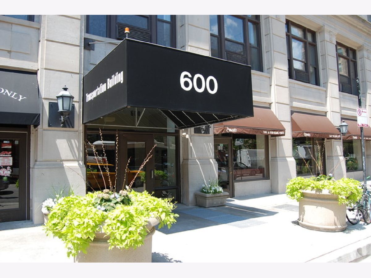
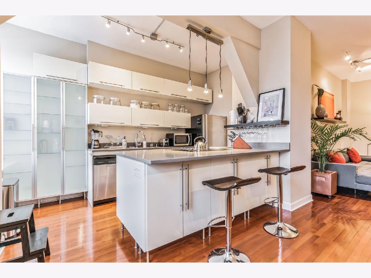
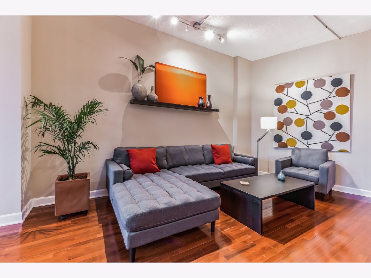
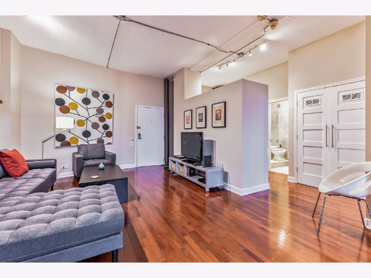
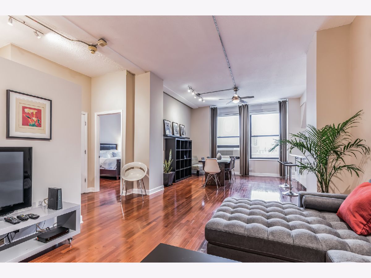
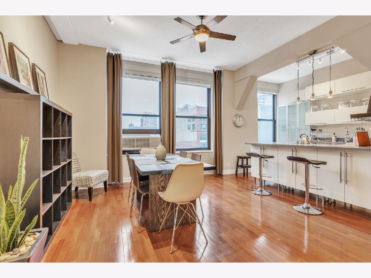
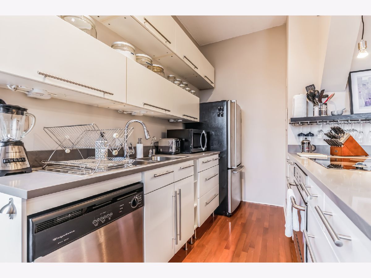
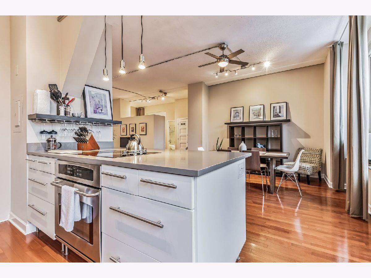
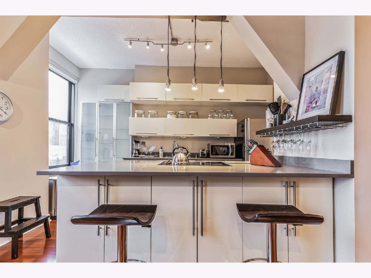
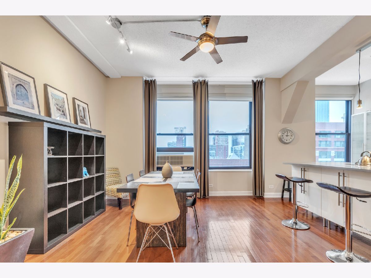
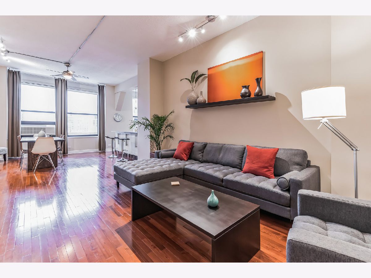
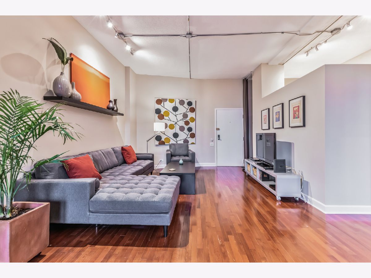
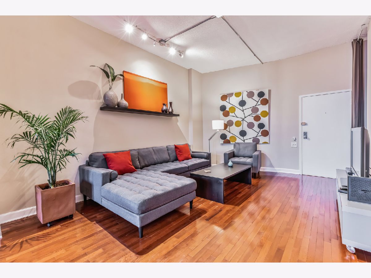
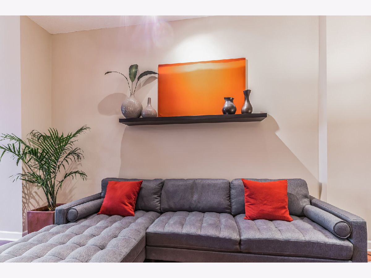
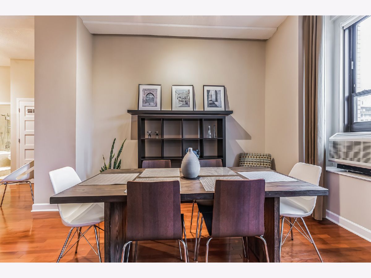
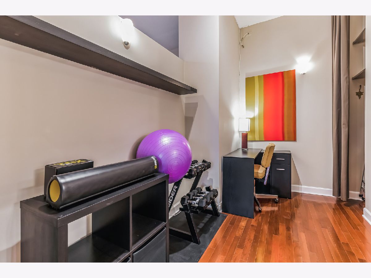
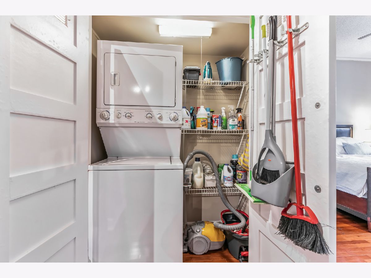
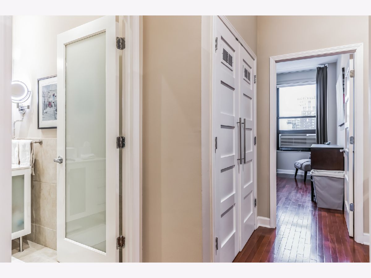
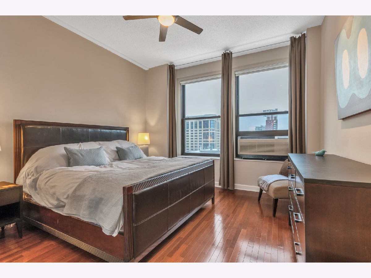
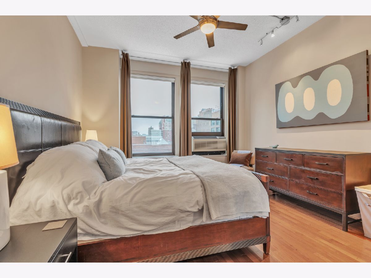
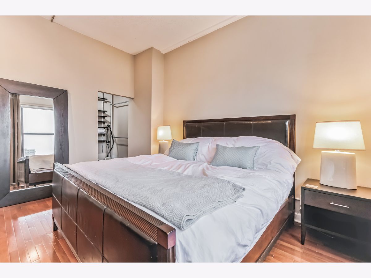
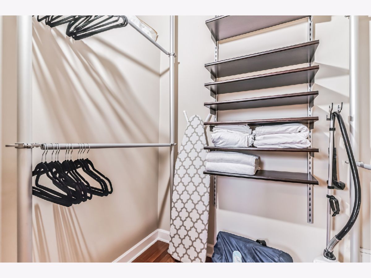
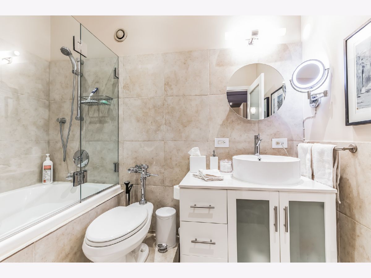
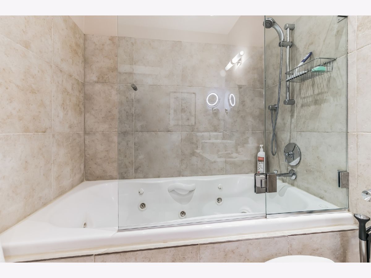
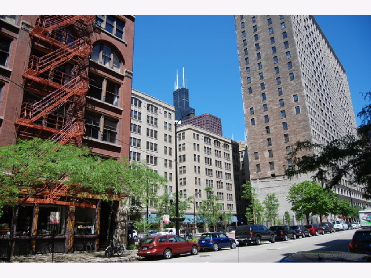
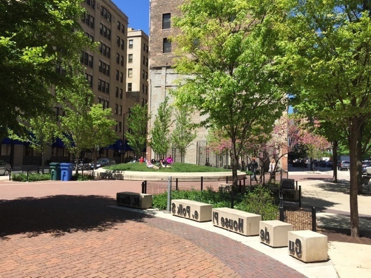
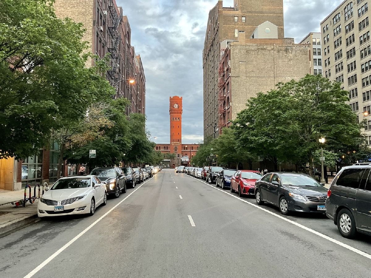
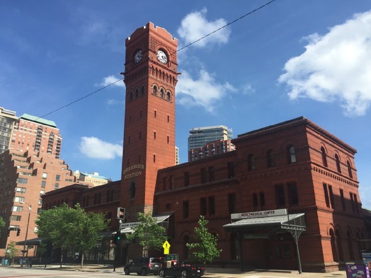
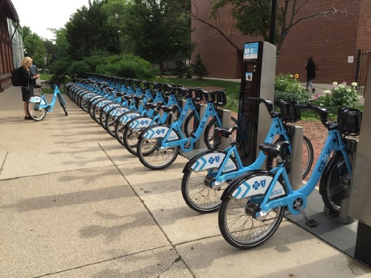
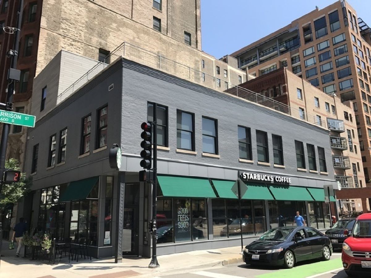
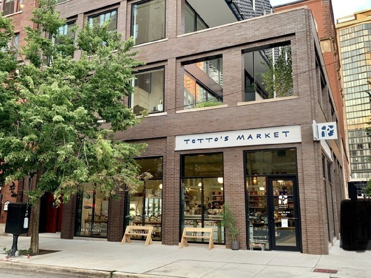
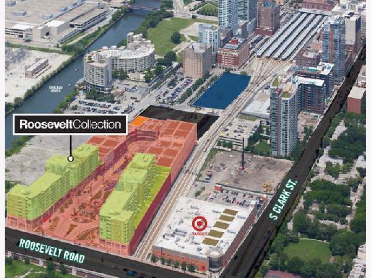
Room Specifics
Total Bedrooms: 1
Bedrooms Above Ground: 1
Bedrooms Below Ground: 0
Dimensions: —
Floor Type: —
Dimensions: —
Floor Type: —
Full Bathrooms: 1
Bathroom Amenities: Whirlpool,Soaking Tub
Bathroom in Basement: —
Rooms: —
Basement Description: None
Other Specifics
| 1 | |
| — | |
| — | |
| — | |
| — | |
| COMMON GROUNDS | |
| — | |
| — | |
| — | |
| — | |
| Not in DB | |
| — | |
| — | |
| — | |
| — |
Tax History
| Year | Property Taxes |
|---|---|
| 2008 | $2,836 |
| 2025 | $8,684 |
Contact Agent
Contact Agent
Listing Provided By
EXIT Strategy Realty


