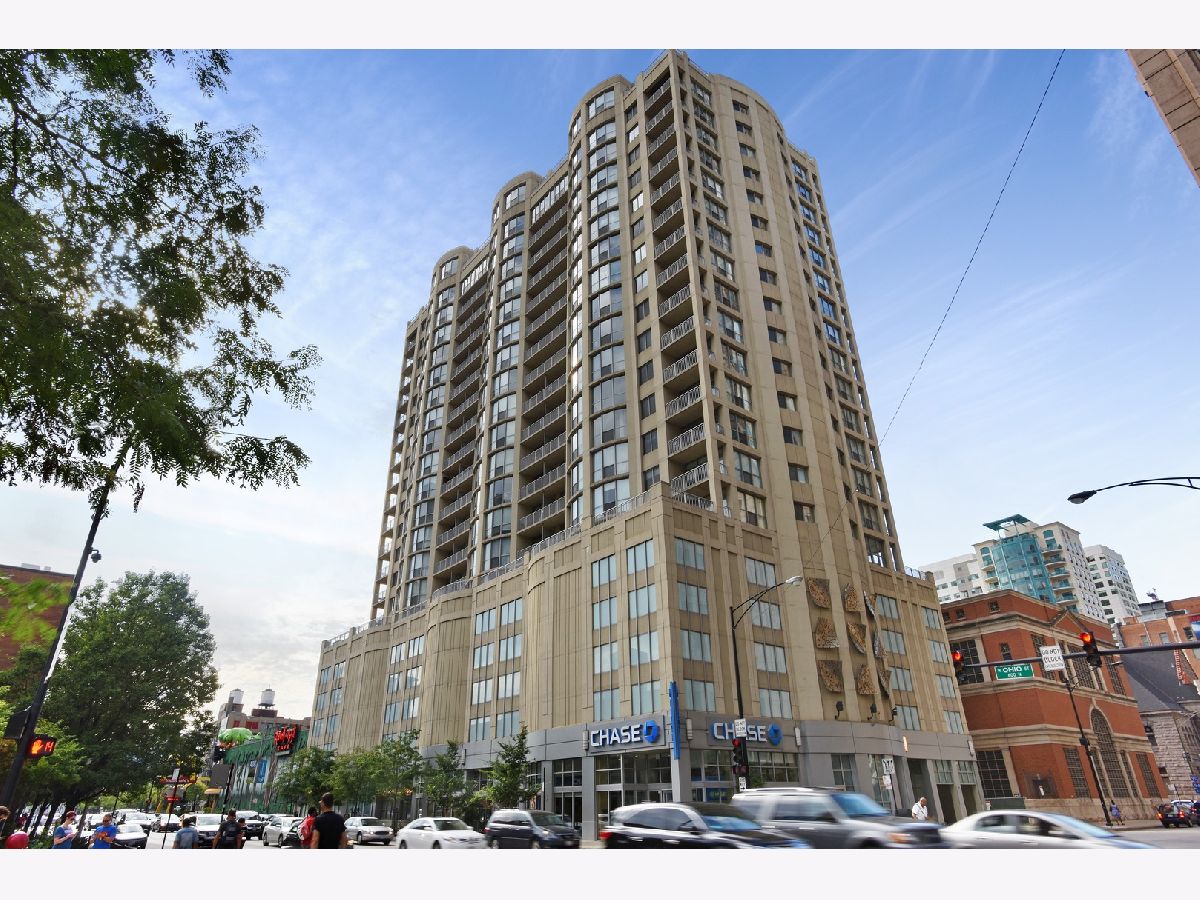600 Dearborn Street, Near North Side, Chicago, Illinois 60611
$2,450
|
Rented
|
|
| Status: | Rented |
| Sqft: | 1,185 |
| Cost/Sqft: | $0 |
| Beds: | 2 |
| Baths: | 2 |
| Year Built: | 2001 |
| Property Taxes: | $0 |
| Days On Market: | 1922 |
| Lot Size: | 0,00 |
Description
**Experience Streeterville Views in this Corner Unit** 2 bed/2 bath in the sought-after Farallon available now with parking included! 2018 renovation with hardwood flooring throughout, fresh paint and updated cabinets. Unobstructed northeast views from your floor-to-ceiling windows and on your gracious balcony - tons of natural light in each room. Stainless steel appliances and quartz countertops in your kitchen, opening out into living/dining area. Enormous walk-in closets in both bedrooms, generous storage throughout. Master bath has double sink, separate shower, and soaking tub. Washer/dryer in unit. CABLE, PARKING, HEAT, AC INCLUDED IN PRICE. Building features a 24-hour door staff, gym, sundeck and bike storage. One Month Security Deposit | $250 Elevator Move-In/ $250 Move-Out Fee | $40 Application/Background Check Fee | $500 Refundable Damage Deposit. Steps from River North dining and nightlife, Chicago Riverwalk, Magnificent Mile, Jewel, Whole Foods, Red Line, Brown Line, and more.
Property Specifics
| Residential Rental | |
| 40 | |
| — | |
| 2001 | |
| None | |
| — | |
| No | |
| — |
| Cook | |
| Farallon | |
| — / — | |
| — | |
| Public | |
| Public Sewer | |
| 10849043 | |
| — |
Property History
| DATE: | EVENT: | PRICE: | SOURCE: |
|---|---|---|---|
| 4 Jan, 2016 | Listed for sale | $0 | MRED MLS |
| 28 Mar, 2016 | Listed for sale | $0 | MRED MLS |
| 16 Oct, 2018 | Listed for sale | $0 | MRED MLS |
| 2 Feb, 2021 | Under contract | $0 | MRED MLS |
| 7 Sep, 2020 | Listed for sale | $0 | MRED MLS |
| 19 Apr, 2023 | Under contract | $0 | MRED MLS |
| 13 Apr, 2023 | Listed for sale | $0 | MRED MLS |
































Room Specifics
Total Bedrooms: 2
Bedrooms Above Ground: 2
Bedrooms Below Ground: 0
Dimensions: —
Floor Type: Hardwood
Full Bathrooms: 2
Bathroom Amenities: Separate Shower,Double Sink,Soaking Tub
Bathroom in Basement: 0
Rooms: No additional rooms
Basement Description: None
Other Specifics
| 1 | |
| Concrete Perimeter | |
| — | |
| Balcony, End Unit, Cable Access | |
| Common Grounds | |
| COMMON | |
| — | |
| Full | |
| Hardwood Floors, First Floor Laundry, Storage | |
| Range, Microwave, Dishwasher, Refrigerator, Freezer, Washer, Dryer | |
| Not in DB | |
| — | |
| — | |
| Bike Room/Bike Trails, Door Person, Elevator(s), Exercise Room, Storage, Health Club, On Site Manager/Engineer, Receiving Room, Service Elevator(s), Valet/Cleaner | |
| — |
Tax History
| Year | Property Taxes |
|---|
Contact Agent
Contact Agent
Listing Provided By
Jameson Sotheby's Int'l Realty


