600 Drummond Place, Lincoln Park, Chicago, Illinois 60614
$4,300
|
Rented
|
|
| Status: | Rented |
| Sqft: | 2,148 |
| Cost/Sqft: | $0 |
| Beds: | 3 |
| Baths: | 3 |
| Year Built: | 2003 |
| Property Taxes: | $0 |
| Days On Market: | 1947 |
| Lot Size: | 0,00 |
Description
East Lincoln Park, ready to move in: large 3BR/2.5 BTH corner unit Penthouse with a hard to find private split floor plan. The spacious living room has a gas fireplace, private deck, and a separate dining area, all drenched with natural light through the large bay windows overlooking the Chicago city skyline. The open kitchen has abundant counter space and breakfast bar, a pantry, stainless appliances, gas cook top and 2 convection ovens. There are not one, but 2 master suites: the largest one opens on a private deck and has tons of closet space and a walk-in closet, the second one has 2 large closets and custom drapery. This well appointed home also has a large third bedroom/office (with built-in cabinetry), in-unit side-by-side laundry, closet space galore and even a generous same-floor storage unit. Included in price are 2 deeded, side by side, heated garage parking spaces. This low-rise, sound proof elevator building offers all the comfort and amenities of a newer building: secure entrance, exercise room, secure package room, indoor bike racks, full-time janitor, guest parking. Assessment includes Cable TV & high speed Internet. Steps to Alcott E. school, Target, Trader Joe's, shops, restaurants, movie theater, lake, park, etc. This property shows extremely well.
Property Specifics
| Residential Rental | |
| 5 | |
| — | |
| 2003 | |
| None | |
| — | |
| No | |
| — |
| Cook | |
| Lincoln Park Commons | |
| — / — | |
| — | |
| Public | |
| Public Sewer | |
| 10884924 | |
| — |
Nearby Schools
| NAME: | DISTRICT: | DISTANCE: | |
|---|---|---|---|
|
Grade School
Alcott Elementary School |
299 | — | |
|
Middle School
Alcott Elementary School |
299 | Not in DB | |
|
High School
Lincoln Park High School |
299 | Not in DB | |
Property History
| DATE: | EVENT: | PRICE: | SOURCE: |
|---|---|---|---|
| 28 Sep, 2020 | Under contract | $0 | MRED MLS |
| 28 Sep, 2020 | Listed for sale | $0 | MRED MLS |
| 18 May, 2023 | Sold | $750,000 | MRED MLS |
| 6 Apr, 2023 | Under contract | $749,980 | MRED MLS |
| 1 Apr, 2023 | Listed for sale | $749,980 | MRED MLS |
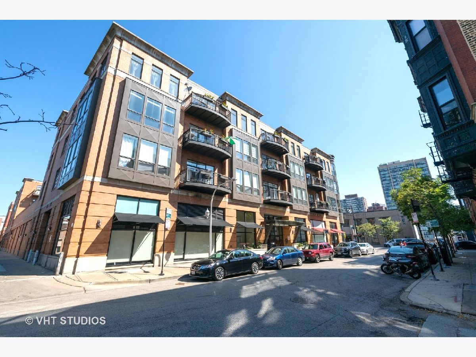
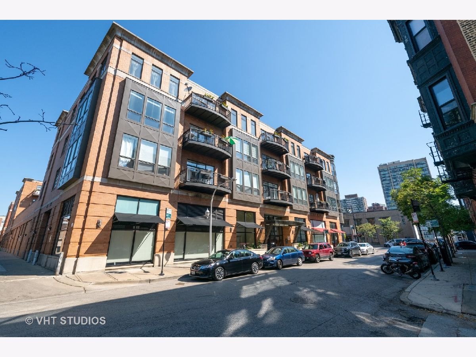
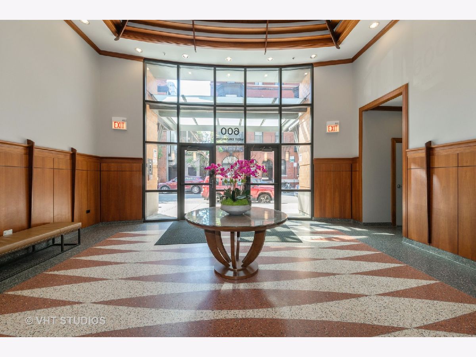
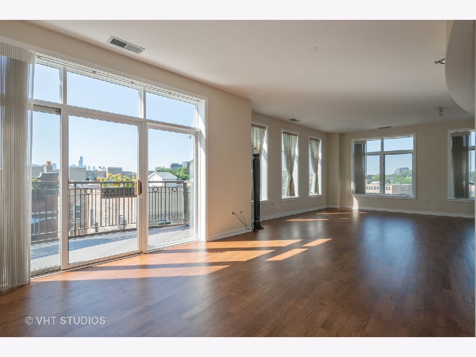
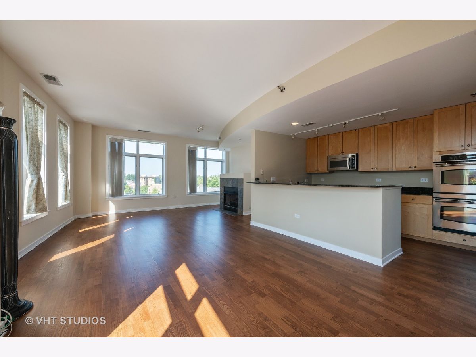
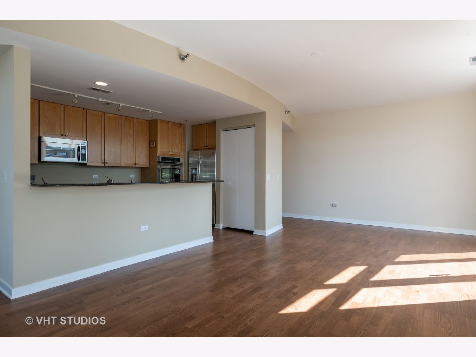
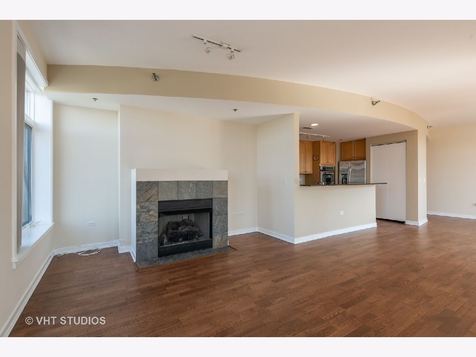
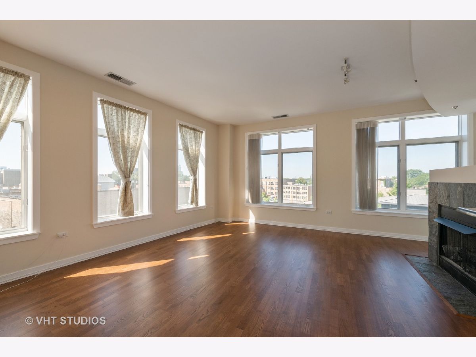
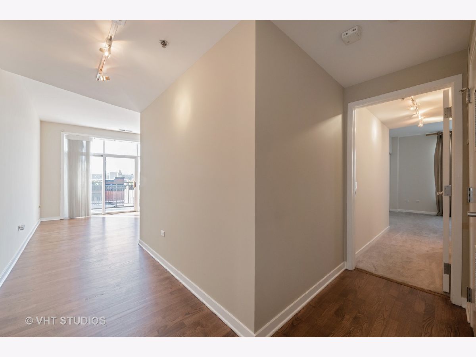
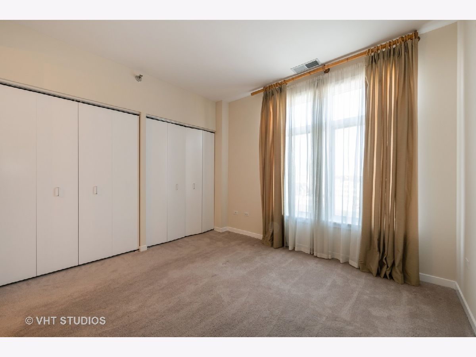
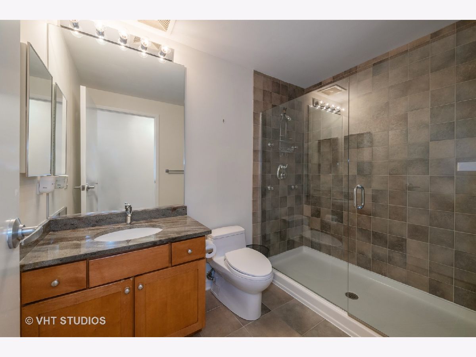
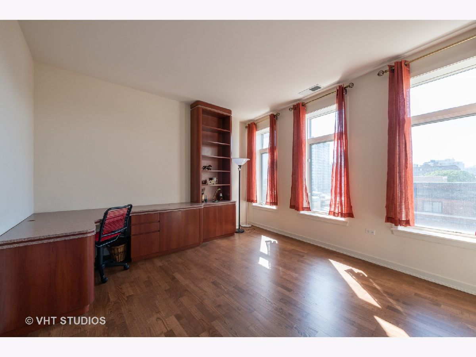
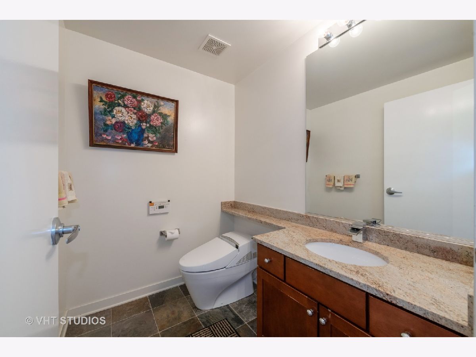
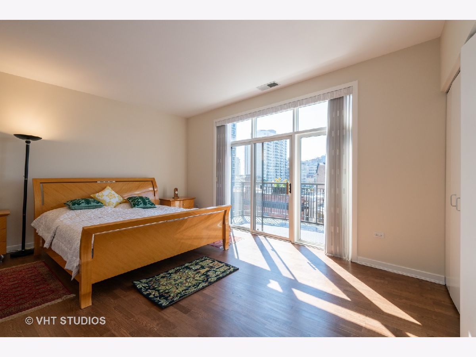
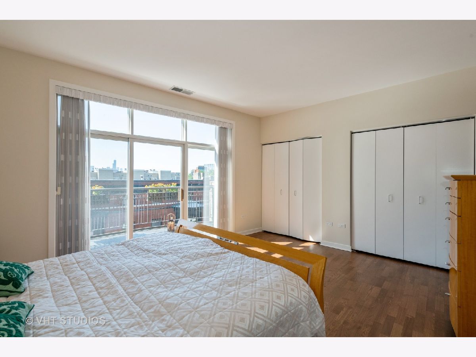
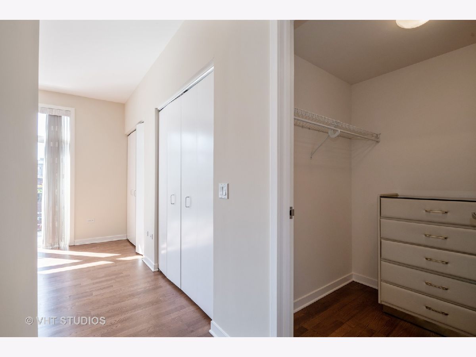
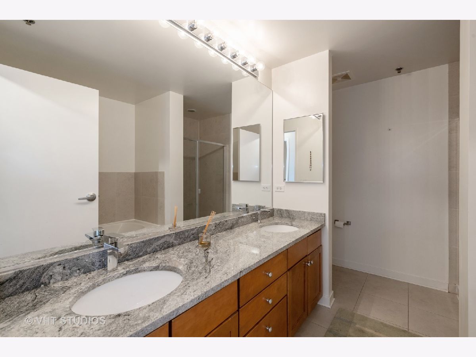
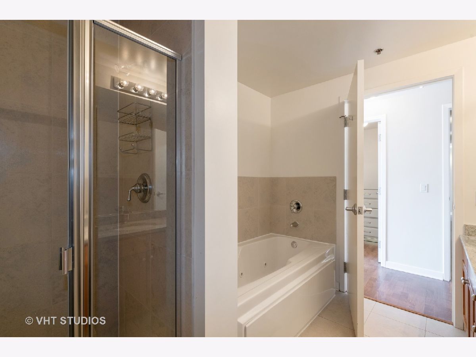
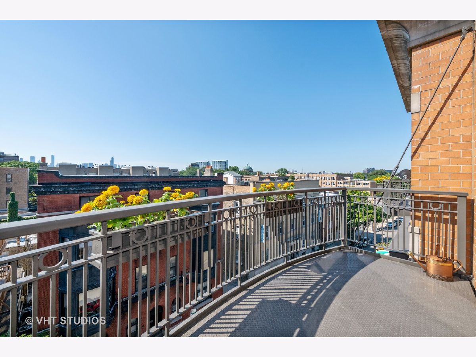
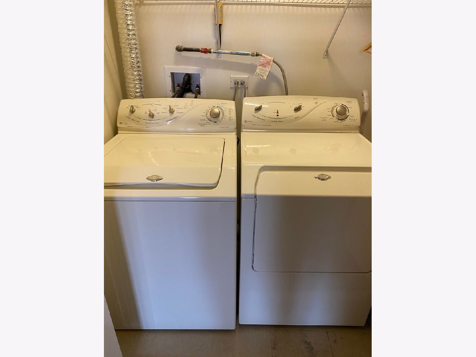
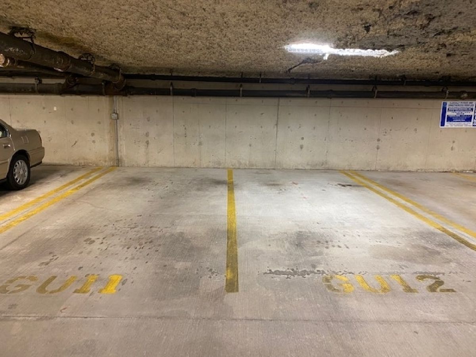
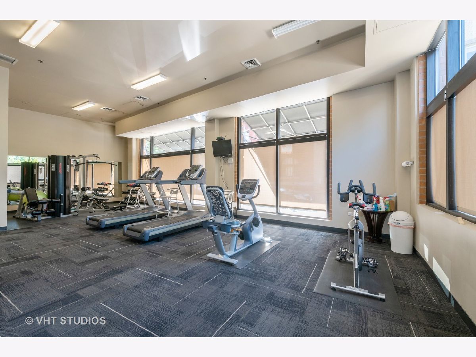
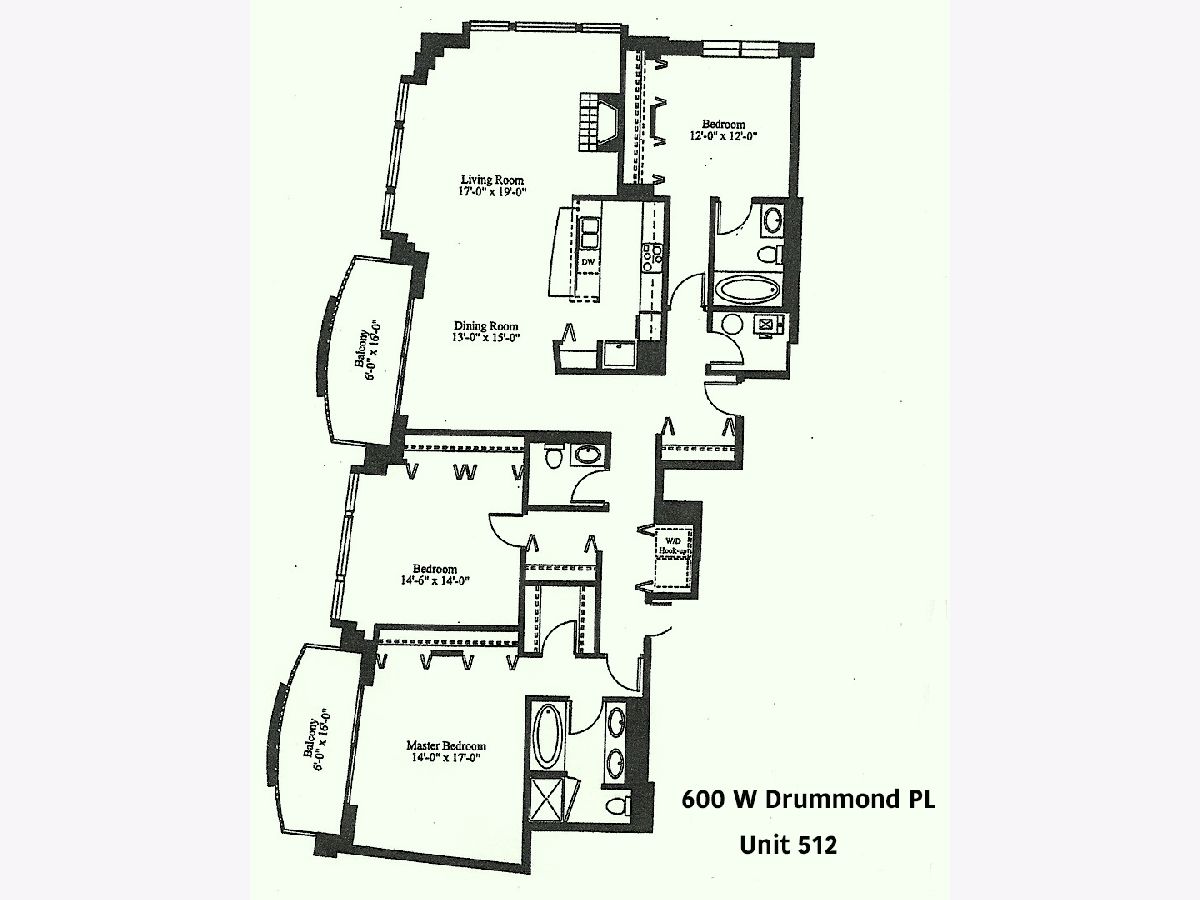
Room Specifics
Total Bedrooms: 3
Bedrooms Above Ground: 3
Bedrooms Below Ground: 0
Dimensions: —
Floor Type: Wood Laminate
Dimensions: —
Floor Type: Carpet
Full Bathrooms: 3
Bathroom Amenities: Whirlpool,Separate Shower,Double Sink
Bathroom in Basement: —
Rooms: Foyer
Basement Description: None
Other Specifics
| 2 | |
| — | |
| — | |
| Balcony, End Unit | |
| — | |
| COMMON | |
| — | |
| Full | |
| Elevator, Wood Laminate Floors, Laundry Hook-Up in Unit, Storage | |
| Double Oven, Microwave, Dishwasher, Refrigerator, Freezer, Washer, Dryer, Disposal, Stainless Steel Appliance(s), Cooktop | |
| Not in DB | |
| — | |
| — | |
| Bike Room/Bike Trails, Elevator(s), Exercise Room, Storage, Receiving Room | |
| Gas Log |
Tax History
| Year | Property Taxes |
|---|---|
| 2023 | $15,444 |
Contact Agent
Contact Agent
Listing Provided By
Coldwell Banker Residential


