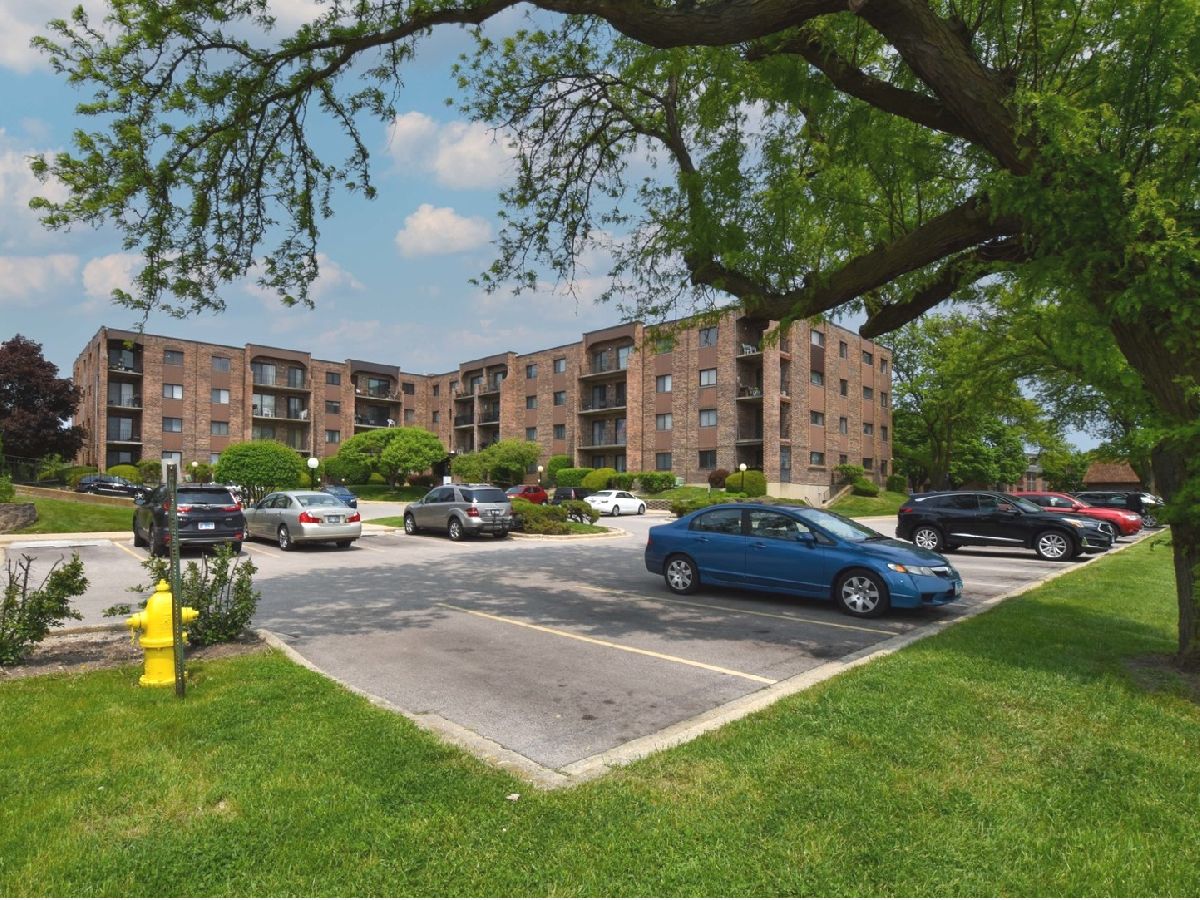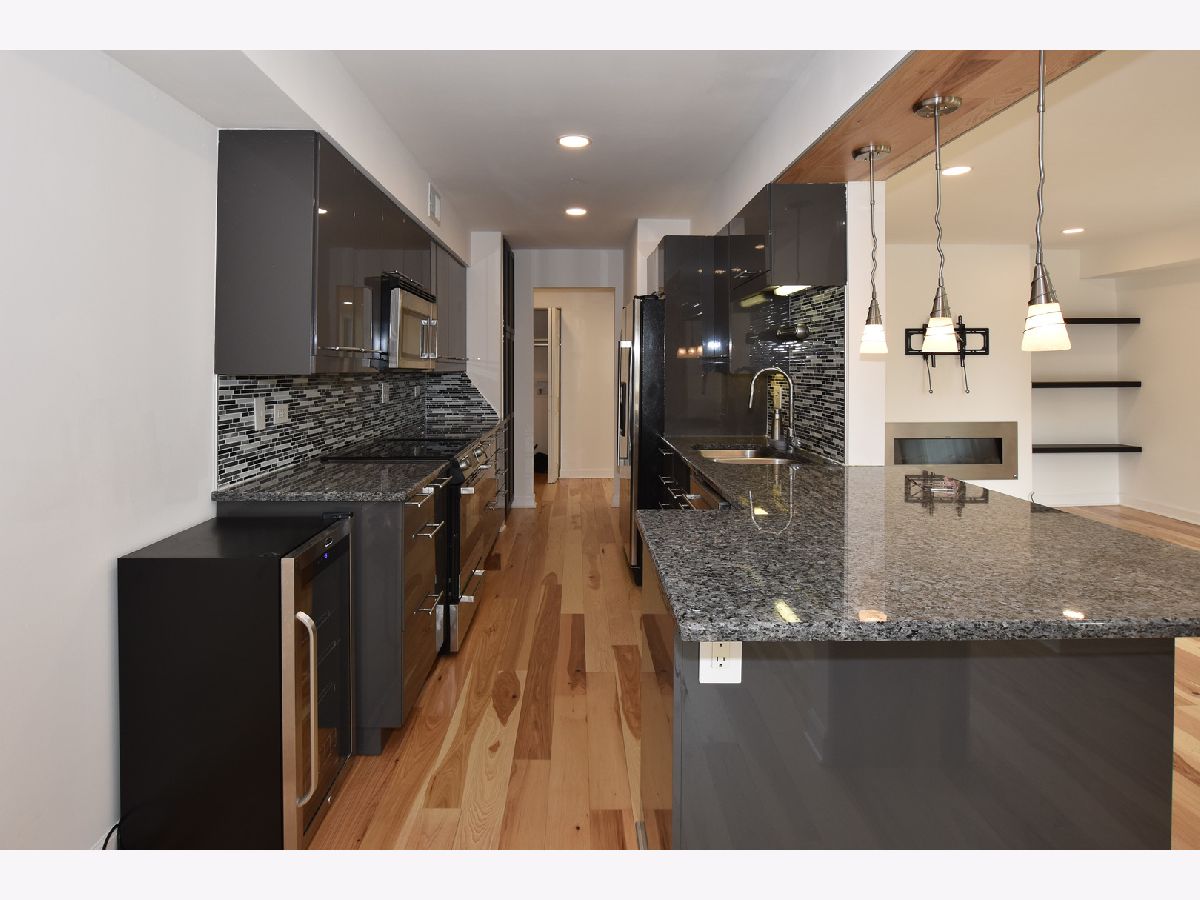601 Huntington Commons Road, Mount Prospect, Illinois 60056
$2,300
|
Rented
|
|
| Status: | Rented |
| Sqft: | 1,600 |
| Cost/Sqft: | $0 |
| Beds: | 3 |
| Baths: | 2 |
| Year Built: | 1977 |
| Property Taxes: | $0 |
| Days On Market: | 969 |
| Lot Size: | 0,00 |
Description
Elegantly remodeled 3 bedroom 2 bath apartment in desirable Lakeside Villas of Mt Prospect. 2 car underground parking in a heated garage. Central A/C. Secure elevator building. Filled with plenty of natural light, including a spacious living room with an electric fireplace, gleaming hardwood floors, and sliding door that leads to a nice, private balcony. Modern kitchen overlooks the living room and is equipped with stainless steel appliances, granite countertops, and a breakfast bar with an extended top to allow for additional seating. Great size pantry, beverage refrigerator with a glass door, and under cabinet lighting are among other superb features. Primary bedroom with en-suite full bath and walk-in closet. Secondary bedrooms have generous size closets with custom organizers. Recess lighting with dimmer switches throughout. Both bathrooms feature custom tile and luxury shower systems. Smart switches allow music to be played from an app on any phone. Wall mounted TV brackets in all bedrooms. Coat closet in the foyer provides extra storage. Nest thermostat. Laundry room and storage locker are located on the 1st floor. Plenty of guest parking. The residents of the Lakeside Villas enjoy the following amenities: party room, bike room, tennis courts, outdoor pool, pond with walking trails. Convenient location close to Expressway I-90, shopping, restaurants, parks and transportation. Pets will be considered on a case by case basis. Good credit history required. Minimum 12 month lease.
Property Specifics
| Residential Rental | |
| 4 | |
| — | |
| 1977 | |
| — | |
| — | |
| No | |
| — |
| Cook | |
| Lakeside Villas | |
| — / — | |
| — | |
| — | |
| — | |
| 11791172 | |
| — |
Nearby Schools
| NAME: | DISTRICT: | DISTANCE: | |
|---|---|---|---|
|
Grade School
Brentwood Elementary School |
59 | — | |
|
Middle School
Friendship Junior High School |
59 | Not in DB | |
|
High School
Prospect High School |
214 | Not in DB | |
Property History
| DATE: | EVENT: | PRICE: | SOURCE: |
|---|---|---|---|
| 18 Jun, 2023 | Under contract | $0 | MRED MLS |
| 24 May, 2023 | Listed for sale | $0 | MRED MLS |


























Room Specifics
Total Bedrooms: 3
Bedrooms Above Ground: 3
Bedrooms Below Ground: 0
Dimensions: —
Floor Type: —
Dimensions: —
Floor Type: —
Full Bathrooms: 2
Bathroom Amenities: Whirlpool,Separate Shower,European Shower,Full Body Spray Shower,Soaking Tub
Bathroom in Basement: 0
Rooms: —
Basement Description: None
Other Specifics
| 2 | |
| — | |
| — | |
| — | |
| — | |
| INTEGRAL | |
| — | |
| — | |
| — | |
| — | |
| Not in DB | |
| — | |
| — | |
| — | |
| — |
Tax History
| Year | Property Taxes |
|---|
Contact Agent
Contact Agent
Listing Provided By
USA Realty Group Inc


