601 Orchard Court, Algonquin, Illinois 60102
$2,800
|
Rented
|
|
| Status: | Rented |
| Sqft: | 1,933 |
| Cost/Sqft: | $0 |
| Beds: | 4 |
| Baths: | 3 |
| Year Built: | 1978 |
| Property Taxes: | $0 |
| Days On Market: | 236 |
| Lot Size: | 0,00 |
Description
Located in High Hills Farm subdivision, this split level homes with sub basement has the largest yard on cul-de-sac location. Newer Marvin windows and screens, newer interior and exterior doors, newer kitchen cabinets with counters, newer bathroom and kitchen floor tiles. Family room with fireplace and wet bar and sliding door to beautiful patio overlooking back yard. Unfinished sub-basement for plenty of storage space or possible more living space in the future, side apron for extra parking or your toys (boat). H.D. Jacobs High School district. Credit and background to be run by a listing office. Tenant pays for all utilities and exterior maintenance. Credit score 680 and up, 2x monthly income to rent ratio. NO PETS please.
Property Specifics
| Residential Rental | |
| — | |
| — | |
| 1978 | |
| — | |
| — | |
| No | |
| — |
| — | |
| High Hill Farms | |
| — / — | |
| — | |
| — | |
| — | |
| 12344265 | |
| — |
Nearby Schools
| NAME: | DISTRICT: | DISTANCE: | |
|---|---|---|---|
|
Grade School
Neubert Elementary School |
300 | — | |
|
Middle School
Westfield Community School |
300 | Not in DB | |
|
High School
H D Jacobs High School |
300 | Not in DB | |
Property History
| DATE: | EVENT: | PRICE: | SOURCE: |
|---|---|---|---|
| 7 Jan, 2016 | Sold | $216,500 | MRED MLS |
| 18 Nov, 2015 | Under contract | $230,000 | MRED MLS |
| 6 Jul, 2015 | Listed for sale | $230,000 | MRED MLS |
| 21 Apr, 2025 | Listed for sale | $0 | MRED MLS |
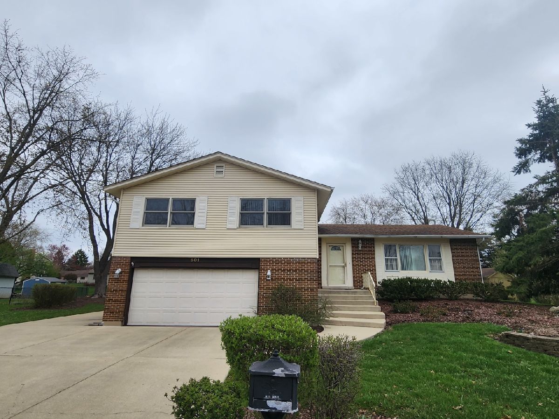
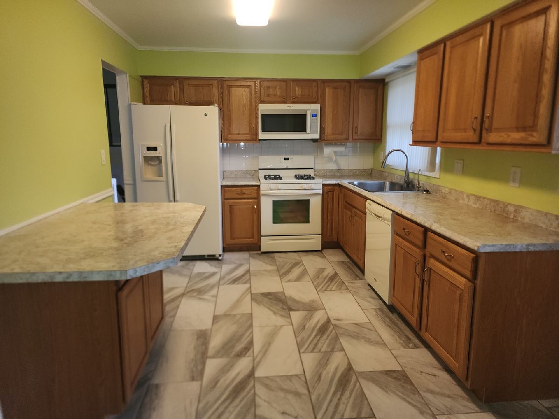
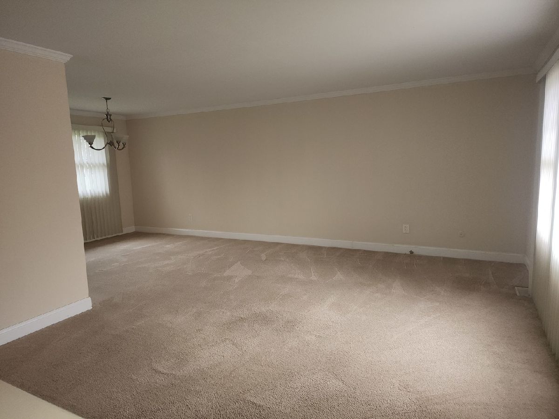
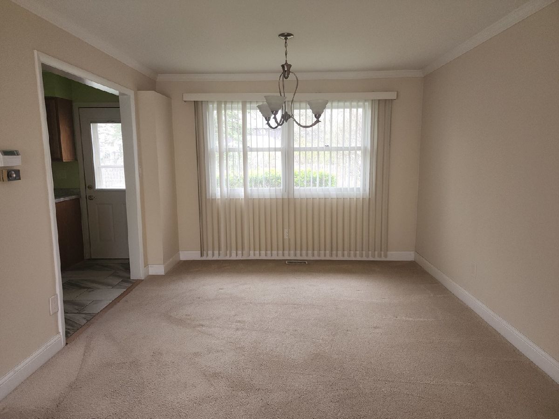
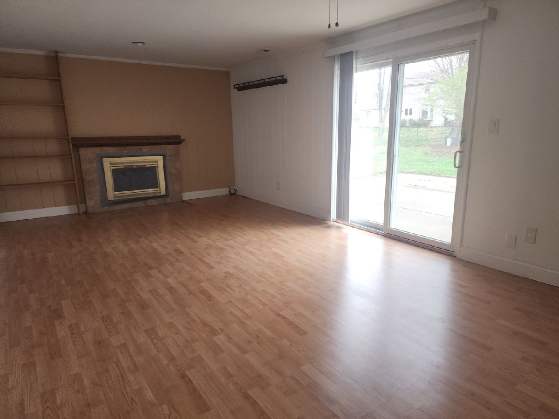
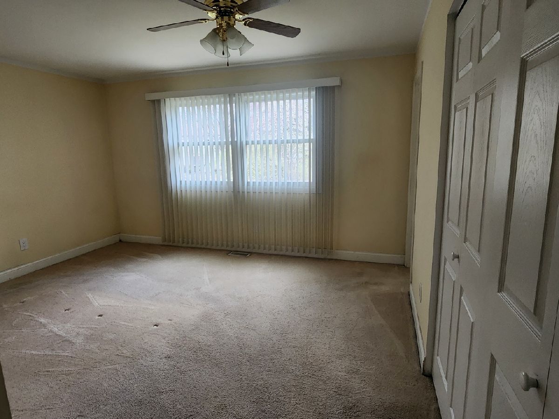
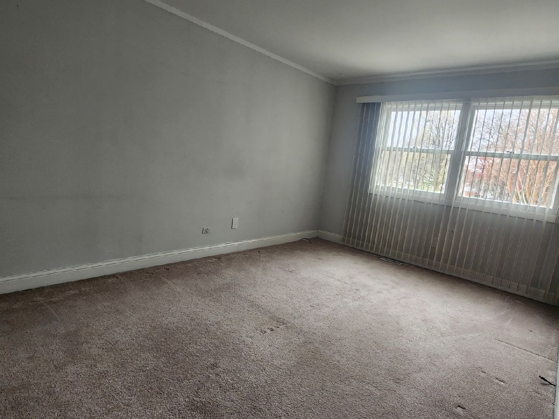
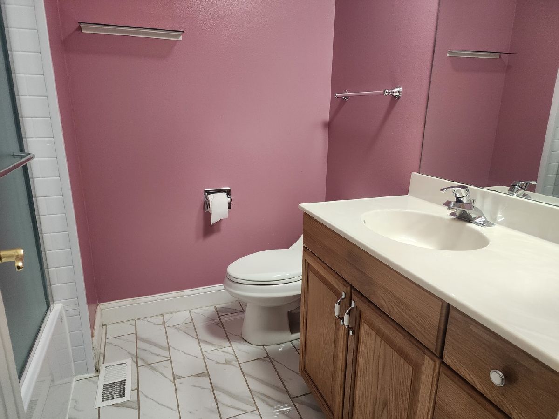
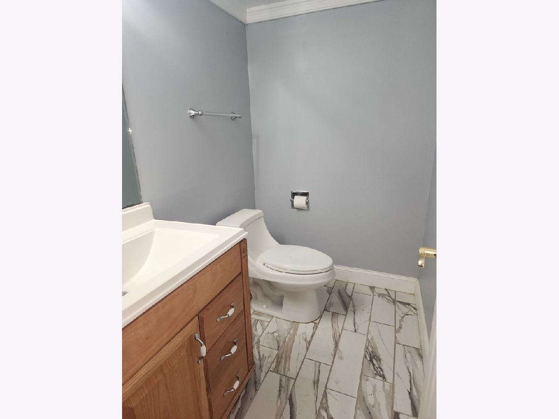
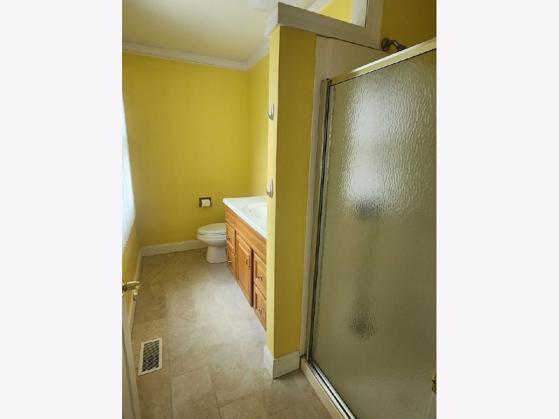
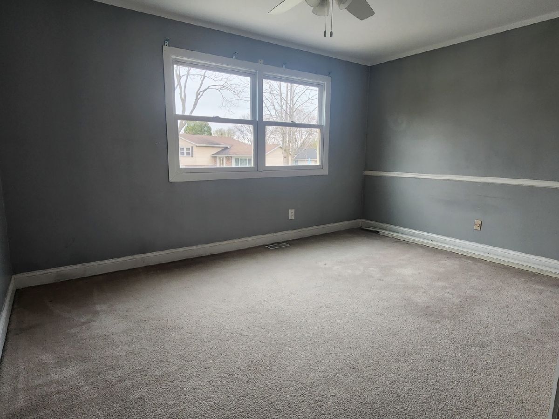
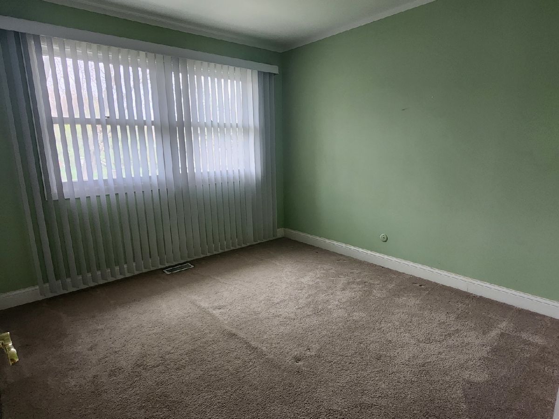
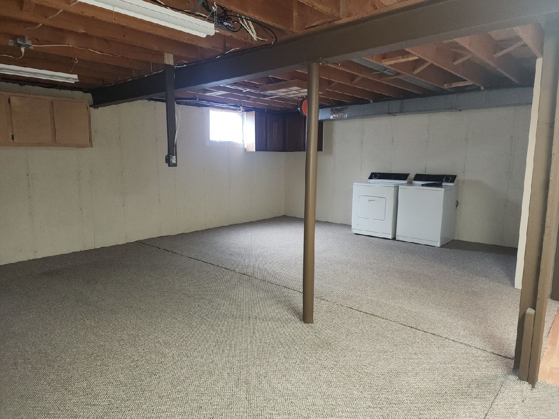
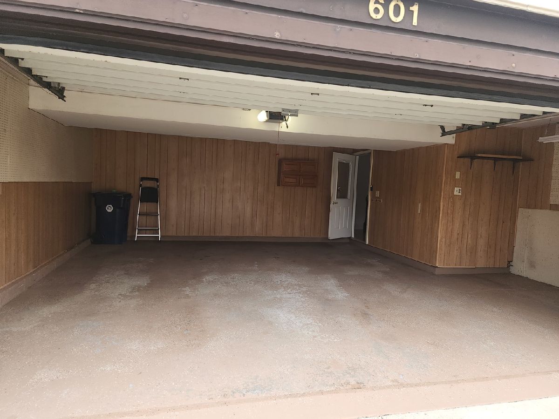
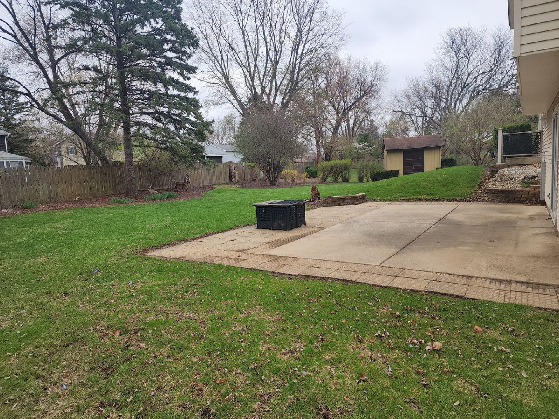
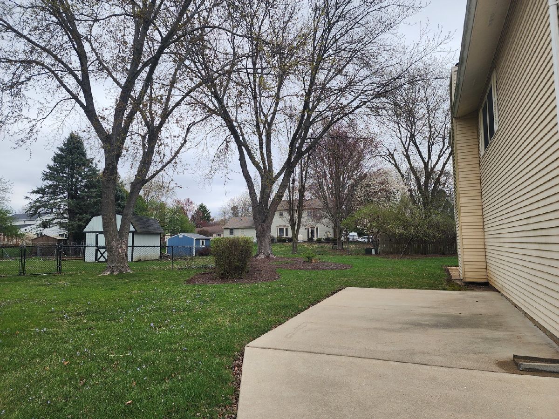
Room Specifics
Total Bedrooms: 4
Bedrooms Above Ground: 4
Bedrooms Below Ground: 0
Dimensions: —
Floor Type: —
Dimensions: —
Floor Type: —
Dimensions: —
Floor Type: —
Full Bathrooms: 3
Bathroom Amenities: —
Bathroom in Basement: 0
Rooms: —
Basement Description: —
Other Specifics
| 2.5 | |
| — | |
| — | |
| — | |
| — | |
| 141 X 122 X 56 X 98 X 77 | |
| — | |
| — | |
| — | |
| — | |
| Not in DB | |
| — | |
| — | |
| — | |
| — |
Tax History
| Year | Property Taxes |
|---|---|
| 2016 | $6,866 |
Contact Agent
Contact Agent
Listing Provided By
Exit Realty Redefined


