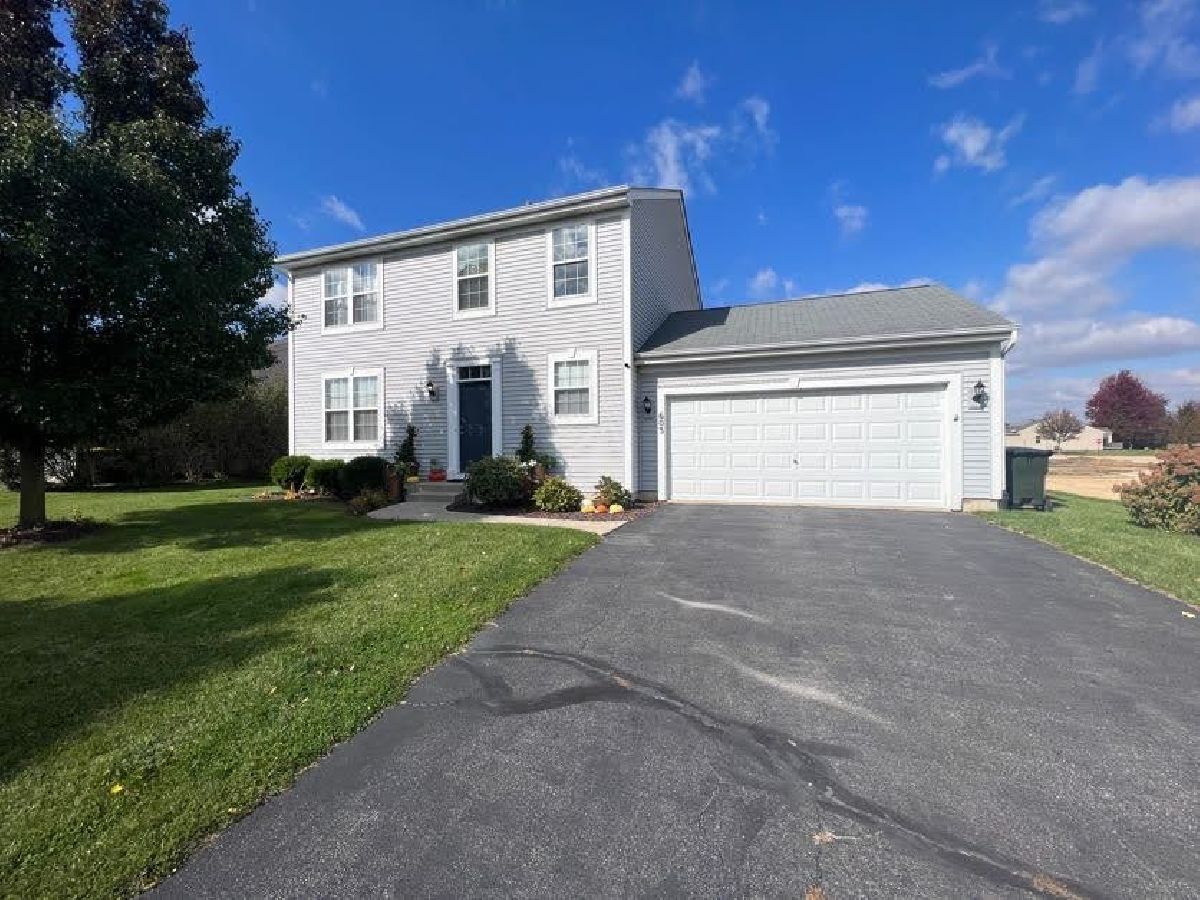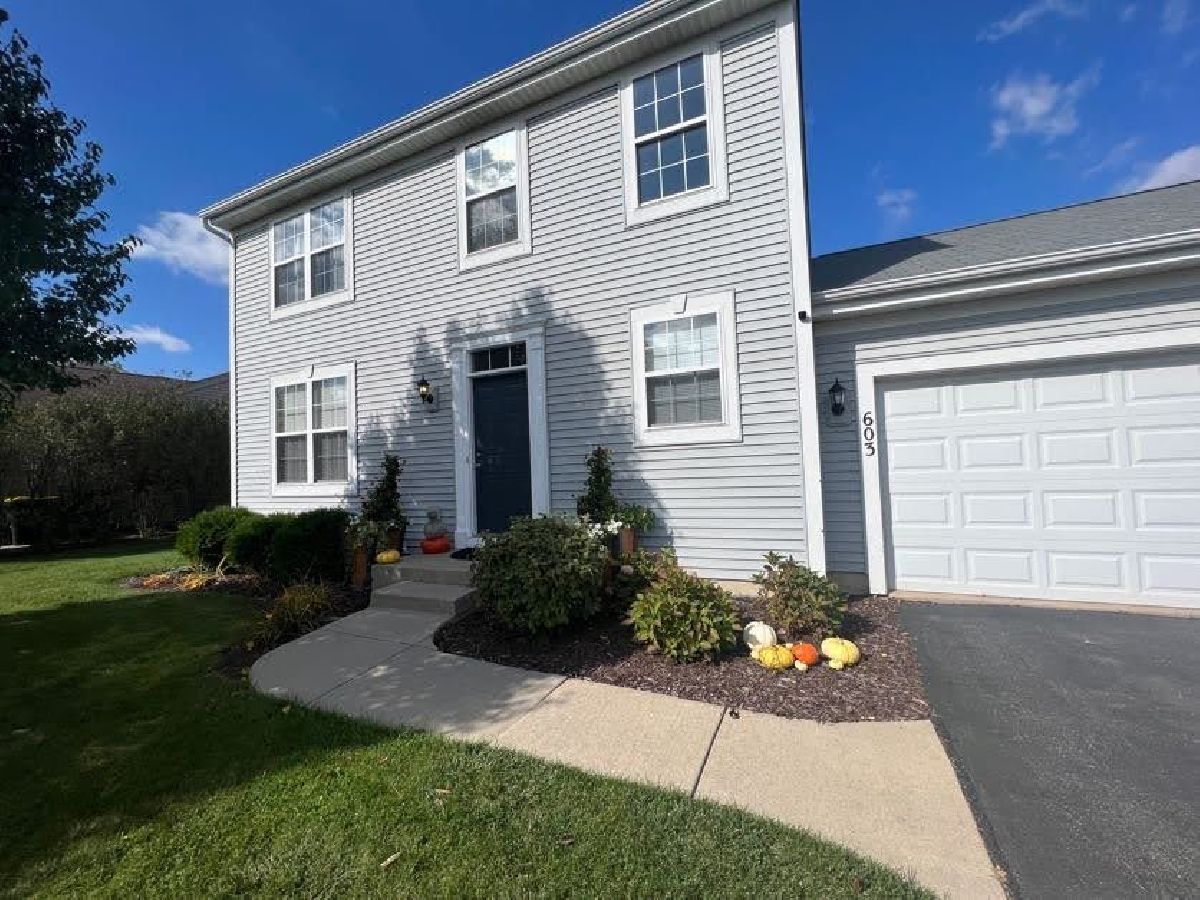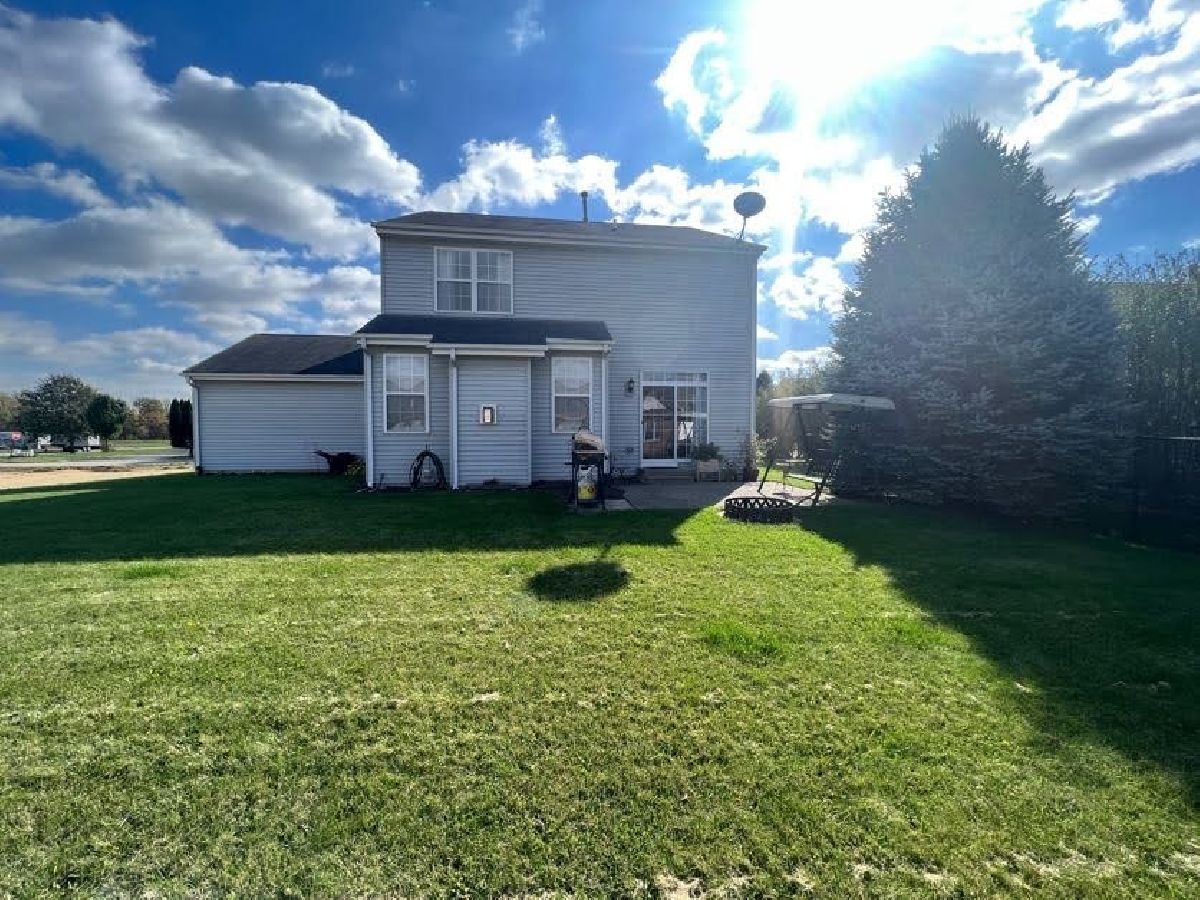603 Stearn Drive, Genoa, Illinois 60135
$2,000
|
Rented
|
|
| Status: | Rented |
| Sqft: | 2,250 |
| Cost/Sqft: | $0 |
| Beds: | 3 |
| Baths: | 3 |
| Year Built: | 2007 |
| Property Taxes: | $0 |
| Days On Market: | 754 |
| Lot Size: | 0,00 |
Description
Located in Riverbend Subdivison! This wonderful 3 bedroom 2.5 bath offers hardwood floors throughout the main level, gas fireplace in the living room and separate dining room. Eat-in kitchen with breakfast bar and sliding doors leading to the brick patio. Spacious bedrooms, loft and master bedroom with master suite. First floor laundry room with newer washer and dryer. Finished basement and attached two car garage. Close to park and school.
Property Specifics
| Residential Rental | |
| — | |
| — | |
| 2007 | |
| — | |
| — | |
| No | |
| — |
| De Kalb | |
| — | |
| — / — | |
| — | |
| — | |
| — | |
| 11914211 | |
| — |
Nearby Schools
| NAME: | DISTRICT: | DISTANCE: | |
|---|---|---|---|
|
Grade School
Davenport Elementary School |
424 | — | |
|
Middle School
Genoa-kingston Middle School |
424 | Not in DB | |
|
High School
Genoa-kingston High School |
424 | Not in DB | |
Property History
| DATE: | EVENT: | PRICE: | SOURCE: |
|---|---|---|---|
| 15 Jan, 2015 | Sold | $175,000 | MRED MLS |
| 28 Aug, 2014 | Under contract | $175,000 | MRED MLS |
| 7 Aug, 2014 | Listed for sale | $175,000 | MRED MLS |
| 16 Jan, 2015 | Listed for sale | $0 | MRED MLS |
| 9 Jan, 2017 | Listed for sale | $0 | MRED MLS |
| 20 May, 2020 | Under contract | $0 | MRED MLS |
| 27 Apr, 2020 | Listed for sale | $0 | MRED MLS |
| 31 Jan, 2024 | Under contract | $0 | MRED MLS |
| 22 Oct, 2023 | Listed for sale | $0 | MRED MLS |



Room Specifics
Total Bedrooms: 3
Bedrooms Above Ground: 3
Bedrooms Below Ground: 0
Dimensions: —
Floor Type: —
Dimensions: —
Floor Type: —
Full Bathrooms: 3
Bathroom Amenities: —
Bathroom in Basement: 0
Rooms: —
Basement Description: Finished
Other Specifics
| 2 | |
| — | |
| — | |
| — | |
| — | |
| 76 X 120 X 66 X 125 | |
| — | |
| — | |
| — | |
| — | |
| Not in DB | |
| — | |
| — | |
| — | |
| — |
Tax History
| Year | Property Taxes |
|---|---|
| 2015 | $3,815 |
Contact Agent
Contact Agent
Listing Provided By
RE/MAX Classic


