605 9th Avenue, La Grange, Illinois 60525
$2,820
|
Rented
|
|
| Status: | Rented |
| Sqft: | 0 |
| Cost/Sqft: | — |
| Beds: | 3 |
| Baths: | 2 |
| Year Built: | 1946 |
| Property Taxes: | $0 |
| Days On Market: | 1695 |
| Lot Size: | 0,00 |
Description
Property available for lease as of April 1st. Story book move-in ready Cape Cod in "Blue Ribbon" 7th Ave School District and award winning Lyons Township High School. Arched entries, generous moldings, freshly painted (2018) and sun drenched rooms throughout. Formal living room, updated kitchen with stainless steel appliances and stone counter-tops open to the dining room. First floor bedroom, updated first floor full bath with whirlpool tub and two spacious 2nd floor bedrooms. Wonderful finished lower level family room with new wood laminate wide plank floors (2018) and recessed lighting, office, laundry room, full bath and utility room with exterior door to backyard. 2 1/2 car detached garage, 20 x 17 asphalt patio & beautiful landscaping. Award winning Lyons Township and District 105 Schools. Pet limit and count with additional security deposit. Walk to downtown La Grange and Sedgwick Park with playground, tennis, sand volleyball and basketball courts, baseball fields and walking paths. Credit and background check for all occupants over 18.
Property Specifics
| Residential Rental | |
| — | |
| — | |
| 1946 | |
| Full | |
| — | |
| No | |
| — |
| Cook | |
| Sedgewick Park | |
| — / — | |
| — | |
| Lake Michigan,Public | |
| Public Sewer | |
| 11032275 | |
| — |
Nearby Schools
| NAME: | DISTRICT: | DISTANCE: | |
|---|---|---|---|
|
Grade School
Seventh Ave Elementary School |
105 | — | |
|
Middle School
Wm F Gurrie Middle School |
105 | Not in DB | |
|
High School
Lyons Twp High School |
204 | Not in DB | |
Property History
| DATE: | EVENT: | PRICE: | SOURCE: |
|---|---|---|---|
| 21 Nov, 2012 | Sold | $240,500 | MRED MLS |
| 30 Sep, 2012 | Under contract | $249,900 | MRED MLS |
| 19 Sep, 2012 | Listed for sale | $249,900 | MRED MLS |
| 16 Sep, 2019 | Sold | $338,000 | MRED MLS |
| 2 Aug, 2019 | Under contract | $349,700 | MRED MLS |
| 2 Aug, 2019 | Listed for sale | $349,700 | MRED MLS |
| 11 Sep, 2020 | Under contract | $0 | MRED MLS |
| 27 Aug, 2020 | Listed for sale | $0 | MRED MLS |
| 29 Mar, 2021 | Under contract | $0 | MRED MLS |
| 25 Mar, 2021 | Listed for sale | $0 | MRED MLS |
| 15 Jun, 2022 | Under contract | $0 | MRED MLS |
| 25 May, 2022 | Listed for sale | $0 | MRED MLS |
| 16 Jul, 2023 | Under contract | $0 | MRED MLS |
| 10 Jul, 2023 | Listed for sale | $0 | MRED MLS |
| 21 Aug, 2024 | Under contract | $0 | MRED MLS |
| 24 Jul, 2024 | Listed for sale | $0 | MRED MLS |
| 5 May, 2025 | Sold | $486,000 | MRED MLS |
| 15 Apr, 2025 | Under contract | $459,700 | MRED MLS |
| 10 Apr, 2025 | Listed for sale | $459,700 | MRED MLS |
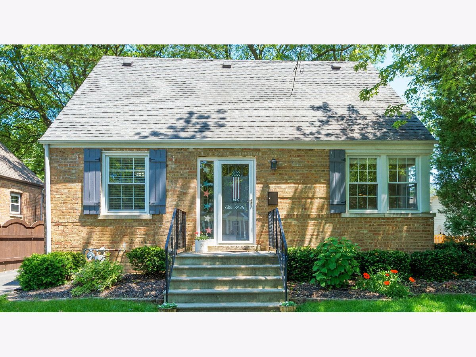
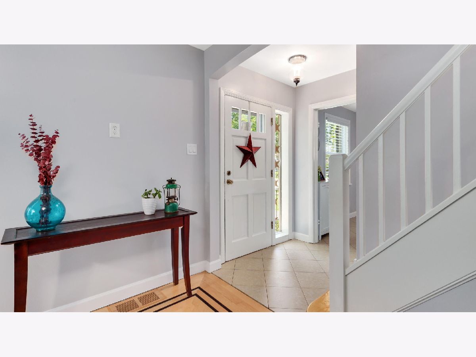
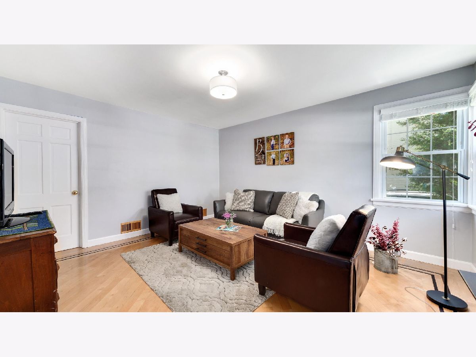
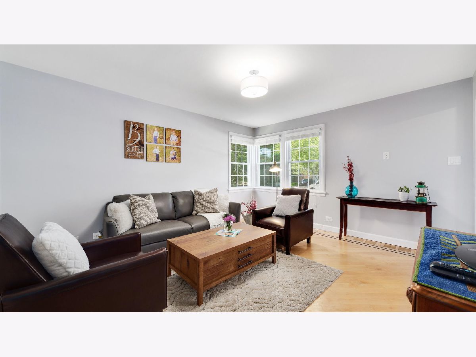
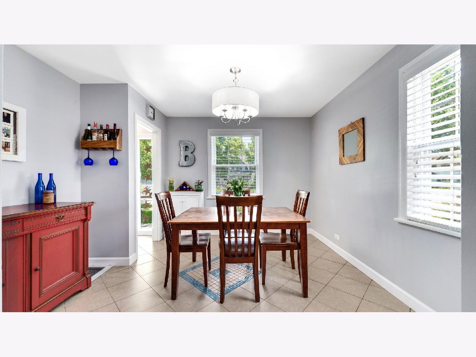
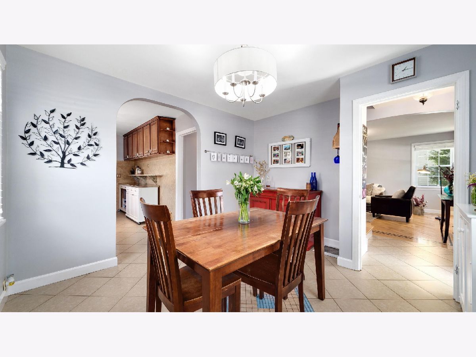
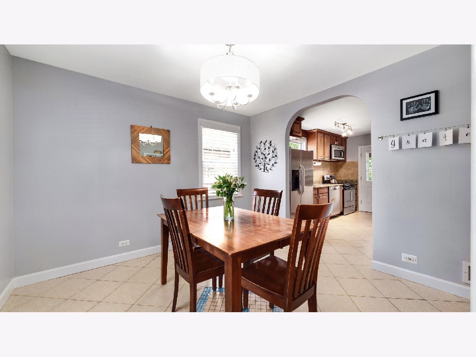
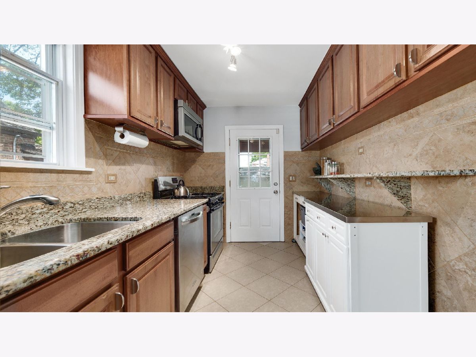
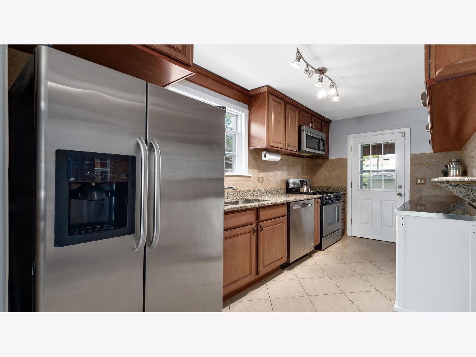
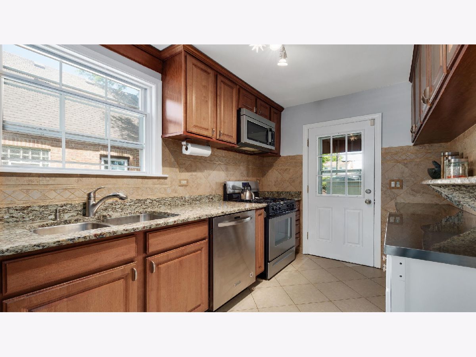
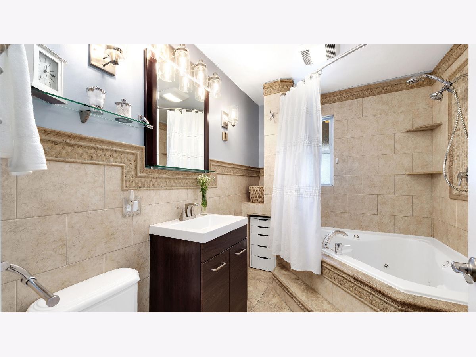
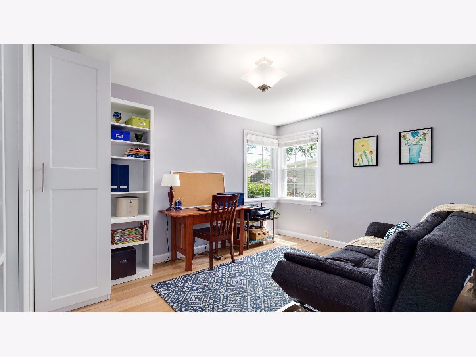
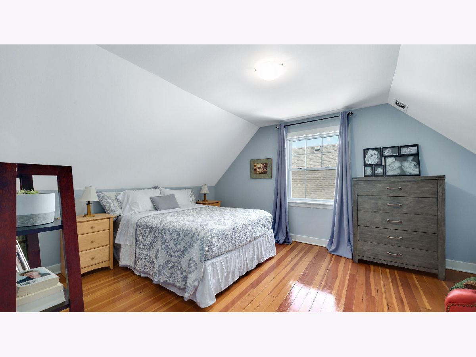
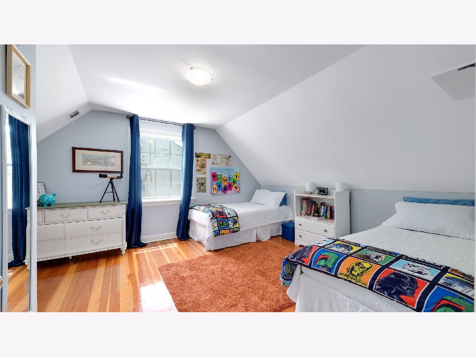
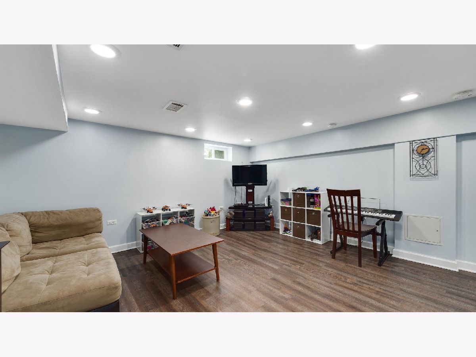
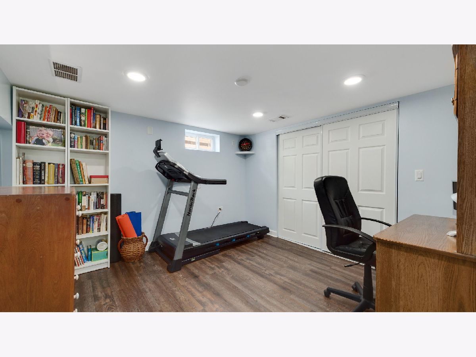
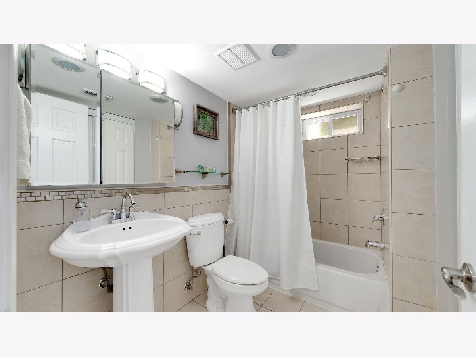
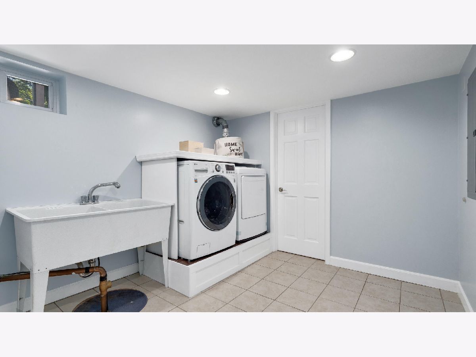
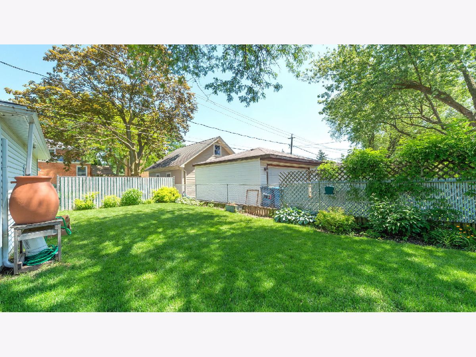
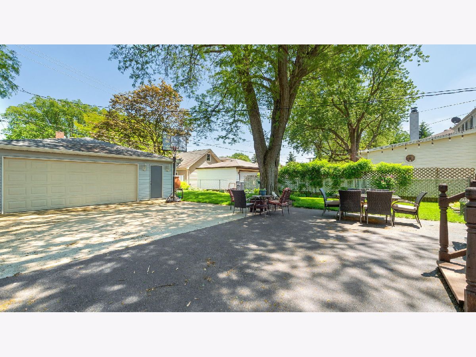
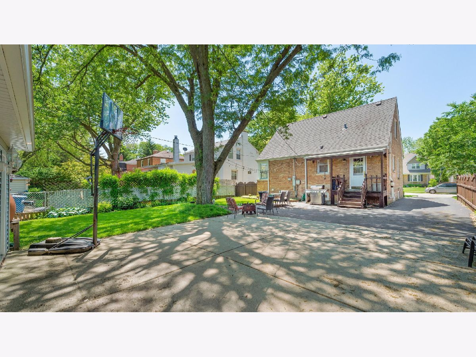
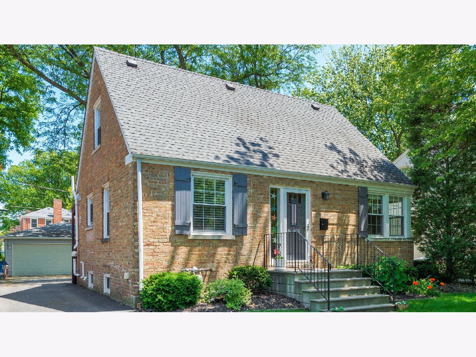
Room Specifics
Total Bedrooms: 3
Bedrooms Above Ground: 3
Bedrooms Below Ground: 0
Dimensions: —
Floor Type: Hardwood
Dimensions: —
Floor Type: Hardwood
Full Bathrooms: 2
Bathroom Amenities: Whirlpool
Bathroom in Basement: 1
Rooms: Utility Room-Lower Level,Foyer,Office,Walk In Closet
Basement Description: Finished
Other Specifics
| 2.5 | |
| — | |
| Asphalt | |
| Patio | |
| Partial Fencing,Sidewalks,Streetlights | |
| 50 X 134 | |
| — | |
| None | |
| Hardwood Floors, Wood Laminate Floors, First Floor Bedroom, First Floor Full Bath | |
| Range, Microwave, Dishwasher, Refrigerator, Washer, Dryer, Stainless Steel Appliance(s) | |
| Not in DB | |
| — | |
| — | |
| Storage, Park, Laundry, Partial Fence | |
| — |
Tax History
| Year | Property Taxes |
|---|---|
| 2012 | $5,269 |
| 2019 | $5,369 |
| 2025 | $8,102 |
Contact Agent
Contact Agent
Listing Provided By
Compass


