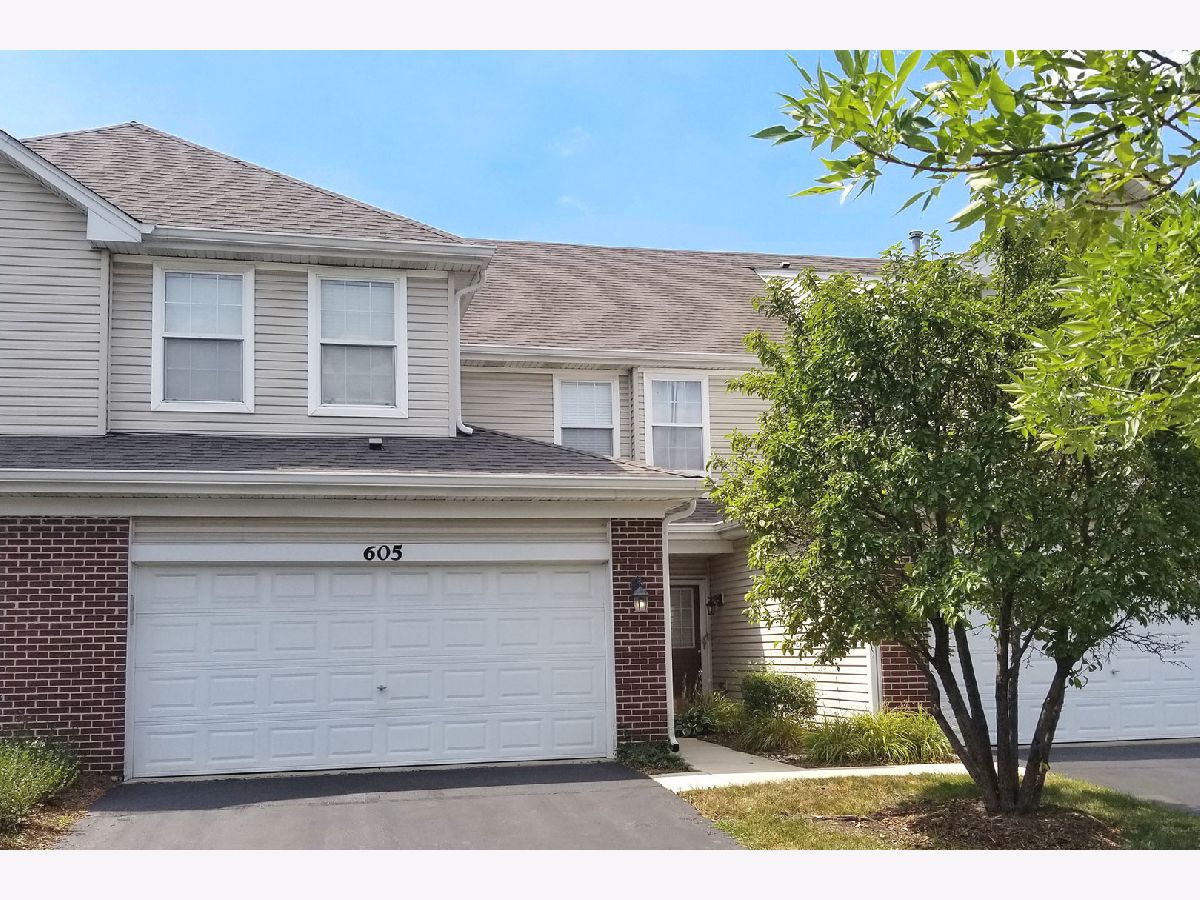605 Esla Court, Naperville, Illinois 60563
$2,400
|
Rented
|
|
| Status: | Rented |
| Sqft: | 1,552 |
| Cost/Sqft: | $0 |
| Beds: | 3 |
| Baths: | 3 |
| Year Built: | 2000 |
| Property Taxes: | $0 |
| Days On Market: | 537 |
| Lot Size: | 0,00 |
Description
Excellent Location Close to both train station and I-88 Plus Naperville District 204 schools-Cul-de-sac Location backing to pond offers in town serenity-Attractive Brick and Vinyl Exterior-9 Ft ceilings throughout 1st floor-Foyer opens to main living room with focal point fireplace-Laminate floored dining room overlooks patio and pond-Kitchen has large counter work space, oak cabinets and newer Stainless steel refrigerator & dishwasher which blend well with black counter tops, stove and microwave-Powder room doubles as guest bath-Large interior storage room below Oak staircase to 2nd floor can also be used as pantry-Upstairs hall bath is adjacent to 2 bedrooms with frieze carpet, double wide closets & ceiling fans-Main bedroom with cathedral ceiling overlooks pond & offers a spacious walk in closet plus full bath with deep garden tub, separate shower and double basin sinks-All windows have blinds or shades-White trim throughout-Entire unit has been professionally cleaned -Owner requires Non smokers and No Pets Please-Owner will order Association required Background checks-Renter will provide full credit report with score for each tenant over age 18-Completed rental application for each tenant over age 18- Proof of income for last 3 months, Photo ID as proof of identity-2023 w-2 or form 1099 to prove work history-Upon Acceptance there are additional forms required by the Condo Association that must be completed with a copy of the lease. Certified funds are required for the security deposit due when Lease is signed by all parties. 1st month's rent is due upon occupancy.
Property Specifics
| Residential Rental | |
| 2 | |
| — | |
| 2000 | |
| — | |
| — | |
| Yes | |
| — |
| — | |
| Bridgewater | |
| — / — | |
| — | |
| — | |
| — | |
| 12131797 | |
| — |
Nearby Schools
| NAME: | DISTRICT: | DISTANCE: | |
|---|---|---|---|
|
Grade School
Brookdale Elementary School |
204 | — | |
|
Middle School
Hill Middle School |
204 | Not in DB | |
|
High School
Metea Valley High School |
204 | Not in DB | |
Property History
| DATE: | EVENT: | PRICE: | SOURCE: |
|---|---|---|---|
| 29 Sep, 2020 | Under contract | $0 | MRED MLS |
| 1 Jun, 2020 | Listed for sale | $0 | MRED MLS |
| 15 Oct, 2024 | Under contract | $0 | MRED MLS |
| 7 Aug, 2024 | Listed for sale | $0 | MRED MLS |

Room Specifics
Total Bedrooms: 3
Bedrooms Above Ground: 3
Bedrooms Below Ground: 0
Dimensions: —
Floor Type: —
Dimensions: —
Floor Type: —
Full Bathrooms: 3
Bathroom Amenities: Separate Shower,Double Sink
Bathroom in Basement: 0
Rooms: —
Basement Description: Slab
Other Specifics
| 2 | |
| — | |
| Asphalt | |
| — | |
| — | |
| COMMON | |
| — | |
| — | |
| — | |
| — | |
| Not in DB | |
| — | |
| — | |
| — | |
| — |
Tax History
| Year | Property Taxes |
|---|
Contact Agent
Contact Agent
Listing Provided By
Baird & Warner


