605 Littleton Trail, Elgin, Illinois 60120
$1,950
|
Rented
|
|
| Status: | Rented |
| Sqft: | 1,750 |
| Cost/Sqft: | $0 |
| Beds: | 3 |
| Baths: | 3 |
| Year Built: | 1999 |
| Property Taxes: | $0 |
| Days On Market: | 1533 |
| Lot Size: | 0,00 |
Description
This 3 bedroom,two story townhome with two car attached garage is ready for the new tenants. Welccoming entry foyer opens to 2 story living room and dining roomwith a sliding door to the outside patio. Spacious kitchen with island/breakfast bar and large pantry. Newer laminate floor in the kitchen and carpet in the living room. Front load washer and dryer in the laundry room next to it. Generous size master bedroom with private bathroom and walk in closet. Second full bathroom on the second level ,close to 2nd and 3rd bedrooms.Fresh paint and just cleaned carpet on all second floor. Pets are allowed with breed and weight restriction.Easy to show.
Property Specifics
| Residential Rental | |
| 2 | |
| — | |
| 1999 | |
| None | |
| — | |
| No | |
| — |
| Cook | |
| Fieldstone | |
| — / — | |
| — | |
| Public | |
| Public Sewer | |
| 11270224 | |
| — |
Nearby Schools
| NAME: | DISTRICT: | DISTANCE: | |
|---|---|---|---|
|
Grade School
Hilltop Elementary School |
46 | — | |
|
Middle School
Ellis Middle School |
46 | Not in DB | |
|
High School
Elgin High School |
46 | Not in DB | |
Property History
| DATE: | EVENT: | PRICE: | SOURCE: |
|---|---|---|---|
| 1 Dec, 2021 | Under contract | $0 | MRED MLS |
| 13 Nov, 2021 | Listed for sale | $0 | MRED MLS |
| 7 Jul, 2023 | Under contract | $0 | MRED MLS |
| 28 Jun, 2023 | Listed for sale | $0 | MRED MLS |
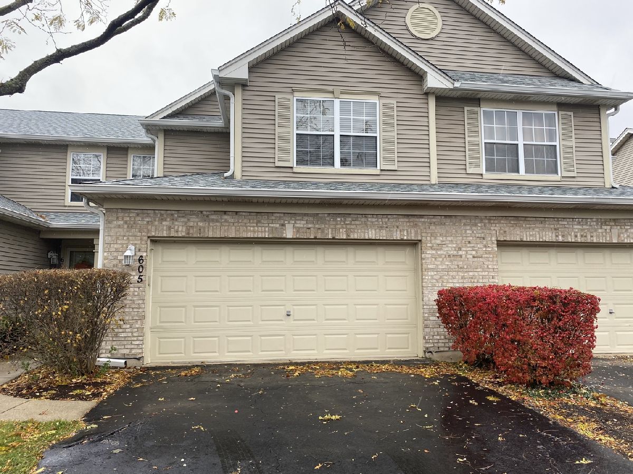
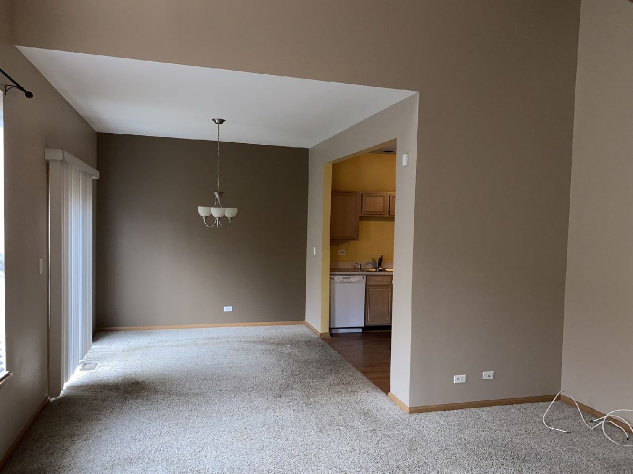
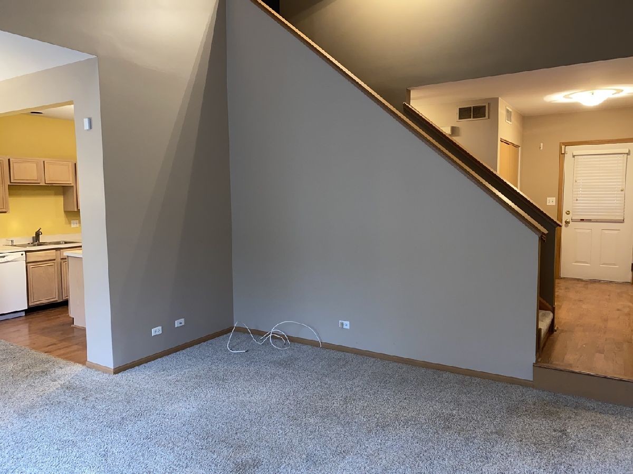
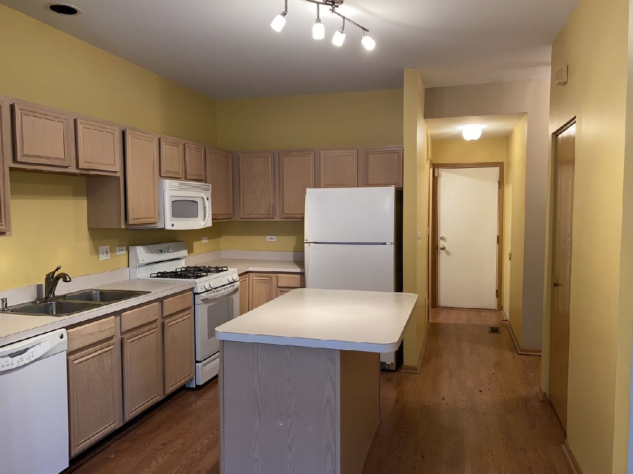
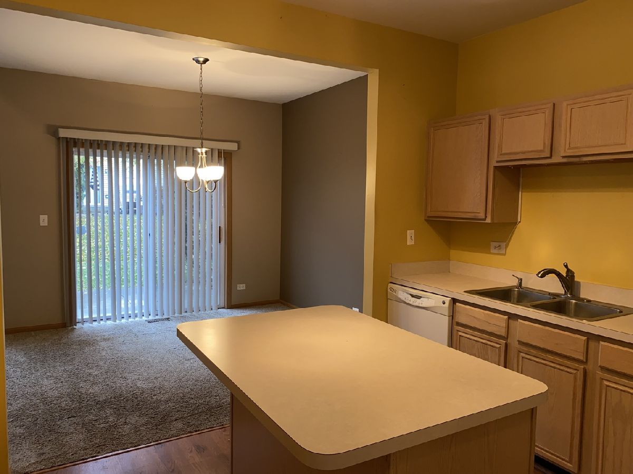
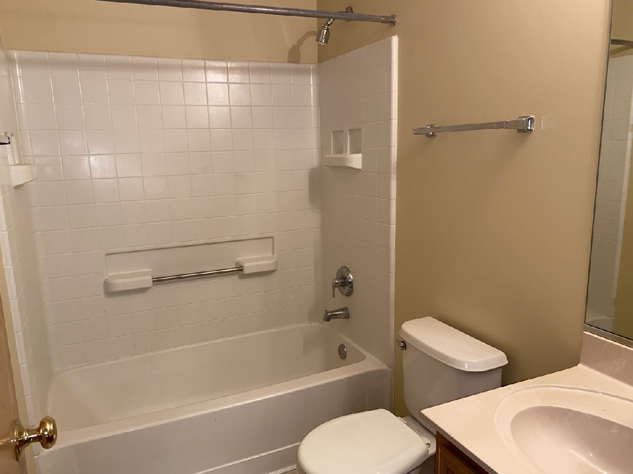
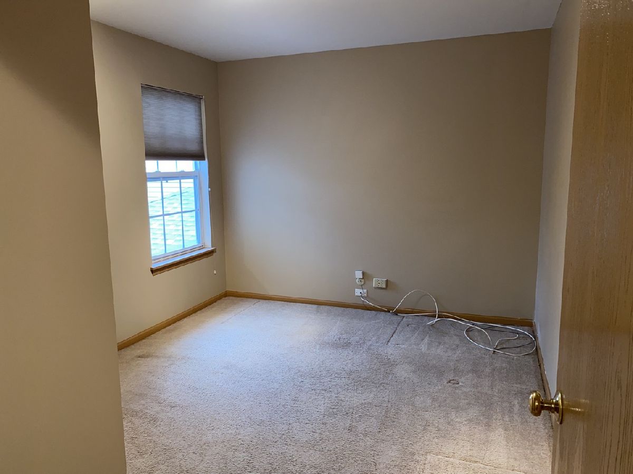
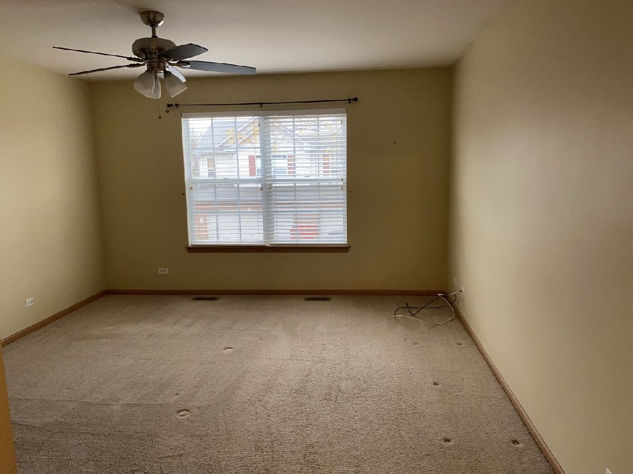
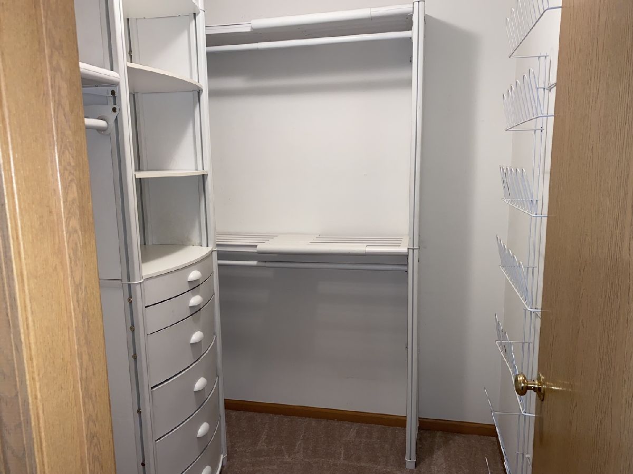
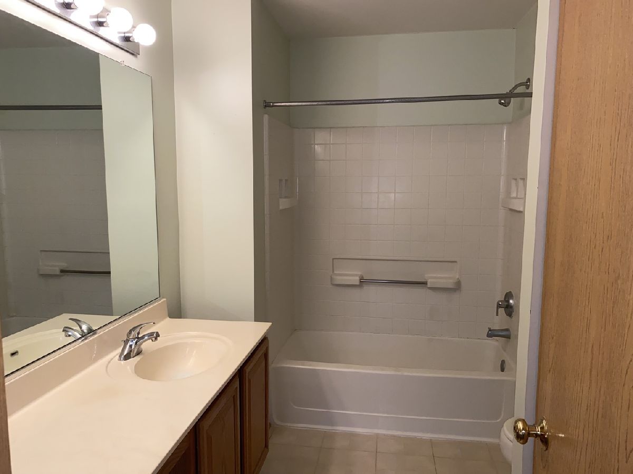
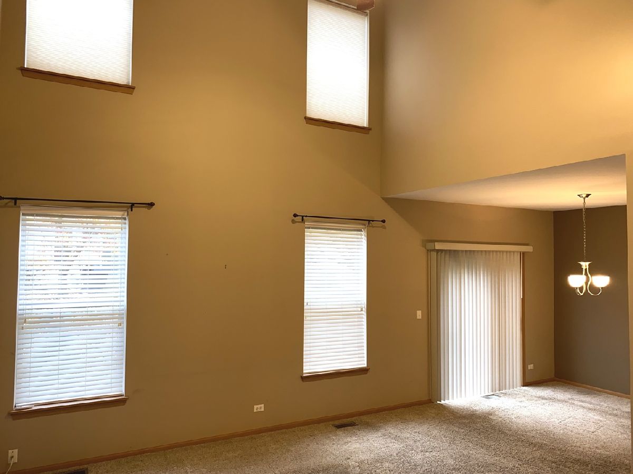
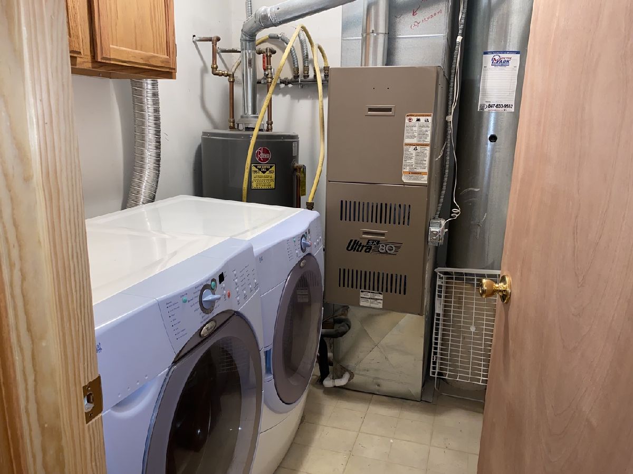
Room Specifics
Total Bedrooms: 3
Bedrooms Above Ground: 3
Bedrooms Below Ground: 0
Dimensions: —
Floor Type: Carpet
Dimensions: —
Floor Type: Carpet
Full Bathrooms: 3
Bathroom Amenities: —
Bathroom in Basement: 0
Rooms: No additional rooms
Basement Description: Slab,None
Other Specifics
| 2 | |
| Concrete Perimeter | |
| Asphalt | |
| Patio, Stamped Concrete Patio | |
| Common Grounds | |
| COMMON | |
| — | |
| Full | |
| Vaulted/Cathedral Ceilings, Wood Laminate Floors, First Floor Laundry | |
| Range, Microwave, Dishwasher, Refrigerator, Disposal | |
| Not in DB | |
| — | |
| — | |
| — | |
| — |
Tax History
| Year | Property Taxes |
|---|
Contact Agent
Contact Agent
Listing Provided By
Coldwell Banker Realty


