605 Valley Hill Road, Bull Valley, Illinois 60098
$2,850
|
Rented
|
|
| Status: | Rented |
| Sqft: | 3,000 |
| Cost/Sqft: | $0 |
| Beds: | 3 |
| Baths: | 4 |
| Year Built: | 1988 |
| Property Taxes: | $0 |
| Days On Market: | 1594 |
| Lot Size: | 0,00 |
Description
Enjoy living in the country. This contemporary home is in the heart of Bull Valley. The home has open floor plan with hardwood floors throughout. It is freshly painted and has new appliances. The spacious great room/living room has cathedral ceiling, sky lights, stone fireplace and lots of natural light. The Kitchen has plenty of cabinet space, center island and spacious dining area with windows overlooking the yard. The master bedroom has tray ceiling, private bath with whirlpool tub and walk in closet. There is an office on the main floor and the loft upstairs adds more living space.There is a full unfinished basement with full bath and laundry room. There is a 2 car attached garage. Tenant pays gas and electric and is only responsible for maintaining the yard around the house. The home is on 10 acres with a horse farm. What is available for rent is the house and surrounding yard, not the barns.
Property Specifics
| Residential Rental | |
| — | |
| — | |
| 1988 | |
| Full | |
| — | |
| No | |
| — |
| Mc Henry | |
| — | |
| — / — | |
| — | |
| Private Well | |
| Septic-Private | |
| 11178779 | |
| — |
Nearby Schools
| NAME: | DISTRICT: | DISTANCE: | |
|---|---|---|---|
|
Grade School
Olson Elementary School |
200 | — | |
|
Middle School
Northwood Middle School |
200 | Not in DB | |
|
High School
Woodstock North High School |
200 | Not in DB | |
Property History
| DATE: | EVENT: | PRICE: | SOURCE: |
|---|---|---|---|
| 19 Sep, 2017 | Listed for sale | $0 | MRED MLS |
| 23 Apr, 2019 | Listed for sale | $0 | MRED MLS |
| 22 May, 2020 | Under contract | $0 | MRED MLS |
| 23 Sep, 2019 | Listed for sale | $0 | MRED MLS |
| 17 Sep, 2021 | Under contract | $0 | MRED MLS |
| 3 Aug, 2021 | Listed for sale | $0 | MRED MLS |
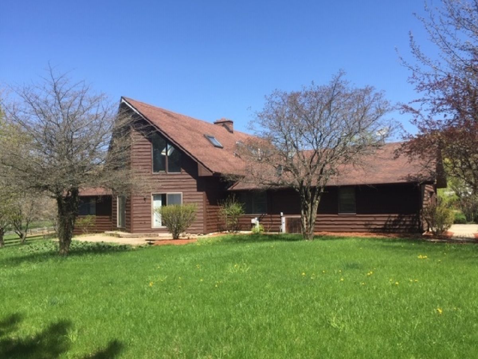
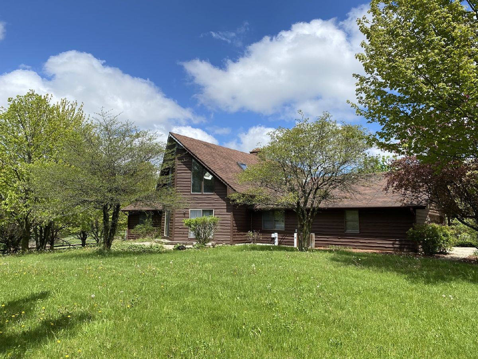
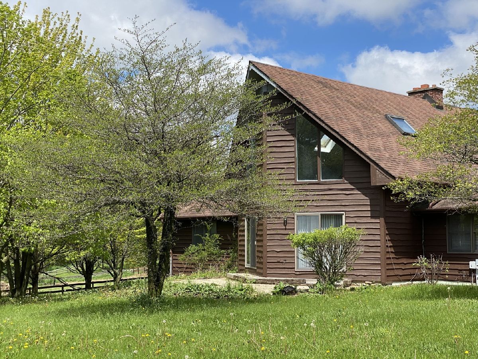
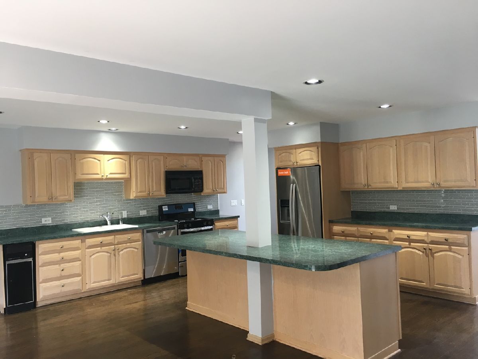
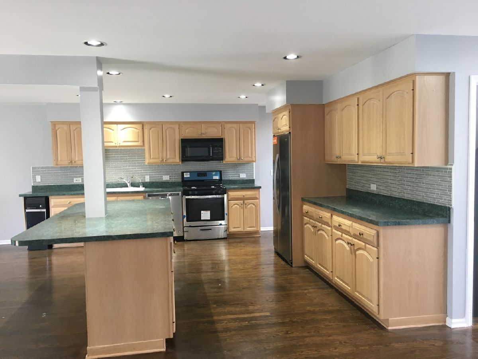
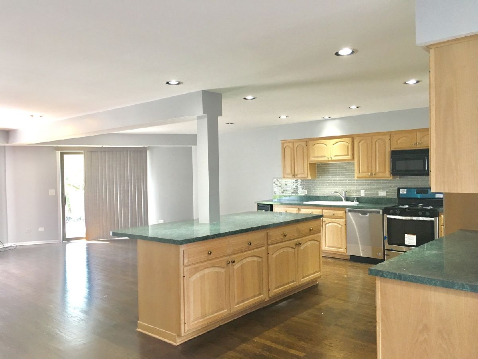
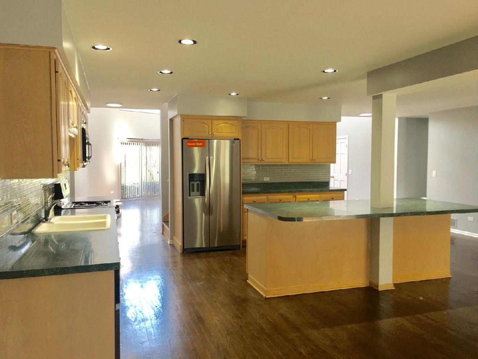
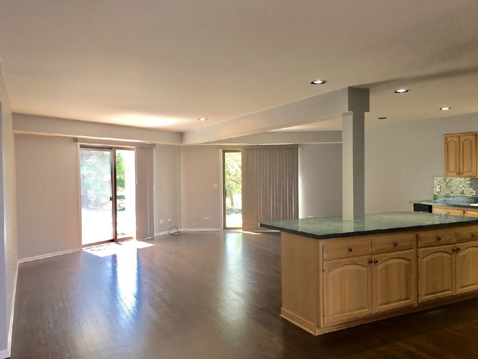
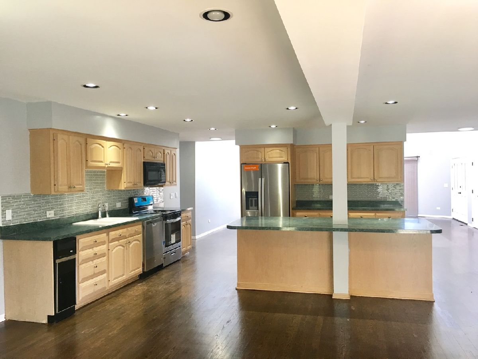
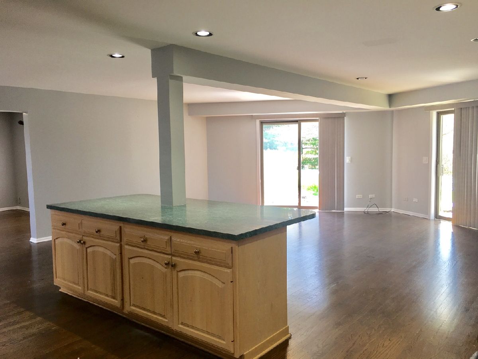
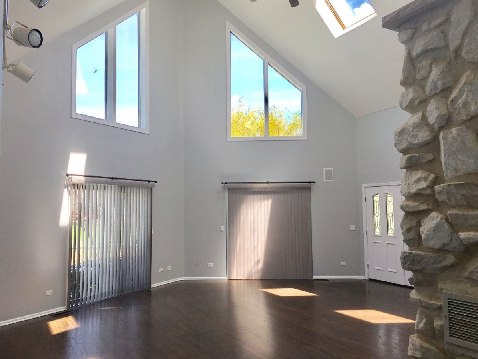
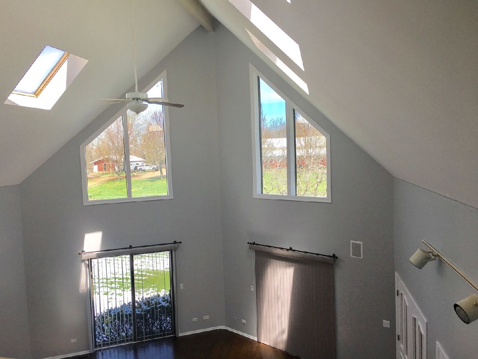
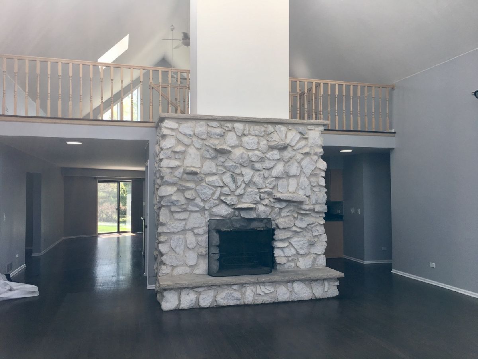
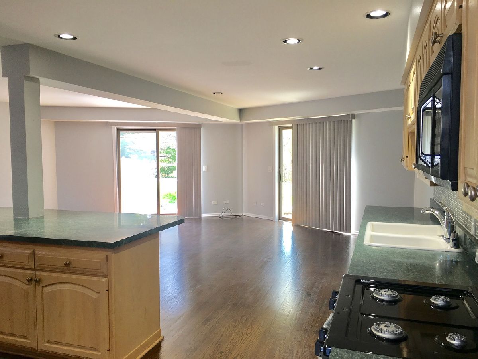
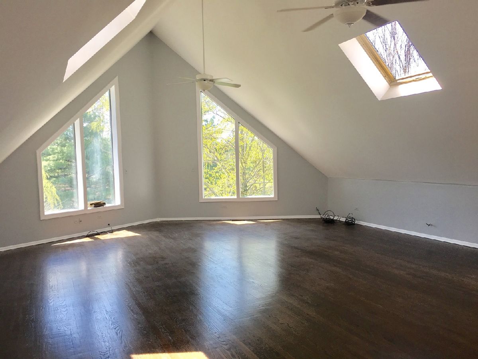
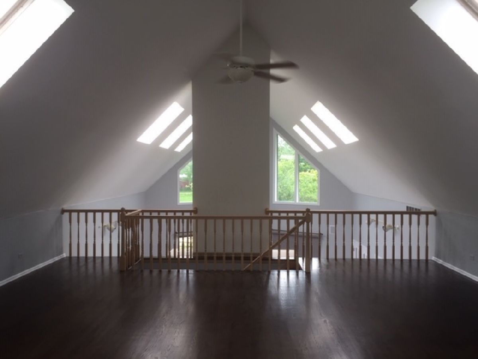
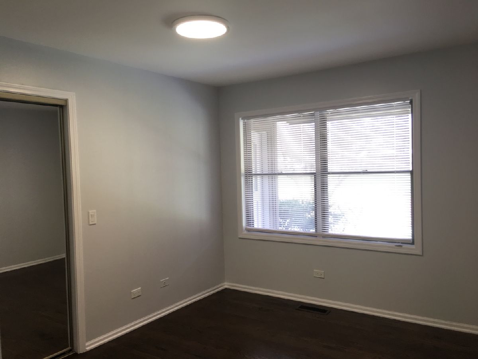
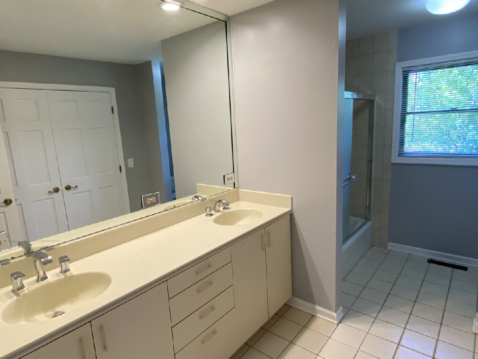
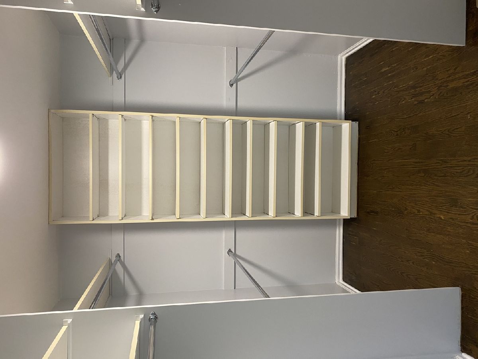
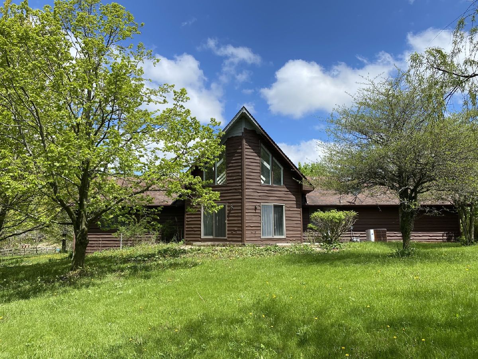
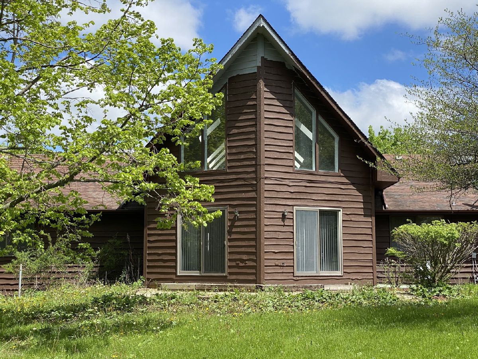
Room Specifics
Total Bedrooms: 3
Bedrooms Above Ground: 3
Bedrooms Below Ground: 0
Dimensions: —
Floor Type: Hardwood
Dimensions: —
Floor Type: Hardwood
Full Bathrooms: 4
Bathroom Amenities: Whirlpool
Bathroom in Basement: 1
Rooms: Office
Basement Description: Unfinished
Other Specifics
| 2.5 | |
| Concrete Perimeter | |
| Asphalt,Gravel | |
| — | |
| — | |
| 286X150 | |
| — | |
| Full | |
| Vaulted/Cathedral Ceilings, Skylight(s), Hardwood Floors, First Floor Bedroom, First Floor Full Bath, Laundry Hook-Up in Unit | |
| Range, Microwave, Dishwasher, Refrigerator, Disposal, Trash Compactor | |
| Not in DB | |
| — | |
| — | |
| — | |
| Wood Burning |
Tax History
| Year | Property Taxes |
|---|
Contact Agent
Contact Agent
Listing Provided By
Berkshire Hathaway HomeServices Starck Real Estate


