606 Barberry Trail, Fox River Grove, Illinois 60021
$4,100
|
Rented
|
|
| Status: | Rented |
| Sqft: | 5,378 |
| Cost/Sqft: | $0 |
| Beds: | 4 |
| Baths: | 4 |
| Year Built: | 2000 |
| Property Taxes: | $0 |
| Days On Market: | 355 |
| Lot Size: | 0,00 |
Description
Picnic Grove executive home with 4 bedrooms, 3 full baths, 2nd kitchen in finished lower level with walkout to yard, patio and firepit. Perched on a hill in gorgeous wooded setting, walk to Picnic Grove park, river. 2 story entry, natural light abounds with lots of space to roam. Large office, living room opening to dining room, eat-in kitchen with long center island also opens to family room w/fireplace. Spacious primary w/ensuite and 3 additional large bedrooms on 2nd floor. Beautiful lot w/deck off kitchen eating area and lower level hardscape with fire pit. Available in March. Dogs considered, sorry, no cats.
Property Specifics
| Residential Rental | |
| — | |
| — | |
| 2000 | |
| — | |
| — | |
| No | |
| — |
| — | |
| Picnic Grove | |
| — / — | |
| — | |
| — | |
| — | |
| 12284917 | |
| — |
Nearby Schools
| NAME: | DISTRICT: | DISTANCE: | |
|---|---|---|---|
|
Grade School
Algonquin Road Elementary School |
3 | — | |
|
Middle School
Fox River Grove Middle School |
3 | Not in DB | |
|
High School
Cary-grove Community High School |
155 | Not in DB | |
Property History
| DATE: | EVENT: | PRICE: | SOURCE: |
|---|---|---|---|
| 7 Feb, 2022 | Under contract | $0 | MRED MLS |
| 14 Jan, 2022 | Listed for sale | $0 | MRED MLS |
| 5 Feb, 2025 | Listed for sale | $0 | MRED MLS |
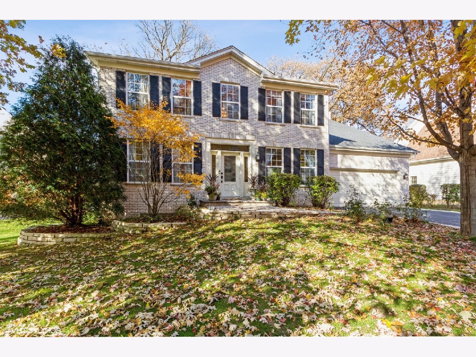
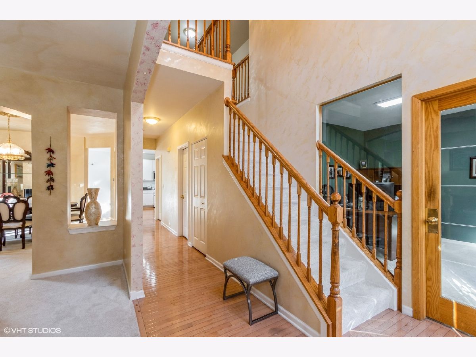
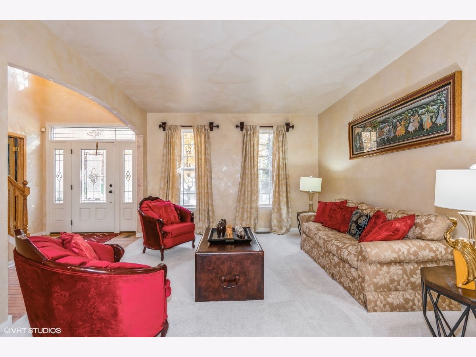
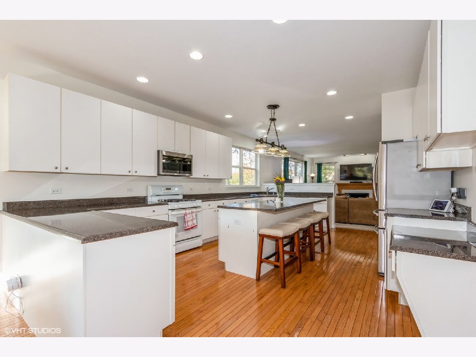
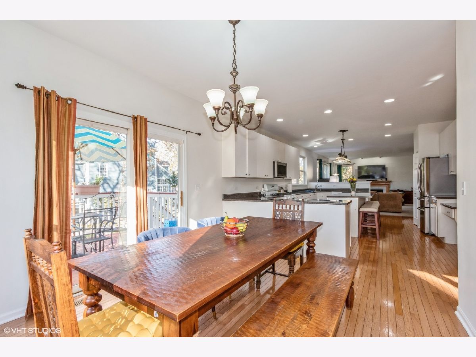
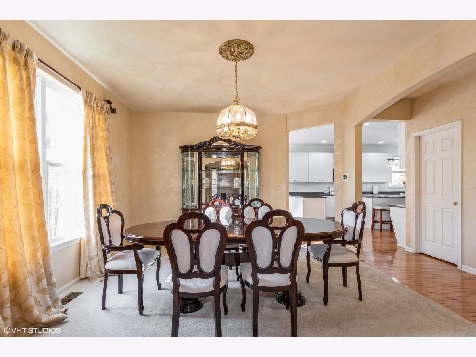
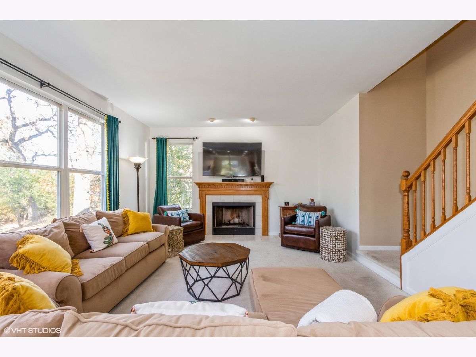
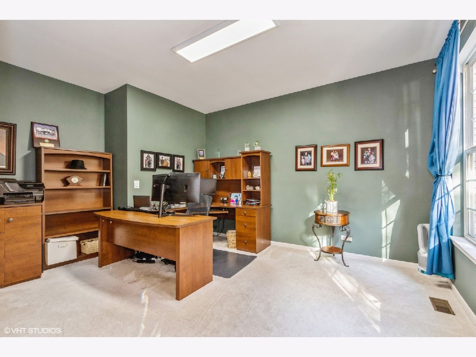
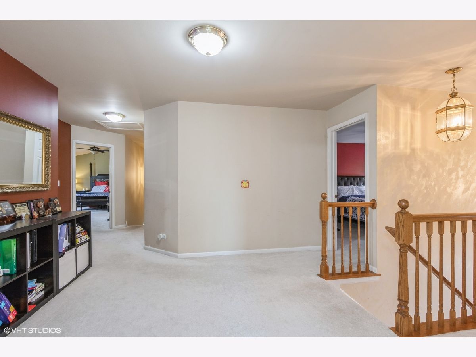
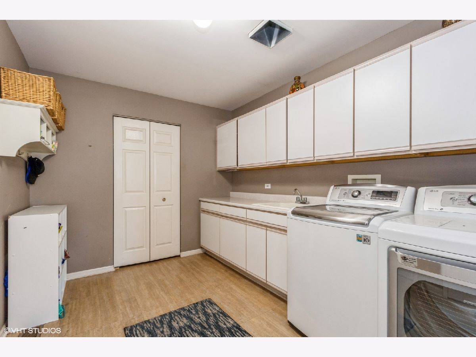
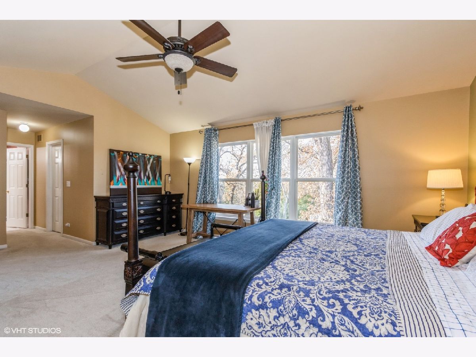
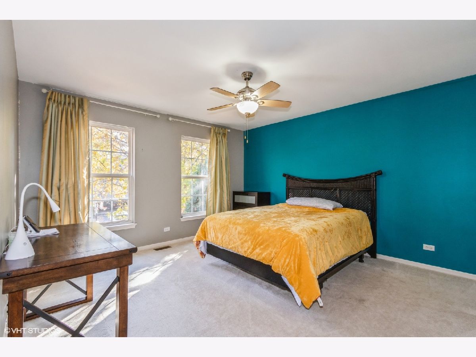
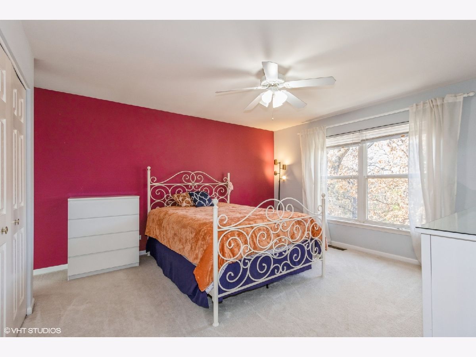
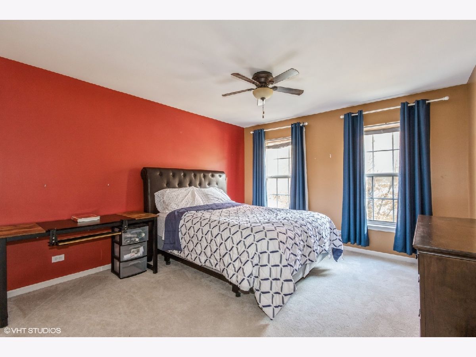
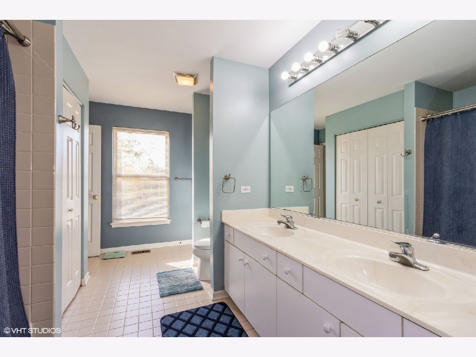
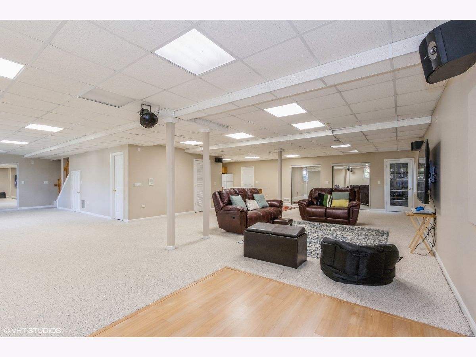
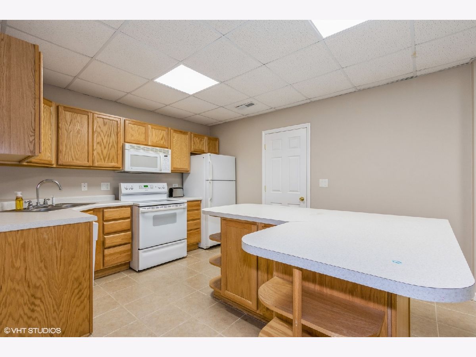
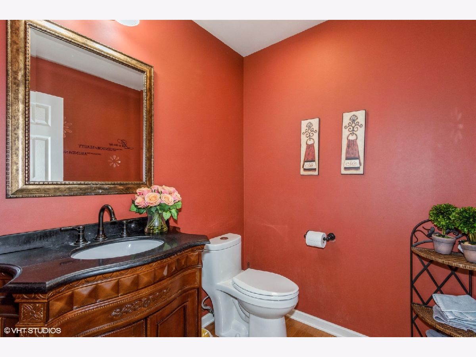
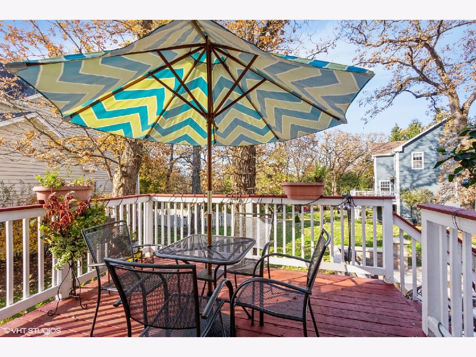
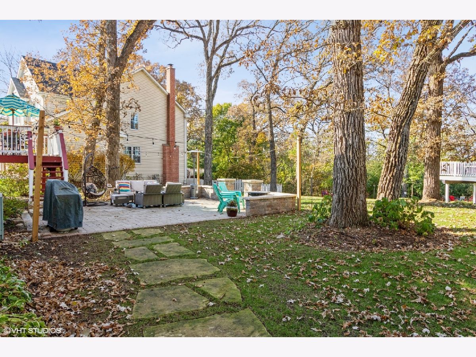
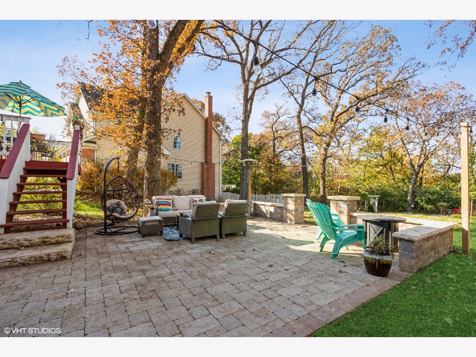
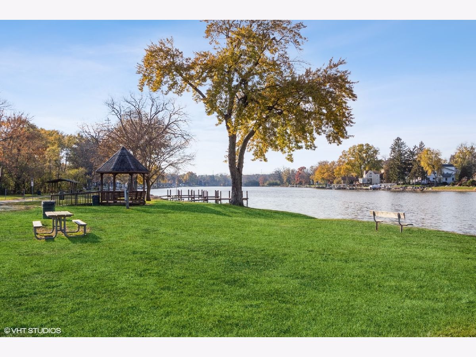
Room Specifics
Total Bedrooms: 4
Bedrooms Above Ground: 4
Bedrooms Below Ground: 0
Dimensions: —
Floor Type: —
Dimensions: —
Floor Type: —
Dimensions: —
Floor Type: —
Full Bathrooms: 4
Bathroom Amenities: Separate Shower,Double Sink
Bathroom in Basement: 1
Rooms: —
Basement Description: —
Other Specifics
| 2 | |
| — | |
| — | |
| — | |
| — | |
| 71X140X75X145 | |
| — | |
| — | |
| — | |
| — | |
| Not in DB | |
| — | |
| — | |
| — | |
| — |
Tax History
| Year | Property Taxes |
|---|
Contact Agent
Contact Agent
Listing Provided By
Coldwell Banker Realty


