607 Pheasant Lane, Deerfield, Illinois 60015
$3,200
|
Rented
|
|
| Status: | Rented |
| Sqft: | 2,820 |
| Cost/Sqft: | $0 |
| Beds: | 2 |
| Baths: | 3 |
| Year Built: | 1976 |
| Property Taxes: | $0 |
| Days On Market: | 491 |
| Lot Size: | 0,00 |
Description
Welcome to 607 Pheasant Lane, a stunning residence nestled in the serene community of Deerfield, IL that feeds into Stevenson HS. This elegant home offers 2 bedrooms and 2.5 bathrooms within a spacious 2588 square feet. With several options to convert to either 3 or 4 bedrooms if needed. Upon entering, you are greeted by a well-appointed living space featuring a fireplace, ideal for cozy evenings. The kitchen boasts new stainless steel appliances, stunning granite tops, new cabinets, and an open concept to the eat-in kitchen and family room. The primary bedroom includes a luxurious en-suite bathroom and a walk-in closet, providing a private sanctuary within the home. The basement offers a luxurious bar, additional family room that can easily be an additional bedroom if desired, and additional space for storage or customization to suit your needs. Outside, a charming patio invites you to enjoy the natural surroundings, while the community amenities include a playground, garage, on-site parking, and a communal pool and tennis court for leisure and recreation. Convenience is paramount with the inclusion of a washer and dryer in the unit, central AC, gas heat, and pet-friendly accommodations. This residence offers a tranquil retreat with easy access to a range of amenities. Don't miss the opportunity to make 607 Pheasant Lane your new home, where elegance meets comfort in a coveted Deerfield location. Schedule your private tour today and embrace a lifestyle of luxury and convenience.
Property Specifics
| Residential Rental | |
| 2 | |
| — | |
| 1976 | |
| — | |
| — | |
| No | |
| — |
| Lake | |
| Winston Park North | |
| — / — | |
| — | |
| — | |
| — | |
| 12124980 | |
| — |
Nearby Schools
| NAME: | DISTRICT: | DISTANCE: | |
|---|---|---|---|
|
Grade School
Earl Pritchett School |
102 | — | |
|
Middle School
Aptakisic Junior High School |
102 | Not in DB | |
|
High School
Adlai E Stevenson High School |
125 | Not in DB | |
Property History
| DATE: | EVENT: | PRICE: | SOURCE: |
|---|---|---|---|
| 6 Aug, 2021 | Sold | $339,000 | MRED MLS |
| 24 Jun, 2021 | Under contract | $339,000 | MRED MLS |
| — | Last price change | $349,500 | MRED MLS |
| 5 Jun, 2021 | Listed for sale | $349,500 | MRED MLS |
| 12 Aug, 2024 | Under contract | $0 | MRED MLS |
| 6 Aug, 2024 | Listed for sale | $0 | MRED MLS |
| 6 Oct, 2025 | Under contract | $0 | MRED MLS |
| 16 Sep, 2025 | Listed for sale | $0 | MRED MLS |
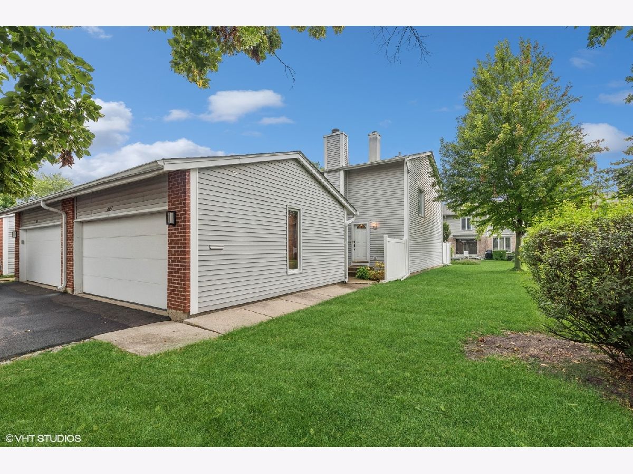



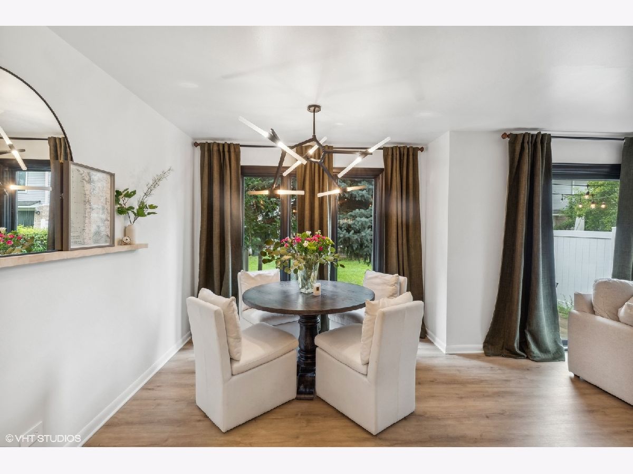
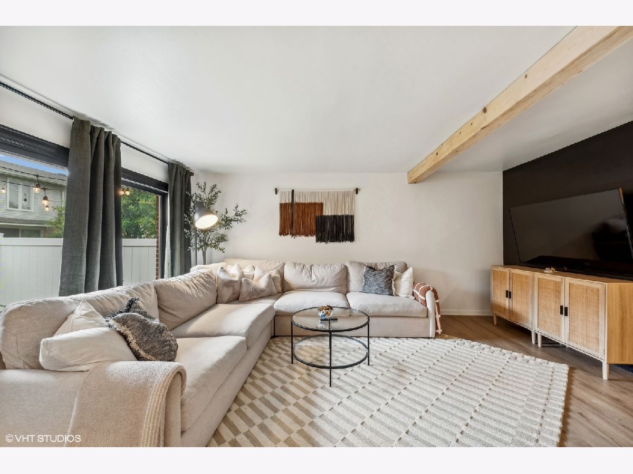

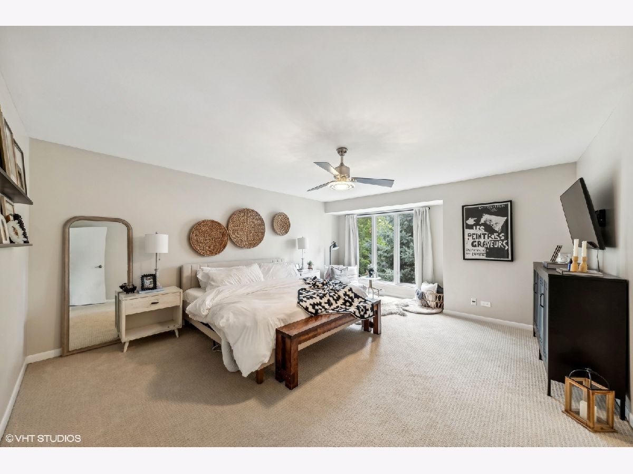
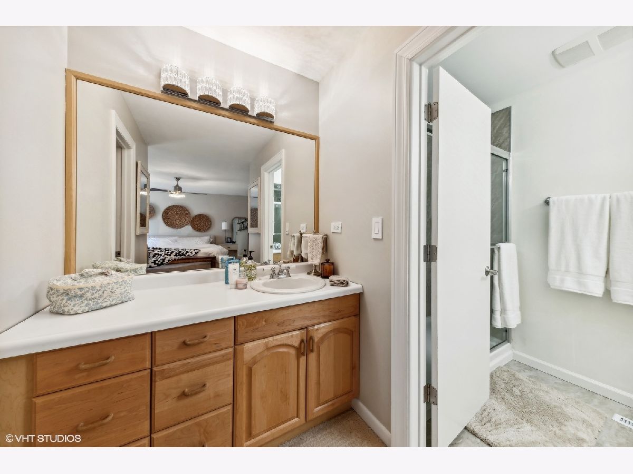
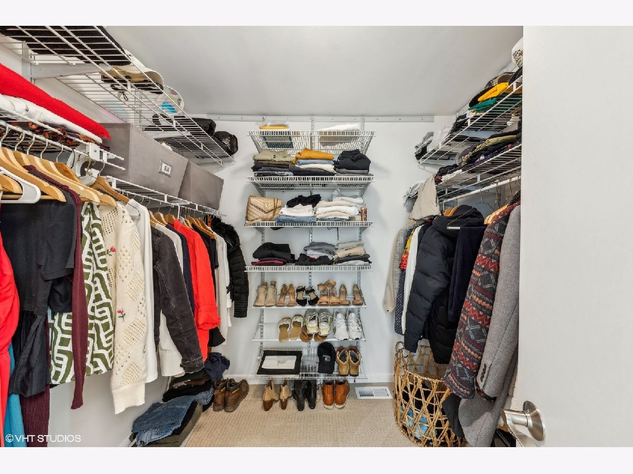
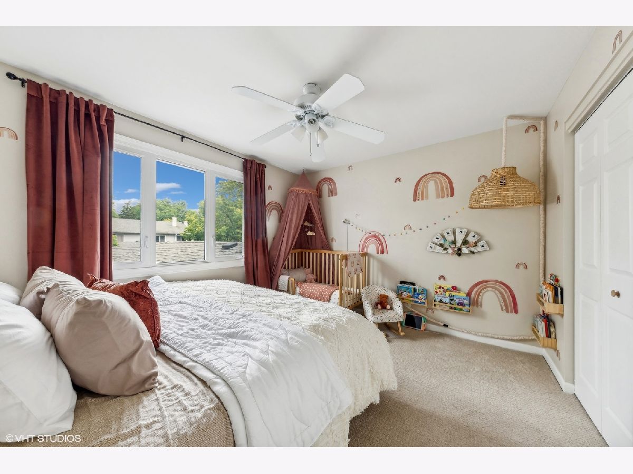
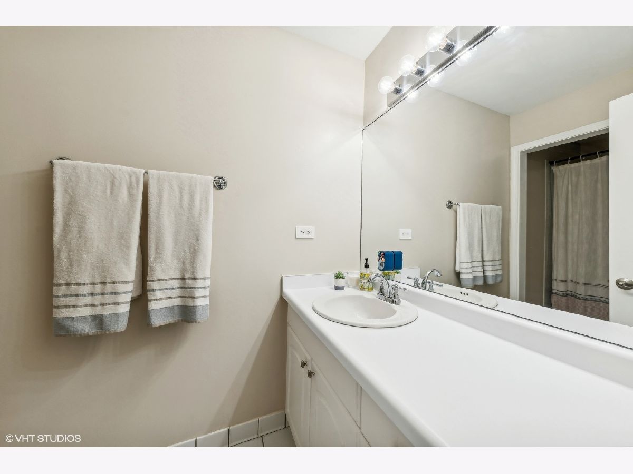
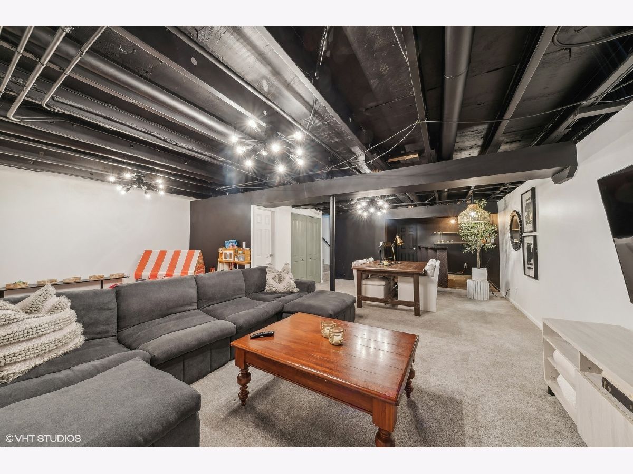
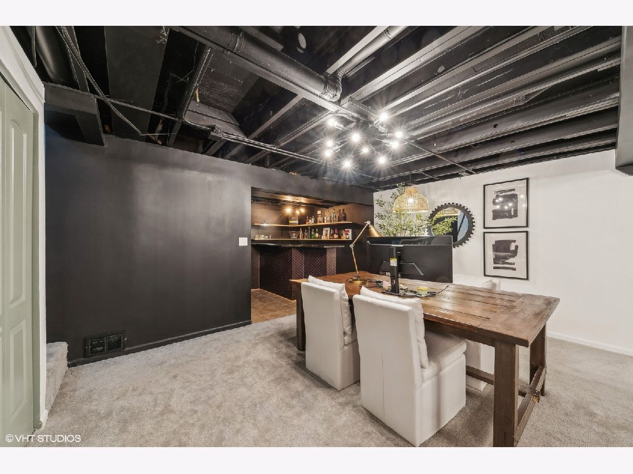
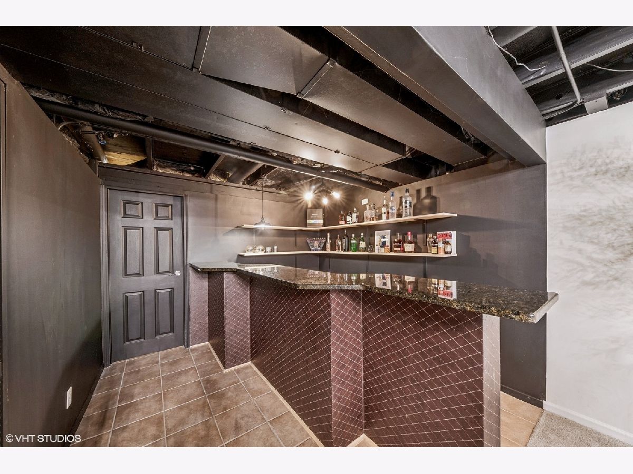

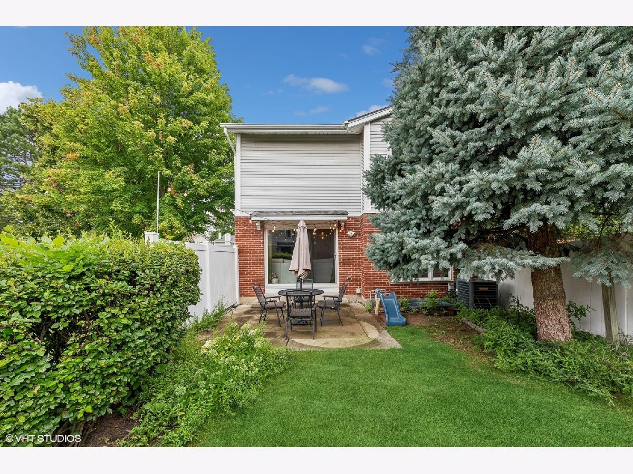
Room Specifics
Total Bedrooms: 2
Bedrooms Above Ground: 2
Bedrooms Below Ground: 0
Dimensions: —
Floor Type: —
Full Bathrooms: 3
Bathroom Amenities: —
Bathroom in Basement: 0
Rooms: —
Basement Description: Finished
Other Specifics
| 2 | |
| — | |
| Asphalt | |
| — | |
| — | |
| COMMON | |
| — | |
| — | |
| — | |
| — | |
| Not in DB | |
| — | |
| — | |
| — | |
| — |
Tax History
| Year | Property Taxes |
|---|---|
| 2021 | $7,689 |
Contact Agent
Contact Agent
Listing Provided By
Compass


