608 Cannon Ball Drive, Grayslake, Illinois 60030
$2,500
|
Rented
|
|
| Status: | Rented |
| Sqft: | 1,837 |
| Cost/Sqft: | $0 |
| Beds: | 3 |
| Baths: | 3 |
| Year Built: | 2006 |
| Property Taxes: | $0 |
| Days On Market: | 482 |
| Lot Size: | 0,00 |
Description
MOVE-IN READY RENTAL! This spacious 2-story townhouse has 3 bedrooms and 2.5 baths, in desirable Grayslake location. Kitchen offers all stainless-steel appliances, tons of cabinet space with walk-in pantry and a breakfast bar - tons of space for all your entertaining needs. Primary bedroom is bright and spacious with private bath. The 2 additional bedrooms have plenty of space and are near the full hall bath. The finished lower level features a look-out basement and could be the ideal space for a family room, office or home gym. Great location - walking distance or a quick drive to the train! This home is a must see!
Property Specifics
| Residential Rental | |
| 2 | |
| — | |
| 2006 | |
| — | |
| — | |
| No | |
| — |
| Lake | |
| Lake Street Square | |
| — / — | |
| — | |
| — | |
| — | |
| 12103481 | |
| — |
Nearby Schools
| NAME: | DISTRICT: | DISTANCE: | |
|---|---|---|---|
|
Grade School
Prairieview School |
46 | — | |
|
Middle School
Grayslake Middle School |
46 | Not in DB | |
|
High School
Grayslake Central High School |
127 | Not in DB | |
Property History
| DATE: | EVENT: | PRICE: | SOURCE: |
|---|---|---|---|
| 26 Jul, 2024 | Under contract | $0 | MRED MLS |
| 10 Jul, 2024 | Listed for sale | $0 | MRED MLS |
| 1 Aug, 2025 | Under contract | $0 | MRED MLS |
| 20 Jun, 2025 | Listed for sale | $0 | MRED MLS |
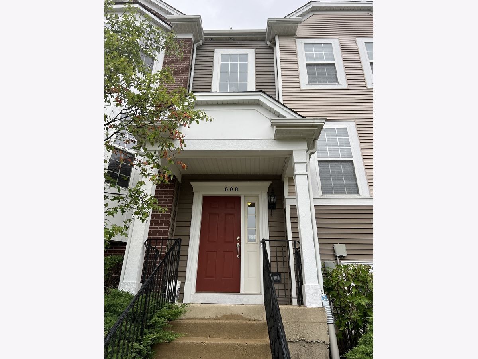
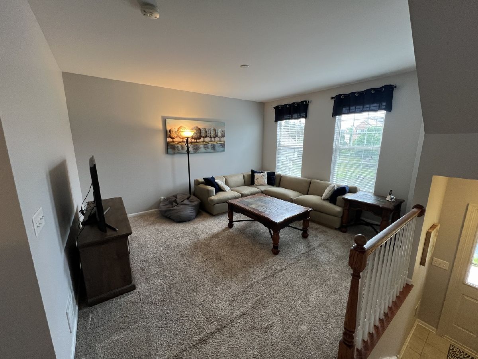
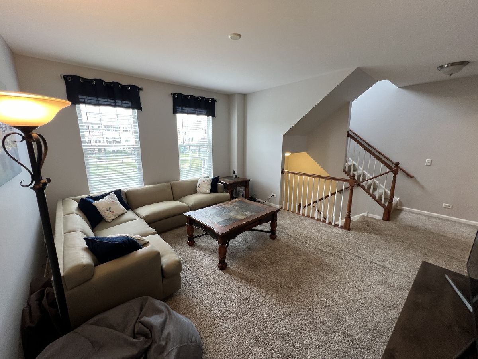
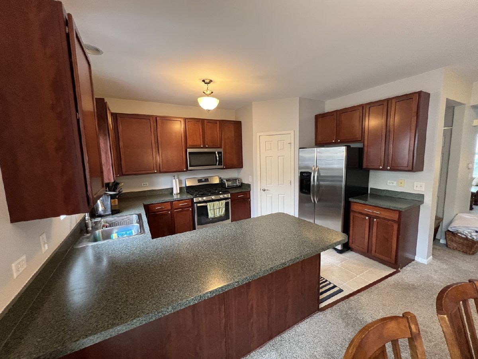
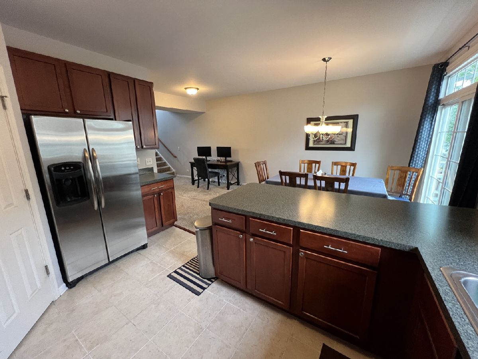
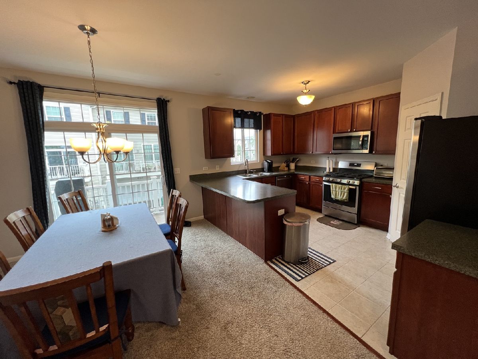
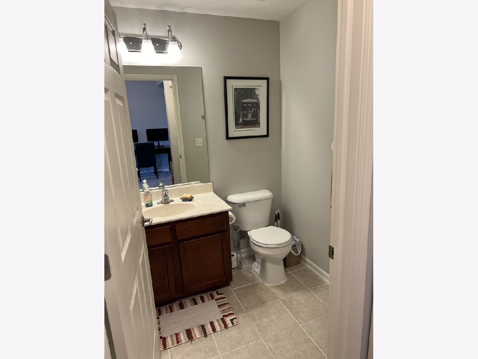
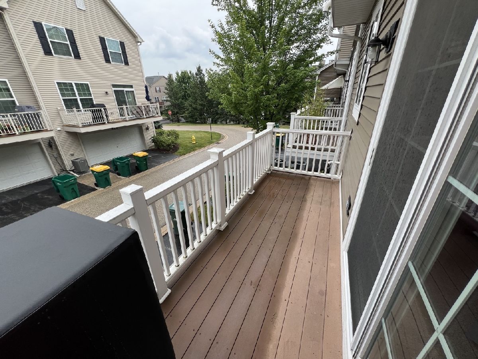
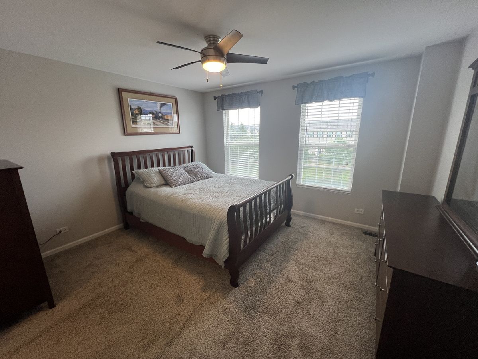
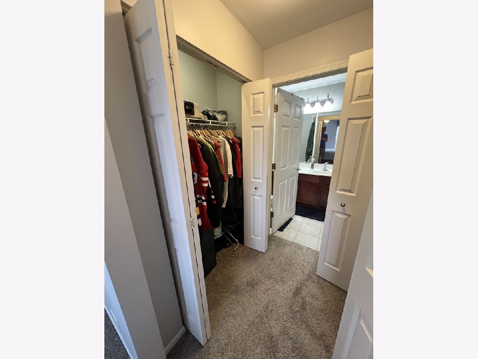
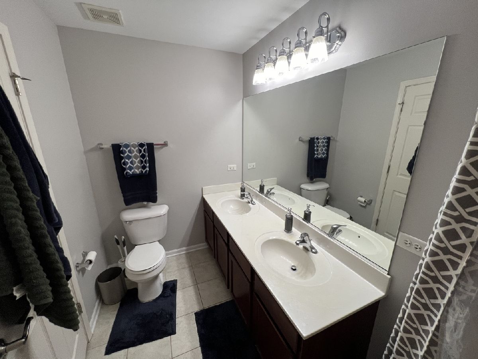
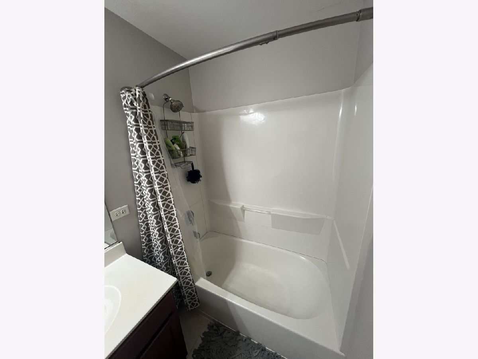
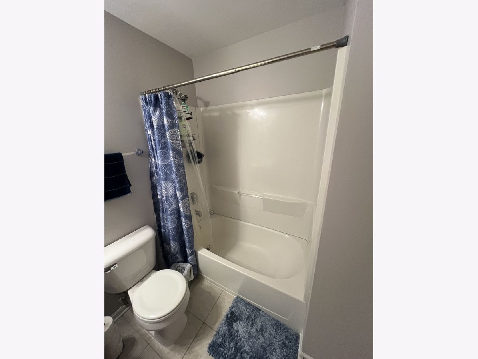
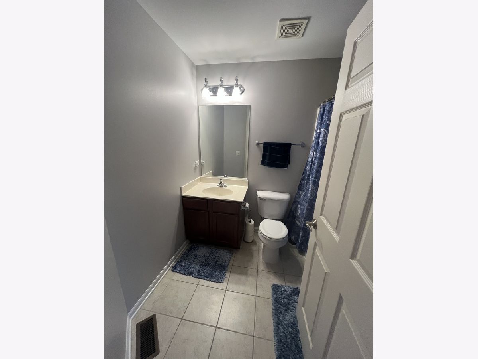
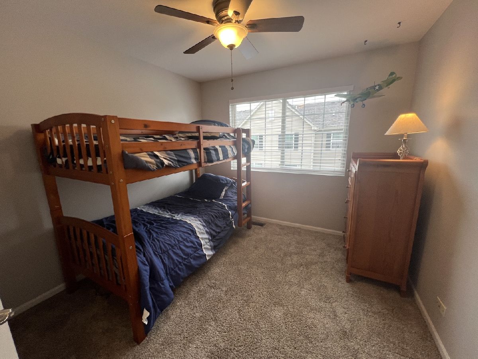
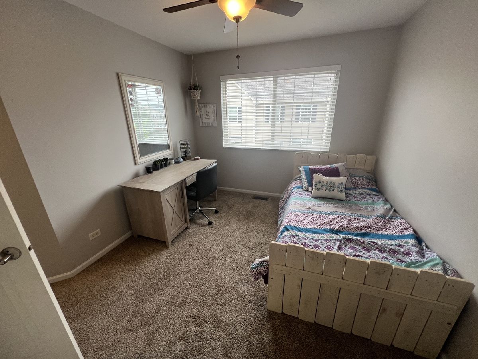
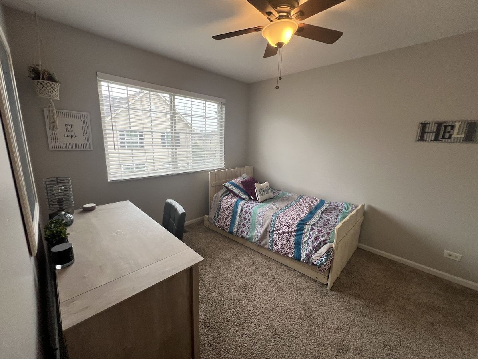
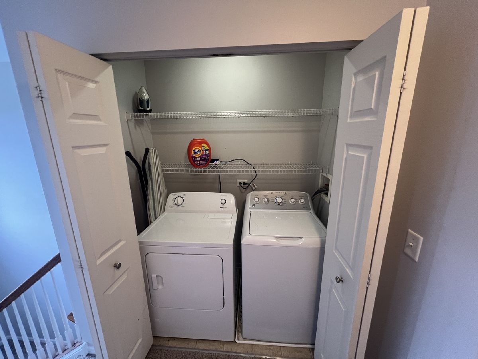
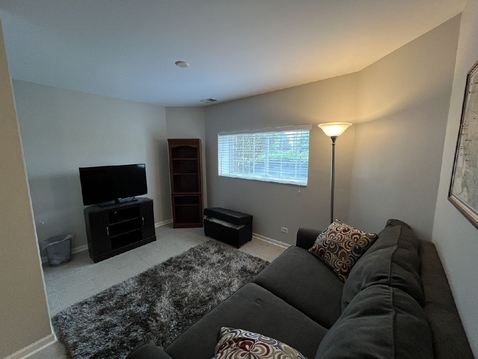
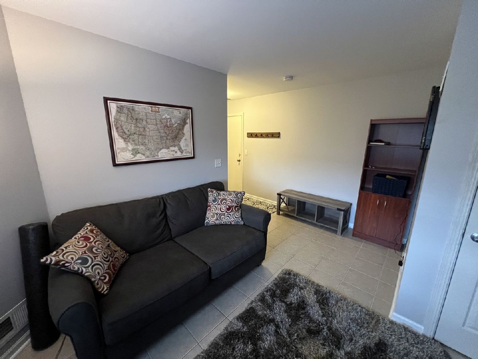
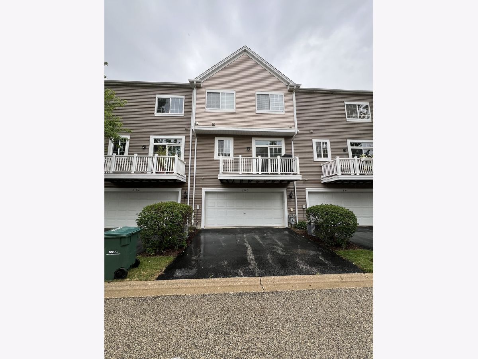
Room Specifics
Total Bedrooms: 3
Bedrooms Above Ground: 3
Bedrooms Below Ground: 0
Dimensions: —
Floor Type: —
Dimensions: —
Floor Type: —
Full Bathrooms: 3
Bathroom Amenities: Double Sink
Bathroom in Basement: 0
Rooms: —
Basement Description: Finished
Other Specifics
| 2 | |
| — | |
| Asphalt | |
| — | |
| — | |
| COMMON GROUNDS | |
| — | |
| — | |
| — | |
| — | |
| Not in DB | |
| — | |
| — | |
| — | |
| — |
Tax History
| Year | Property Taxes |
|---|
Contact Agent
Contact Agent
Listing Provided By
@properties Christie's International Real Estate


