61 Bailey Road, Naperville, Illinois 60565
$2,400
|
Rented
|
|
| Status: | Rented |
| Sqft: | 2,774 |
| Cost/Sqft: | $0 |
| Beds: | 4 |
| Baths: | 4 |
| Year Built: | 1970 |
| Property Taxes: | $0 |
| Days On Market: | 1962 |
| Lot Size: | 0,00 |
Description
Quality abounds in this spacious Maplebrook II home on a 1/4 acre lot. Upgrades galore .New siding, spacious 27'x18' Sun Room with cathedral ceiling & tile. The gourmet kitchen features Dacor SS 6 burner O/R, Subzero Ref, SS dishwasher & corian countertops. Newer Washer & Dryer. Family Rm w/ fireplace. Beautiful hardwood floors. Replaced windows. Fin bsmt w/ Rec Room & full bath. Huge deck. 1st & 2nd floor professionally painted 2020. Home will be professionally cleaned before move-in. Minimum 18 month lease. Good Credit a must. 650 or higher.
Property Specifics
| Residential Rental | |
| — | |
| — | |
| 1970 | |
| Partial | |
| — | |
| No | |
| — |
| Du Page | |
| Maplebrook Ii | |
| — / — | |
| — | |
| Lake Michigan | |
| Public Sewer | |
| 10905465 | |
| — |
Nearby Schools
| NAME: | DISTRICT: | DISTANCE: | |
|---|---|---|---|
|
Grade School
Maplebrook Elementary School |
203 | — | |
|
Middle School
Lincoln Junior High School |
203 | Not in DB | |
|
High School
Naperville Central High School |
203 | Not in DB | |
Property History
| DATE: | EVENT: | PRICE: | SOURCE: |
|---|---|---|---|
| 5 Apr, 2007 | Sold | $415,000 | MRED MLS |
| 2 Mar, 2007 | Under contract | $438,000 | MRED MLS |
| 11 Feb, 2007 | Listed for sale | $438,000 | MRED MLS |
| 21 Mar, 2015 | Under contract | $0 | MRED MLS |
| 1 Mar, 2015 | Listed for sale | $0 | MRED MLS |
| 15 Apr, 2017 | Under contract | $0 | MRED MLS |
| 1 Apr, 2017 | Listed for sale | $0 | MRED MLS |
| 6 Apr, 2018 | Under contract | $0 | MRED MLS |
| 1 Apr, 2018 | Listed for sale | $0 | MRED MLS |
| 12 Jan, 2021 | Under contract | $0 | MRED MLS |
| 14 Oct, 2020 | Listed for sale | $0 | MRED MLS |
| 12 Oct, 2023 | Under contract | $0 | MRED MLS |
| 6 Sep, 2023 | Listed for sale | $0 | MRED MLS |
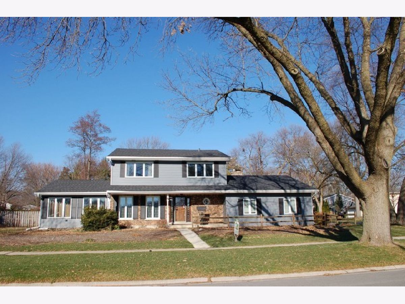
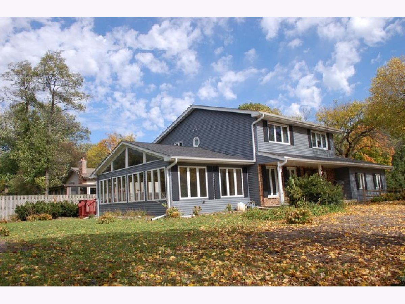
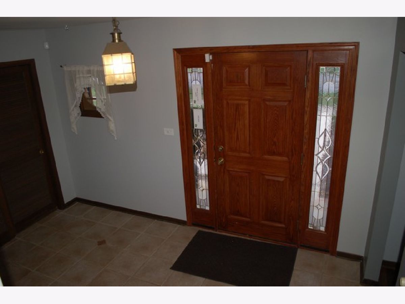
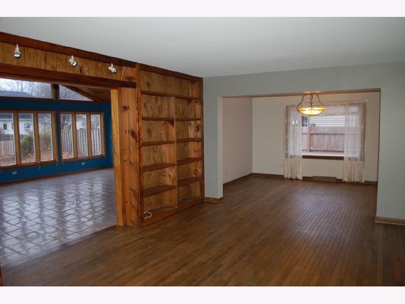
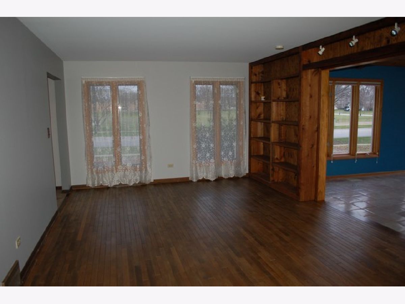
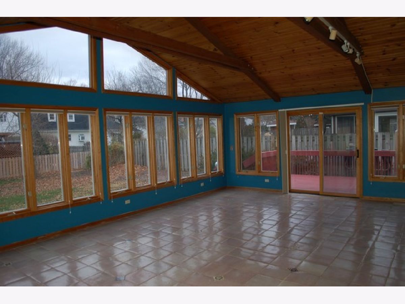
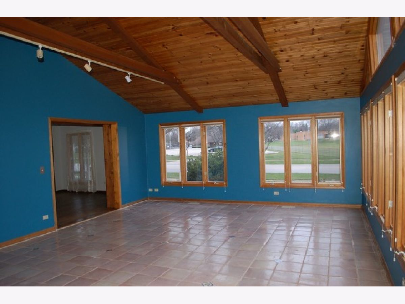
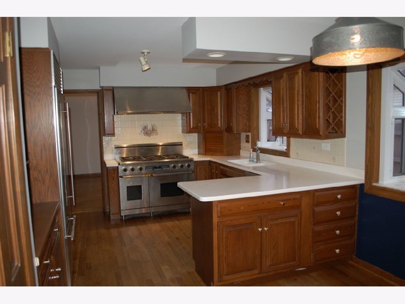
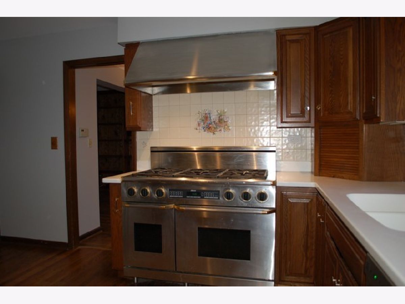
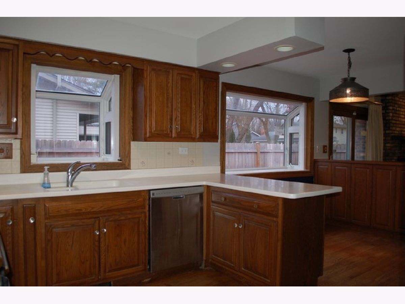
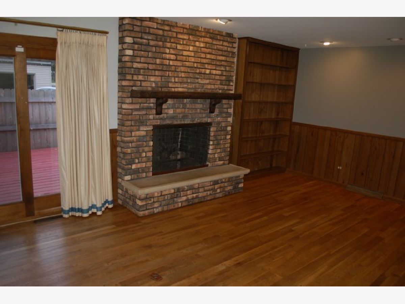
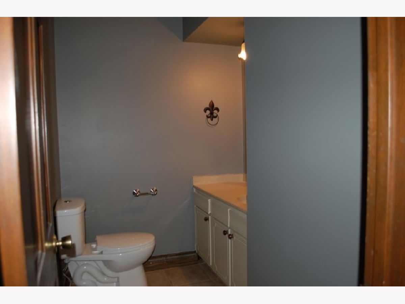
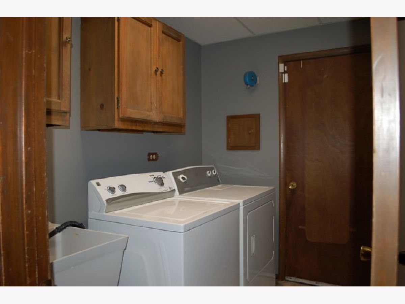
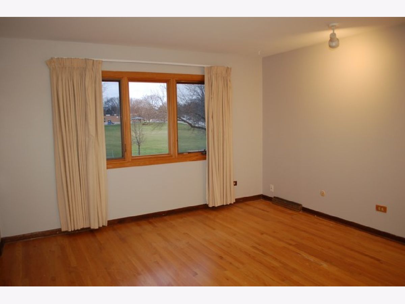
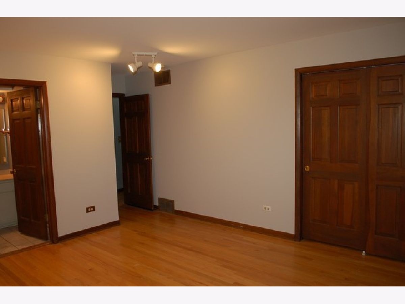
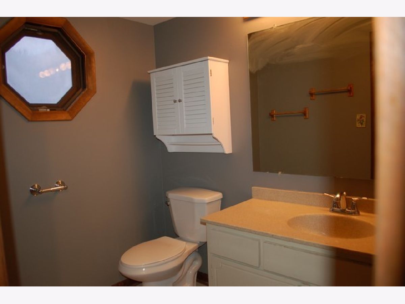
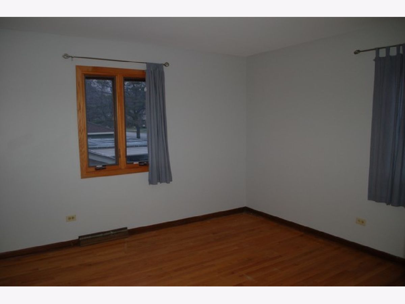
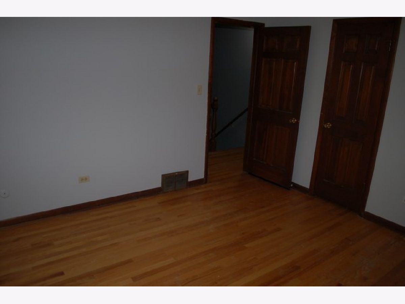
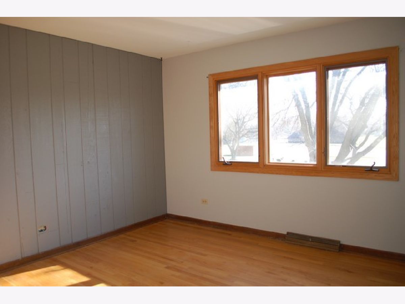
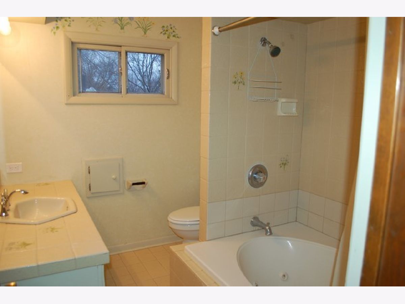
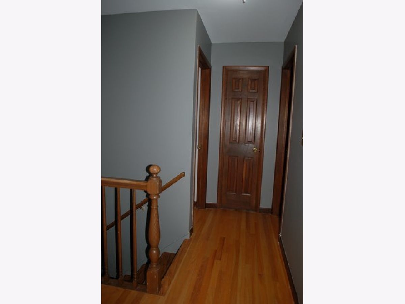
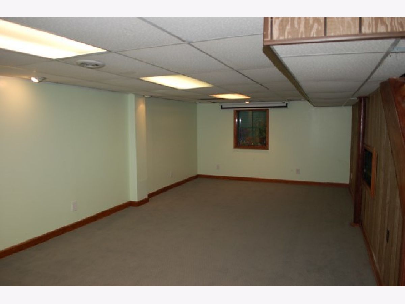
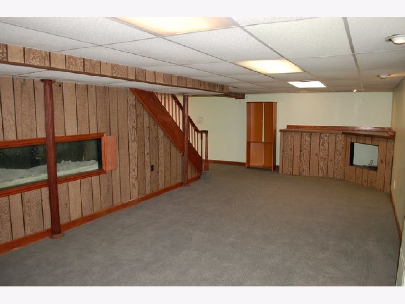
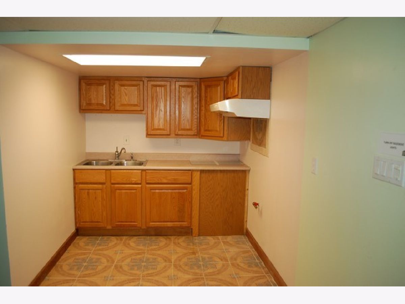
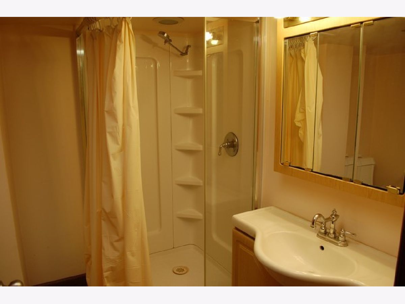
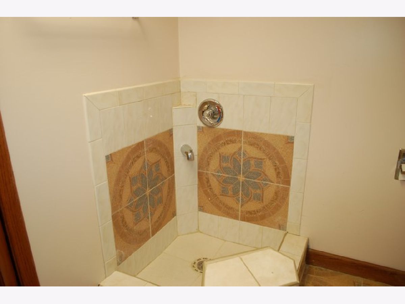
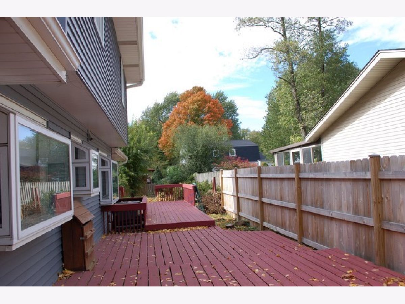
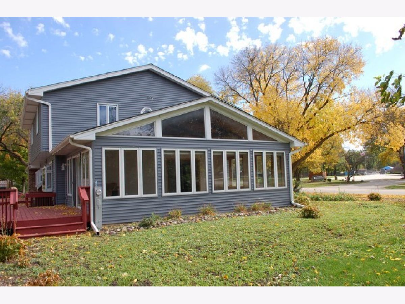
Room Specifics
Total Bedrooms: 4
Bedrooms Above Ground: 4
Bedrooms Below Ground: 0
Dimensions: —
Floor Type: Hardwood
Dimensions: —
Floor Type: Hardwood
Dimensions: —
Floor Type: Hardwood
Full Bathrooms: 4
Bathroom Amenities: —
Bathroom in Basement: 1
Rooms: Sun Room,Recreation Room
Basement Description: Finished,Crawl
Other Specifics
| 2 | |
| Concrete Perimeter | |
| Asphalt | |
| Deck | |
| Corner Lot,Landscaped | |
| 128 X 170 X 143 X 85 | |
| — | |
| Full | |
| Vaulted/Cathedral Ceilings, Hardwood Floors, In-Law Arrangement, First Floor Laundry | |
| Range, Dishwasher, Refrigerator, Washer, Dryer, Disposal | |
| Not in DB | |
| — | |
| — | |
| Ceiling Fan | |
| Wood Burning |
Tax History
| Year | Property Taxes |
|---|---|
| 2007 | $6,455 |
Contact Agent
Contact Agent
Listing Provided By
john greene, Realtor


