611 Tuscany Drive, Algonquin, Illinois 60102
$2,350
|
Rented
|
|
| Status: | Rented |
| Sqft: | 2,563 |
| Cost/Sqft: | $0 |
| Beds: | 4 |
| Baths: | 3 |
| Year Built: | 2005 |
| Property Taxes: | $0 |
| Days On Market: | 2035 |
| Lot Size: | 0,00 |
Description
BEAUTIFUL MANCHESTER LAKES ESTATES "STERLING"~4 BEDROOMS PLUS DEN WITH FRENCH DOORS AND 3 CAR GARAGE~SPACIOUS PAVER PATIO W FENCED YARD AND POND VIEW~HARDWOOD FLOORS~42" MAPLE CABINETS AND BUTLER'S PANTRY~STAINLESS STEEL APPLIANCES~FIREPLACE~MASTER SUITE INCLUDES VAULTED CEILING, JACUZZI TUB, DOUBLE VANITY, CERAMIC FLOORS AND WALK-IN CLOSET~PAVER PATIO~FENCED YARD~PETS ALLOWED~YOU WILL LOVE THIS NEIGHBORHOOD WITH 7 PONDS, WALKING TRAILS, CLOSE TO HUNTLEY SCHOOLS, SHOPPING, AND CENTEGRA HOSPITAL AND FITNESS CENTER! (House will be cleaned on the 25th and 2 Bedrooms will be painted neutral on the 29th)
Property Specifics
| Residential Rental | |
| — | |
| — | |
| 2005 | |
| Partial | |
| — | |
| Yes | |
| — |
| Mc Henry | |
| Manchester Lakes Estates | |
| — / — | |
| — | |
| Public | |
| Public Sewer | |
| 10722218 | |
| — |
Nearby Schools
| NAME: | DISTRICT: | DISTANCE: | |
|---|---|---|---|
|
Grade School
Mackeben Elementary School |
158 | — | |
|
Middle School
Heineman Middle School |
158 | Not in DB | |
|
High School
Huntley High School |
158 | Not in DB | |
|
Alternate Elementary School
Conley Elementary School |
— | Not in DB | |
Property History
| DATE: | EVENT: | PRICE: | SOURCE: |
|---|---|---|---|
| 22 May, 2020 | Listed for sale | $0 | MRED MLS |
| 23 Sep, 2022 | Sold | $475,000 | MRED MLS |
| 14 Aug, 2022 | Under contract | $475,000 | MRED MLS |
| 9 Aug, 2022 | Listed for sale | $475,000 | MRED MLS |
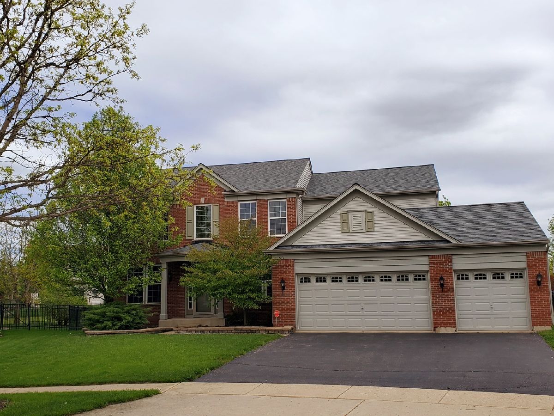
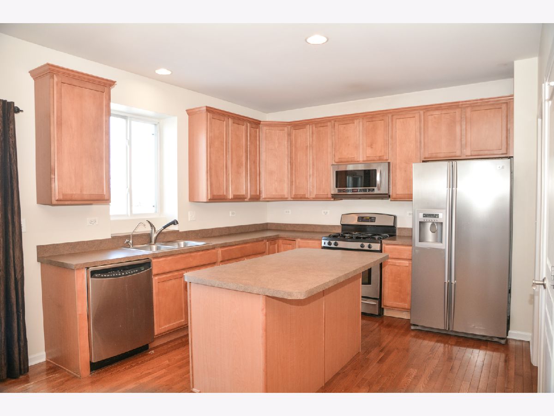
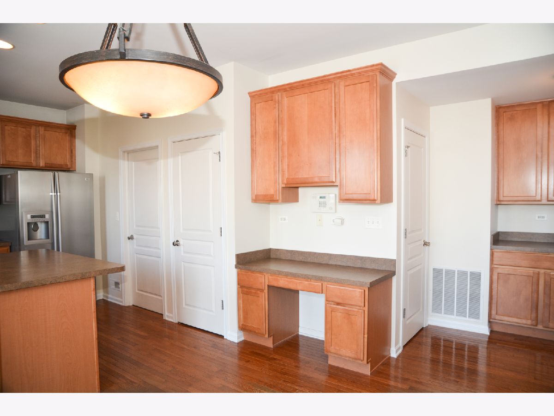
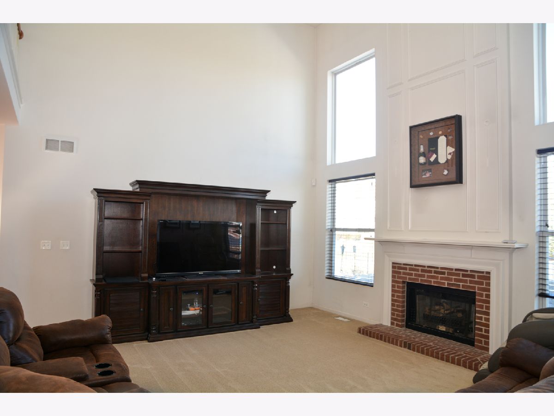
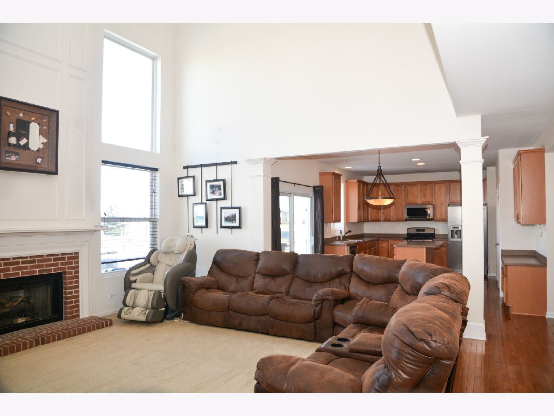
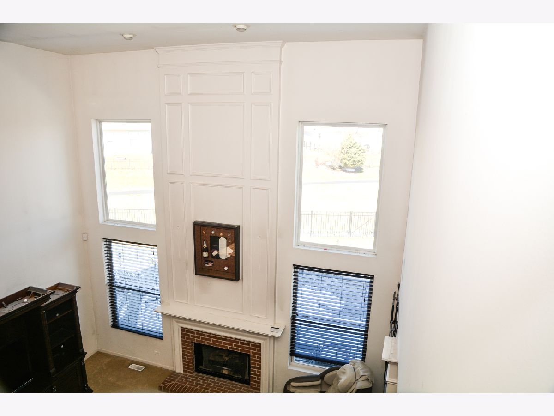
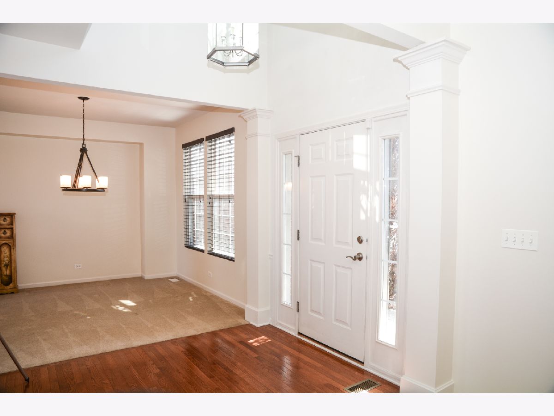
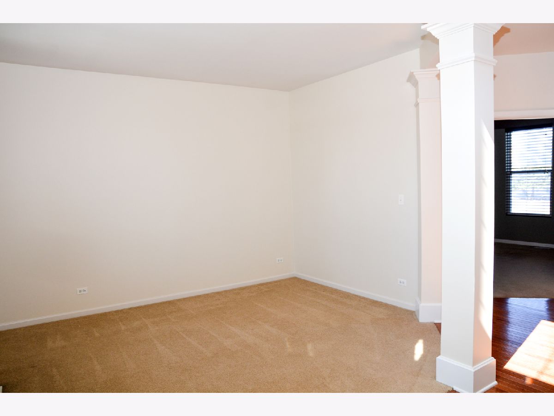
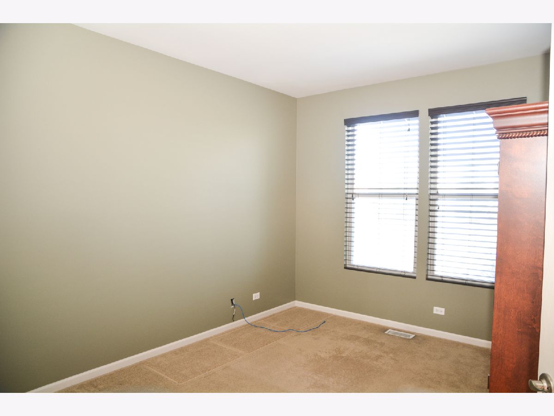
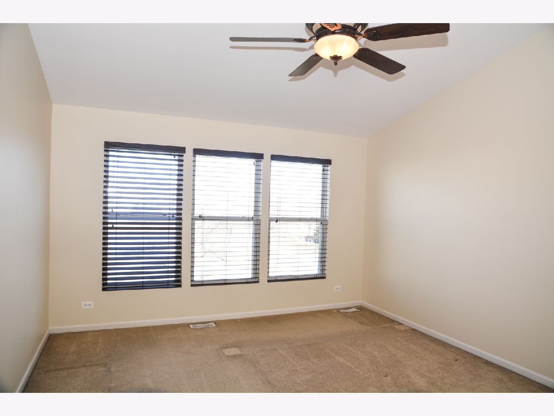
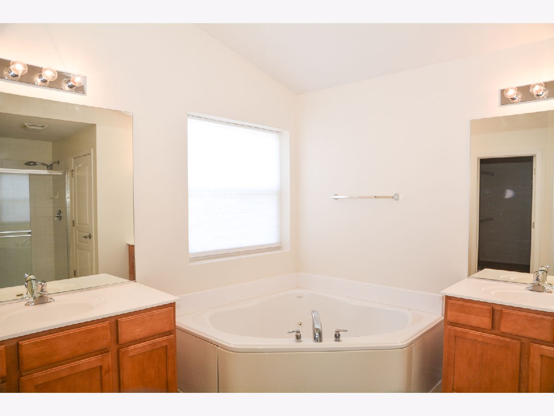
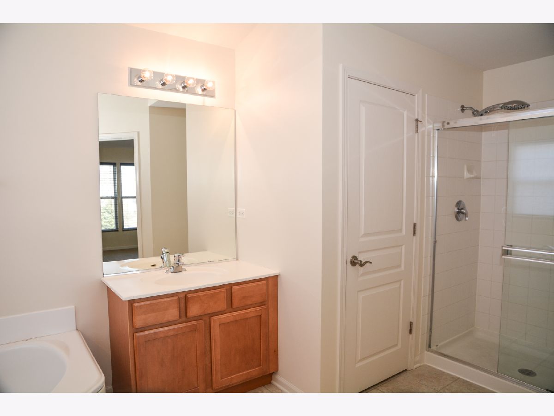
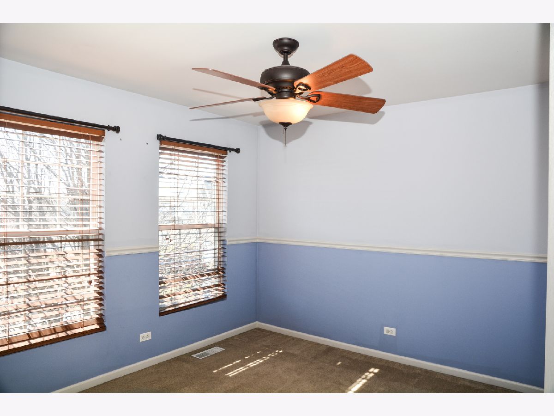
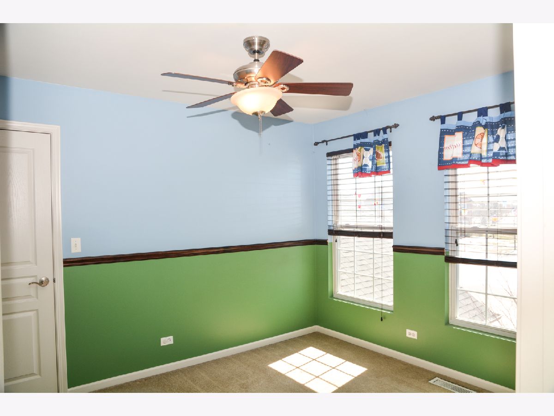
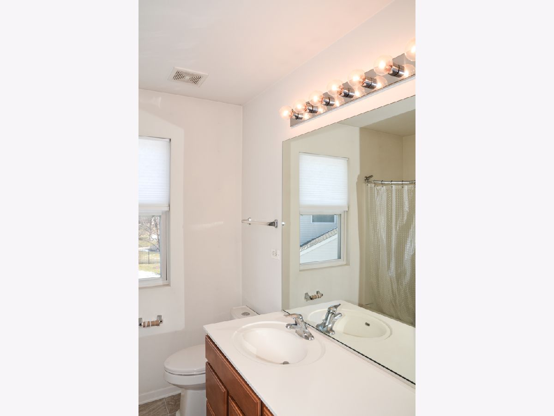
Room Specifics
Total Bedrooms: 4
Bedrooms Above Ground: 4
Bedrooms Below Ground: 0
Dimensions: —
Floor Type: Carpet
Dimensions: —
Floor Type: Carpet
Dimensions: —
Floor Type: Carpet
Full Bathrooms: 3
Bathroom Amenities: Whirlpool,Double Sink
Bathroom in Basement: 0
Rooms: No additional rooms
Basement Description: Unfinished
Other Specifics
| 3 | |
| — | |
| Asphalt | |
| Brick Paver Patio | |
| Cul-De-Sac,Fenced Yard,Water View | |
| 10496 | |
| — | |
| Full | |
| Vaulted/Cathedral Ceilings, Hardwood Floors, First Floor Laundry | |
| Range, Microwave, Dishwasher, Refrigerator, Washer, Dryer, Disposal, Stainless Steel Appliance(s) | |
| Not in DB | |
| — | |
| — | |
| — | |
| Gas Log, Gas Starter |
Tax History
| Year | Property Taxes |
|---|---|
| 2022 | $9,631 |
Contact Agent
Contact Agent
Listing Provided By
Huntley Realty


