6112 Hillcrest Road, Cary, Illinois 60013
$1,600
|
Rented
|
|
| Status: | Rented |
| Sqft: | 824 |
| Cost/Sqft: | $0 |
| Beds: | 3 |
| Baths: | 1 |
| Year Built: | 1951 |
| Property Taxes: | $0 |
| Days On Market: | 1998 |
| Lot Size: | 0,00 |
Description
Welcome Home! Fully Remodeled 3 Bedroom 1 Bathroom property with BRAND NEW mechanicals (HVAC, Water Softener, Well) and stainless steel kitchen appliances. A cozy porch welcomes you to this charming home. As you walk in you will see a nice sized living/dining area that leads you into the totally remodeled kitchen with new cabinets giving you plenty of storage and beautiful granite counter tops. Additional space follows the kitchen which can be an informal dining room or sitting room that leads to the fenced in yard. Wood laminate flooring throughout the home including the bedrooms. The bathroom has been remodeled also. Close to South Beach Park in Silver Lake as well as the McHenry Conservation area. Eight minutes away from the Cary Metra Station and Main Street. Great location with easy access to roads 31, 176 and 14.
Property Specifics
| Residential Rental | |
| — | |
| — | |
| 1951 | |
| Walkout | |
| — | |
| No | |
| — |
| Mc Henry | |
| Silver Lake | |
| — / — | |
| — | |
| Private Well | |
| Septic-Private | |
| 10806922 | |
| — |
Nearby Schools
| NAME: | DISTRICT: | DISTANCE: | |
|---|---|---|---|
|
Grade School
Deer Path Elementary School |
26 | — | |
|
Middle School
Cary Junior High School |
26 | Not in DB | |
|
High School
Cary-grove Community High School |
155 | Not in DB | |
Property History
| DATE: | EVENT: | PRICE: | SOURCE: |
|---|---|---|---|
| 21 Aug, 2020 | Under contract | $0 | MRED MLS |
| 4 Aug, 2020 | Listed for sale | $0 | MRED MLS |
| 2 Sep, 2025 | Sold | $200,000 | MRED MLS |
| 30 Jul, 2025 | Under contract | $200,000 | MRED MLS |
| 25 Jul, 2025 | Listed for sale | $200,000 | MRED MLS |
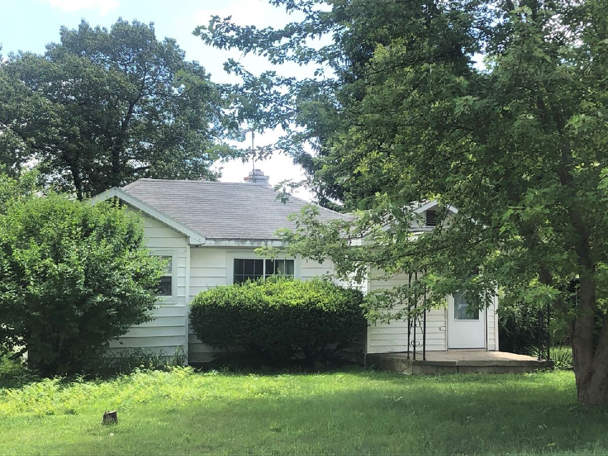
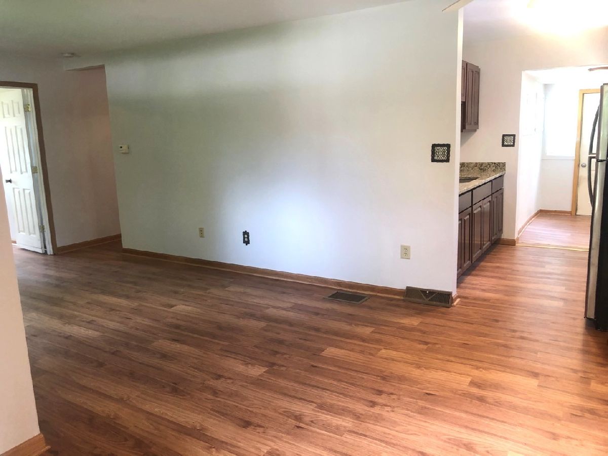
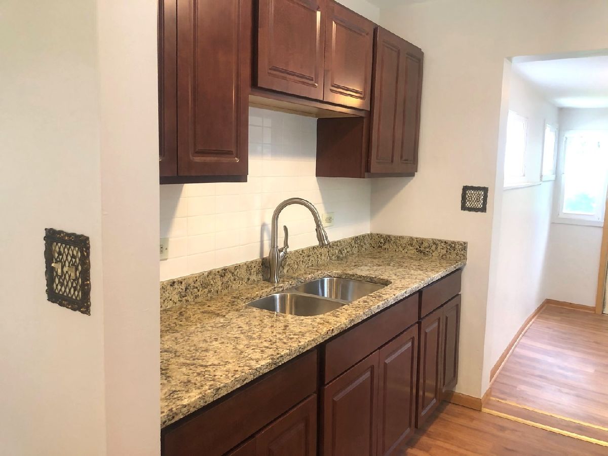
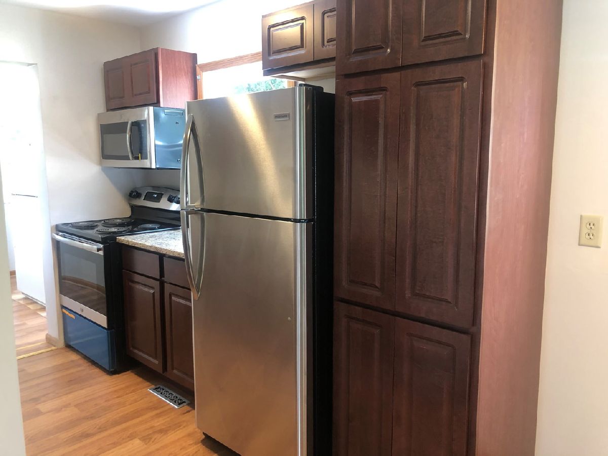
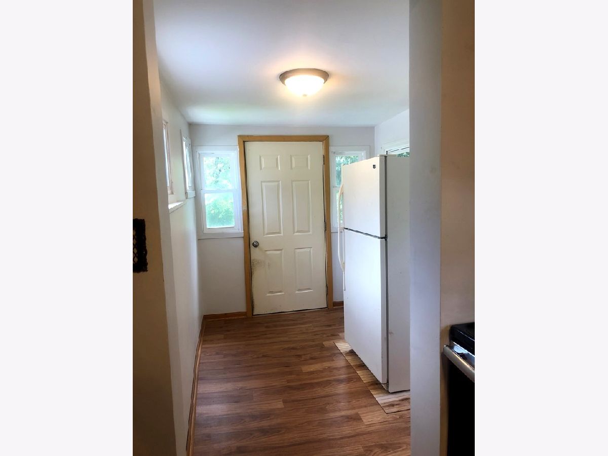
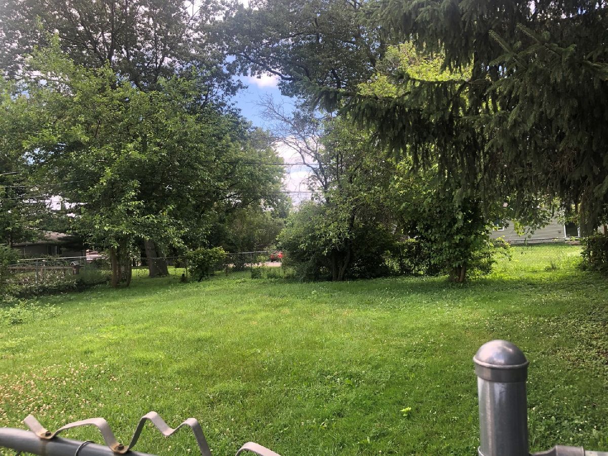
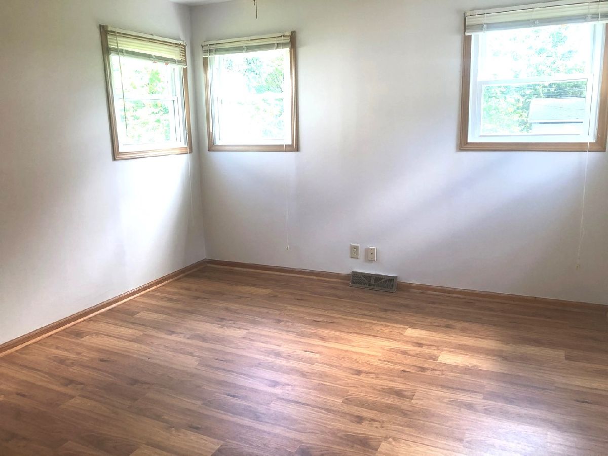
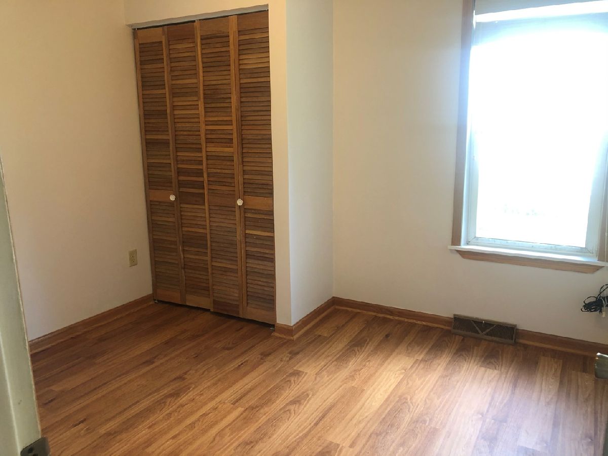
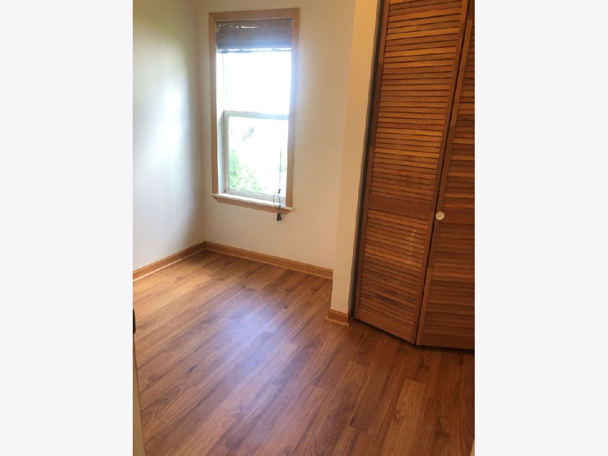
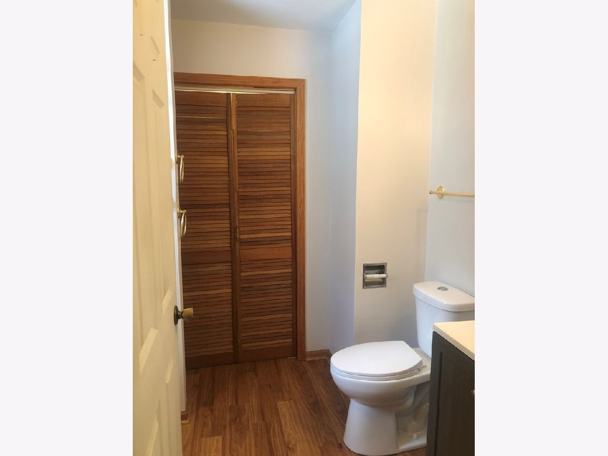
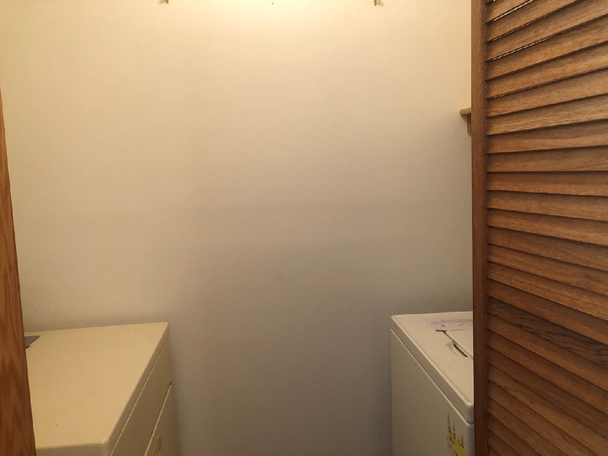
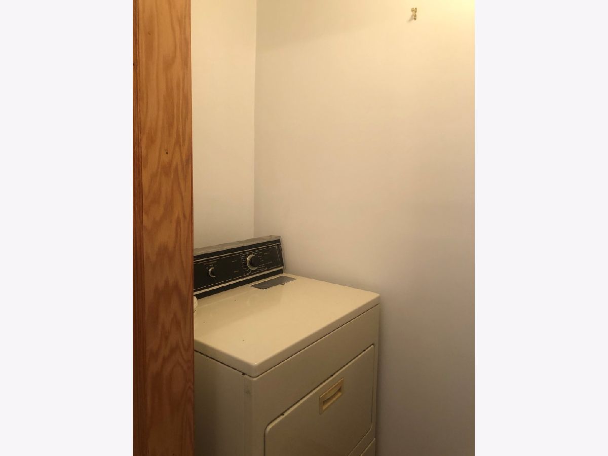
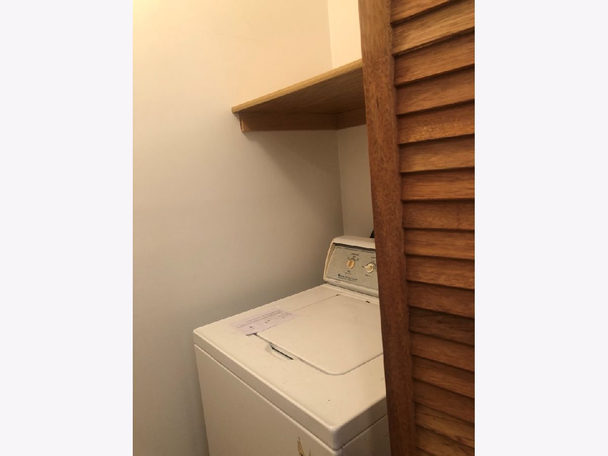
Room Specifics
Total Bedrooms: 3
Bedrooms Above Ground: 3
Bedrooms Below Ground: 0
Dimensions: —
Floor Type: Wood Laminate
Dimensions: —
Floor Type: Wood Laminate
Full Bathrooms: 1
Bathroom Amenities: —
Bathroom in Basement: 0
Rooms: Bonus Room
Basement Description: Cellar
Other Specifics
| — | |
| Concrete Perimeter | |
| Concrete | |
| Porch, Storms/Screens | |
| Fenced Yard | |
| 60' X 122.5' | |
| — | |
| None | |
| Wood Laminate Floors, First Floor Bedroom, First Floor Laundry, First Floor Full Bath, Laundry Hook-Up in Unit | |
| Range, Microwave, Refrigerator, Washer, Dryer, Stainless Steel Appliance(s), Range Hood, Water Softener Owned | |
| Not in DB | |
| — | |
| — | |
| — | |
| — |
Tax History
| Year | Property Taxes |
|---|---|
| 2025 | $3,588 |
Contact Agent
Contact Agent
Listing Provided By
Keller Williams Success Realty


