6113 Karlov Avenue, Forest Glen, Chicago, Illinois 60646
$2,500
|
Rented
|
|
| Status: | Rented |
| Sqft: | 1,500 |
| Cost/Sqft: | $0 |
| Beds: | 3 |
| Baths: | 1 |
| Year Built: | 1928 |
| Property Taxes: | $0 |
| Days On Market: | 526 |
| Lot Size: | 0,00 |
Description
Beautiful brick oversized 2-unit Georgian on tree-lined street in Sauganash. This exceptionally well maintained property has been newly renovated with thoughtful modern touches and amenities. It is a 3 bedroom, 1 bathroom home that is full of natural light in every room. Gorgeous natural hardwood floors recently refinished or installed that plank the entire space. The kitchen is very large with ample space for an eat in table or moveable island with an added benefit of a den attached for additional seating of your desire. New Energy star GE appliances and quartz countertops are perfect for the culinary inclined. All rooms are very spacious and the floorplan is well suited for privacy, gatherings, working or just relaxing. Large closets have been designed with organizational system to maximize clothes storage. Washer and dryer conveniently located 1 level down in an extremely clean and organized basement that offers additional storage for this unit. Exterior has been professionally landscaped and offers sitting areas and grill for those that enjoy sitting outdoors in a serene setting. Parking available on the driveway and street parking is extremely easy. NOTE, ALL UTILITIES ARE INCLUDED (not cable). This is a tremendous value for the those seeking a place to call home that has modern comfort affordably. It is a must see! Credit score 700+ required. No pets please.
Property Specifics
| Residential Rental | |
| 2 | |
| — | |
| 1928 | |
| — | |
| — | |
| No | |
| — |
| Cook | |
| Sauganash | |
| — / — | |
| — | |
| — | |
| — | |
| 12168671 | |
| — |
Property History
| DATE: | EVENT: | PRICE: | SOURCE: |
|---|---|---|---|
| 21 Sep, 2024 | Listed for sale | $0 | MRED MLS |
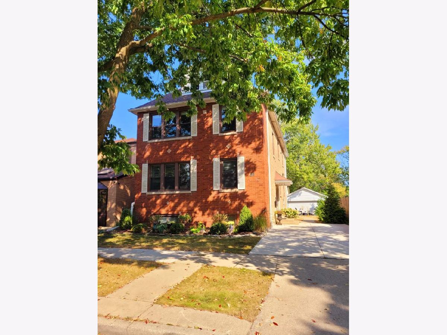
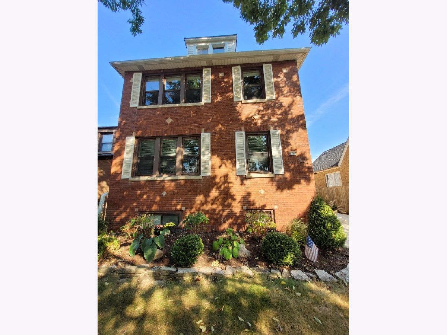
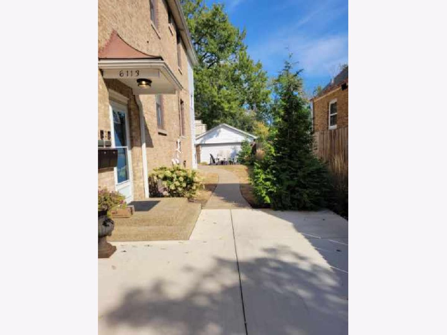
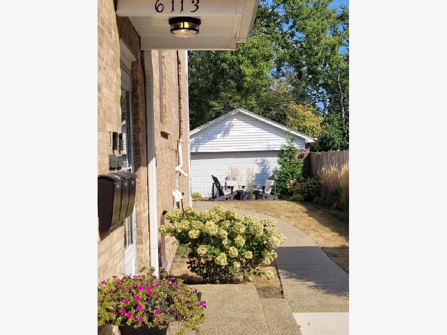
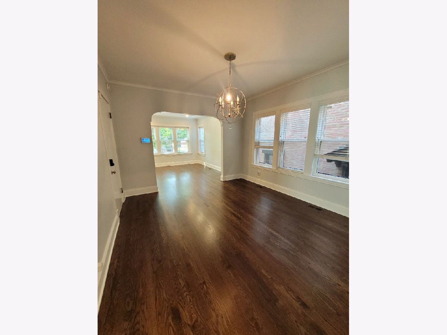
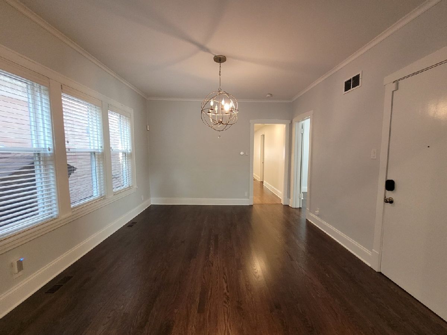
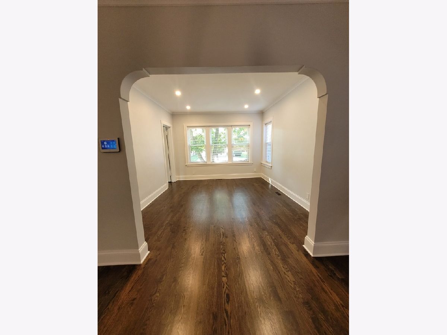
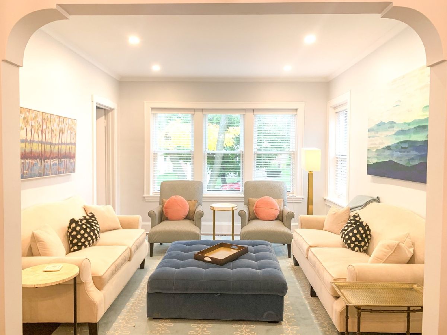
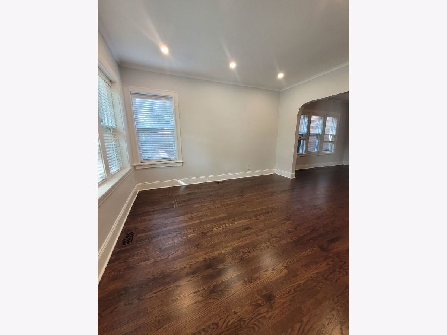
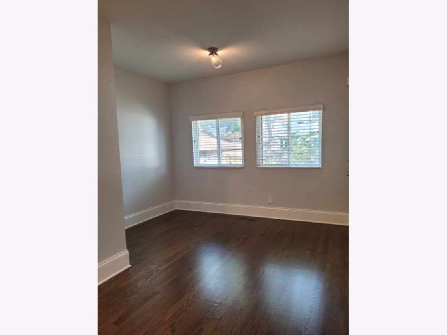
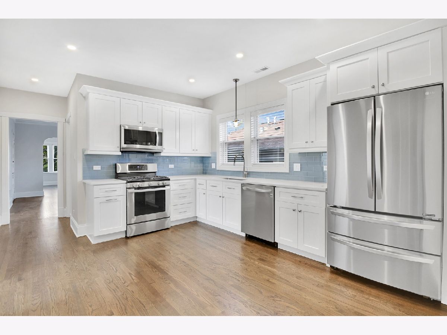
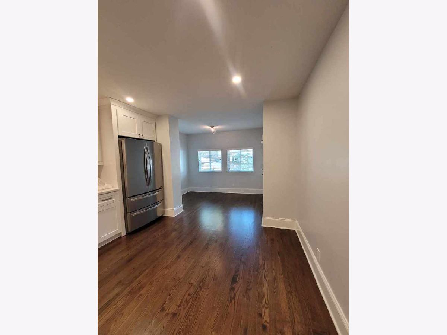
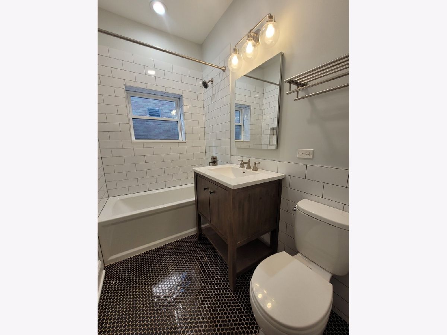
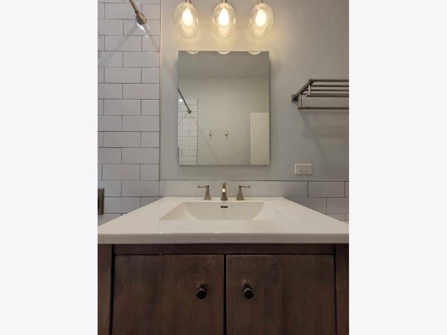
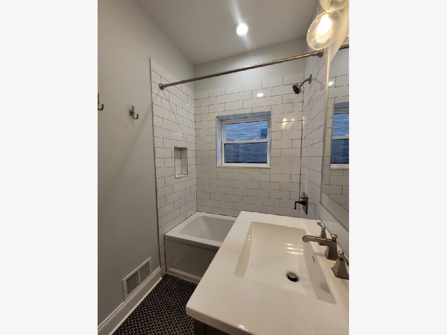
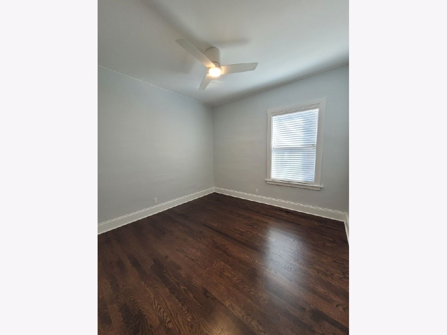
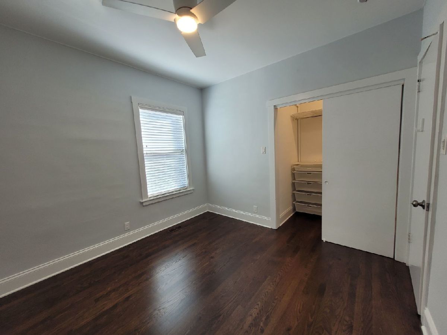
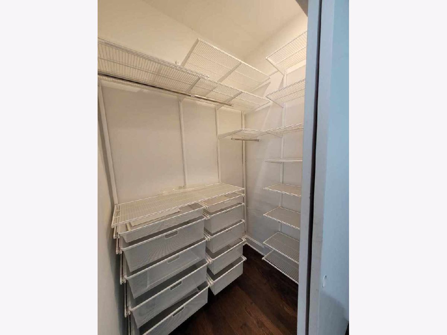
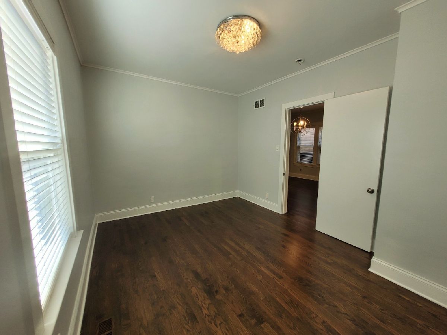
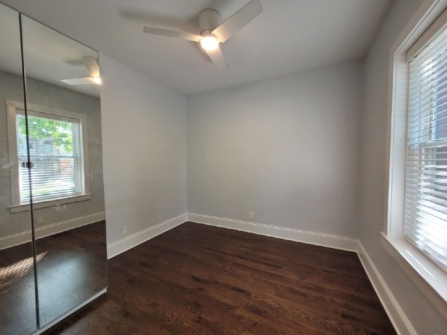
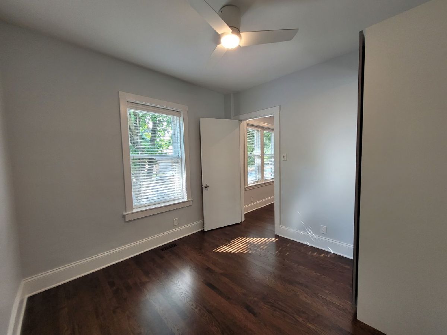
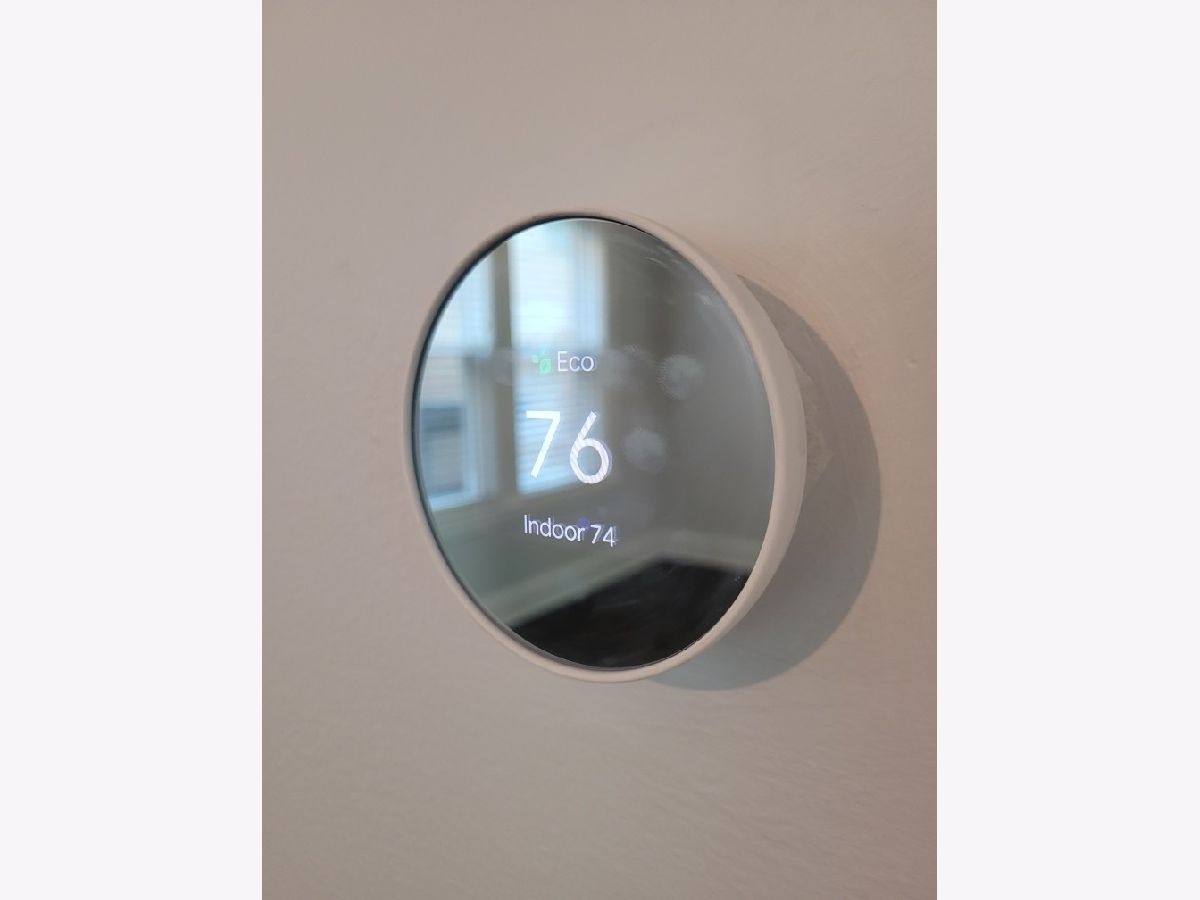
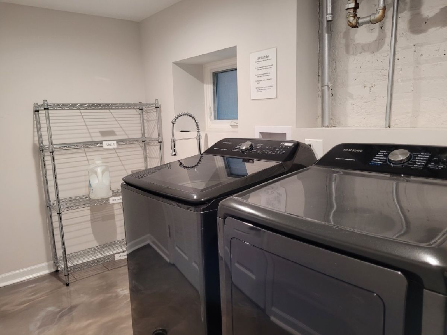
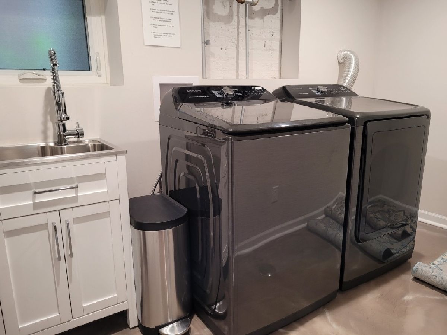
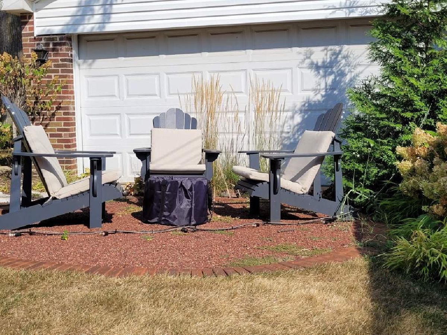
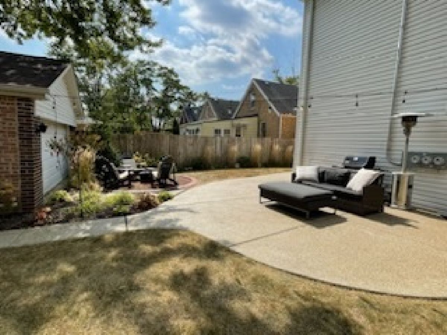
Room Specifics
Total Bedrooms: 3
Bedrooms Above Ground: 3
Bedrooms Below Ground: 0
Dimensions: —
Floor Type: —
Dimensions: —
Floor Type: —
Full Bathrooms: 1
Bathroom Amenities: —
Bathroom in Basement: 0
Rooms: —
Basement Description: Partially Finished
Other Specifics
| — | |
| — | |
| Concrete | |
| — | |
| — | |
| 45 X 124 FT | |
| — | |
| — | |
| — | |
| — | |
| Not in DB | |
| — | |
| — | |
| — | |
| — |
Tax History
| Year | Property Taxes |
|---|
Contact Agent
Contact Agent
Listing Provided By
Dream Town Real Estate


