6122 Flagg Creek Lane, Western Springs, Illinois 60558
$5,500
|
Rented
|
|
| Status: | Rented |
| Sqft: | 2,300 |
| Cost/Sqft: | $0 |
| Beds: | 3 |
| Baths: | 4 |
| Year Built: | 2021 |
| Property Taxes: | $0 |
| Days On Market: | 1598 |
| Lot Size: | 0,00 |
Description
Located in the heart of the Timber Trails subdivision of Western Springs, this beautiful 3 bedroom/3.5 bath two-story townhome is a renter's dream! This expansive open floor plan features gorgeous hardwood floors, bright white woodworking, and an abundance of natural light. This new construction offers high ceilings throughout, and the kitchen is magnificent. From the large center island to the designer light fixtures to the high-end appliances with a custom hood and double oven - this townhome has everything you are looking for and more. The second floor boasts a master bedroom, spa-like master bathroom, a large loft, spacious laundry room, and two additional bedrooms. There is endless amounts of space and storage with the finished walkout basement and attached two car garage. Nothing to do but move in!
Property Specifics
| Residential Rental | |
| 2 | |
| — | |
| 2021 | |
| Full,Walkout | |
| — | |
| No | |
| — |
| Cook | |
| Timber Trails | |
| — / — | |
| — | |
| Lake Michigan,Public | |
| Public Sewer | |
| 11209291 | |
| — |
Nearby Schools
| NAME: | DISTRICT: | DISTANCE: | |
|---|---|---|---|
|
Grade School
Highlands Elementary School |
106 | — | |
|
Middle School
Highlands Middle School |
106 | Not in DB | |
|
High School
Lyons Twp High School |
204 | Not in DB | |
Property History
| DATE: | EVENT: | PRICE: | SOURCE: |
|---|---|---|---|
| 3 Sep, 2021 | Listed for sale | $0 | MRED MLS |
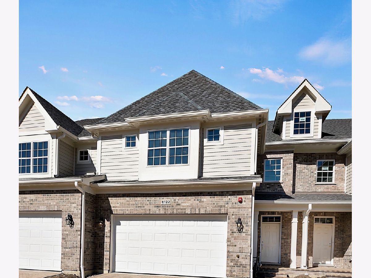
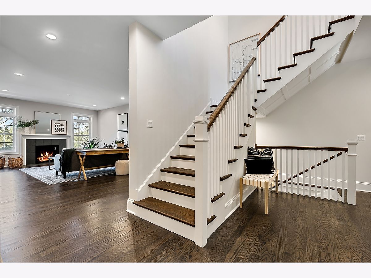
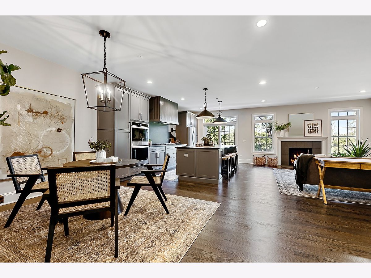
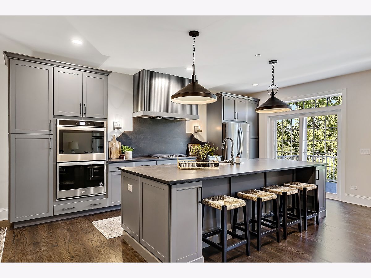
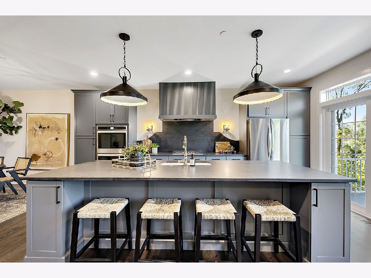
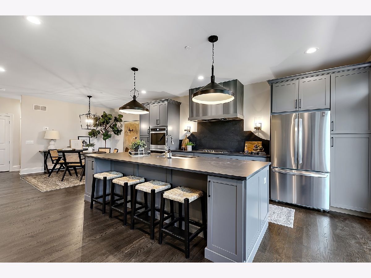
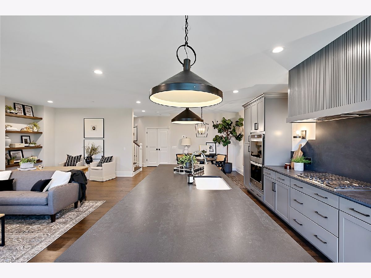
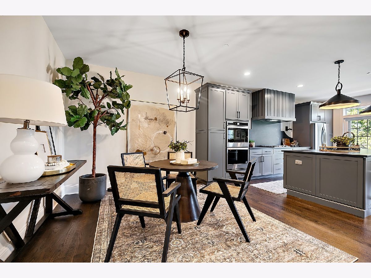
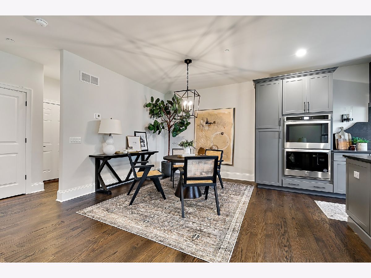
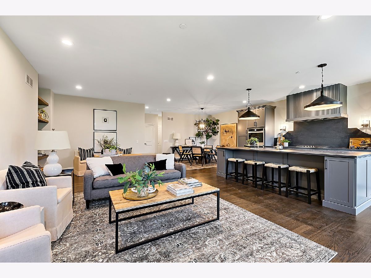
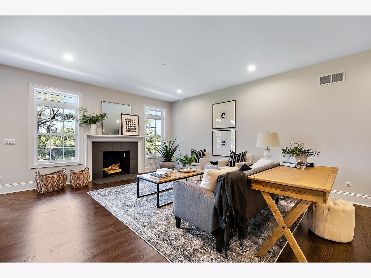
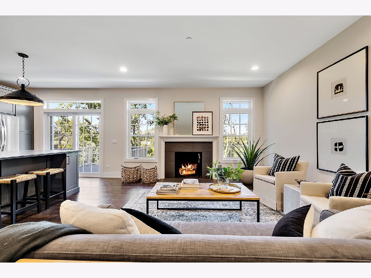
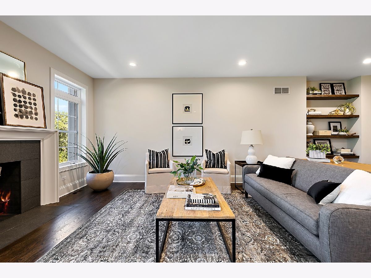
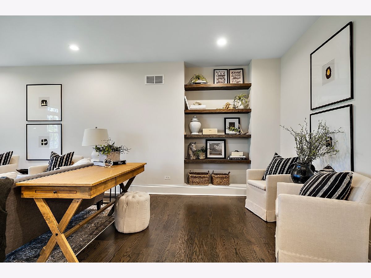
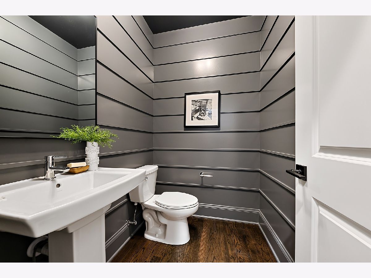
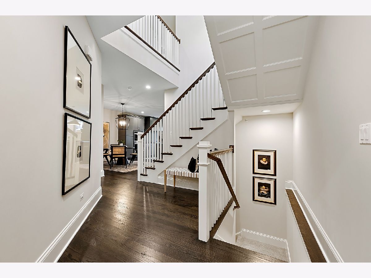
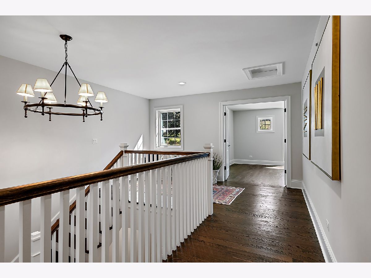
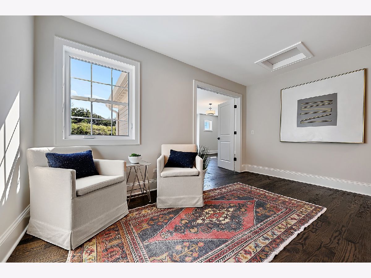
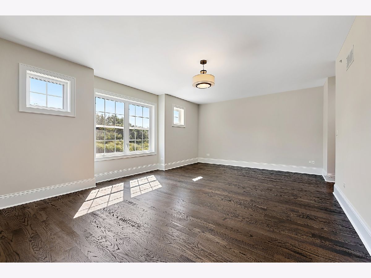
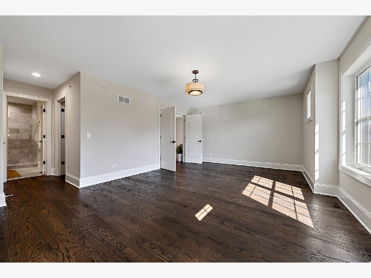
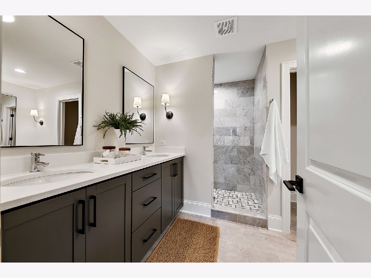
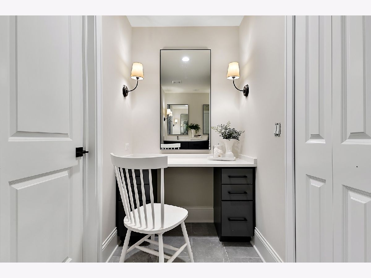
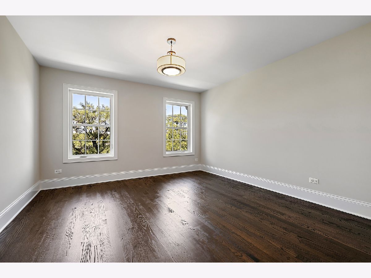
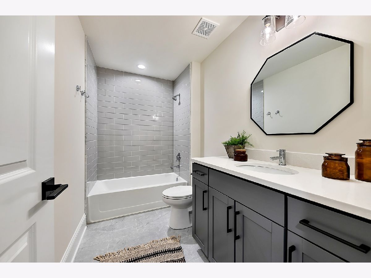
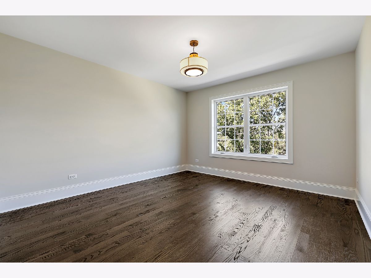
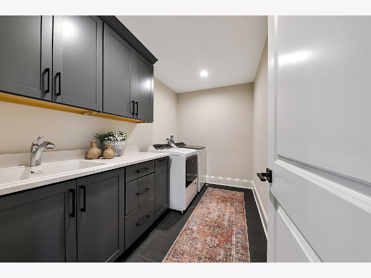
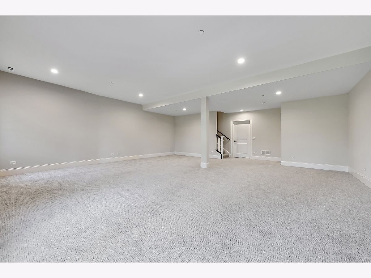
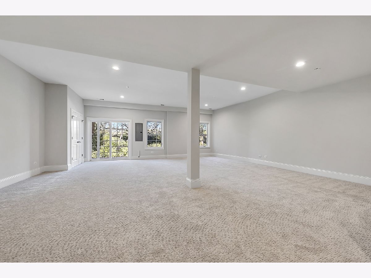
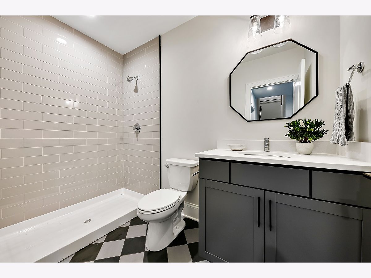
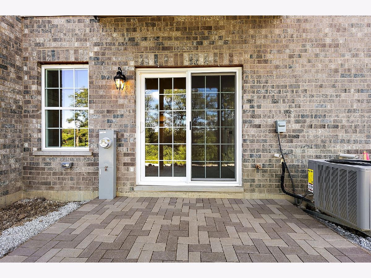
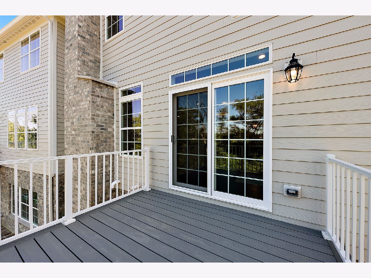
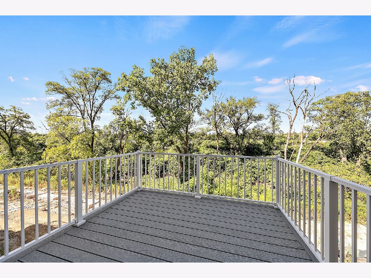
Room Specifics
Total Bedrooms: 3
Bedrooms Above Ground: 3
Bedrooms Below Ground: 0
Dimensions: —
Floor Type: Hardwood
Dimensions: —
Floor Type: Hardwood
Full Bathrooms: 4
Bathroom Amenities: Separate Shower,Double Sink,Soaking Tub
Bathroom in Basement: 1
Rooms: Deck,Eating Area,Loft
Basement Description: Finished
Other Specifics
| 2 | |
| Concrete Perimeter | |
| Brick | |
| Deck, Patio | |
| — | |
| 32X115 | |
| — | |
| Full | |
| Hardwood Floors, Second Floor Laundry, Ceiling - 10 Foot, Open Floorplan | |
| Double Oven, Microwave, Dishwasher, Refrigerator, Freezer, Washer, Dryer, Disposal, Range Hood | |
| Not in DB | |
| — | |
| — | |
| Park, Tennis Court(s), Trail(s) | |
| Wood Burning, Gas Starter |
Tax History
| Year | Property Taxes |
|---|
Contact Agent
Contact Agent
Listing Provided By
Coldwell Banker Realty


