613 Pheasant Trail, St Charles, Illinois 60174
$2,775
|
Rented
|
|
| Status: | Rented |
| Sqft: | 1,904 |
| Cost/Sqft: | $0 |
| Beds: | 3 |
| Baths: | 3 |
| Year Built: | 1998 |
| Property Taxes: | $0 |
| Days On Market: | 731 |
| Lot Size: | 0,00 |
Description
BREATHTAKING POND VIEW!! LOCATED ON THE EAST SIDE OF ST CHARLES. THIS REMODELED RESIDENCE offers a contemporary style. With has an open-concept layout enhanced by sleek hardwood flooring, the living spaces exude modern sophistication. A wall of windows, capturing stunning panoramic views of the pond and fountain, is the backdrop of the spacious living room. The NEW gourmet custom kitchen, adorned with ebony shaker cabinetry, stainless steel appliances and exquisite quartz countertops and backsplash, becomes a culinary haven. The thoughtful design of the oversized island with breakfast bar, joins the dining space together, creating an ideal setting for effortless entertaining. The residence has been freshly painted throughout in stylish neutrals. Baths and lighting have been updated to complete the look. The enormous master suite offers a spa-like retreat featuring a large walk-in closet and a lavish bath with a double bowl vanity, separate shower, and soaker tub. The loft allows for an office space or a cozy lounge chair. The well-appointed second bedroom offers ample space, while the lower level provides versatility with a true 3rd bedroom featuring a walk-in closet, also perfect as a rec room or office. Convenience meets luxury with a private entrance, 2-car garage, and in unit laundry. This residence is not just a living space; it's a lifestyle. Immerse yourself in the comfort and sophistication of this exquisite residence. WELCOME HOME!
Property Specifics
| Residential Rental | |
| 3 | |
| — | |
| 1998 | |
| — | |
| — | |
| Yes | |
| — |
| Du Page | |
| Pheasant Trails | |
| — / — | |
| — | |
| — | |
| — | |
| 11972385 | |
| — |
Nearby Schools
| NAME: | DISTRICT: | DISTANCE: | |
|---|---|---|---|
|
Grade School
Norton Creek Elementary School |
303 | — | |
|
Middle School
Wredling Middle School |
303 | Not in DB | |
|
High School
St. Charles East High School |
303 | Not in DB | |
Property History
| DATE: | EVENT: | PRICE: | SOURCE: |
|---|---|---|---|
| 18 Feb, 2024 | Under contract | $0 | MRED MLS |
| 1 Feb, 2024 | Listed for sale | $0 | MRED MLS |
| 26 Jan, 2026 | Listed for sale | $0 | MRED MLS |
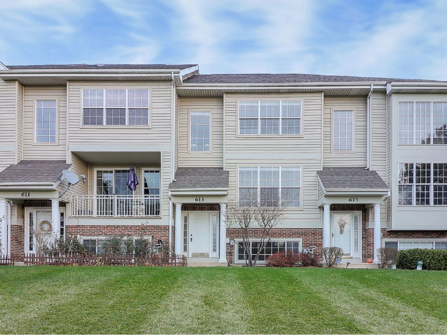
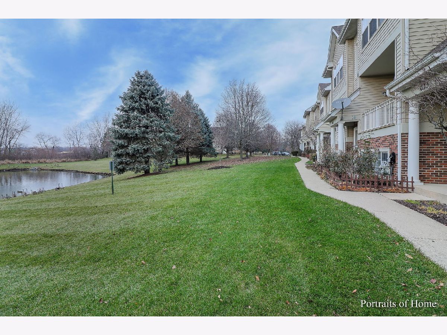
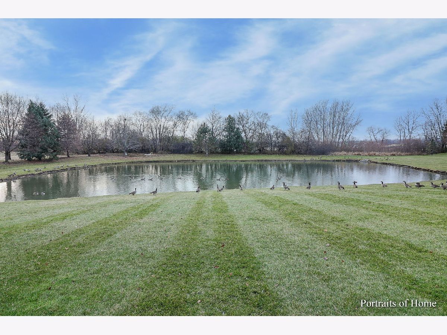
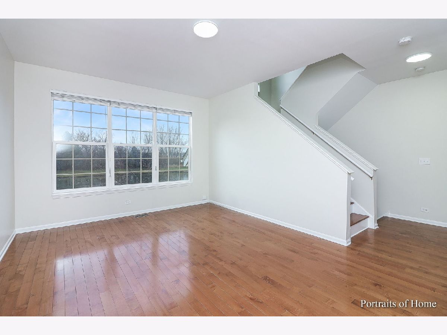
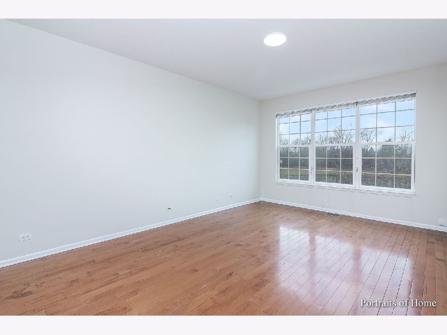
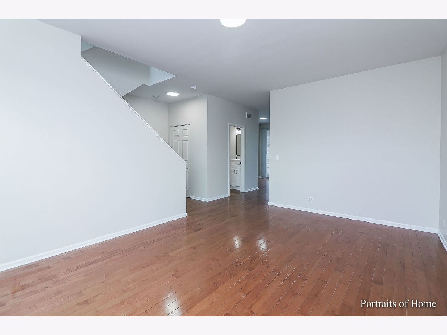
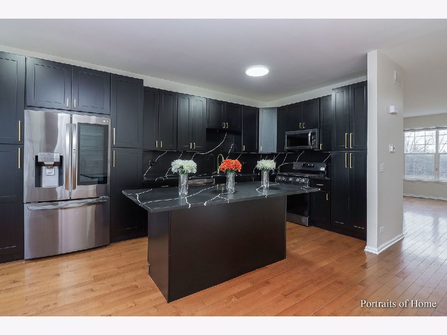
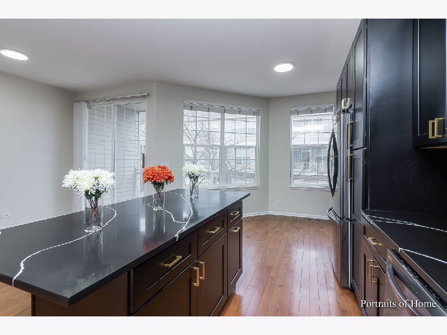
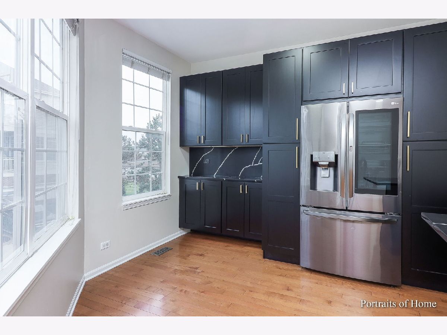
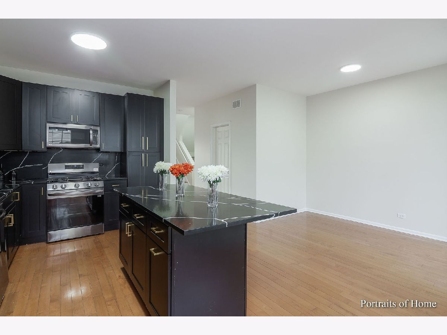
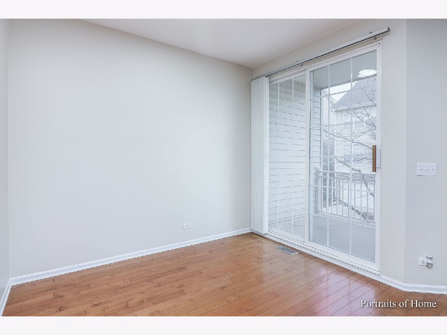
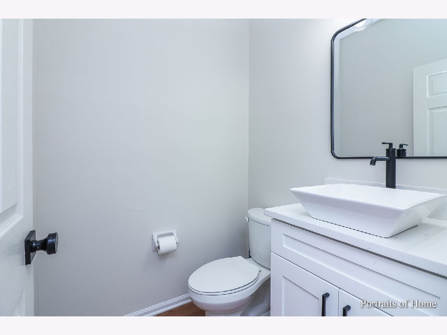
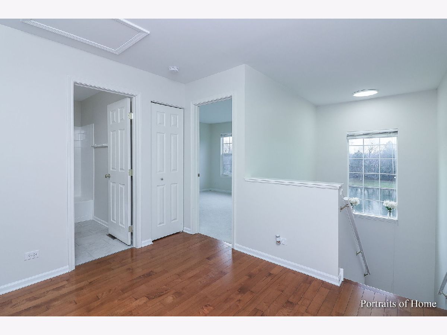
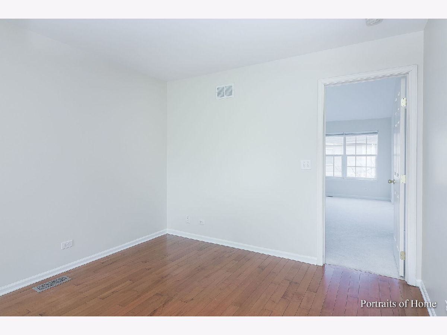
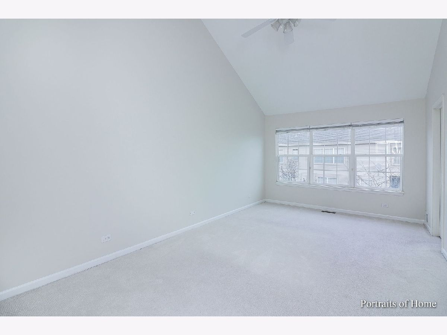
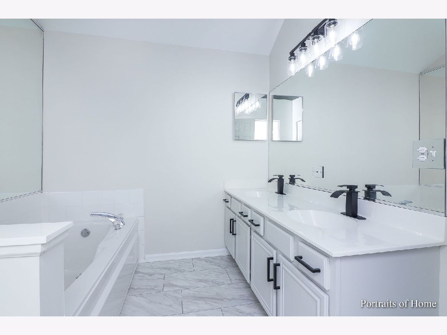
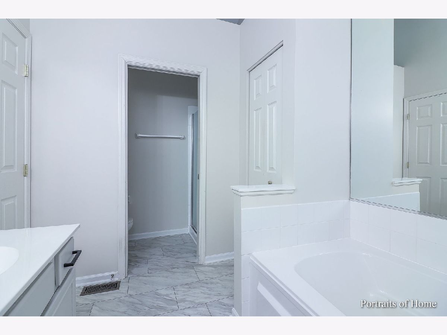
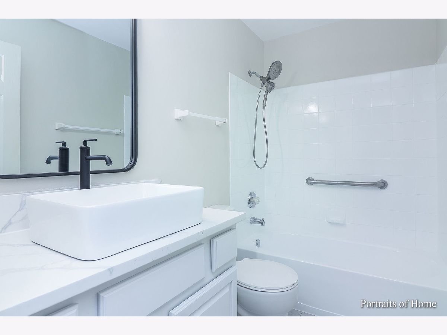
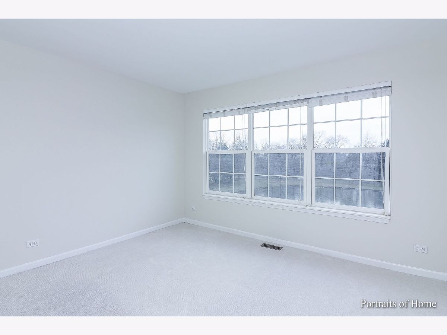
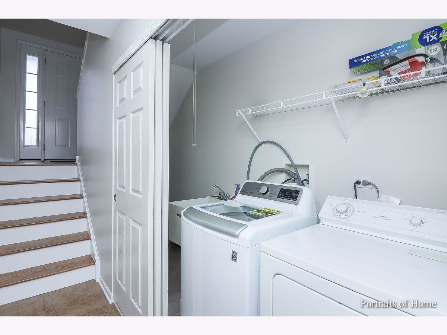
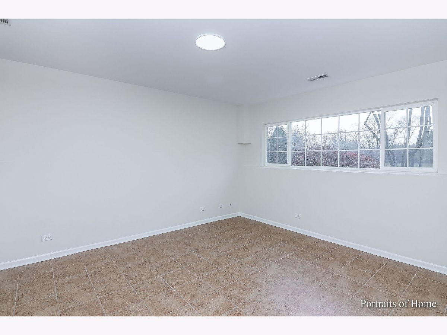
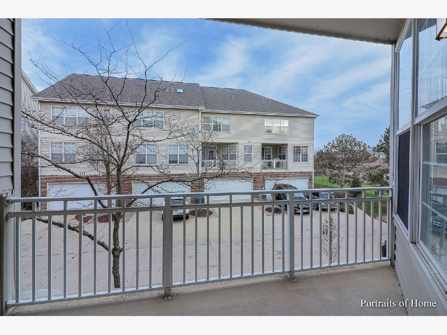
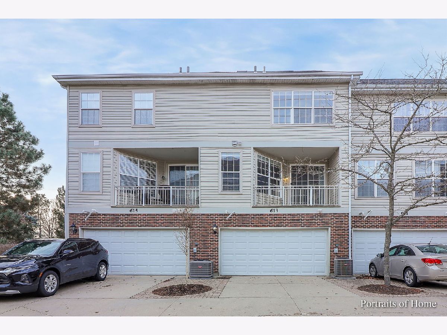
Room Specifics
Total Bedrooms: 3
Bedrooms Above Ground: 3
Bedrooms Below Ground: 0
Dimensions: —
Floor Type: —
Dimensions: —
Floor Type: —
Full Bathrooms: 3
Bathroom Amenities: —
Bathroom in Basement: 0
Rooms: —
Basement Description: None
Other Specifics
| 2 | |
| — | |
| Asphalt | |
| — | |
| — | |
| COMMON | |
| — | |
| — | |
| — | |
| — | |
| Not in DB | |
| — | |
| — | |
| — | |
| — |
Tax History
| Year | Property Taxes |
|---|
Contact Agent
Contact Agent
Listing Provided By
RE/MAX All Pro


