6161 Hoyne Avenue, West Ridge, Chicago, Illinois 60659
$1,200
|
Rented
|
|
| Status: | Rented |
| Sqft: | 950 |
| Cost/Sqft: | $0 |
| Beds: | 2 |
| Baths: | 1 |
| Year Built: | 1959 |
| Property Taxes: | $0 |
| Days On Market: | 1552 |
| Lot Size: | 0,00 |
Description
Immediately available top floor end unit, bright and sunny turnkey 2 bedroom condo in elevator building. Freshly painted condo with light colored wood parquet flooring, updated retro bathroom and contemporary kitchen with granite counters and breakfast bar. Meticulously maintained landscaping in courtyard building. Building is steps to Target, Warren Park, Emmerson Park, Starbucks, shopping and dining along Western Ave and Devon Ave, public transportation and blocks from upcoming new Peterson Ridge Metra stop. Common area laundry, storage locker and bike storage. Rental parking with wait list and street parking available. Rent includes water, heat, common insurance, exterior maintenance, snow removal, lawn care and scavenger.
Property Specifics
| Residential Rental | |
| 1 | |
| — | |
| 1959 | |
| None | |
| — | |
| No | |
| — |
| Cook | |
| Granville Court | |
| — / — | |
| — | |
| Lake Michigan,Public | |
| Public Sewer | |
| 11258741 | |
| — |
Property History
| DATE: | EVENT: | PRICE: | SOURCE: |
|---|---|---|---|
| 3 Jun, 2008 | Sold | $151,000 | MRED MLS |
| 11 May, 2008 | Under contract | $155,000 | MRED MLS |
| 24 Jan, 2008 | Listed for sale | $155,000 | MRED MLS |
| 30 Dec, 2021 | Under contract | $0 | MRED MLS |
| 29 Oct, 2021 | Listed for sale | $0 | MRED MLS |
| 28 Dec, 2023 | Sold | $140,000 | MRED MLS |
| 19 Dec, 2023 | Under contract | $135,000 | MRED MLS |
| 13 Dec, 2023 | Listed for sale | $135,000 | MRED MLS |
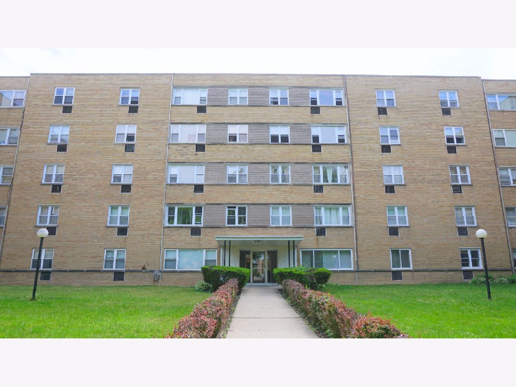
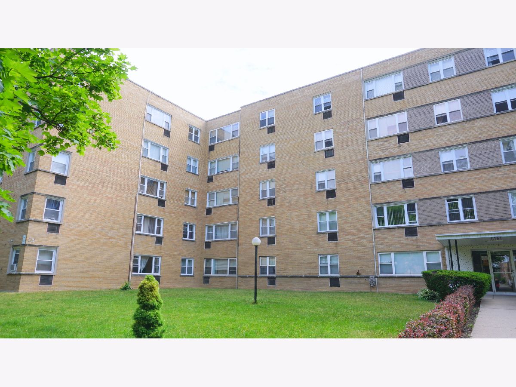
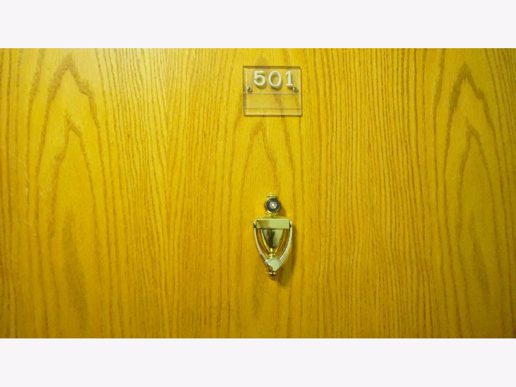
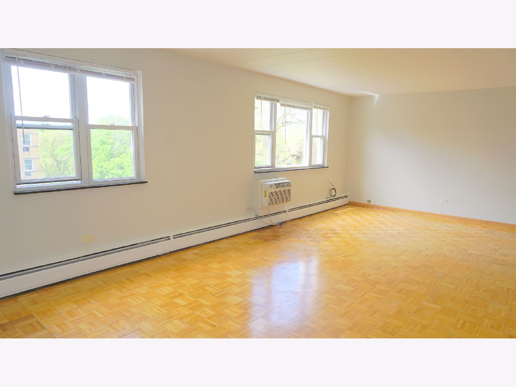
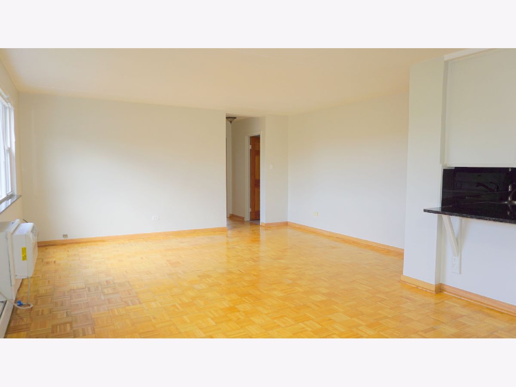
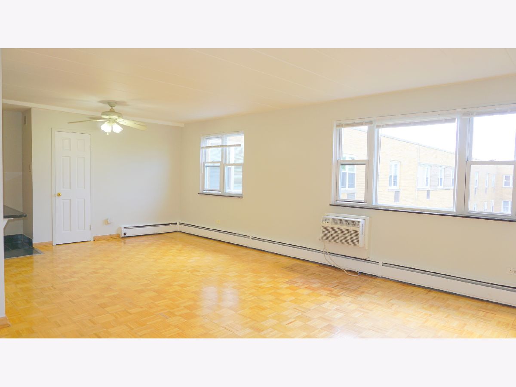
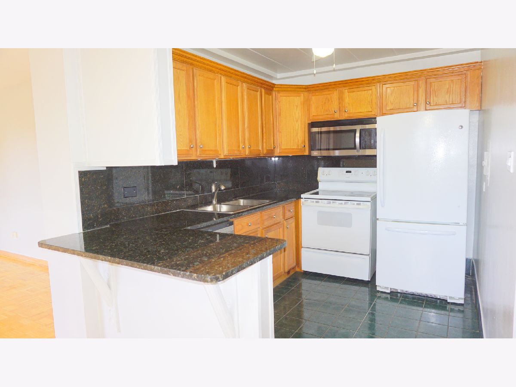
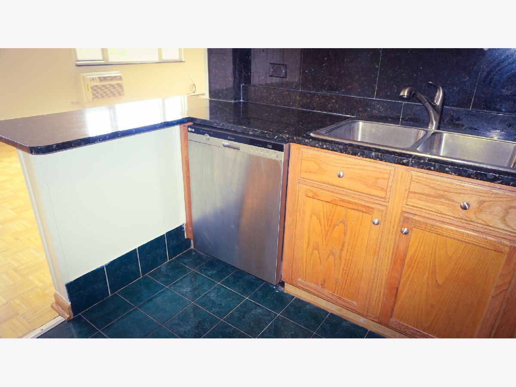
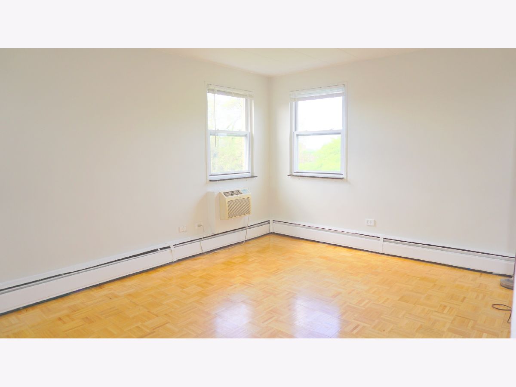
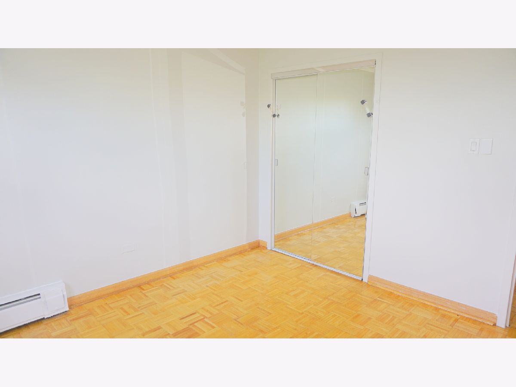
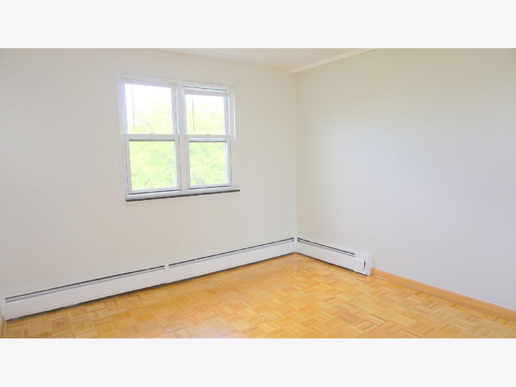
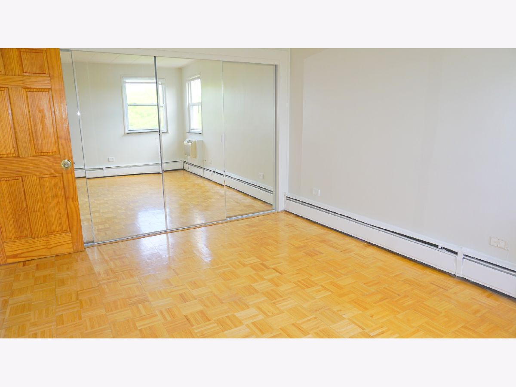
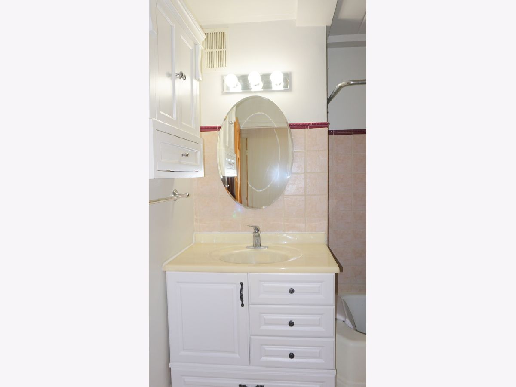
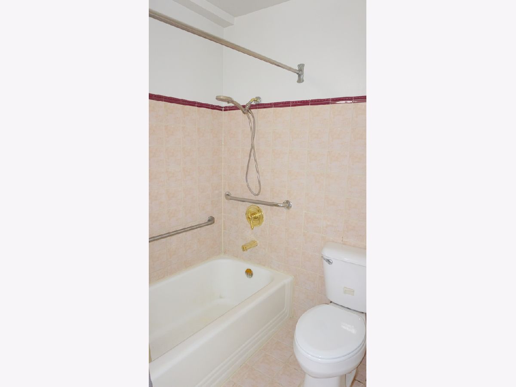
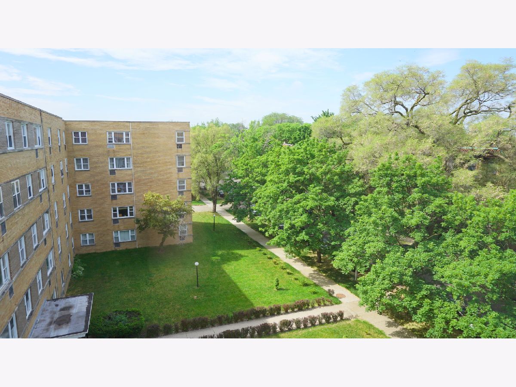
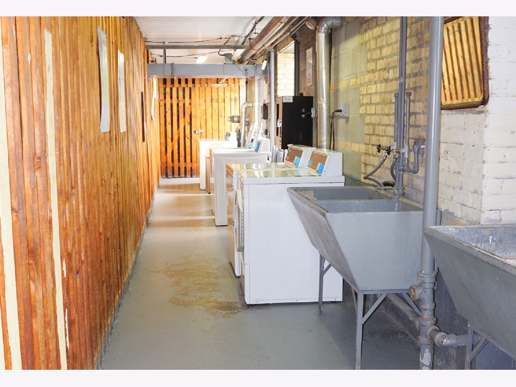
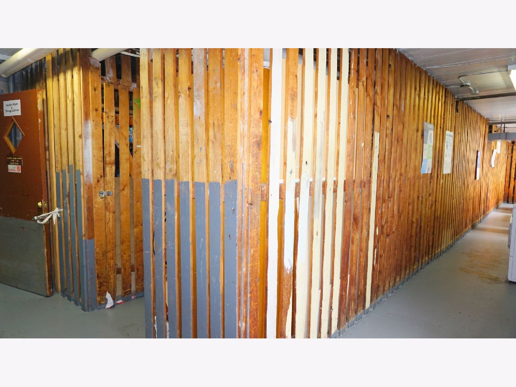
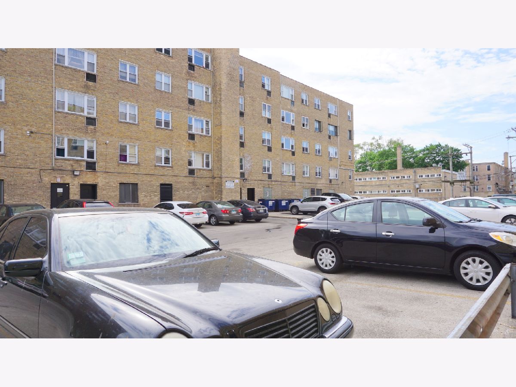
Room Specifics
Total Bedrooms: 2
Bedrooms Above Ground: 2
Bedrooms Below Ground: 0
Dimensions: —
Floor Type: Parquet
Full Bathrooms: 1
Bathroom Amenities: Soaking Tub
Bathroom in Basement: 0
Rooms: No additional rooms
Basement Description: None
Other Specifics
| — | |
| Concrete Perimeter | |
| Asphalt | |
| Storms/Screens, End Unit | |
| Corner Lot | |
| COMMON | |
| — | |
| None | |
| Flexicore, Granite Counters | |
| Double Oven, Microwave, Dishwasher, Refrigerator | |
| Not in DB | |
| — | |
| — | |
| Coin Laundry, Elevator(s), Storage | |
| — |
Tax History
| Year | Property Taxes |
|---|---|
| 2008 | $736 |
| 2023 | $1,425 |
Contact Agent
Contact Agent
Listing Provided By
RE/MAX Premier


