618 La Grange Road, La Grange Park, Illinois 60526
$2,100
|
Rented
|
|
| Status: | Rented |
| Sqft: | 1,077 |
| Cost/Sqft: | $0 |
| Beds: | 2 |
| Baths: | 1 |
| Year Built: | 1925 |
| Property Taxes: | $0 |
| Days On Market: | 156 |
| Lot Size: | 0,00 |
Description
Absolutely beautiful, remodeled 2nd floor unit in a charming well maintained 2-flat on a cul-de-sac in La Grange Park! Incredible natural light throughout this 2 bedroom, 1 bathroom unit featuring a bright and spacious kitchen with SS appliances, quartz countertops, plenty of white cabinetry & room for a small eat-in island. Separate living & dining rooms are generously sized and designed for any busy family's needs whether it be casual living & relaxing, formal entertaining or working from home. Both bedrooms have plush carpeting and the updated bathroom is conveniently located between the two. This unit's entry has a walk-in front closet plus hallways in front and back. This allows for dual entry into the unit & back stairway which leads to the side door & parking spaces on Ashland Avenue. The huge clean, dry basement boasts a ton of room for extra storage, laundry room and an additional area with cabinets & counter space - great for folding laundry, studying or hosting a gathering. No neighbor to the north means no obstructed views of the meticulously landscaped dedicated park & fountain next door! This unit is within walking distance to Panera, LaGrange Park Library, Jewel, Andy's, Memorial Park, the Metra train, bike/walking paths, highly rated district 102/204 schools & downtown LaGrange! Move right in and enjoy! Pet's welcome with additional monthly fee. Nonrefundable move-in fee in place of security deposit.
Property Specifics
| Residential Rental | |
| 2 | |
| — | |
| 1925 | |
| — | |
| — | |
| No | |
| — |
| Cook | |
| — | |
| — / — | |
| — | |
| — | |
| — | |
| 12413800 | |
| — |
Nearby Schools
| NAME: | DISTRICT: | DISTANCE: | |
|---|---|---|---|
|
Grade School
Ogden Ave Elementary School |
102 | — | |
|
Middle School
Park Junior High School |
102 | Not in DB | |
|
High School
Lyons Twp High School |
204 | Not in DB | |
Property History
| DATE: | EVENT: | PRICE: | SOURCE: |
|---|---|---|---|
| 2 Feb, 2024 | Listed for sale | $0 | MRED MLS |
| 15 Aug, 2025 | Under contract | $0 | MRED MLS |
| 9 Aug, 2025 | Listed for sale | $0 | MRED MLS |
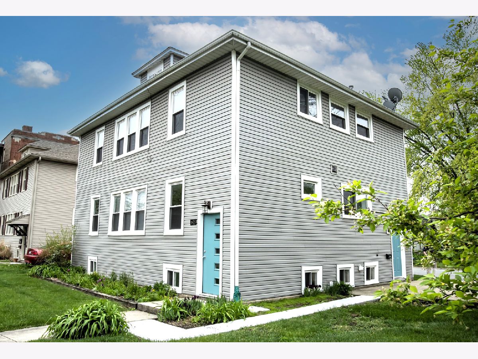
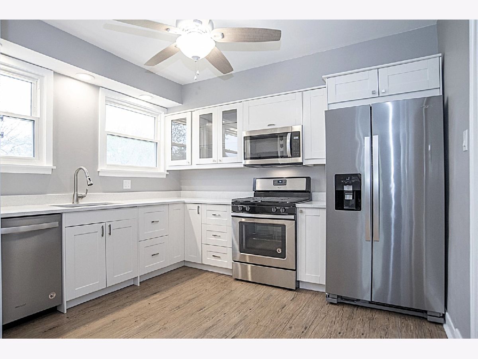
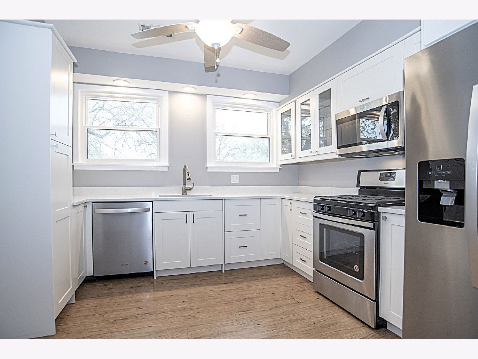
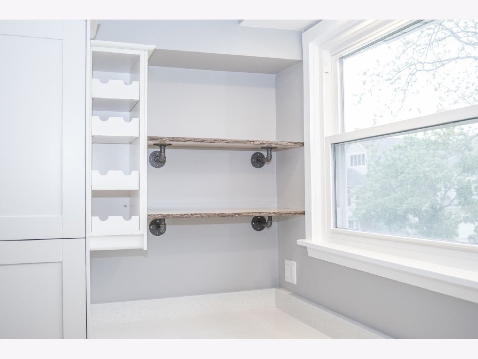
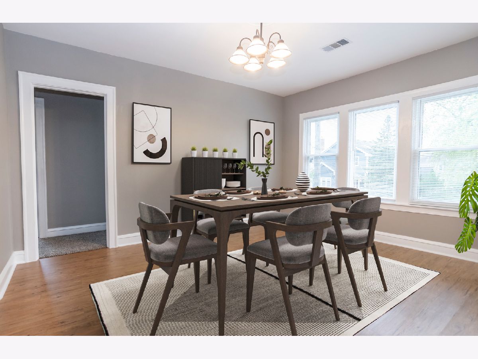
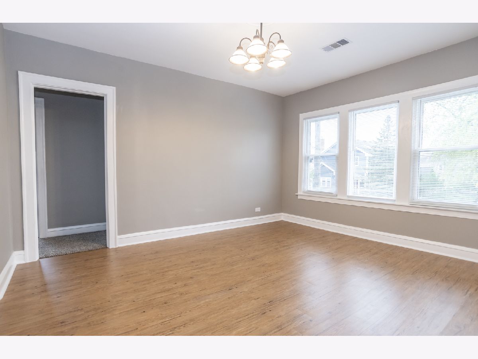
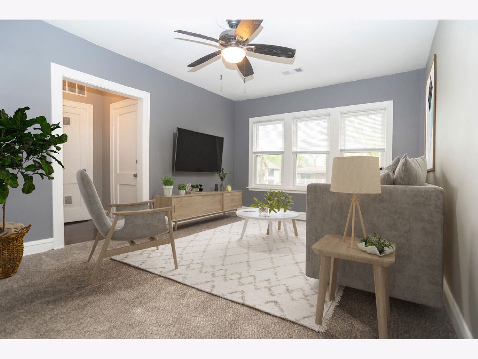
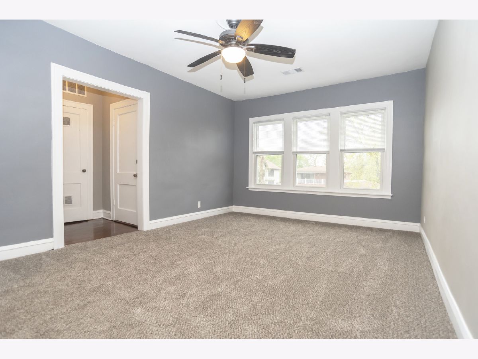
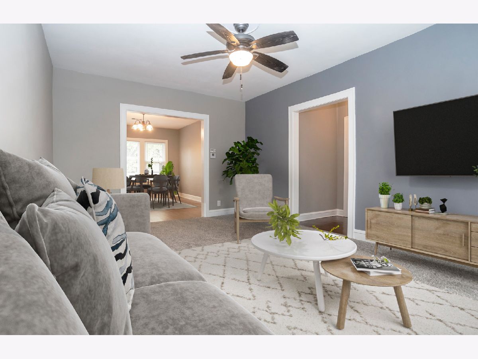
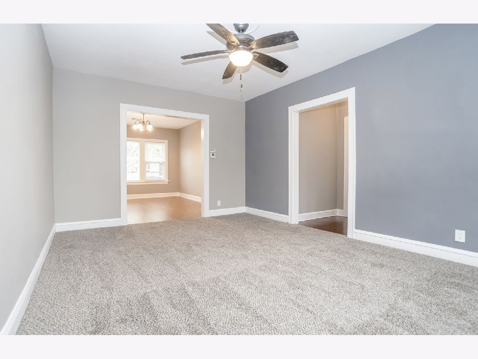
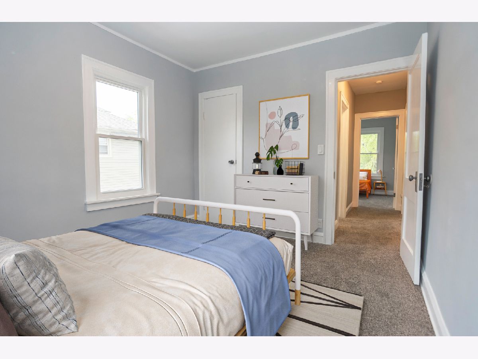
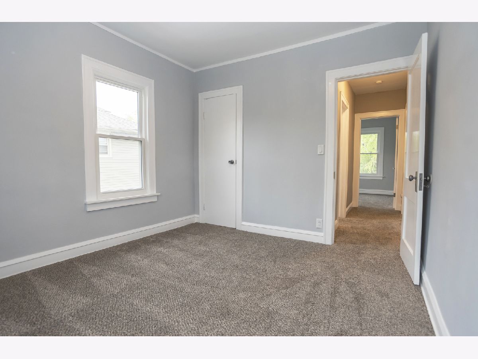
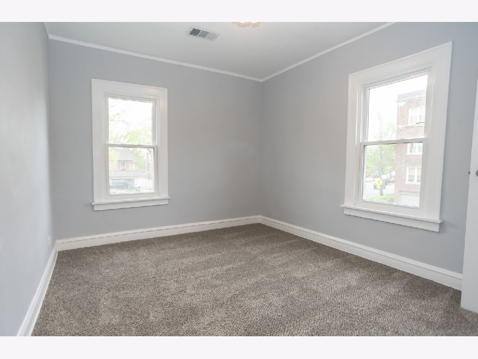
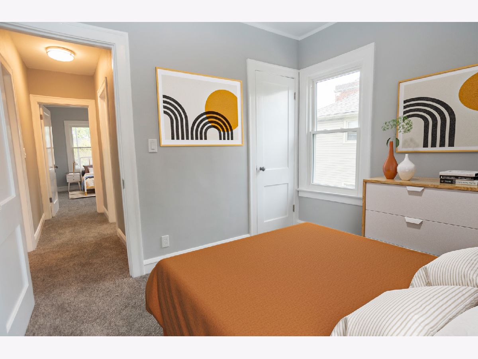
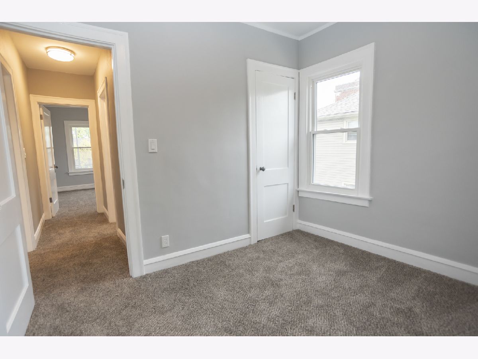
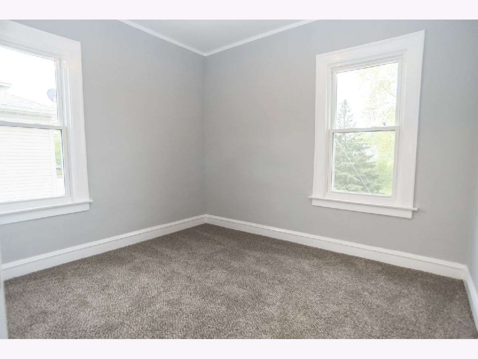
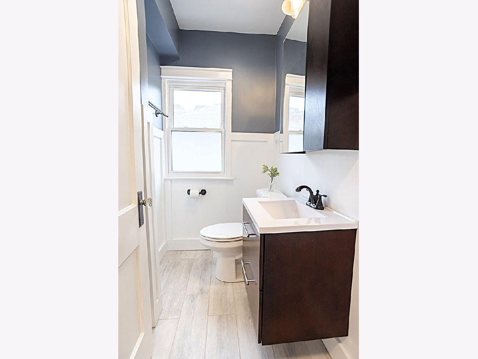
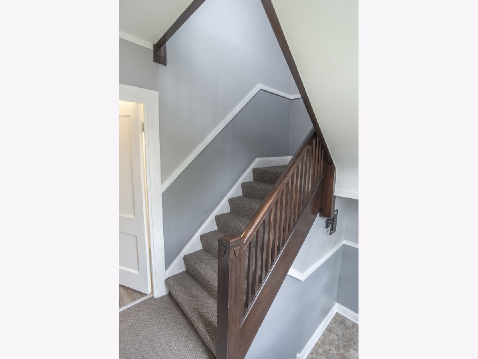
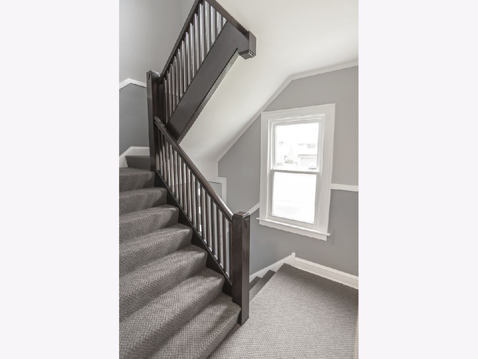
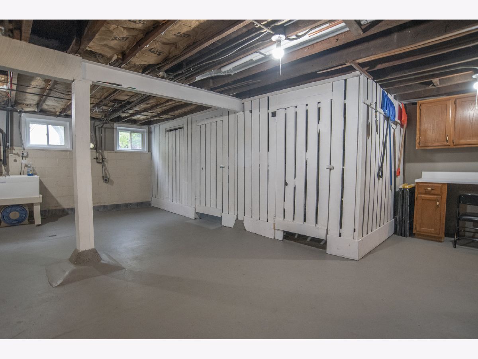
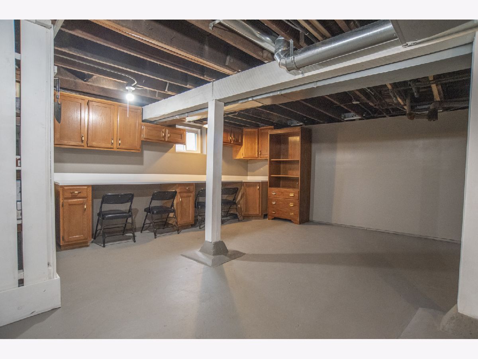
Room Specifics
Total Bedrooms: 2
Bedrooms Above Ground: 2
Bedrooms Below Ground: 0
Dimensions: —
Floor Type: —
Full Bathrooms: 1
Bathroom Amenities: —
Bathroom in Basement: 0
Rooms: —
Basement Description: —
Other Specifics
| — | |
| — | |
| — | |
| — | |
| — | |
| 61X51X69X39 | |
| — | |
| — | |
| — | |
| — | |
| Not in DB | |
| — | |
| — | |
| — | |
| — |
Tax History
| Year | Property Taxes |
|---|
Contact Agent
Contact Agent
Listing Provided By
@properties Christie's International Real Estate


