619 Morningside Drive, Naperville, Illinois 60563
$2,600
|
Rented
|
|
| Status: | Rented |
| Sqft: | 1,512 |
| Cost/Sqft: | $0 |
| Beds: | 3 |
| Baths: | 2 |
| Year Built: | 1984 |
| Property Taxes: | $0 |
| Days On Market: | 1951 |
| Lot Size: | 0,00 |
Description
Picture perfect! Walk to town, train, schools. Move-in ready. Recent renovations include: Beautiful white kitchen with granite and stainless, updated bathrooms, newer floors, carpet, paint, newer windows, newer roof, furnace, and CAC. Interior lot features newer fence enclosing private rear yard not backing to busy street. Freshly dry-walled and painted oversized two-car garage. LAWN CARE INCLUDED.
Property Specifics
| Residential Rental | |
| — | |
| — | |
| 1984 | |
| Full | |
| — | |
| No | |
| — |
| Du Page | |
| Miledge Farm | |
| — / — | |
| — | |
| Lake Michigan,Public | |
| Public Sewer, Sewer-Storm | |
| 10857404 | |
| — |
Nearby Schools
| NAME: | DISTRICT: | DISTANCE: | |
|---|---|---|---|
|
Grade School
Naper Elementary School |
203 | — | |
|
Middle School
Washington Junior High School |
203 | Not in DB | |
|
High School
Naperville North High School |
203 | Not in DB | |
Property History
| DATE: | EVENT: | PRICE: | SOURCE: |
|---|---|---|---|
| 20 Jun, 2016 | Sold | $280,000 | MRED MLS |
| 25 Apr, 2016 | Under contract | $299,900 | MRED MLS |
| — | Last price change | $319,900 | MRED MLS |
| 7 Apr, 2016 | Listed for sale | $319,900 | MRED MLS |
| 7 Oct, 2016 | Under contract | $0 | MRED MLS |
| 3 Sep, 2016 | Listed for sale | $0 | MRED MLS |
| 16 Jul, 2018 | Under contract | $0 | MRED MLS |
| 22 Jun, 2018 | Listed for sale | $0 | MRED MLS |
| 27 Sep, 2019 | Under contract | $0 | MRED MLS |
| 6 Sep, 2019 | Listed for sale | $0 | MRED MLS |
| 16 Sep, 2020 | Under contract | $0 | MRED MLS |
| 14 Sep, 2020 | Listed for sale | $0 | MRED MLS |
| 19 Nov, 2022 | Under contract | $0 | MRED MLS |
| 20 Oct, 2022 | Listed for sale | $0 | MRED MLS |
| 16 May, 2023 | Under contract | $0 | MRED MLS |
| 16 May, 2023 | Listed for sale | $0 | MRED MLS |
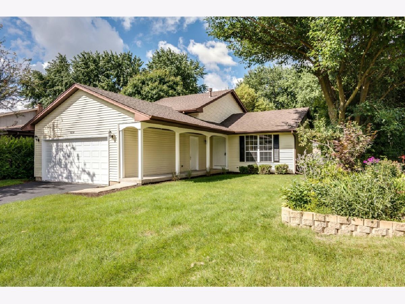
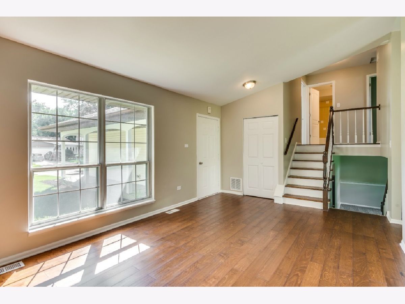
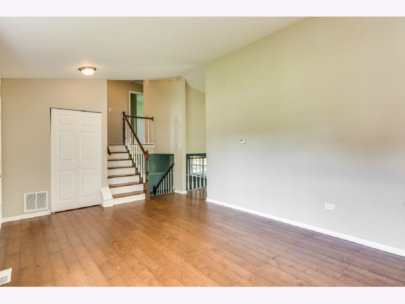
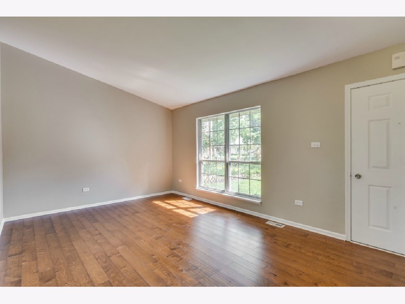
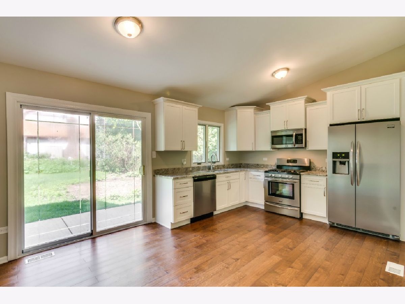
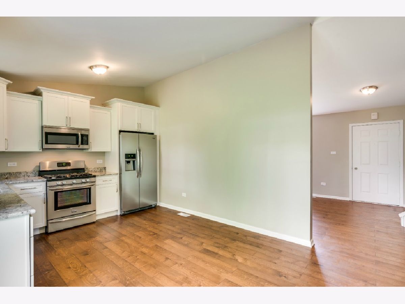
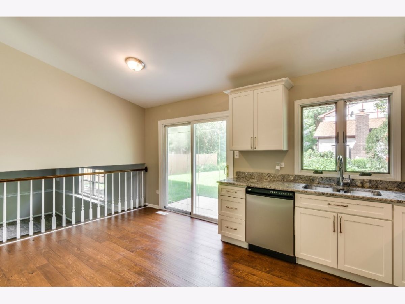
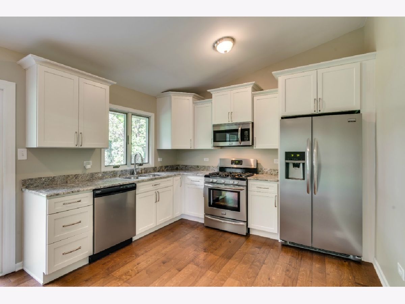
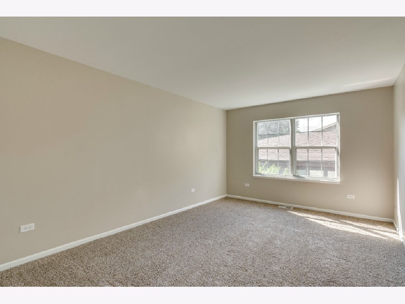
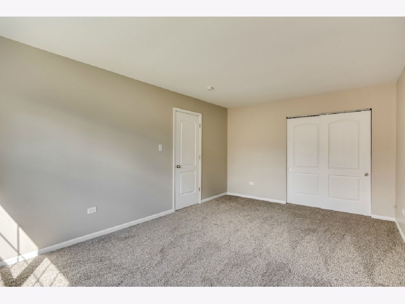
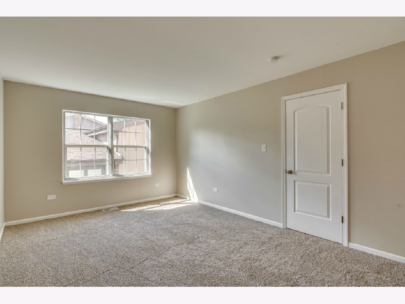
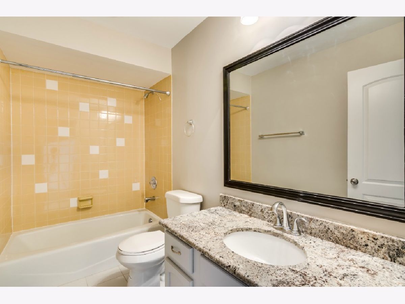
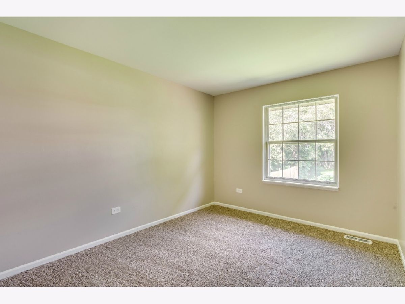
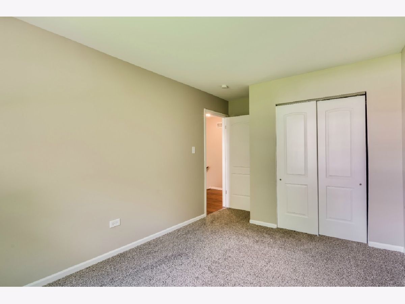
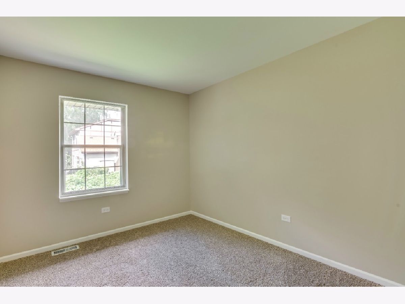
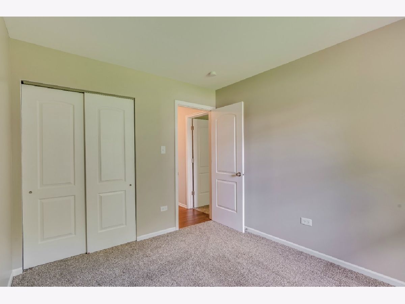
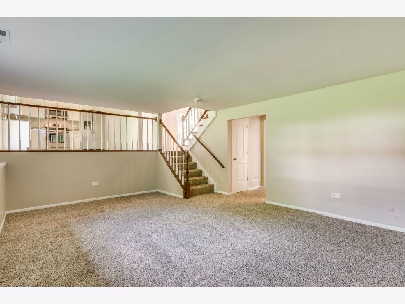
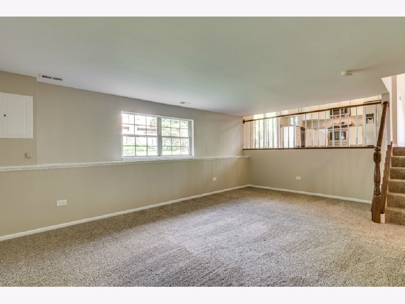
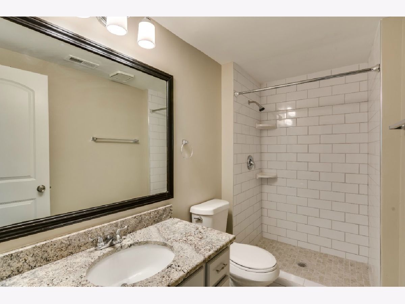
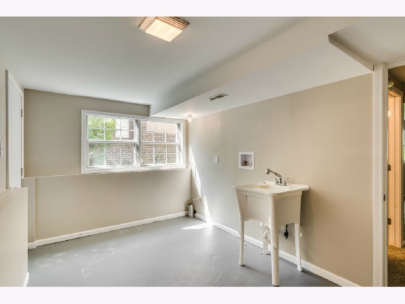
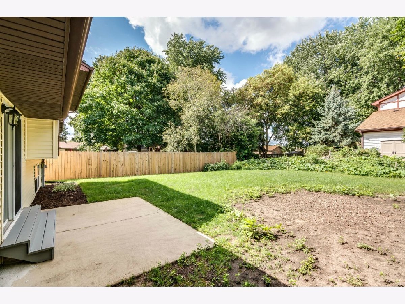
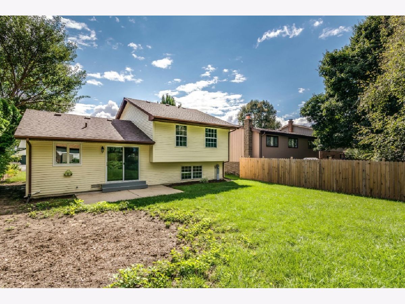
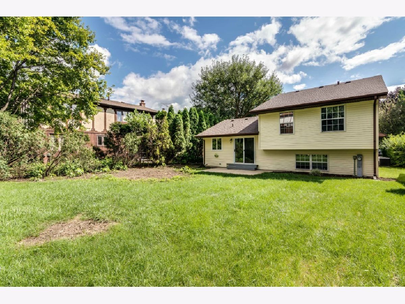
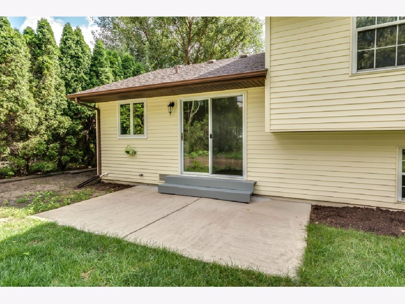
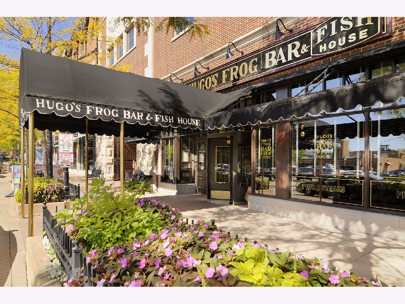
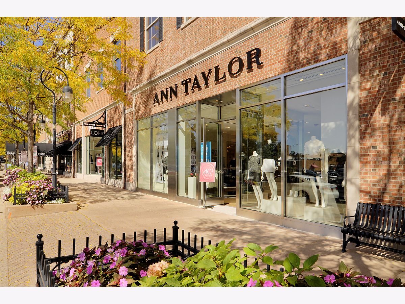
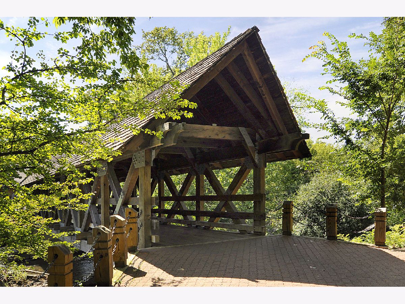
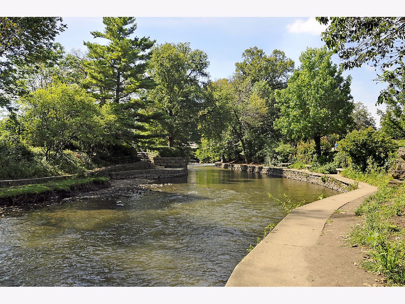
Room Specifics
Total Bedrooms: 3
Bedrooms Above Ground: 3
Bedrooms Below Ground: 0
Dimensions: —
Floor Type: Carpet
Dimensions: —
Floor Type: Carpet
Full Bathrooms: 2
Bathroom Amenities: —
Bathroom in Basement: 1
Rooms: No additional rooms
Basement Description: Crawl,Sub-Basement
Other Specifics
| 2 | |
| Concrete Perimeter | |
| Asphalt | |
| Patio | |
| Fenced Yard,Landscaped | |
| 50 X 138 X 50 X 130 | |
| — | |
| — | |
| Vaulted/Cathedral Ceilings, Wood Laminate Floors, Laundry Hook-Up in Unit | |
| Range, Microwave, Dishwasher, Refrigerator, Washer, Dryer, Stainless Steel Appliance(s) | |
| Not in DB | |
| — | |
| — | |
| Park | |
| — |
Tax History
| Year | Property Taxes |
|---|---|
| 2016 | $4,524 |
Contact Agent
Contact Agent
Listing Provided By
john greene, Realtor


