620 Geneva Court, Indian Creek, Illinois 60061
$2,700
|
Rented
|
|
| Status: | Rented |
| Sqft: | 2,672 |
| Cost/Sqft: | $0 |
| Beds: | 4 |
| Baths: | 3 |
| Year Built: | 2004 |
| Property Taxes: | $0 |
| Days On Market: | 2122 |
| Lot Size: | 0,00 |
Description
Beautiful Single-Family Rental. Exceptional 4 bedrooms, 2.5 baths, on a quiet cul-de-sac in the desired the Courts of Indian Creek in a maintenance-free living..... Wonderful floor plan offering open living. Solid Santos Moghany hardwood floors are throughout the first floor. The front living room and dining room are perfect for entertaining. Expansive family room with a gorgeous fireplace. Spacious kitchen with all stainless steel appliances, an abundance of cabinet space for plenty of storage, eat-in breakfast area, and glass slider leading to the secluded Trex deck. Second floor large master with ensuite fully equipped with double vanities, oversized soaking tub, and separate shower. Three additional bedrooms and a hall bath complete this great space. A definite must-see!! *No Pets* No Smoking*
Property Specifics
| Residential Rental | |
| — | |
| — | |
| 2004 | |
| Full | |
| — | |
| No | |
| — |
| Lake | |
| — | |
| — / — | |
| — | |
| Public | |
| Public Sewer | |
| 10682950 | |
| — |
Nearby Schools
| NAME: | DISTRICT: | DISTANCE: | |
|---|---|---|---|
|
Grade School
Hawthorn Elementary School (sout |
73 | — | |
|
Middle School
Hawthorn Middle School South |
73 | Not in DB | |
|
High School
Mundelein Cons High School |
120 | Not in DB | |
Property History
| DATE: | EVENT: | PRICE: | SOURCE: |
|---|---|---|---|
| 8 May, 2020 | Under contract | $0 | MRED MLS |
| 3 Apr, 2020 | Listed for sale | $0 | MRED MLS |
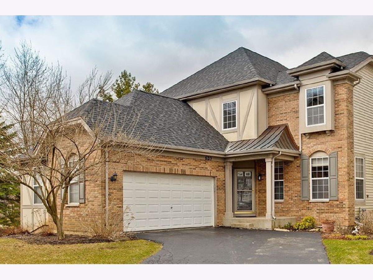
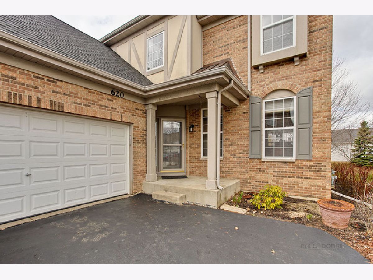
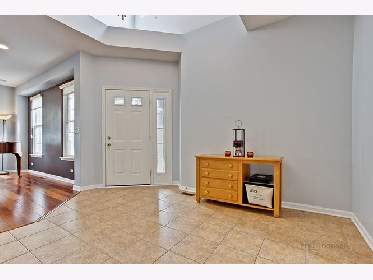
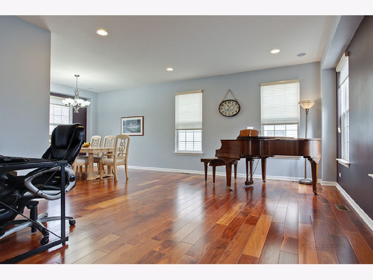
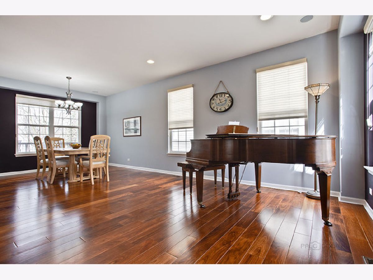
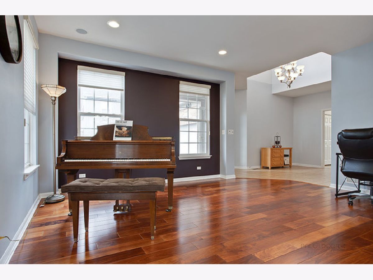
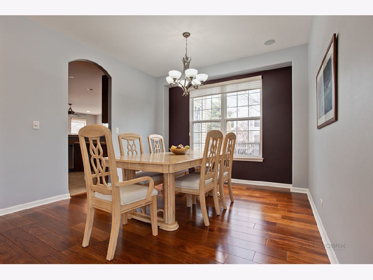
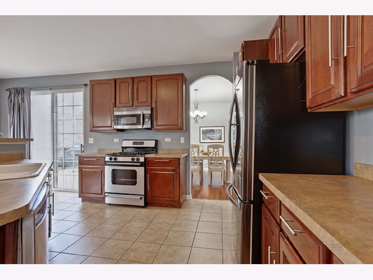
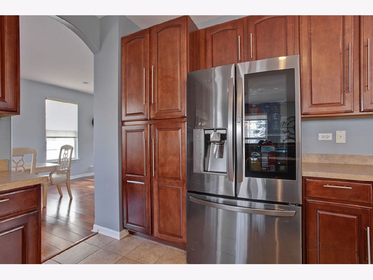
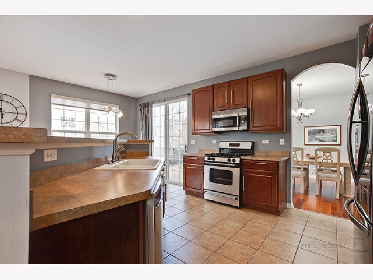
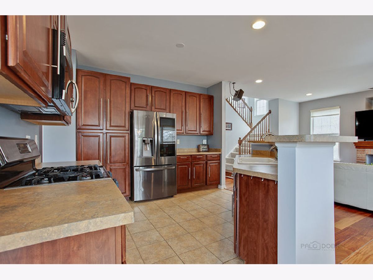
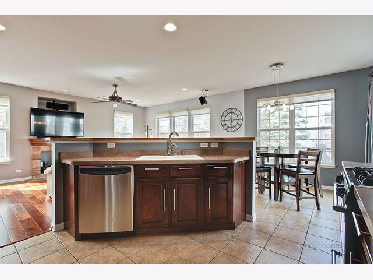
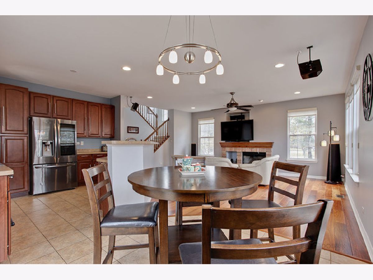
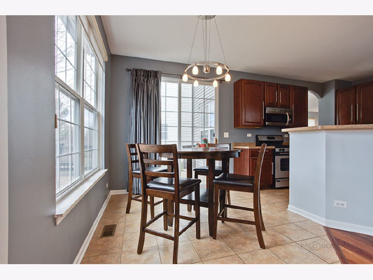
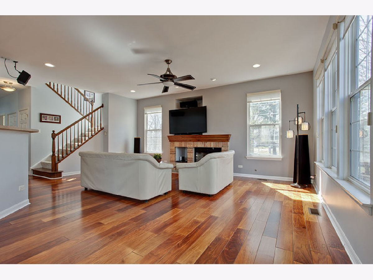
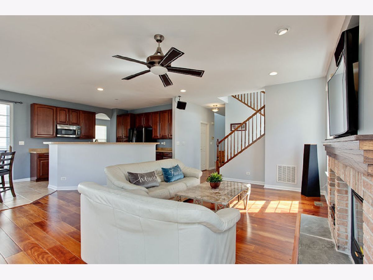
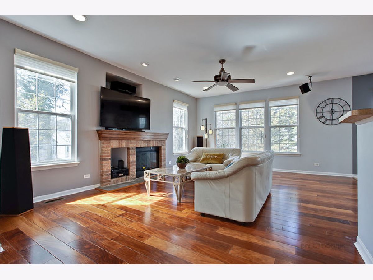
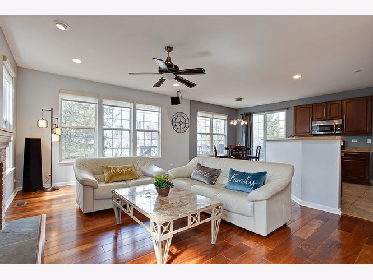
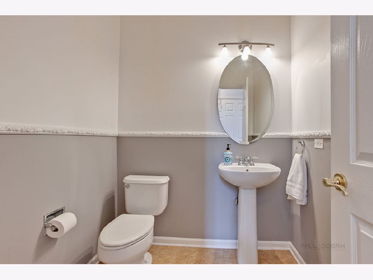
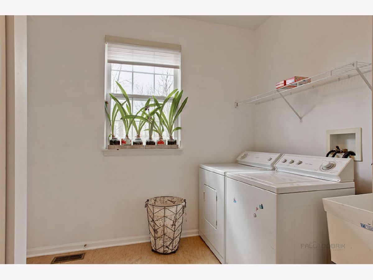
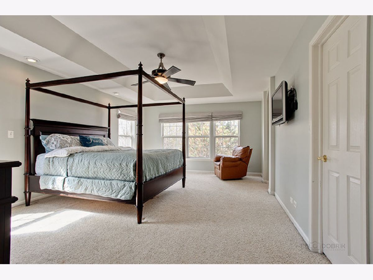
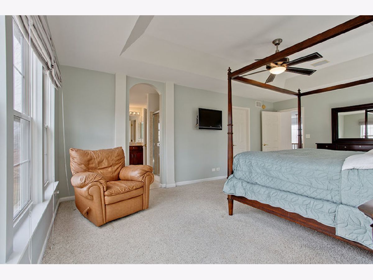
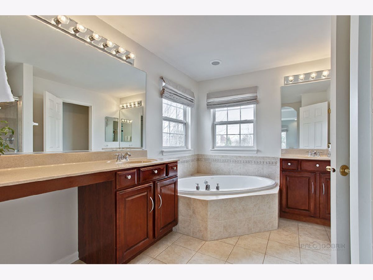
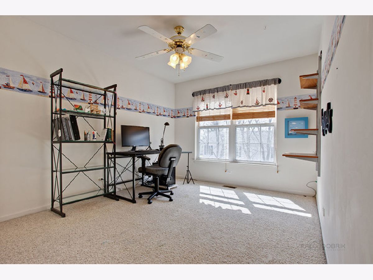
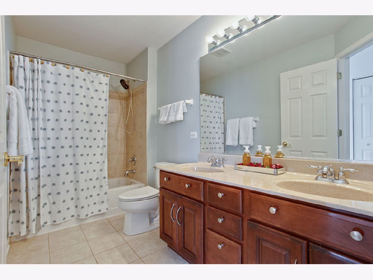
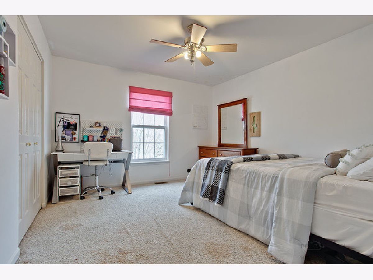
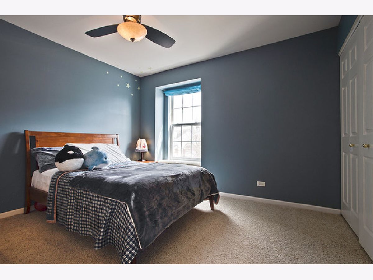
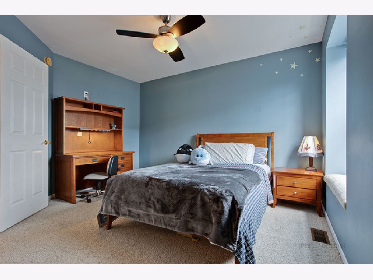
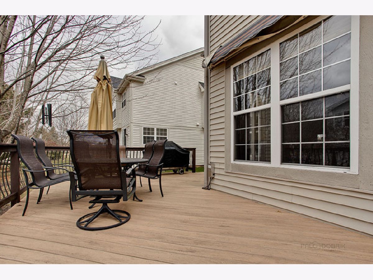
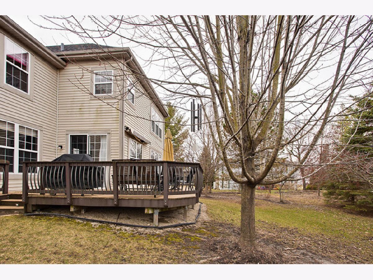
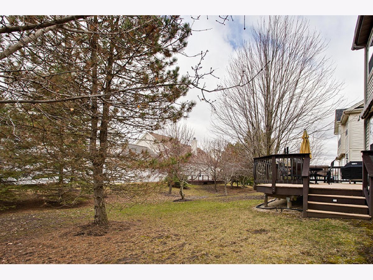
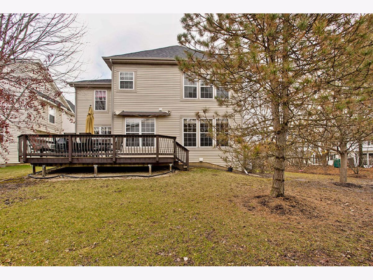
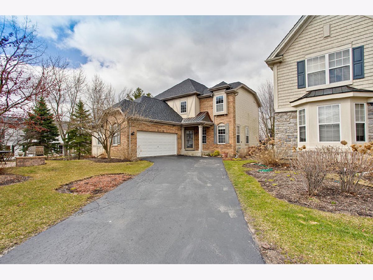
Room Specifics
Total Bedrooms: 4
Bedrooms Above Ground: 4
Bedrooms Below Ground: 0
Dimensions: —
Floor Type: Carpet
Dimensions: —
Floor Type: Carpet
Dimensions: —
Floor Type: Carpet
Full Bathrooms: 3
Bathroom Amenities: Separate Shower,Double Sink,Soaking Tub
Bathroom in Basement: 0
Rooms: Eating Area
Basement Description: Unfinished
Other Specifics
| 2 | |
| — | |
| Asphalt | |
| Deck, Storms/Screens | |
| Cul-De-Sac | |
| 14X29X36X87X53X69X32 | |
| — | |
| Full | |
| Hardwood Floors, First Floor Laundry | |
| Range, Microwave, Dishwasher, Refrigerator, Washer, Dryer, Disposal, Stainless Steel Appliance(s) | |
| Not in DB | |
| — | |
| — | |
| — | |
| Attached Fireplace Doors/Screen, Gas Log, Gas Starter |
Tax History
| Year | Property Taxes |
|---|
Contact Agent
Contact Agent
Listing Provided By
RE/MAX Suburban


