6202 Flagg Creek Lane, Western Springs, Illinois 60558
$6,000
|
Rented
|
|
| Status: | Rented |
| Sqft: | 3,049 |
| Cost/Sqft: | $0 |
| Beds: | 3 |
| Baths: | 4 |
| Year Built: | 2025 |
| Property Taxes: | $0 |
| Days On Market: | 161 |
| Lot Size: | 0,00 |
Description
Welcome to this stunning brand-new townhouse located in the highly sought-after Timber Trails subdivision of Western Springs. This beautifully designed 3-bedroom, 3.5-bath home blends timeless elegance with modern convenience. Step inside to discover gleaming hardwood floors throughout the main level and an abundance of natural light that fills every corner. The inviting foyer opens to a spacious, open-concept layout that's perfect for both everyday living and entertaining. Relax in the cozy family room, host gatherings in the elegant dining area enhanced with custom millwork, or enjoy casual meals at the island in your designer chef's kitchen. Outfitted with stainless steel appliances, white quartz countertops, and custom soft-close cabinetry, the kitchen is truly the heart of the home. A stylish powder room completes the main level. Upstairs, you'll find three generously sized bedrooms, including a luxurious primary suite featuring dual walk-in closets and a spa-like bathroom with double vanities and a walk-in shower. The second-floor laundry room-complete with a utility sink-adds convenience to your daily routine. The fully finished walkout basement offers even more living space, featuring a spacious rec room with sliding glass doors that lead to a brick paver patio, flooding the space with natural light. This level also includes a full bath, a dry bar with a beverage cooler, and an island perfect for entertaining. An attached two-car garage offers ample storage and convenience. Ideally located in the heart of Western Springs, this exceptional townhome offers style, comfort, and a prime location-everything you've been looking for!
Property Specifics
| Residential Rental | |
| 2 | |
| — | |
| 2025 | |
| — | |
| — | |
| No | |
| — |
| Cook | |
| — | |
| — / — | |
| — | |
| — | |
| — | |
| 12414224 | |
| — |
Nearby Schools
| NAME: | DISTRICT: | DISTANCE: | |
|---|---|---|---|
|
Grade School
Highlands Elementary School |
106 | — | |
|
Middle School
Highlands Middle School |
106 | Not in DB | |
|
High School
Lyons Twp High School |
204 | Not in DB | |
Property History
| DATE: | EVENT: | PRICE: | SOURCE: |
|---|---|---|---|
| 15 Jul, 2025 | Under contract | $0 | MRED MLS |
| 8 Jul, 2025 | Listed for sale | $0 | MRED MLS |
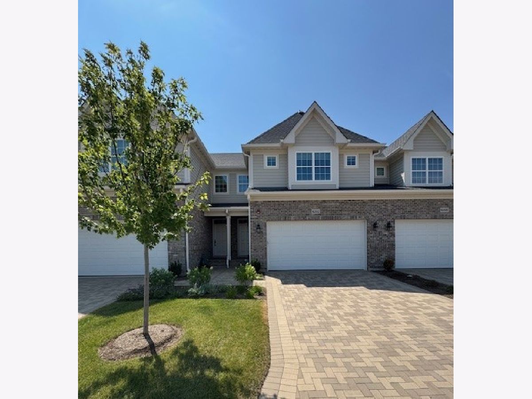
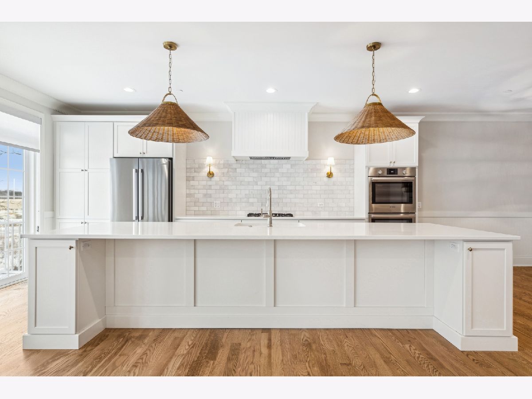
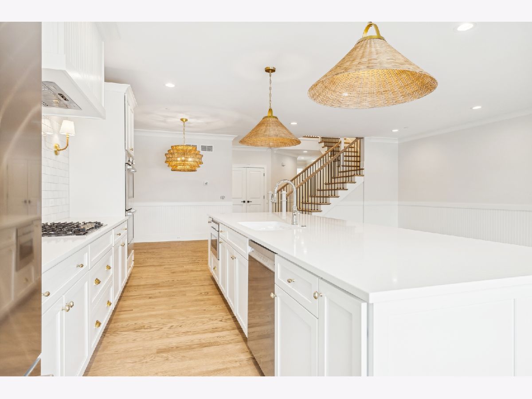
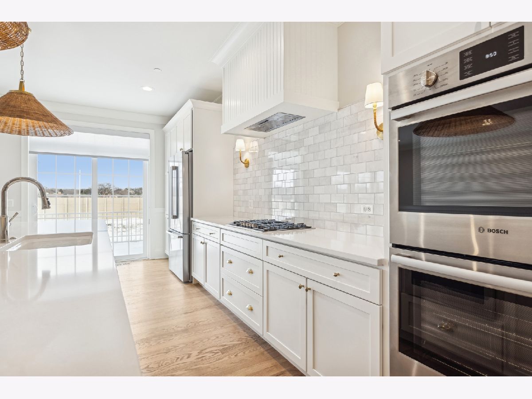
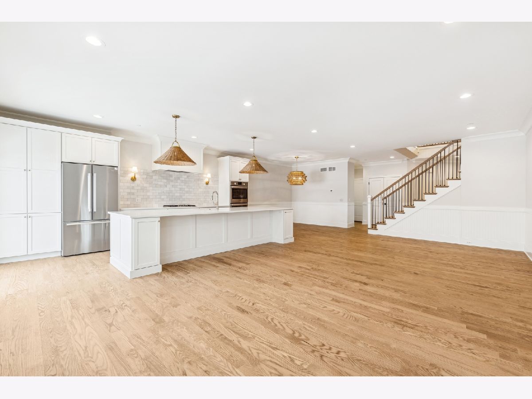
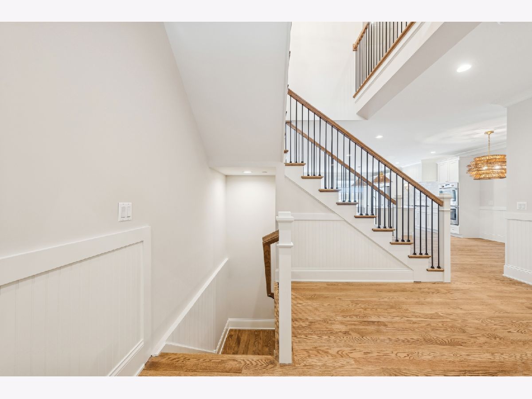
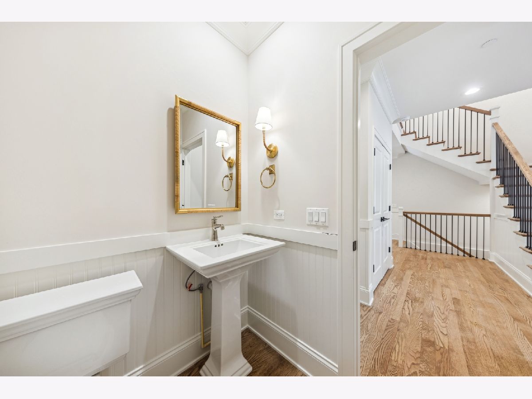
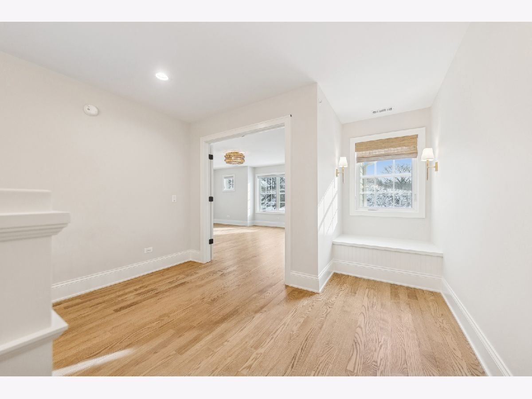
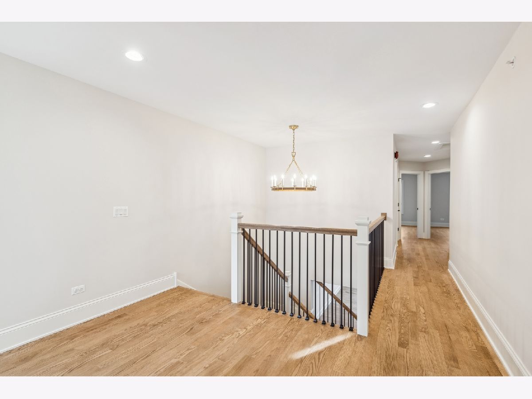
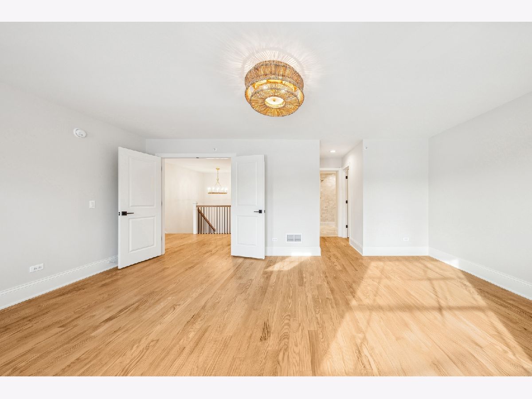
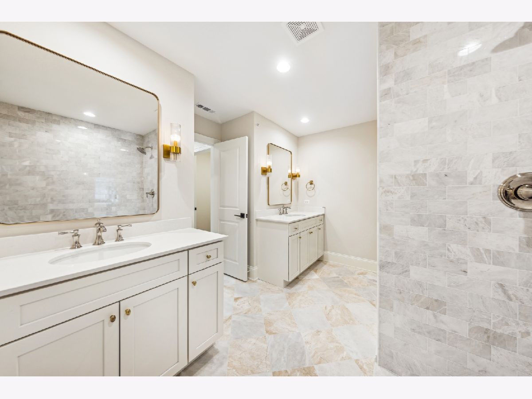
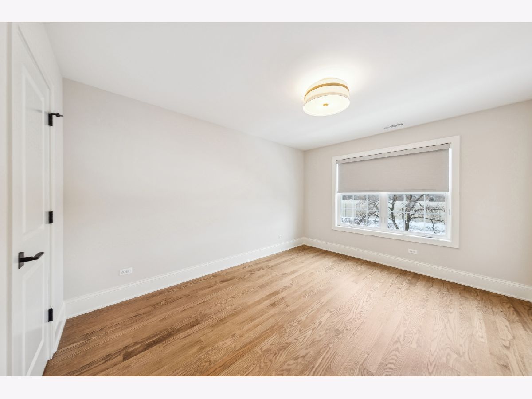
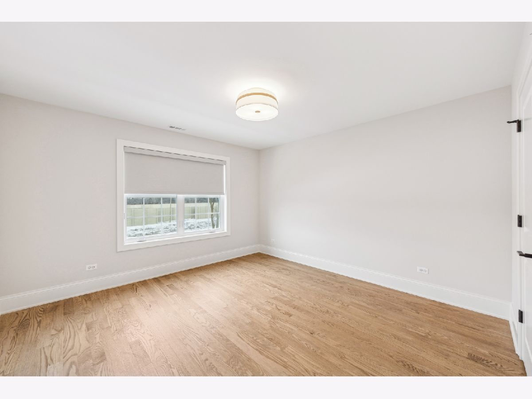
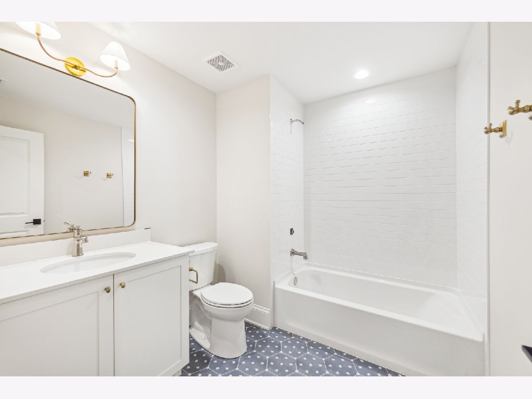
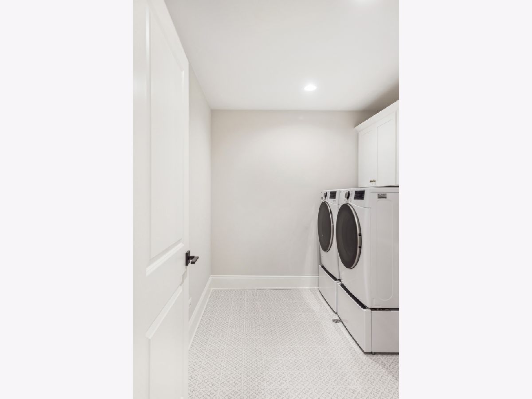
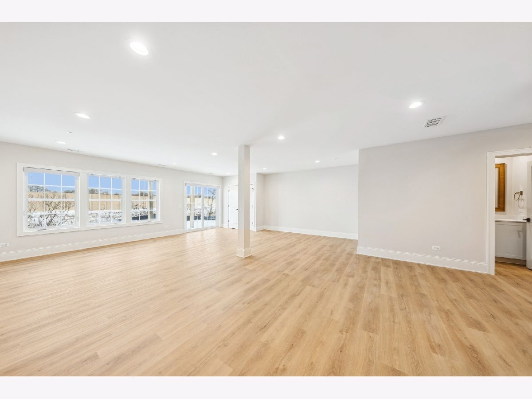
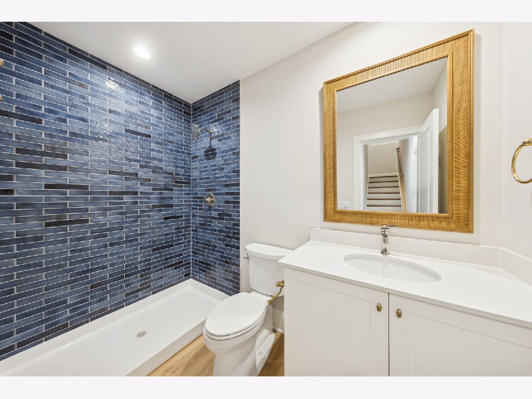
Room Specifics
Total Bedrooms: 3
Bedrooms Above Ground: 3
Bedrooms Below Ground: 0
Dimensions: —
Floor Type: —
Dimensions: —
Floor Type: —
Full Bathrooms: 4
Bathroom Amenities: —
Bathroom in Basement: 1
Rooms: —
Basement Description: —
Other Specifics
| 2 | |
| — | |
| — | |
| — | |
| — | |
| 0 | |
| — | |
| — | |
| — | |
| — | |
| Not in DB | |
| — | |
| — | |
| — | |
| — |
Tax History
| Year | Property Taxes |
|---|
Contact Agent
Contact Agent
Listing Provided By
Coldwell Banker Realty


