621 Hapsfield Lane, Buffalo Grove, Illinois 60089
$1,500
|
Rented
|
|
| Status: | Rented |
| Sqft: | 1,000 |
| Cost/Sqft: | $0 |
| Beds: | 2 |
| Baths: | 2 |
| Year Built: | 1989 |
| Property Taxes: | $0 |
| Days On Market: | 1597 |
| Lot Size: | 0,00 |
Description
REMODELED 2019, NEW KITCHEN CABINETS, GRANITE THROUGHOUT, NEWER WINDOWS, DOORS,NEW WASHER & DRYER, FURNACE, OAK DOORS, TRIM & CABINETS. LARGE BALCONY EXTENDS TO LIVING ROOM AND BEDROOM W/CERAMIC FLOORS IN KITCHEN + BATH. LARGE REFRIGERATOR, VERY PLUSH!! HEATED GARAGE SPACE, ELEVATOR BUILDING, WILL NOT LAST LONG, APPLICANT NEEDS 700 CREDIT OR BETTER, GOOD INCOME, 2 YEAR LEASE, AVAILABLE SEPT 1
Property Specifics
| Residential Rental | |
| 3 | |
| — | |
| 1989 | |
| None | |
| — | |
| No | |
| — |
| Cook | |
| Chatham East | |
| — / — | |
| — | |
| Lake Michigan | |
| Public Sewer | |
| 11204894 | |
| — |
Nearby Schools
| NAME: | DISTRICT: | DISTANCE: | |
|---|---|---|---|
|
High School
Buffalo Grove High School |
214 | Not in DB | |
Property History
| DATE: | EVENT: | PRICE: | SOURCE: |
|---|---|---|---|
| 11 Oct, 2016 | Under contract | $0 | MRED MLS |
| 20 Sep, 2016 | Listed for sale | $0 | MRED MLS |
| 17 Jun, 2019 | Sold | $151,000 | MRED MLS |
| 8 May, 2019 | Under contract | $165,000 | MRED MLS |
| 7 Mar, 2019 | Listed for sale | $165,000 | MRED MLS |
| 19 Oct, 2021 | Under contract | $0 | MRED MLS |
| 31 Aug, 2021 | Listed for sale | $0 | MRED MLS |
| 3 Jun, 2023 | Under contract | $0 | MRED MLS |
| 25 May, 2023 | Listed for sale | $0 | MRED MLS |
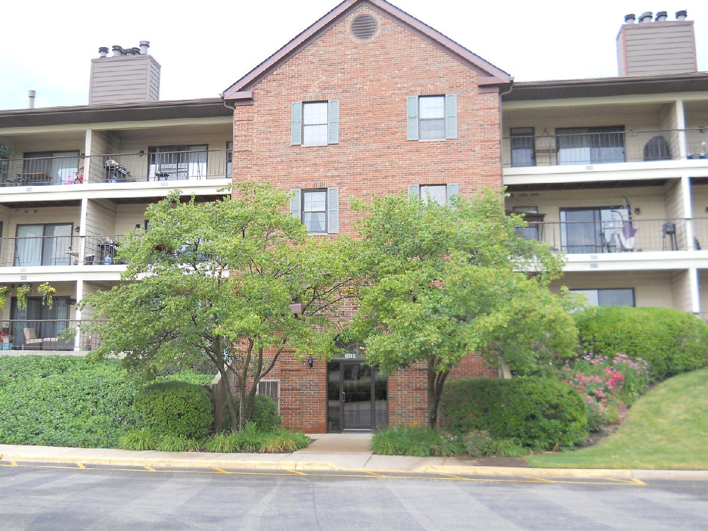
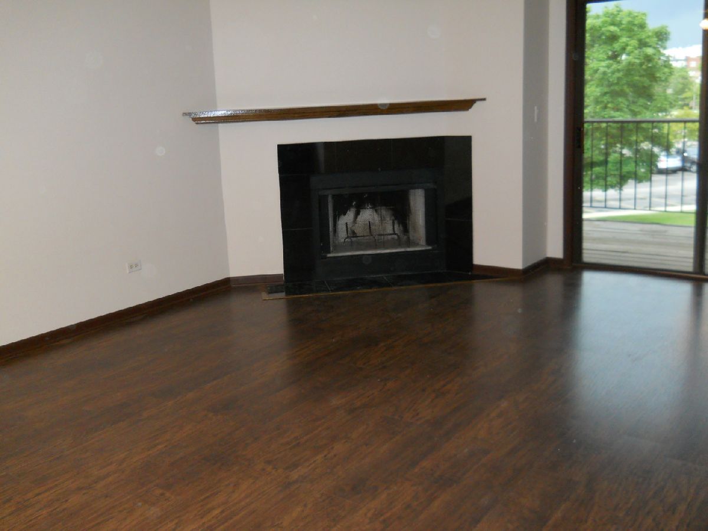
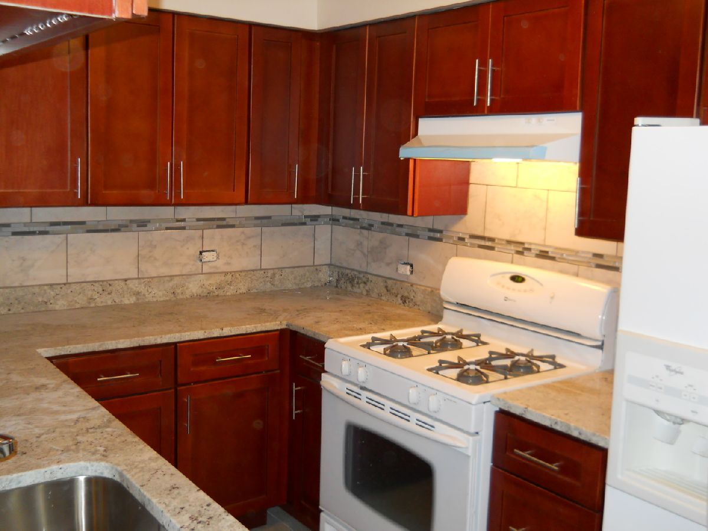
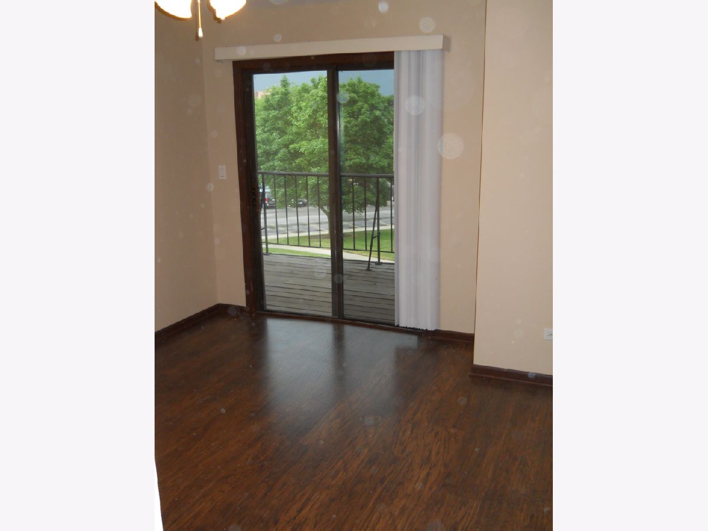
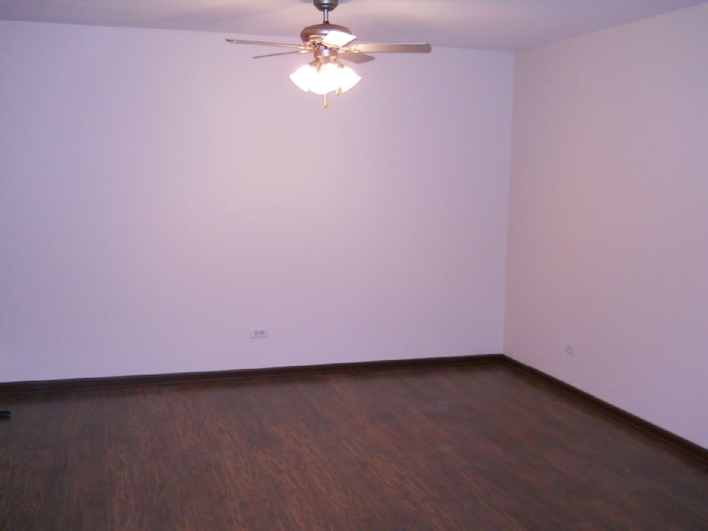
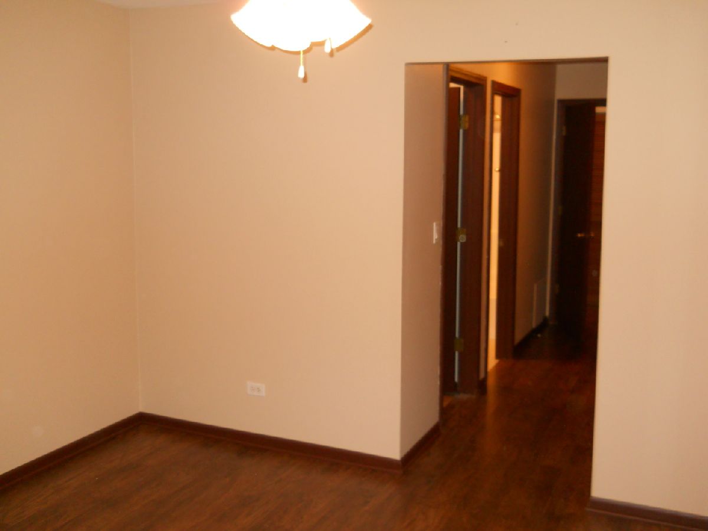
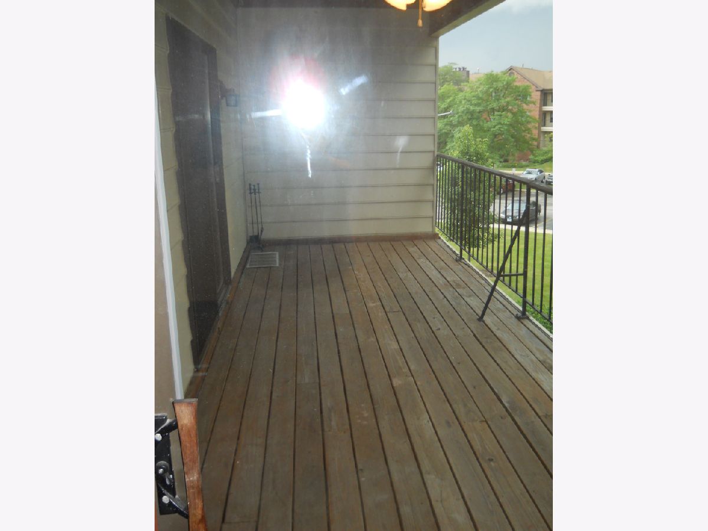
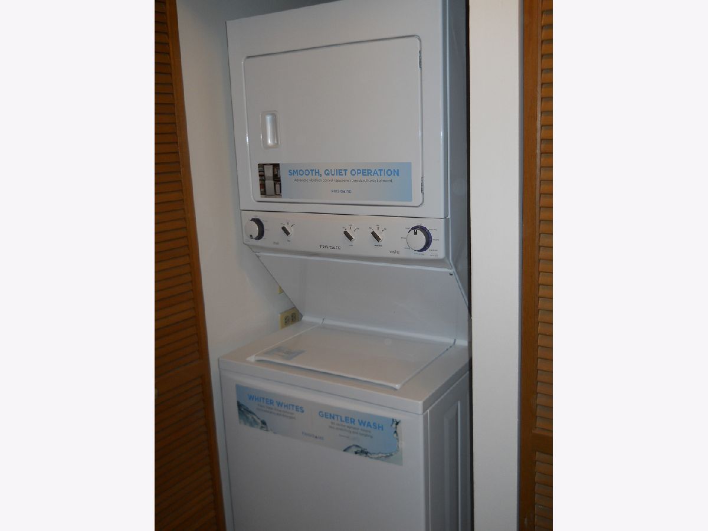
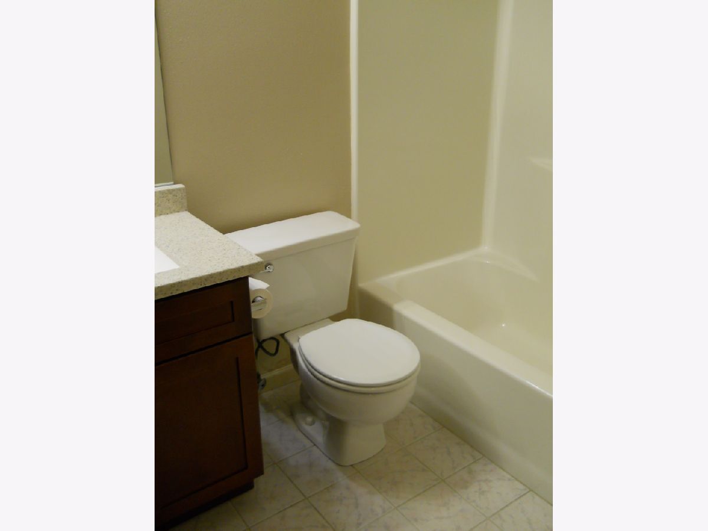
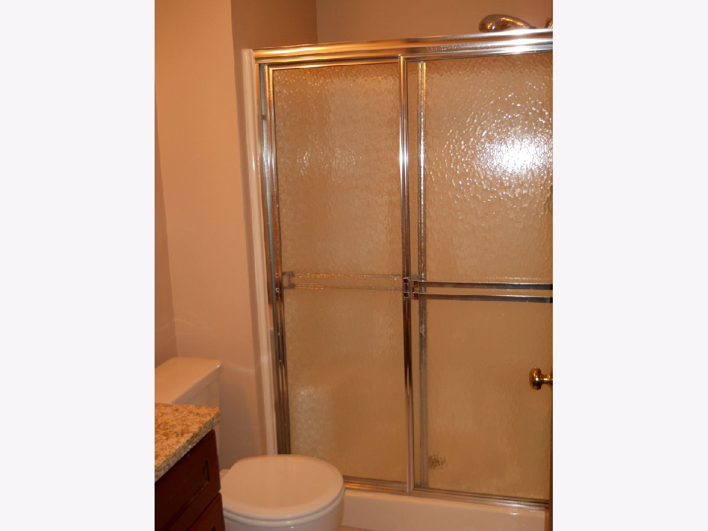
Room Specifics
Total Bedrooms: 2
Bedrooms Above Ground: 2
Bedrooms Below Ground: 0
Dimensions: —
Floor Type: Wood Laminate
Full Bathrooms: 2
Bathroom Amenities: Separate Shower,Soaking Tub
Bathroom in Basement: —
Rooms: No additional rooms
Basement Description: None
Other Specifics
| 1 | |
| Concrete Perimeter | |
| Asphalt | |
| Balcony, Storms/Screens, Outdoor Grill | |
| Park Adjacent,Water View | |
| PER SURVEY | |
| — | |
| Full | |
| Elevator, Wood Laminate Floors, Laundry Hook-Up in Unit | |
| Range, Microwave, Dishwasher, Refrigerator, Washer, Dryer, Disposal | |
| Not in DB | |
| — | |
| — | |
| Elevator(s), Storage, Park | |
| Wood Burning |
Tax History
| Year | Property Taxes |
|---|---|
| 2019 | $3,276 |
Contact Agent
Contact Agent
Listing Provided By
Cambridge Realty & Brokerage LLC


