6229 Tripp Avenue, Forest Glen, Chicago, Illinois 60646
$2,750
|
Rented
|
|
| Status: | Rented |
| Sqft: | 2,000 |
| Cost/Sqft: | $0 |
| Beds: | 2 |
| Baths: | 2 |
| Year Built: | 1954 |
| Property Taxes: | $0 |
| Days On Market: | 1228 |
| Lot Size: | 0,00 |
Description
Sauganash! Beautiful reverse layout ranch nestled on huge lot with side drive to attached 2 C Garage. Family room views wonderful large lot with two covered patio areas, pond and lovely landscaping. Owner to maintain lawn care. Underground sprinklers. Interior is freshly painted and ready to move in. Inviting slate foyer. Nicely updated eat in kitchen with stainless appliances and new dishwasher. Banquet size formal dining room. Two nice size main floor bedrooms with gleaming hardwood floors and updated full bath. Lower level offers two more bedrooms with deluxe bath with steam shower and great rec room. Lots of living space to enjoy. Available Dec. 1st. No pets. shown by appt. Tenant pays utilities and water bill.
Property Specifics
| Residential Rental | |
| — | |
| — | |
| 1954 | |
| — | |
| — | |
| No | |
| — |
| Cook | |
| Sauganash Park | |
| — / — | |
| — | |
| — | |
| — | |
| 11658343 | |
| — |
Nearby Schools
| NAME: | DISTRICT: | DISTANCE: | |
|---|---|---|---|
|
Grade School
Sauganash Elementary School |
299 | — | |
Property History
| DATE: | EVENT: | PRICE: | SOURCE: |
|---|---|---|---|
| 7 Feb, 2011 | Sold | $342,500 | MRED MLS |
| 6 Jan, 2011 | Under contract | $379,900 | MRED MLS |
| 6 Dec, 2010 | Listed for sale | $379,900 | MRED MLS |
| 9 Jun, 2016 | Sold | $189,900 | MRED MLS |
| 19 Apr, 2016 | Under contract | $189,900 | MRED MLS |
| 15 Apr, 2016 | Listed for sale | $189,900 | MRED MLS |
| 17 May, 2019 | Under contract | $0 | MRED MLS |
| 10 May, 2019 | Listed for sale | $0 | MRED MLS |
| 26 Jun, 2020 | Listed for sale | $0 | MRED MLS |
| 6 Nov, 2022 | Under contract | $0 | MRED MLS |
| 20 Oct, 2022 | Listed for sale | $0 | MRED MLS |
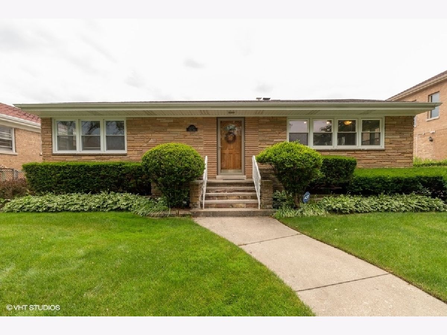
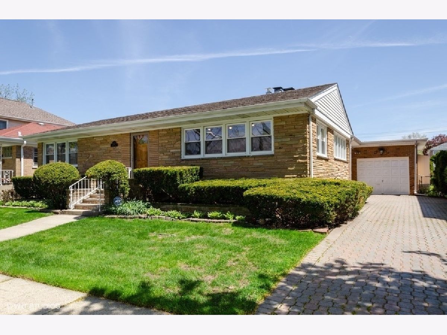
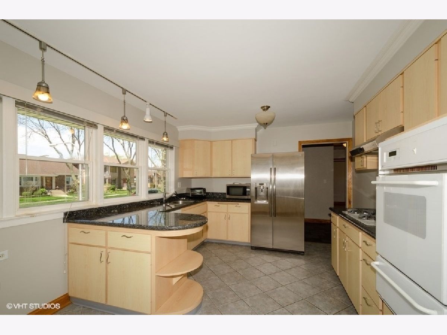
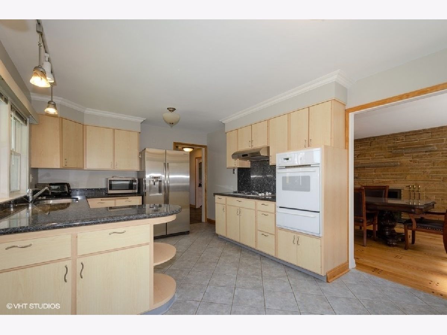
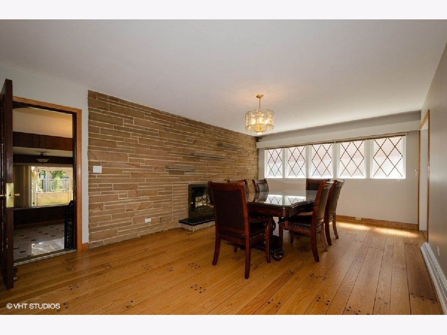
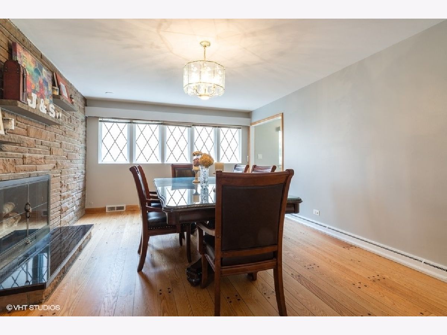
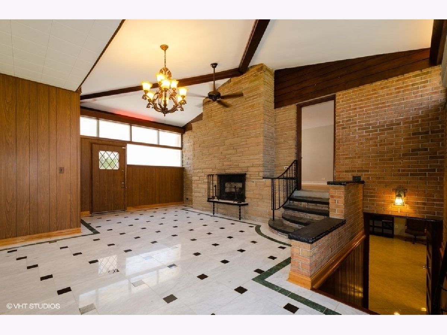
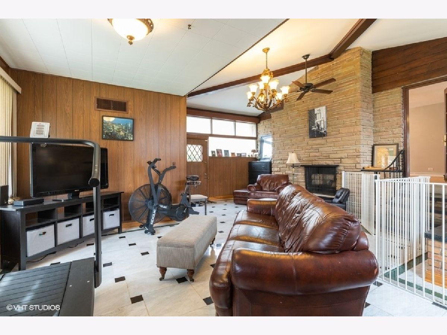
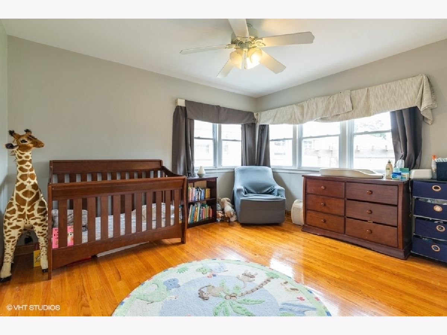
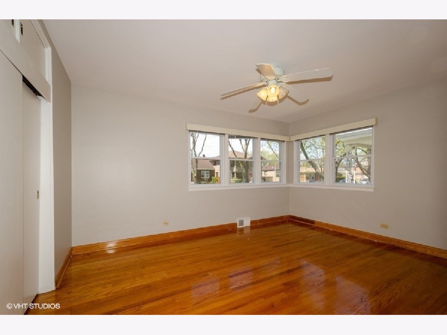
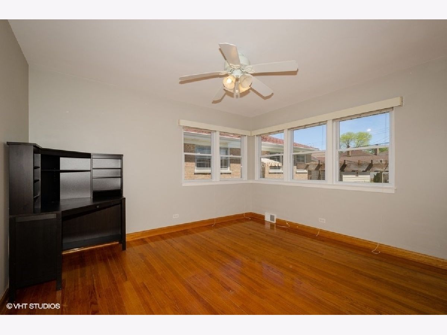
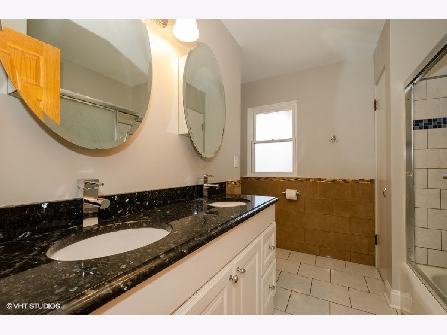
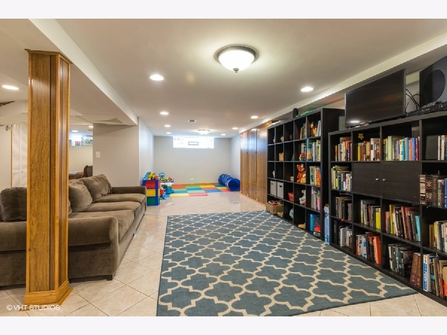
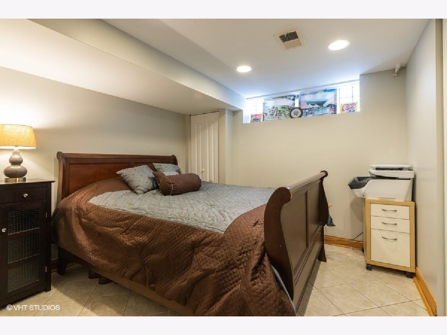
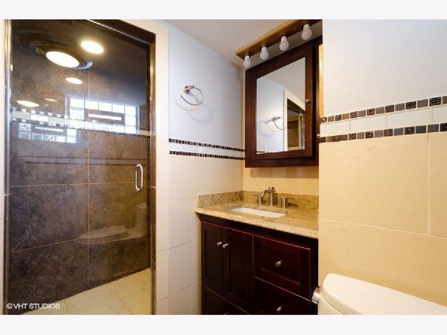
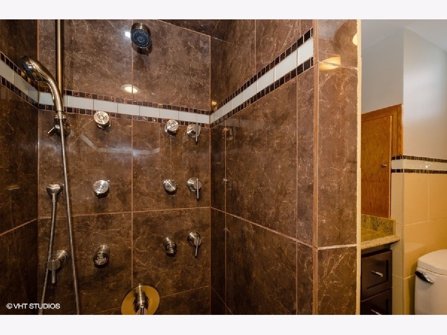
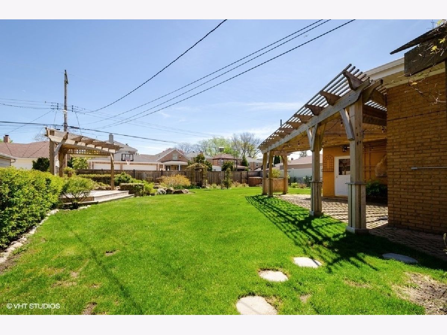
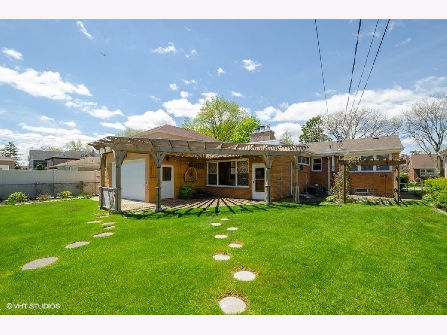
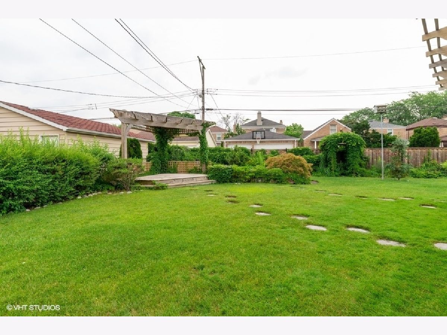
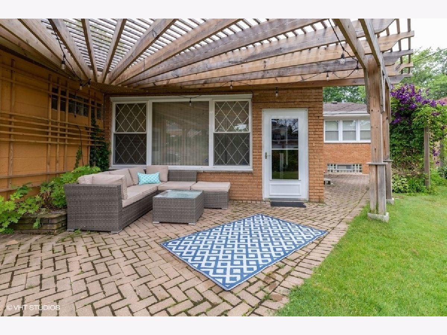
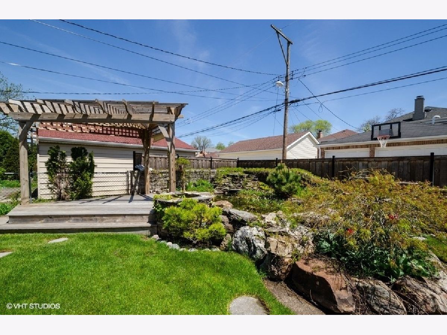
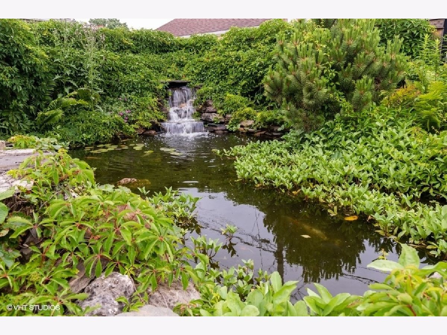
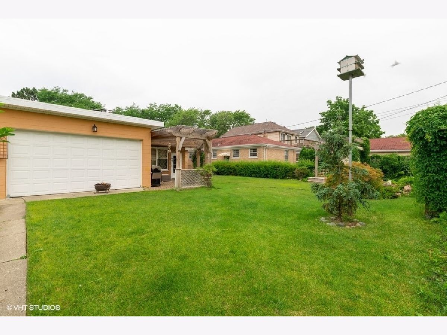
Room Specifics
Total Bedrooms: 4
Bedrooms Above Ground: 2
Bedrooms Below Ground: 2
Dimensions: —
Floor Type: —
Dimensions: —
Floor Type: —
Dimensions: —
Floor Type: —
Full Bathrooms: 2
Bathroom Amenities: Separate Shower,Steam Shower,Double Sink
Bathroom in Basement: 1
Rooms: —
Basement Description: Finished
Other Specifics
| 2 | |
| — | |
| Brick | |
| — | |
| — | |
| 66 X 124 | |
| — | |
| — | |
| — | |
| — | |
| Not in DB | |
| — | |
| — | |
| — | |
| — |
Tax History
| Year | Property Taxes |
|---|---|
| 2011 | $5,394 |
| 2016 | $2,698 |
Contact Agent
Contact Agent
Listing Provided By
Baird & Warner


