625 Webster Street, Algonquin, Illinois 60102
$1,995
|
Rented
|
|
| Status: | Rented |
| Sqft: | 1,152 |
| Cost/Sqft: | $0 |
| Beds: | 3 |
| Baths: | 2 |
| Year Built: | 1963 |
| Property Taxes: | $0 |
| Days On Market: | 1041 |
| Lot Size: | 0,00 |
Description
Available April 1, 2023 is this beautifully and recently remodeled over 1775 sq foot Quad -level home located in the Janka subdivision of Algonquin. This 3-bedroom 1.5 bath home is a must see!!! The main level features a living room, dining room, completely remodeled kitchen, and an office. Enjoy cooking in the remodeled kitchen with plenty of cabinets for your culinary necessities and ample amount of countertop space making every day meal prep a breeze! Adjoining dining room lets you stay connected with everyone whether you are in the kitchen or in the spacious living room. Sliding glass doors in the dining room lead you out to the enclosed porch that is perfect to enjoy your morning coffee, relax with a book, enjoy dinners that are bug free or watch as snowmen get built in your backyard! Main floor office/den for an at home office or home-schooling area. Head to the upper level to wind down for the night in the nicely sized primary bedroom that offers a double closet for all your belongings. Second and third bedrooms also located on the upper level and are comfortably sized. All bedrooms share the newly remodeled full-sized bathroom with custom tile and cabinetry. Enjoy the finished basement that offers a large 22x11 family room as well as a game room which you could easily use as an exercise room, craft room or playroom...the options are endless!!! Lower level also has glass sliding doors that lead you out to your large patio and semi-private backyard. No more lugging laundry to the laundromat as unit has a washer and dryer! 1.5 car attached garage offers extra storage for your toys & tools in addition to your vehicle. Fantastic location close to schools, library, parks, and pools. Located east of Route 31 for easy commuting purposes and in close proximity to shopping and dining. This home is a non-smoking/non-vaping home, including garage. Credit and background checks required on all occupants aged 18 & up. NO PETS ALLOWED.
Property Specifics
| Residential Rental | |
| — | |
| — | |
| 1963 | |
| — | |
| — | |
| No | |
| — |
| Mc Henry | |
| Janak | |
| — / — | |
| — | |
| — | |
| — | |
| 11713655 | |
| — |
Nearby Schools
| NAME: | DISTRICT: | DISTANCE: | |
|---|---|---|---|
|
Grade School
Eastview Elementary School |
300 | — | |
|
Middle School
Algonquin Middle School |
300 | Not in DB | |
|
High School
Dundee-crown High School |
300 | Not in DB | |
Property History
| DATE: | EVENT: | PRICE: | SOURCE: |
|---|---|---|---|
| 31 Aug, 2009 | Sold | $169,000 | MRED MLS |
| 14 Jul, 2009 | Under contract | $184,900 | MRED MLS |
| — | Last price change | $187,900 | MRED MLS |
| 16 Apr, 2009 | Listed for sale | $189,900 | MRED MLS |
| 23 Nov, 2021 | Under contract | $0 | MRED MLS |
| 5 Nov, 2021 | Listed for sale | $0 | MRED MLS |
| 8 Mar, 2023 | Under contract | $0 | MRED MLS |
| 6 Feb, 2023 | Listed for sale | $0 | MRED MLS |
| 21 Mar, 2025 | Under contract | $0 | MRED MLS |
| 7 Mar, 2025 | Listed for sale | $0 | MRED MLS |
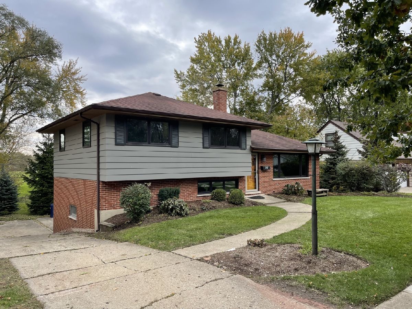
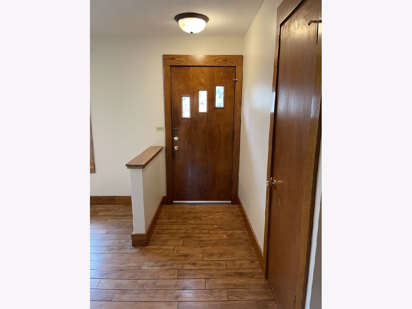
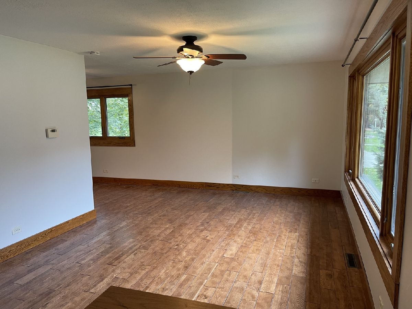
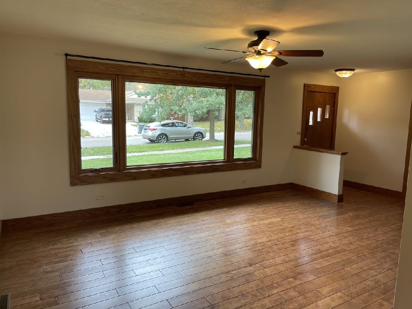
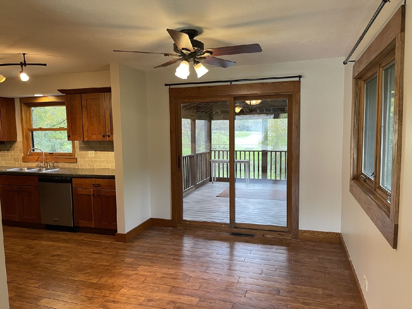
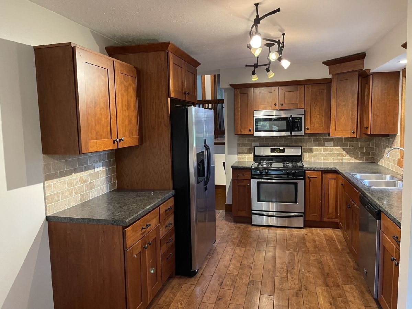
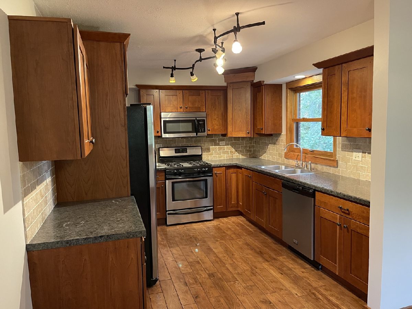
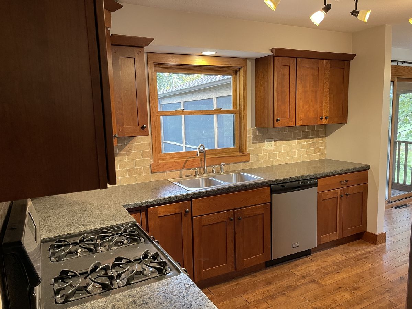
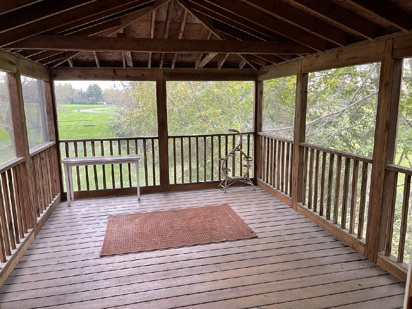
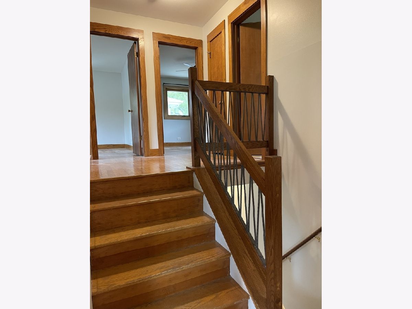
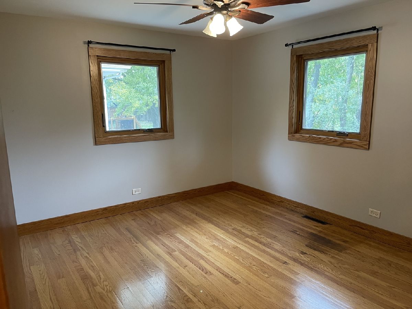
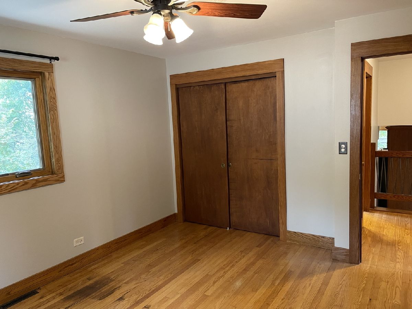
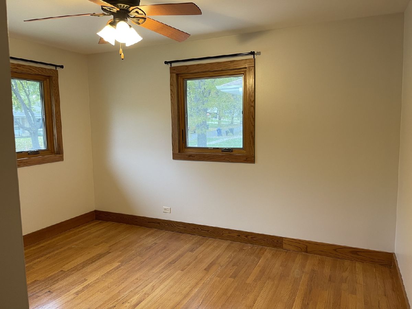
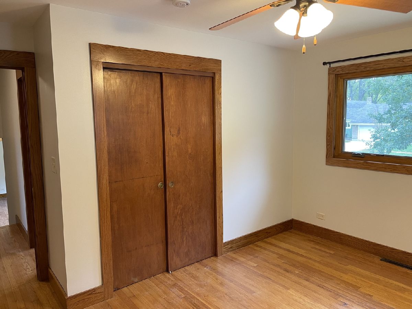
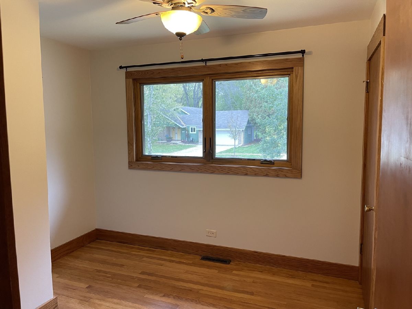
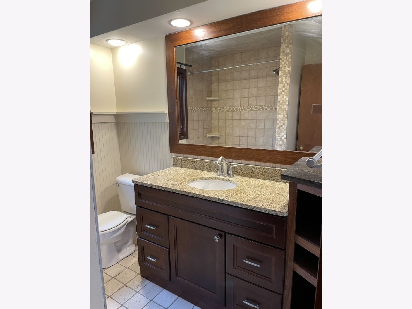
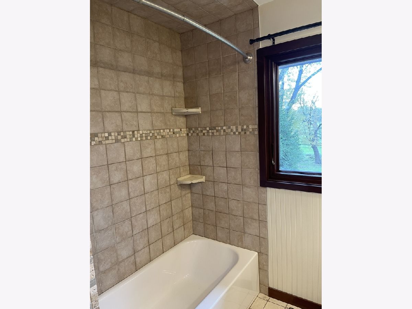
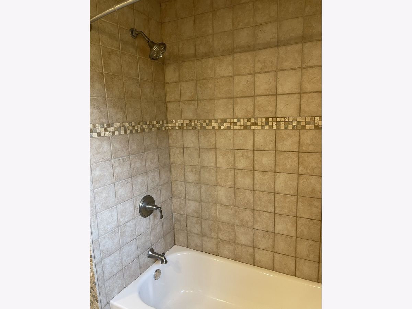
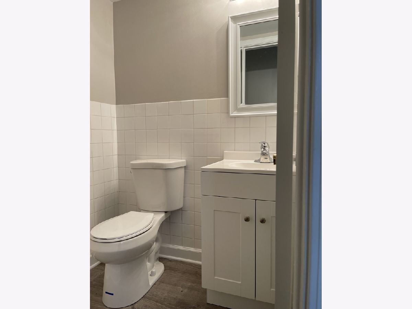
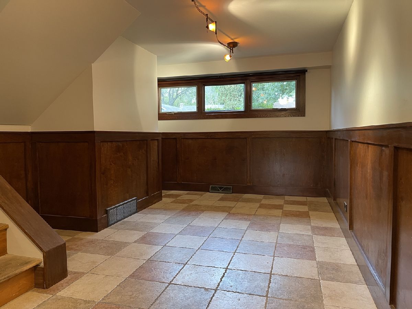
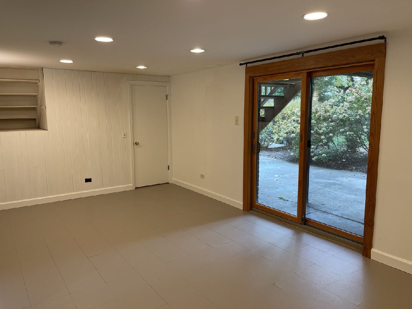
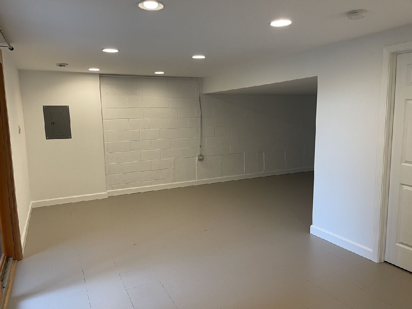
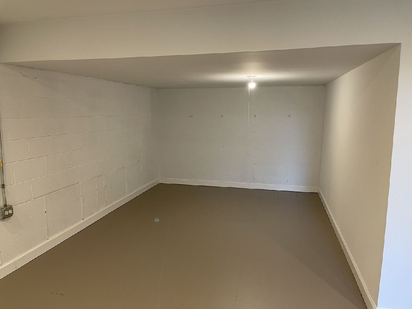
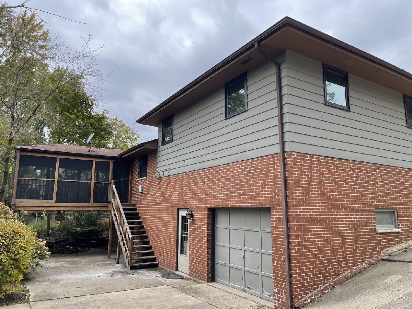
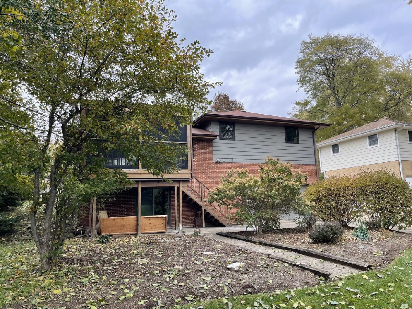
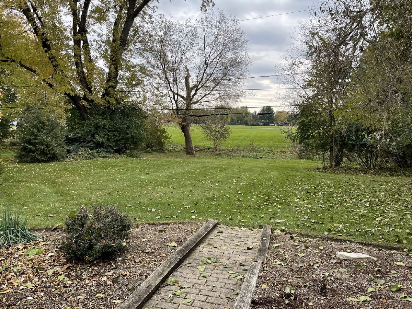
Room Specifics
Total Bedrooms: 3
Bedrooms Above Ground: 3
Bedrooms Below Ground: 0
Dimensions: —
Floor Type: —
Dimensions: —
Floor Type: —
Full Bathrooms: 2
Bathroom Amenities: —
Bathroom in Basement: 1
Rooms: —
Basement Description: Partially Finished,Exterior Access
Other Specifics
| 1.5 | |
| — | |
| Concrete | |
| — | |
| — | |
| 85 X 132 | |
| — | |
| — | |
| — | |
| — | |
| Not in DB | |
| — | |
| — | |
| — | |
| — |
Tax History
| Year | Property Taxes |
|---|---|
| 2009 | $4,356 |
Contact Agent
Contact Agent
Listing Provided By
Realty Executives Cornerstone


